I was invited to see inside 130 Princess by a friend. He said I would like it. What an understatement.

As soon as I walked in my jaw dropped and I started to take photos of the trompe l’oiel entrance. I know others exist in Saint John, like 110 Westmoreland Road and 62 Park St, but this was a first for me to see. I was soon told there would be lots to see and I could not spend all my time in the foyer. The foyer contains paintings of ships presumably built by Saint John ship builders along with the names of various citizens connected to the ship building industry, including DJ Purdy as referenced in my blog about 80 Main St.


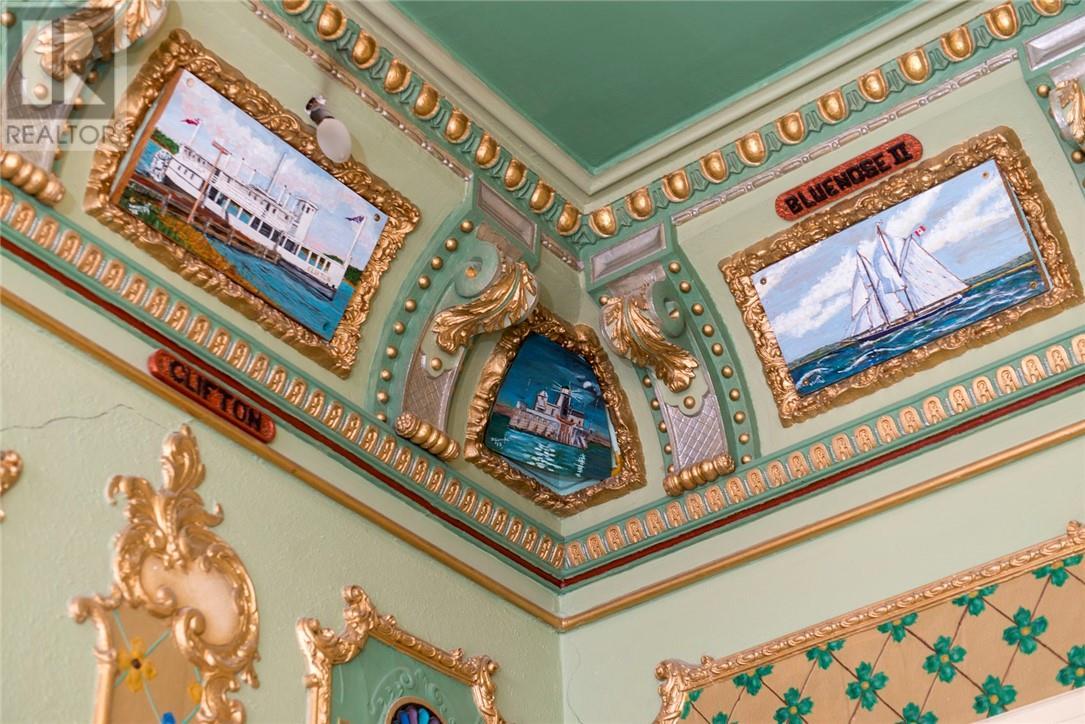
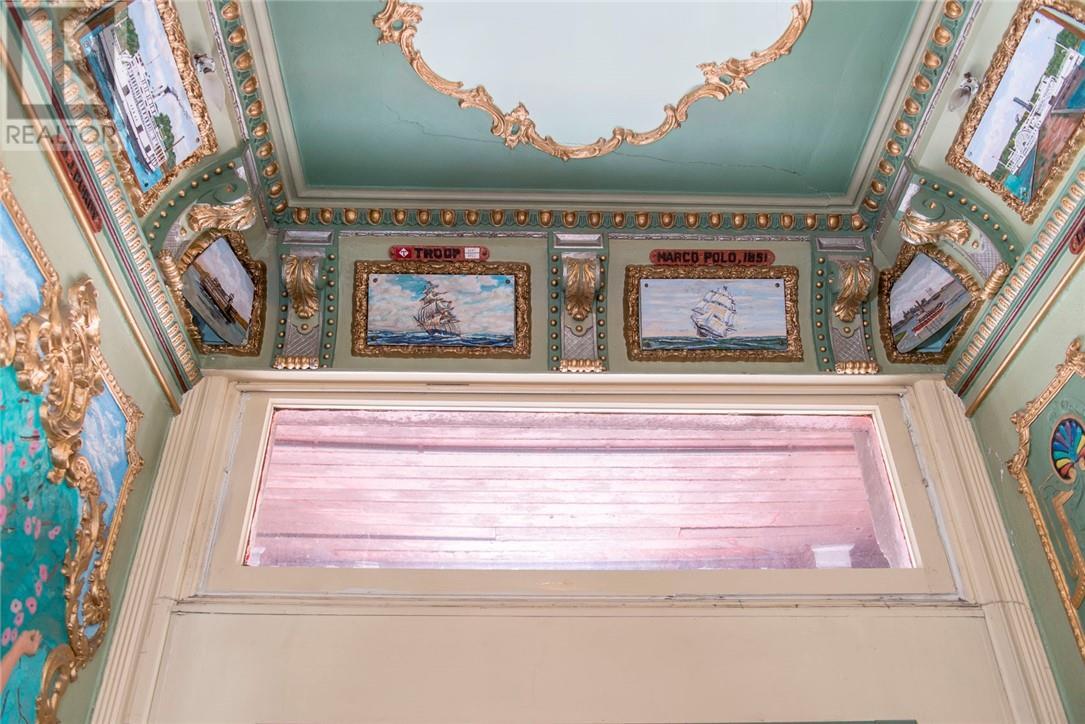

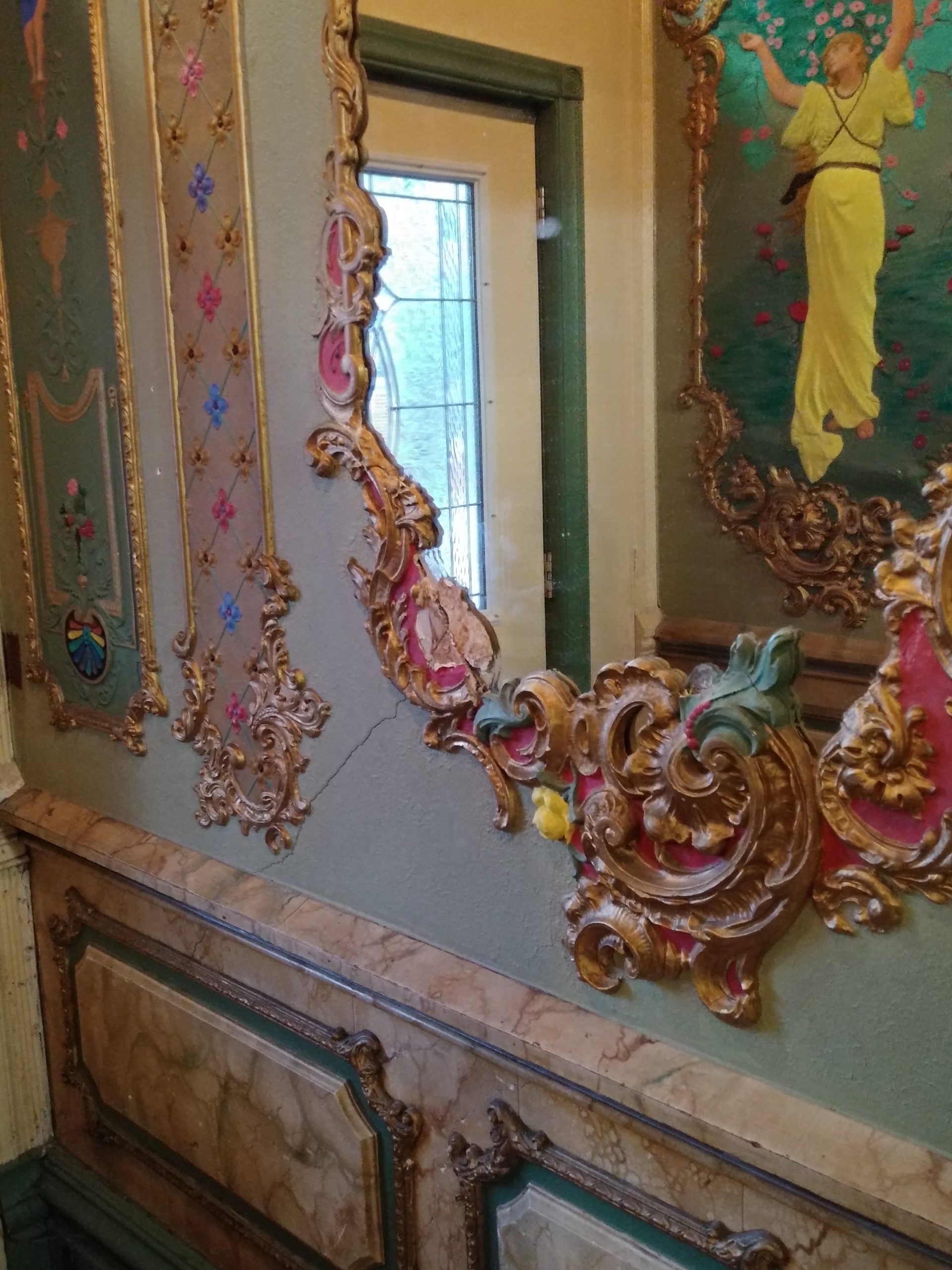



As I entered the home I realized this is not just a home but in any other city this would be a museum. In Saint John, with so much beauty, this is not so unusual.
In the den my friend introduced me to a portrait of the original owner. We will circle back to that. It was hard for me to move past the spectacular fireplace and inlaid wood of the octagon shaped den.

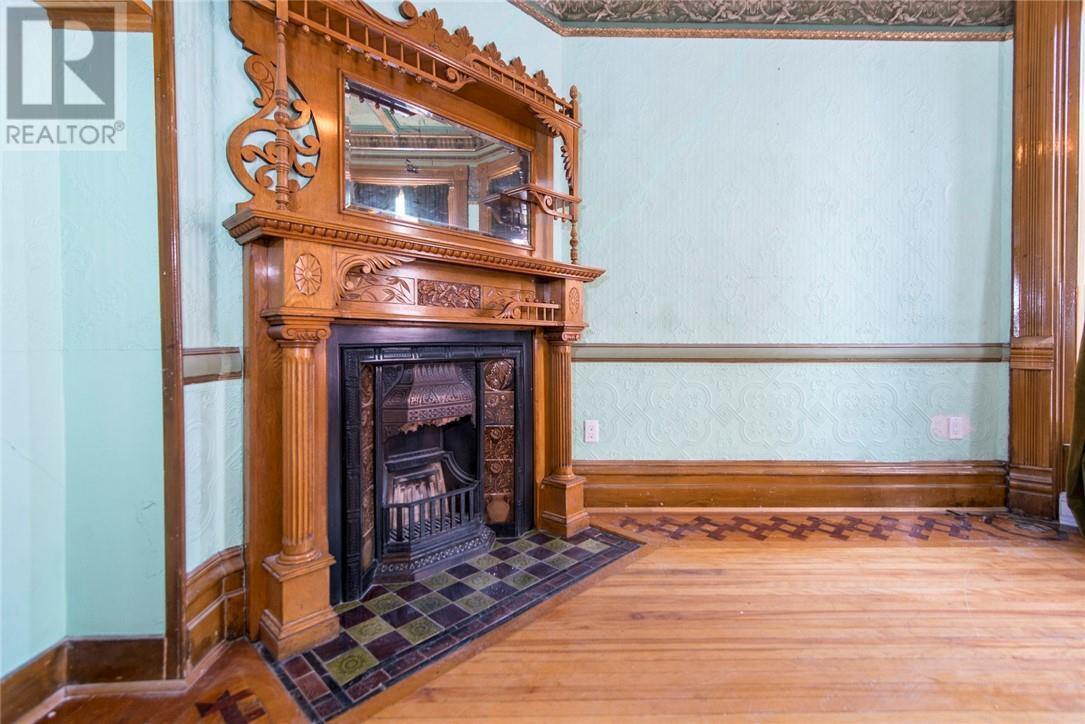
The ceiling of this room is perhaps the coolest I have ever seen. There is a star motif and set in all of the angles of the star are lights. I know my description is not doing it justice but imagine 3 different sets of lights.






I am no electrician but this light switch is perhaps the coolest I have ever seen.
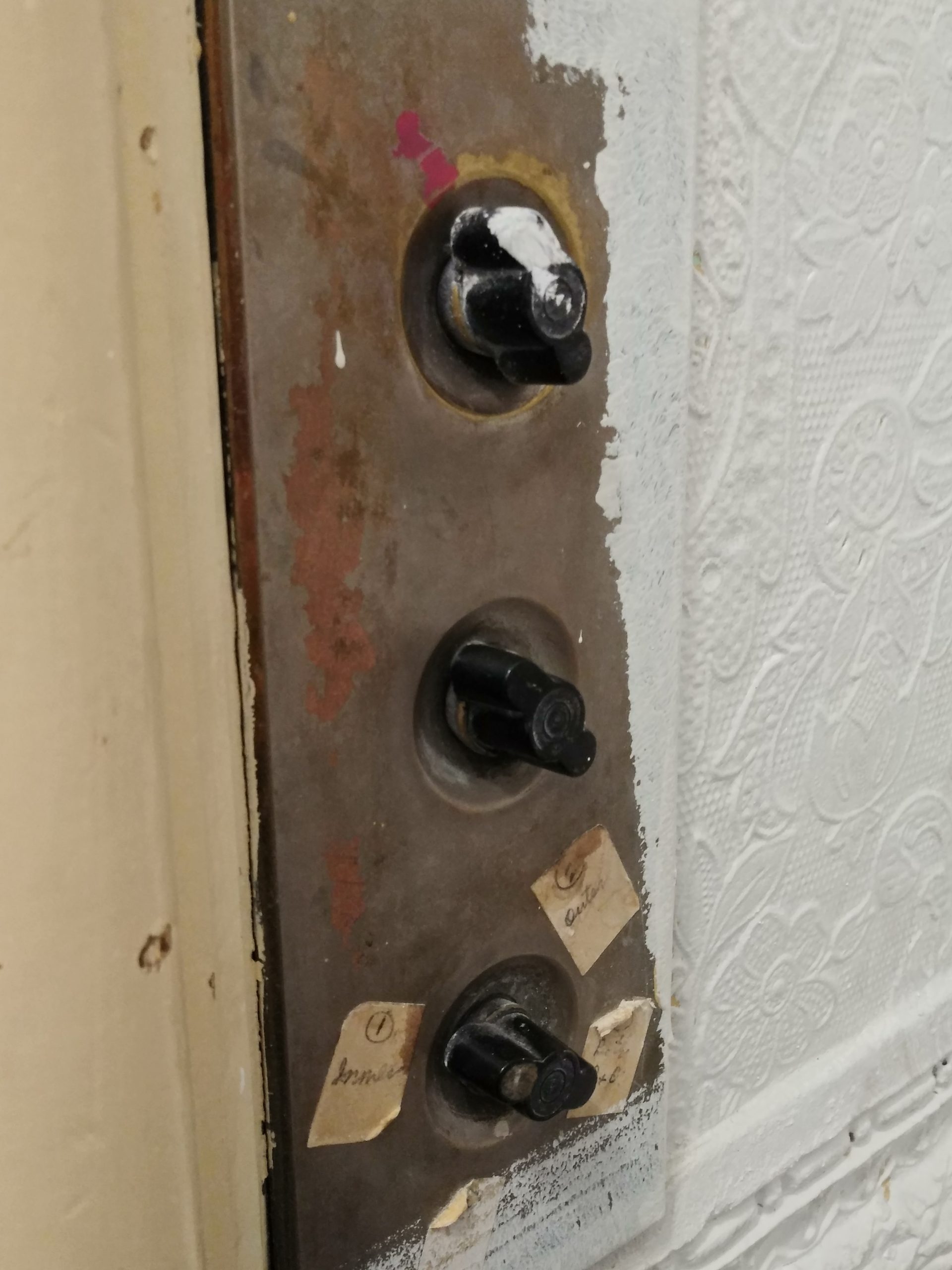
Look at these beautiful fireplace details.


Anyhew, back to the original owners. My friend showed me a picture of the original owner, no name provided.

I started my research and made a mistake. I had originally thought the house was 131 Princess. In doing research on the wrong address I discovered that Princess St had a long history of inhabitants of African descent. This was so cool that I lost a couple of days of research as I delved into these records. But back to our original inhabitants.
130 Princess was built after the Great Fire. 130 Princess is first identified in 1892 with Alfred Staples suggesting he was the first owner of the home, and owned it from 1892-1954.
Alfred Gerald Staples was born in 1858 in St. Mary’s, NB. In 1879 he married Annie Isabella Barbour from Saint John. Together they had at least the following children: Alan, Obder, Charles Edward, Jessie Pratt, Harriette Maude, Mabel Euphemia, and Marjorie Gertrude. Alfred was a master painter and decorator.
From the New Brunswick Museum Archives – many photographs of Jessie Staples Pratt and the 60th anniversary of Alfred and Anna:
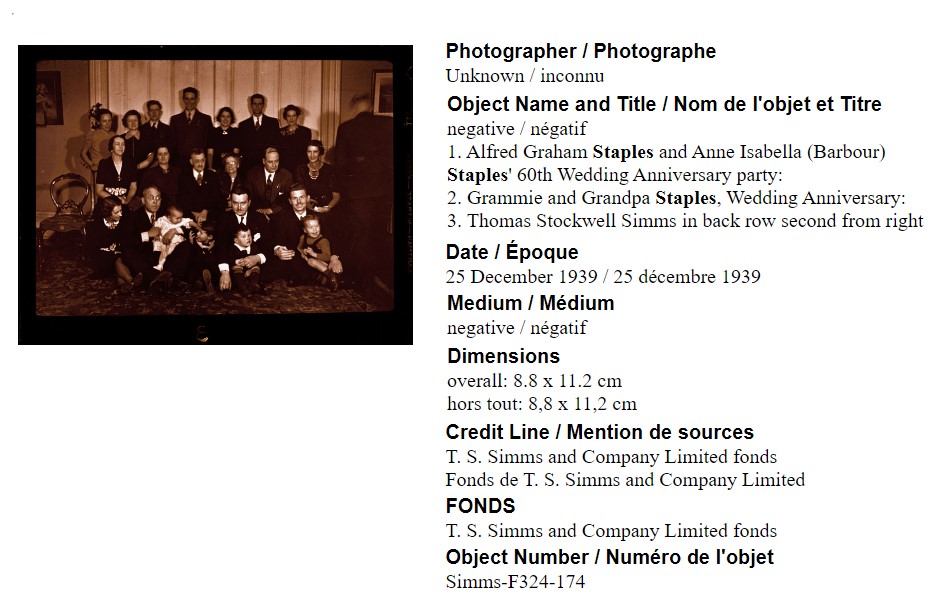
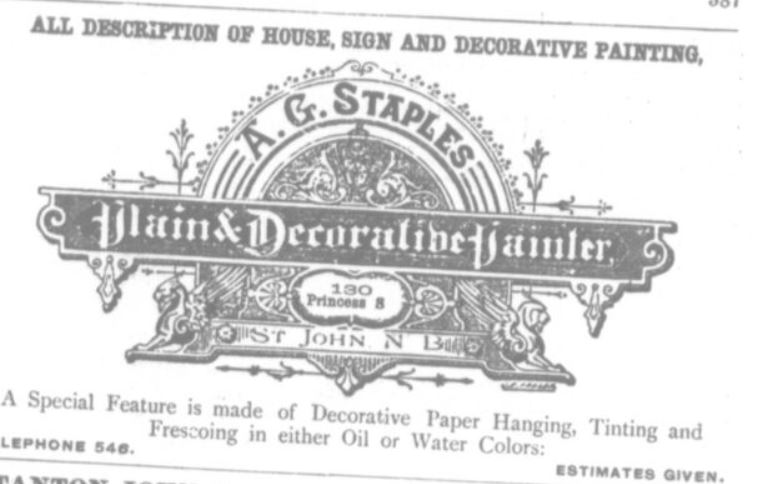

Alfred is found in the 1901 and 1911 censuses with the 1911 census showing his address. I have not yet confirmed in the 1921 census. Alfred’s son Obder, a dentist, died in 130 Princess in 1904 followed by another son, W. Allen, who died in 1911 in Fredericton). Alfred’s mother Rachel died in 130 Princess in 1918. Alfred’s wife Annie Isabella died in 130 Princess in 1944 and Alfred died in 1954 in the hospital while living at 130 Princess.
Alfred and Annie other children included son Charles Edward, an electrician who married in 1909 to Margaret Helen Colwell, moved to Maine and died there; daughter Jessie who married Lewis Wesley Simms in 1910 and in 1914 had a son Thomas Stockwell Simms and died in 1963 while living at 218 Douglas Ave.; daughter Harriette Maude who married Clarence Smith and died 1967 in Oromocto; daughter Mable Euphemia who married Gerald Vandervart – and had daughter Shirley in 1917; and finally daughter Marjorie Gertrude born 1896.
I do not know all of the inhabitants after 1954 but we do know that the Telegraph Journal has articles in October 20, 21, and 26 1982 about prostitution related to 130 Princess St and the articles can be viewed at the library or with a paid subscription. It’s a little too soon to post too many details about this, and a little sad too.
Back to the house. On the other side of the foyer is a very large sitting room with another stunning ceiling with molded plaster designs.


The fireplace details are almost too much for me.



The bathroom is super cool. I immediately recognized the marble sink surround as a match for the one found in the Fraser Gregory mansion at 297 Douglas Ave.

After seeing all this beauty one of the fireplaces in a bedroom seemed just adequate whereas in any other home it would be a focal point.

After admiring original wallpaper and hardware I headed up the stairs to the landing on the second floor.


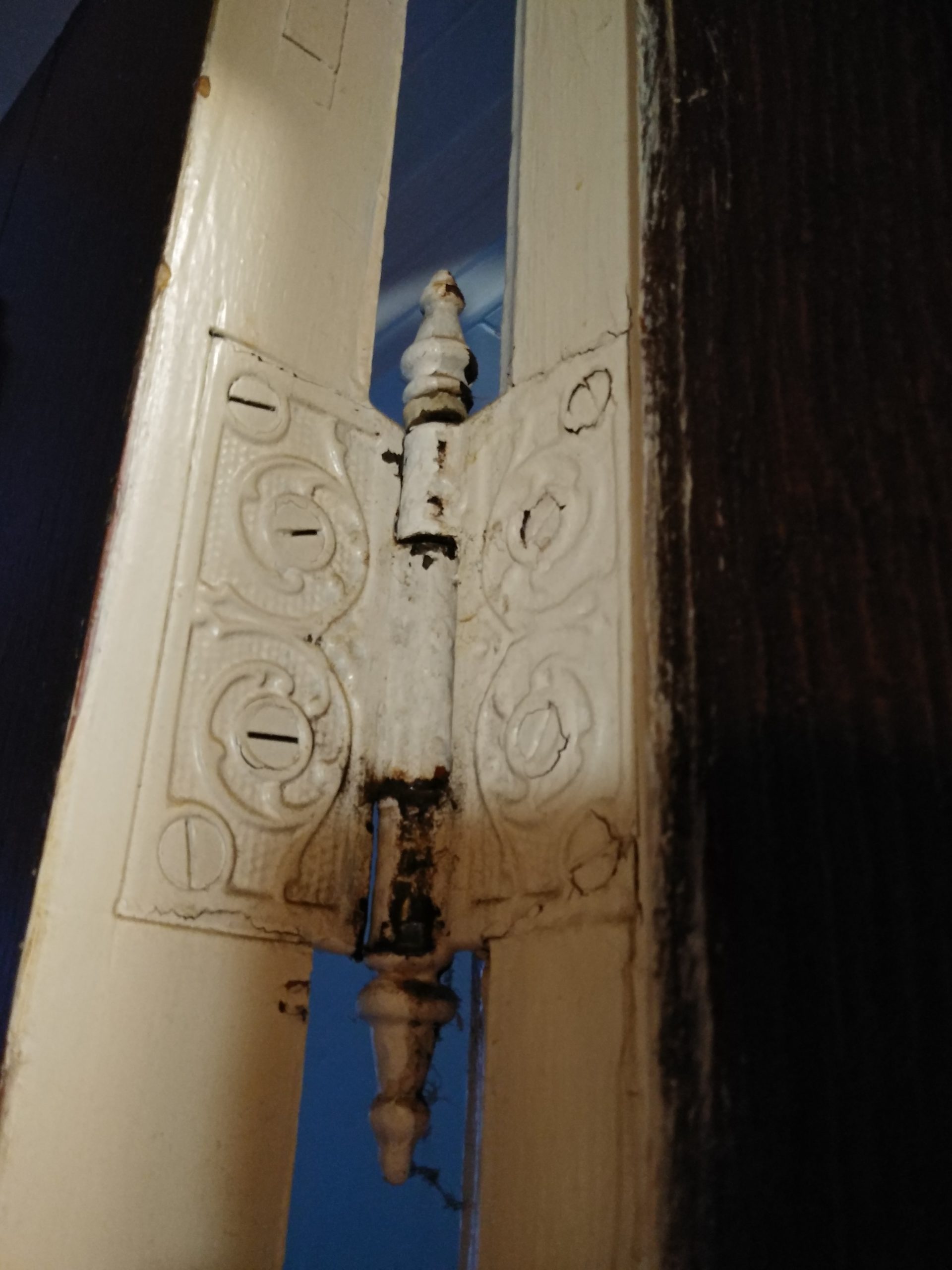
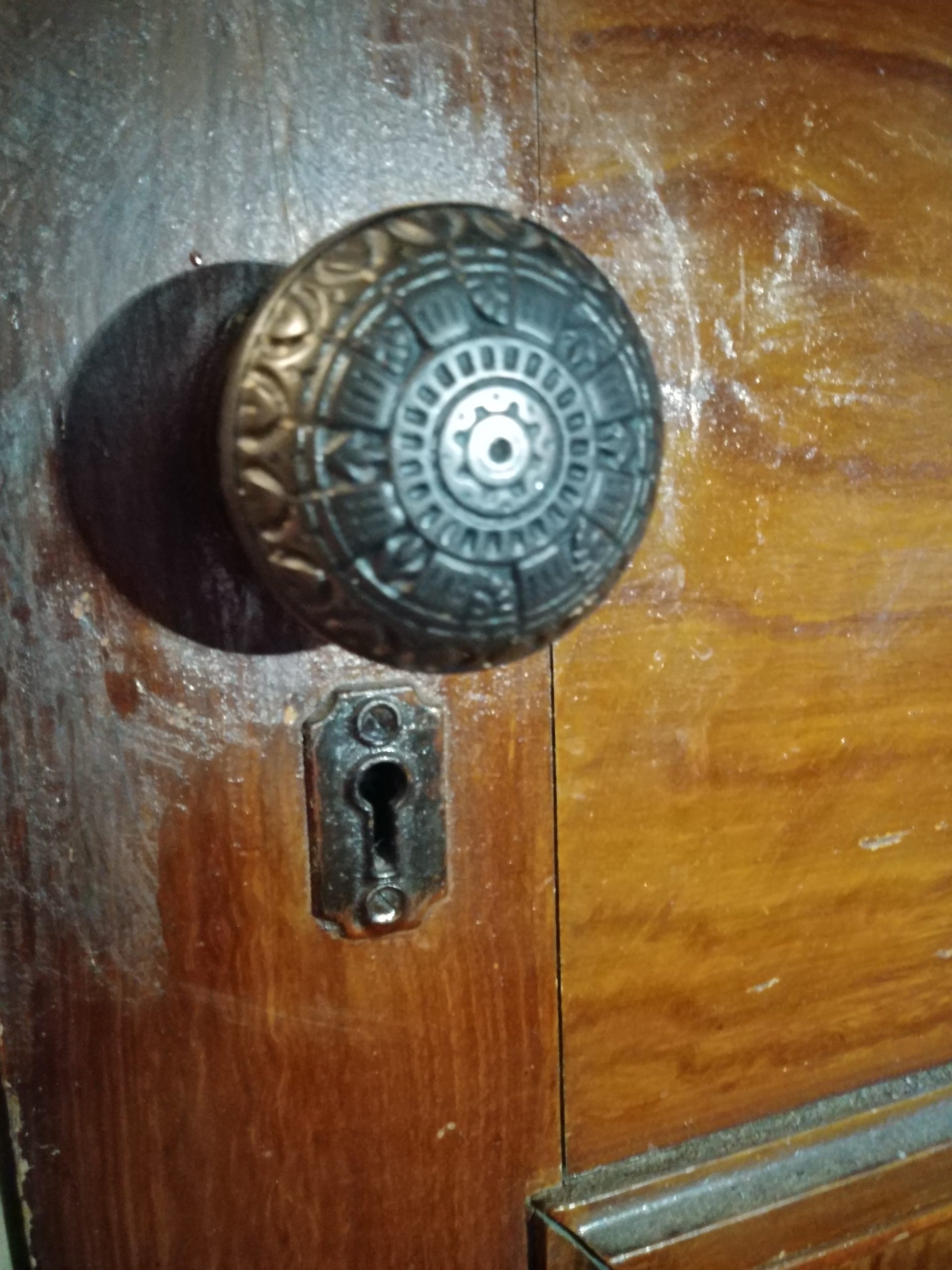


Did I mention the original storm windows? What a gift.
Coming up the landing I spent most of my time. Take a look at this stained glass and you will see why. 


Can you imagine going up and doing this staircase daily? It is hard to even notice the original newel posts when staring at this beauty.
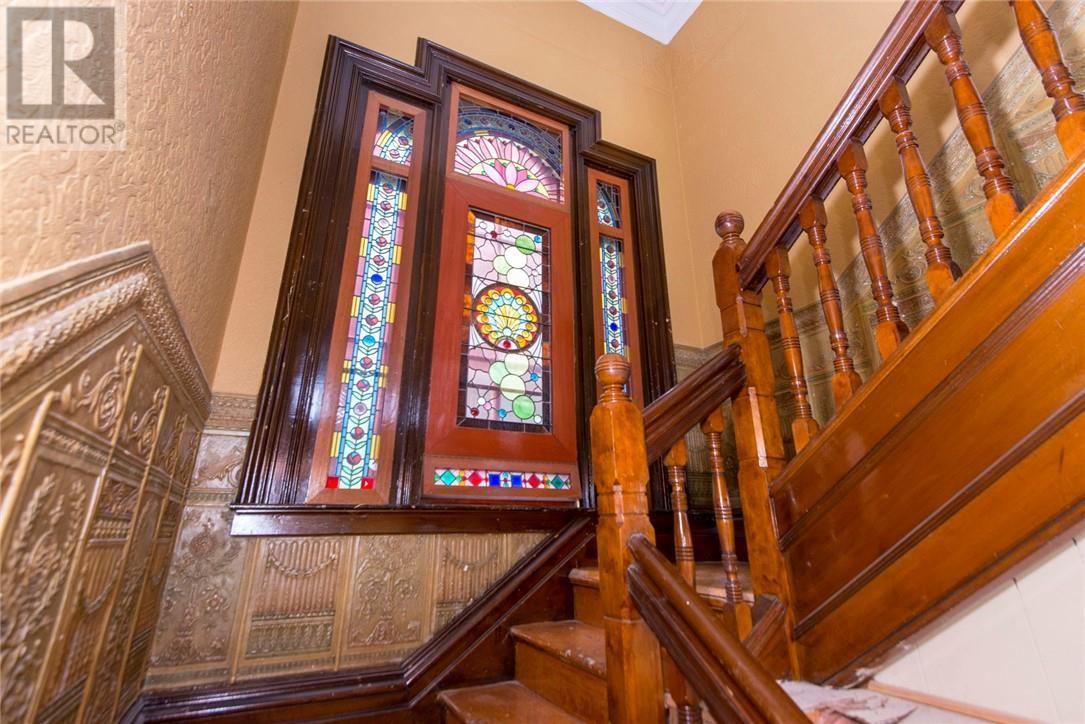

One of the coolest things about this stained glass is the little built in air flap that you can open to let in fresh air!

Depending where the light is the stained glass takes on different hues.


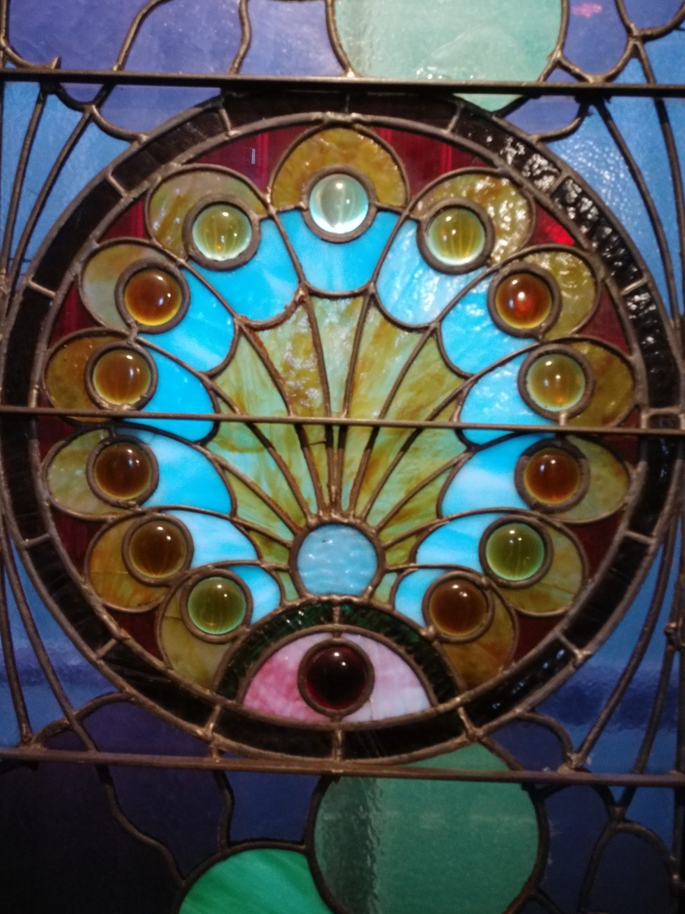



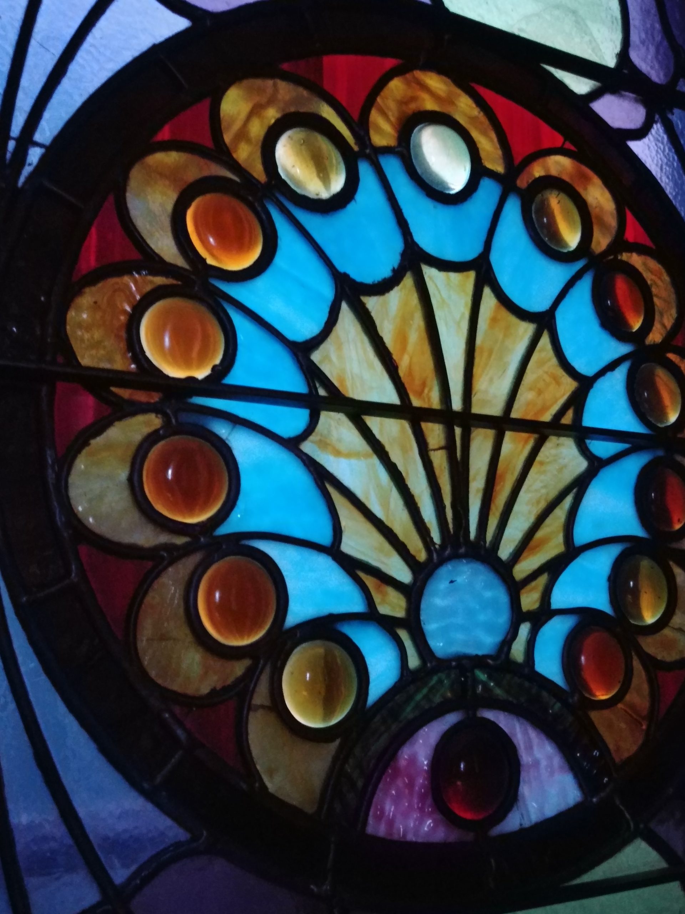


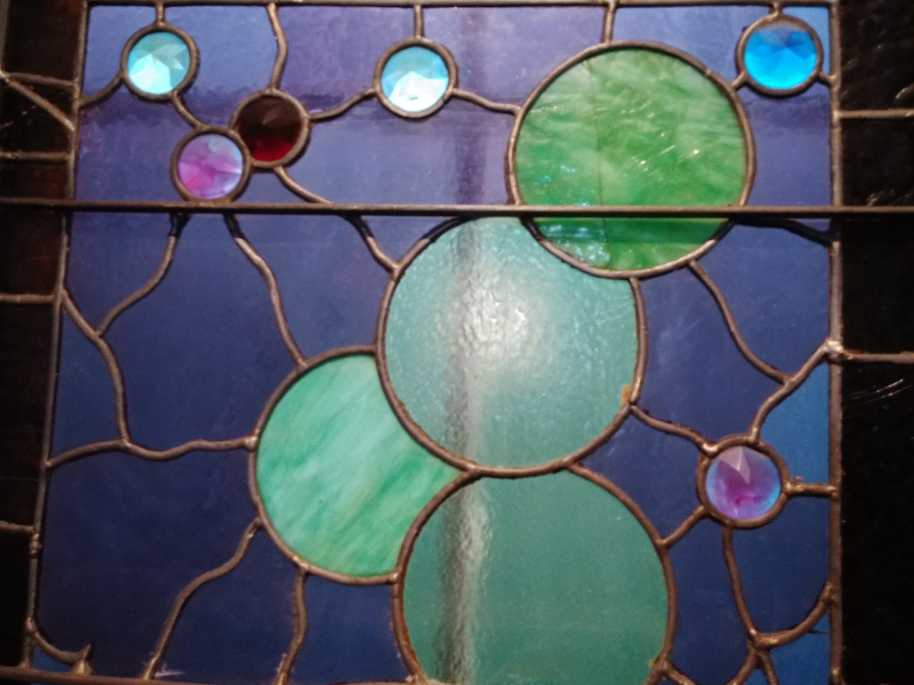
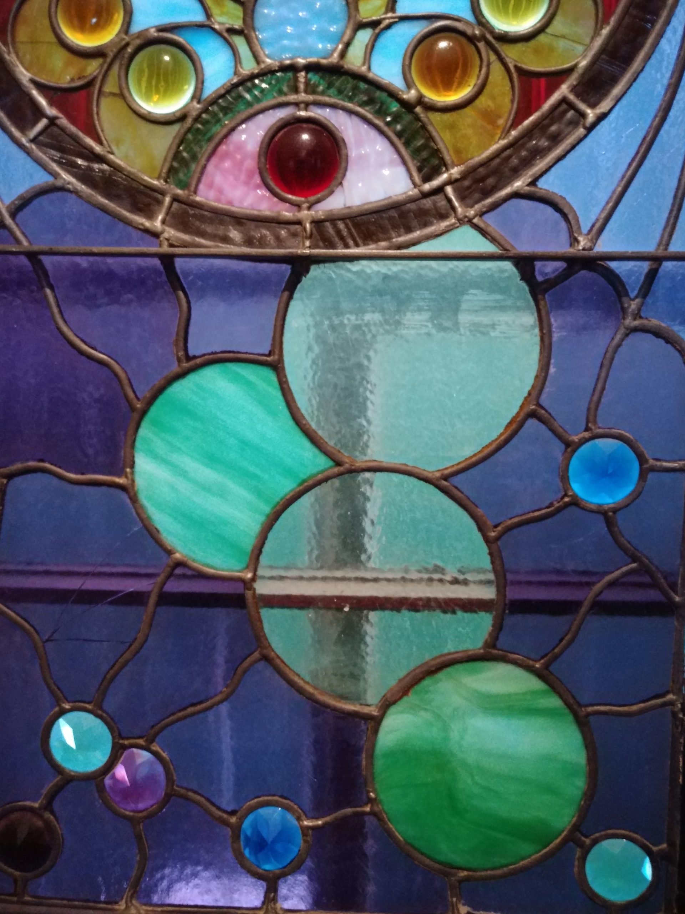

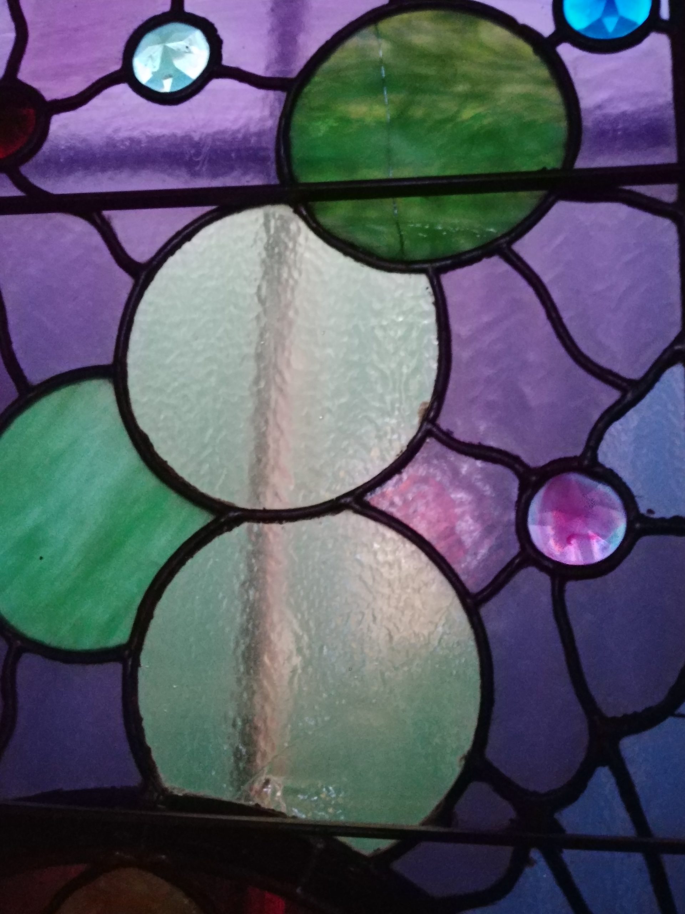
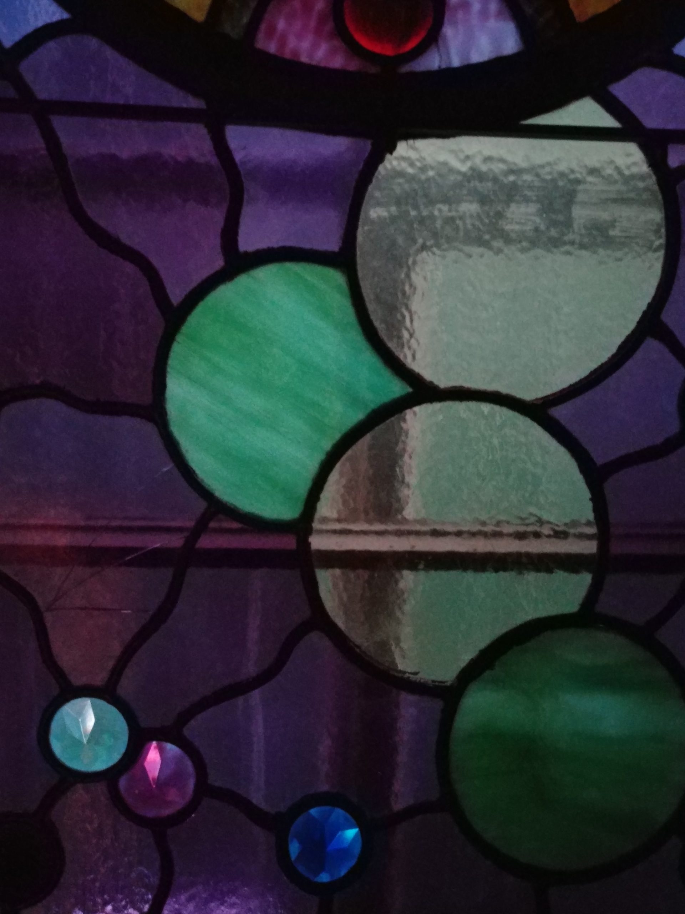

Whoever is fortunate to live in this 4 room beauty (with a landing spot on the second floor bigger than most living rooms) is truly blessed. And I am so grateful for being able to see inside this piece of Saint John history.
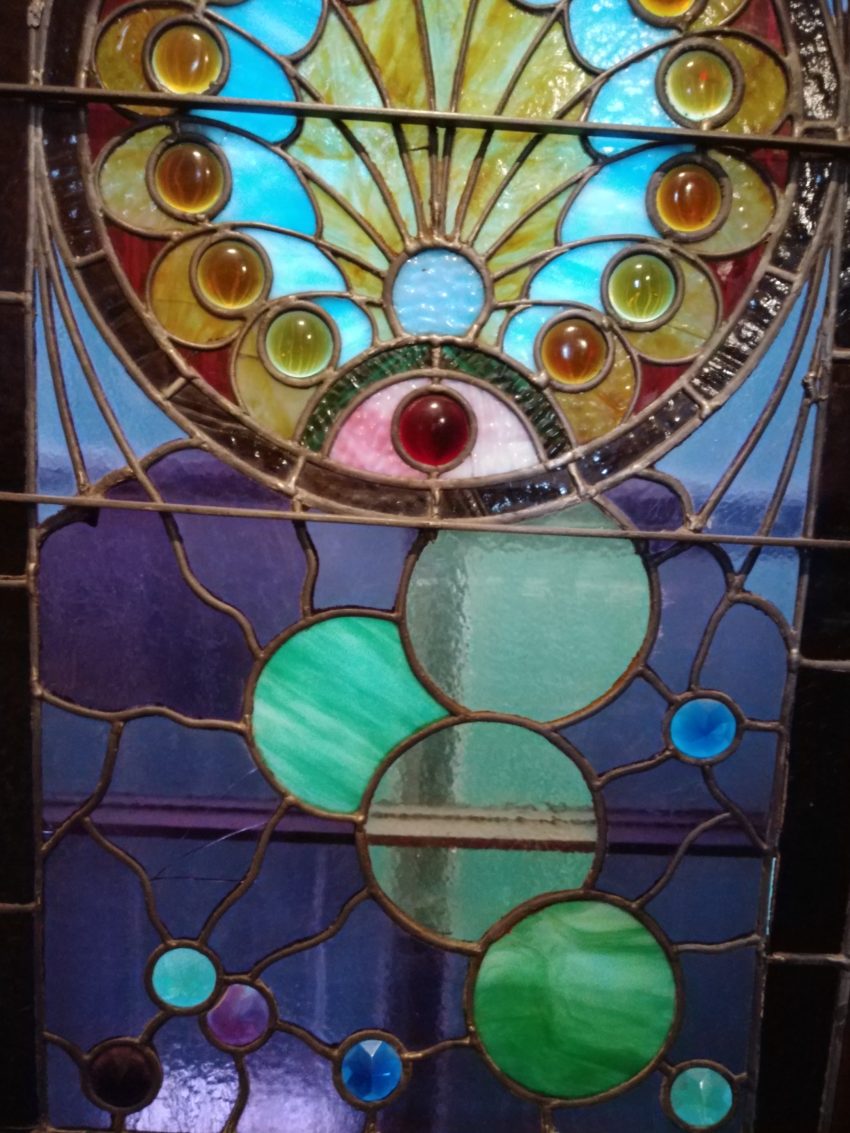
Stunning house!
So absolutely stunning. Thank you!
What a beautiful piece of history. Thank you for taking us inside this stunning home.
Brilliant Carrie! But doesn’t this conflict with you discouraging us to move? 😄
haha
Absolutely beautiful.
Would love to see it
Would be nice to have tours open to the public to see these beautiful period homes
Isn’t this fabulous! How fortunate were you to be invited inside!
Learning the province of these wonderful treasures is truly delightful!
Thank you so much for searching them out and sharing your experience!
Keep up the great work!
Thanks for taking the time to respond – it is such an honour to see inside any of the city’s architectural treasures.
Yes, keep up the Great work, Carrie!
thank-you!
This was my grandmother June V. McCluskey’s house with her husband Jack Logan. I am their Grandson Mr Adam allison Grant. I grew up and lived in this house. My mother is Katherine Lorna Mccluskey. Jack had the paintings of all the ships put in. I remember when they came into to all the art work. Jack and June have both now passed. His daughter then became owner. The pantries, the tub, the attic room, the basement was renovated into a 3 bedroom in and around the early 1990’s. I built snow forts in the bottom of the driveway with my twin brother and sister. I would watch Shirley temple, John wayne and Gulliver’s travels movies in the living room.
Can I tell how you GRATEFUL I am for this information. Can you tell me more details about the ship paintings please?
I was born April 6 1981 and we lived in this house.
I lived in this home while finishing my degree. I made the green velvet curtains. My stepfather John Kenneth Logan owned it at the time. He took immense care of the home and patiently hand painted the ceilings to bring them back to life himself. I made the green velvet curtains that hang in the windows in 1992 at the request of Jack. He was an accountant and lived in the home up until the day I drove him to the hospital. Upon being released from the hospital he lived with his daughter who nursed him until his death. My mother resided in and maintained the home as it was left in Jack’s will for her to reside there until her passing from which it would go back into the estate. Katherine L. McCluskey
Thank you for both your work on the home but also the time to respond to this blog. I know the curtains! Did Jack paint the front foyer or do touchups?
Thanks again for taking the time to share and educate me and other readers.
Three of my children, Adam, Aleister and Adam resided there with me.
Many thanks for the article on this beautiful house, and to the several people that actually lived there and commented.
So thankful for the wonderful craftsmanship, and to the people who maintained the house, so it glory can be viewed over a century later.
Beautiful Home, thank you for sharing.
Very stunning Home, thank you for sharing.
It is absolutely magnificent . You now own a jewel of paint, glass, wood work, imagination. And BEAUTY.
Thank you so much for sharing your article.
This home evokes such romanticism and fantasies. Breathtaking is an understatement. I would call it the Bejeweled Manor of Princess Street.
Where do you l was just wondering b’c my last name is Lamb.
I lived in this house for a very short time as a tenant. I can tell you with 100% assurance that this home is also haunted.