I remember looking at a heritage home with my now husband in 2003 that we considered buying. I would have absolutely gutted the kitchen and the bathroom. Why? I was under the mistaken belief that renovating these two rooms were requirements when you bought a home. As I age and learn, I realize that there is such a thing as timeless beauty and that is really defined by being true to the period and aesthetic of the home. Kitchens and bathrooms do not require updating every decade. Check out the old house guy for more info: https://www.oldhouseguy.com/my_restoration/
I have also learned that imperfections are totally fine and what matters to me is that things are clean, functional, and as original as possible in my home. I can live with small cracks etc. as opposed to replacing net new and contributing to garbage and waste.
Our main bathroom, pictured below, in 2014 when the house was sold to the previous owner was somewhat original. The tub had been bathed in for the entire life of Nancy Munro Walls (1927-2014). The tile floors were covered with what appears to have been carpet. The floorplan was original. The toilet and sink had been replaced.

The next owner kindly removed the carpet and painted. This is what it looked like in 2020 when we bought it. I liked the warm yellow and the original tub. I am so grateful that no original features were removed, only enhanced.
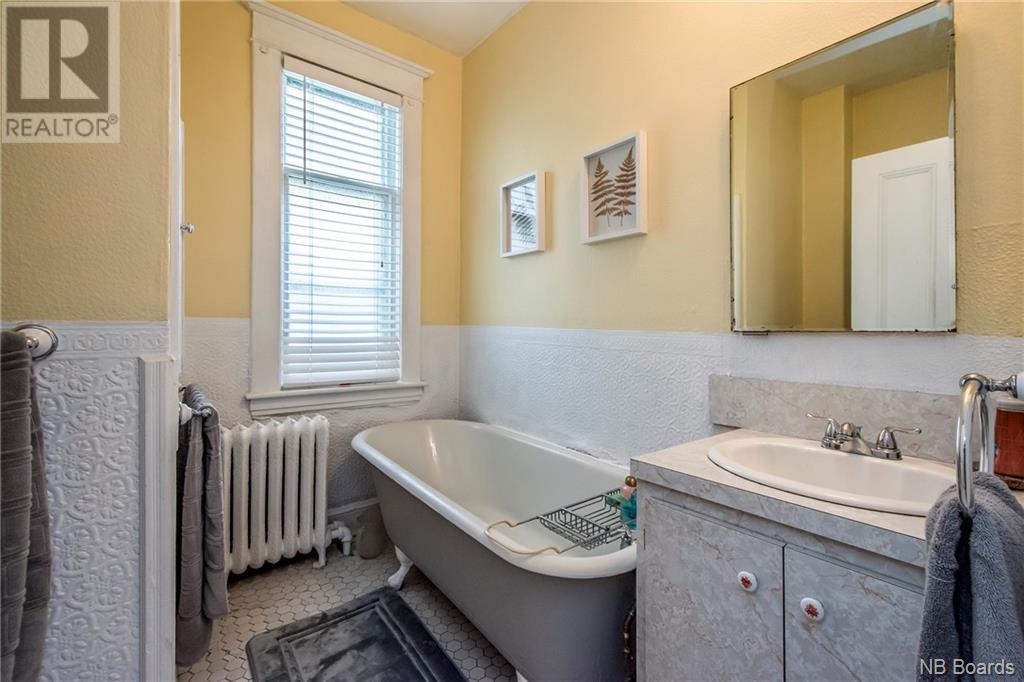
I immediately replaced the modern toilet with this cool art deco 1930s kidney bean shaped toilet with a lower water tank that was made by the Canadian Porcelain Company. How fab is the base and the toilet tank!?! We can still see on the wall behind the toilet, very faintly, where a wall mounted toilet tank originally hung.
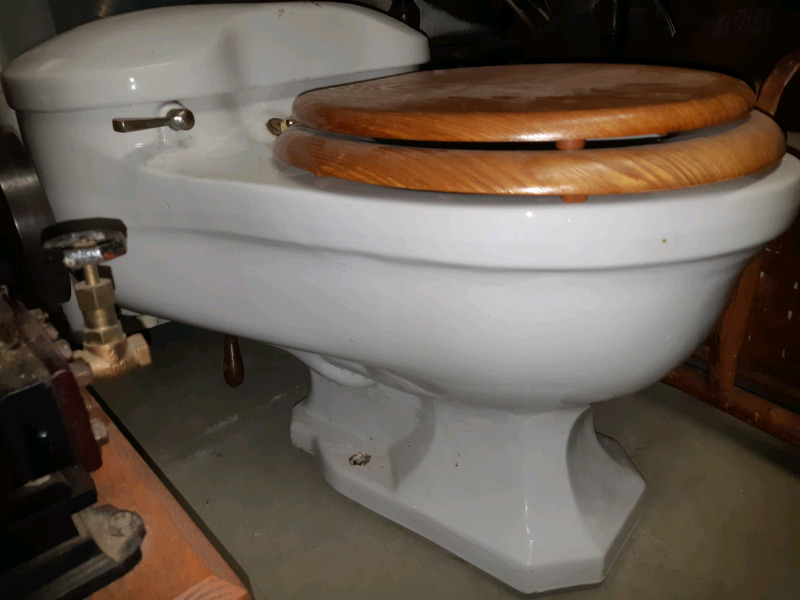
We can also see on the opposite wall, a sort of footprint, where two other sinks have been.


When I removed the horrid sink and surround (from maybe the 1960s or 1970s) I installed a smooth rounded edge original art deco sink. I modernize my 1910 home by introducing some art deco, just cause I love the era. This small sink is ideal for this spot because it takes minimal space and does not have sharp edges that I could jam my Slavic hips into.

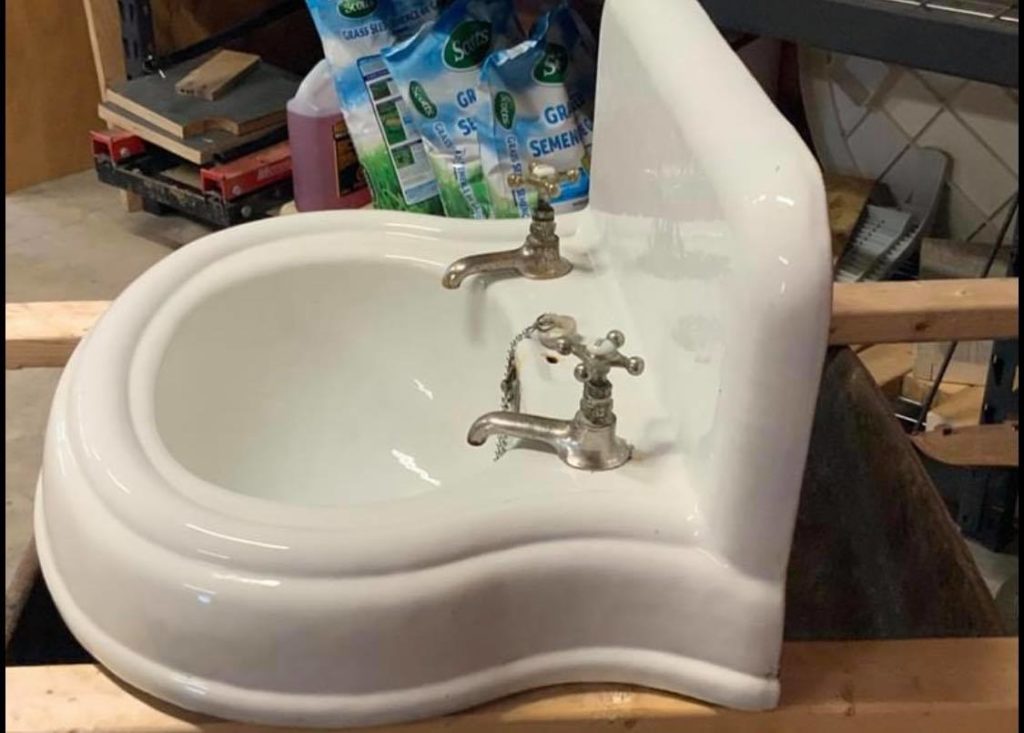
I do, however, lust after those old simple marble sink surrounds that we have in Saint John – see an example below.
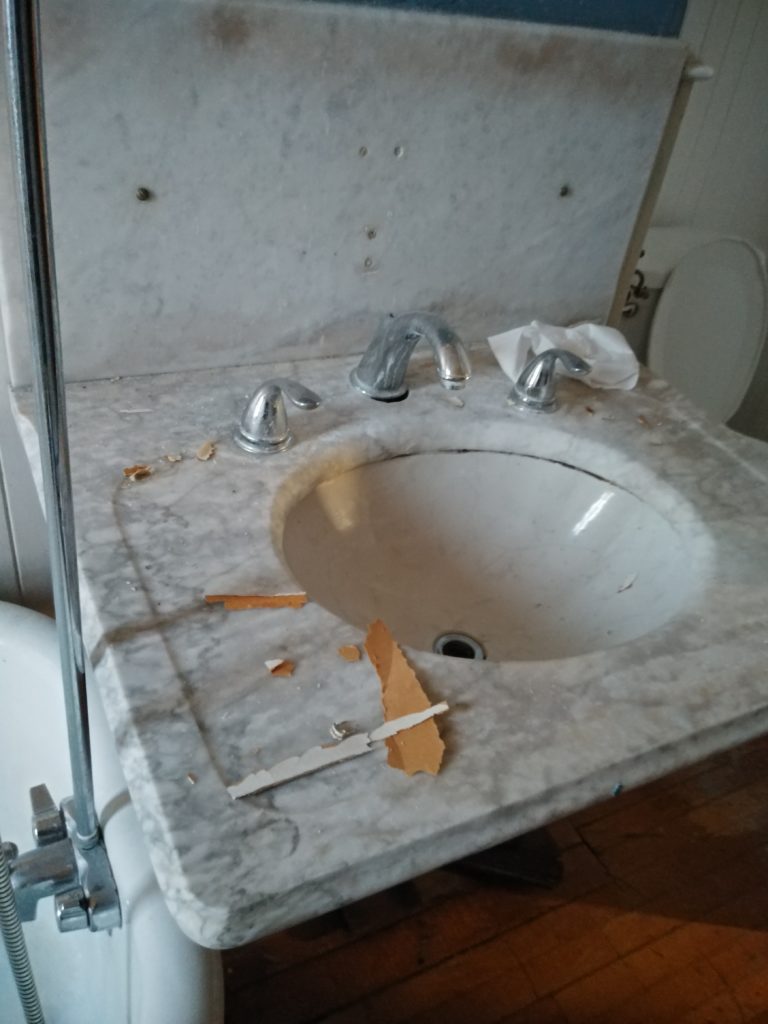
I did install a brass shower surround. I kind of regret it. It makes our bathroom seem smaller. I could not imagine not having a shower but in retrospect, a shower could have been added in the attic bathroom and quite frankly, bathing and washing my hair under the tub faucet is totally doable and enjoyable and is what I do now in my own bathroom which will be featured in a future blog. Nonetheless, we now have a shower.
We had to continue hiding pipes that had been installed before us. At some point a large pipe had been introduced cutting off part of the wall. Of the other homes with the same floor plans as ours that I have been in, I can see this pipe was added to those houses too. It extends from the basement to the attic and is the reason there is an attic bathroom and also dictated where the attic bathroom is. This pipe also cuts off a section of my kitchen beside the stairs. It felt too costly to move the pipe and have it put inside a wall so we kept it where it is. We also encased the pipes on the ceiling in wood. I do not want a drop ceiling – I believe it will make an already small bathroom feel smaller and it would negatively connect with the window frame. I may regret that decision and I reserve the right to change my mind.
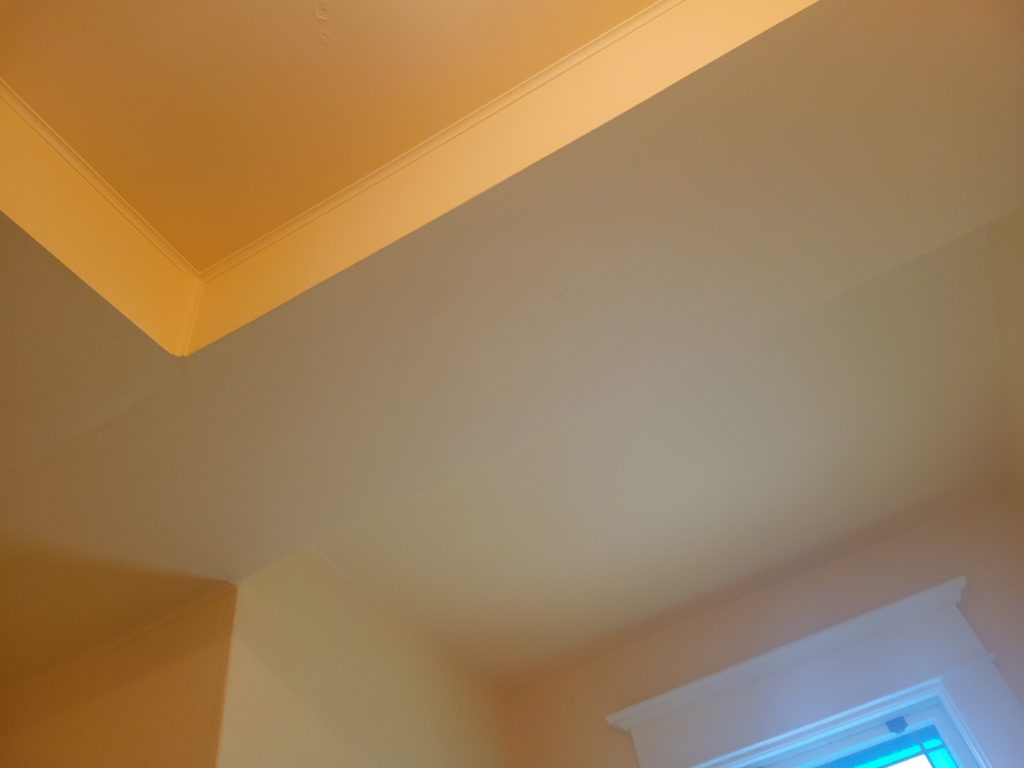
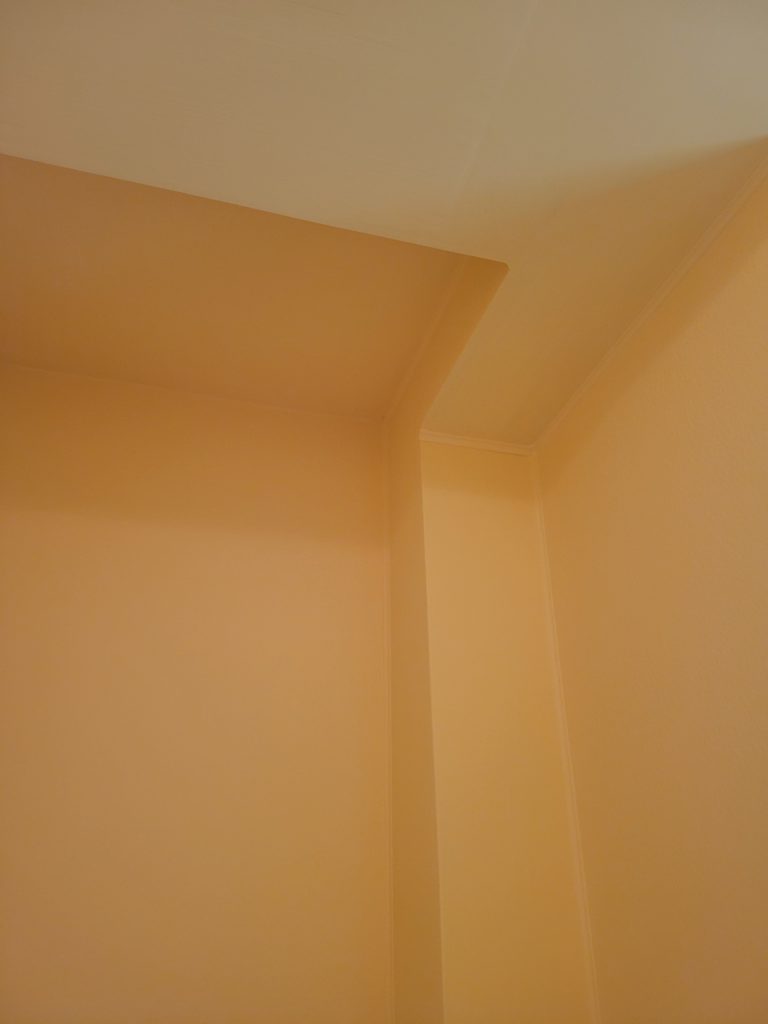
We have one double-hung window in the bathroom and the glass seemed off – I really doubted it was original. I later learned from our fabulously talented stained glass designer Nelson Alward that the there were two types of privacy glass used. I suspect one original piece had been broken and replaced. I had the glass removed and period appropriate glass installed and I put up vintage curtains on art deco curtain rods. This was an even worse idea then the shower. Now the room seemed closed in and dark and kind of stifling and keeping the curtains clean was a chore.
Then the solution. I was at at the home of a neighbour, on our street who lives in a mirror image of our home, and discovered that she has antique stained glass double hung windows in her bathroom. I remembered that Murray and Gregory – the company that supplied the lumber and the art glass for our homes – advertized that stained glass provided privacy and removed the need for curtains. I felt like I had permission to install a stained glass window in my home without cheating on the original aesthetic of my home. I contacted Nelson Alward and asked if he would take on this commission and he said yes! I lent him my 1913 Murray and Gregory catalogue and he created 4 design options.
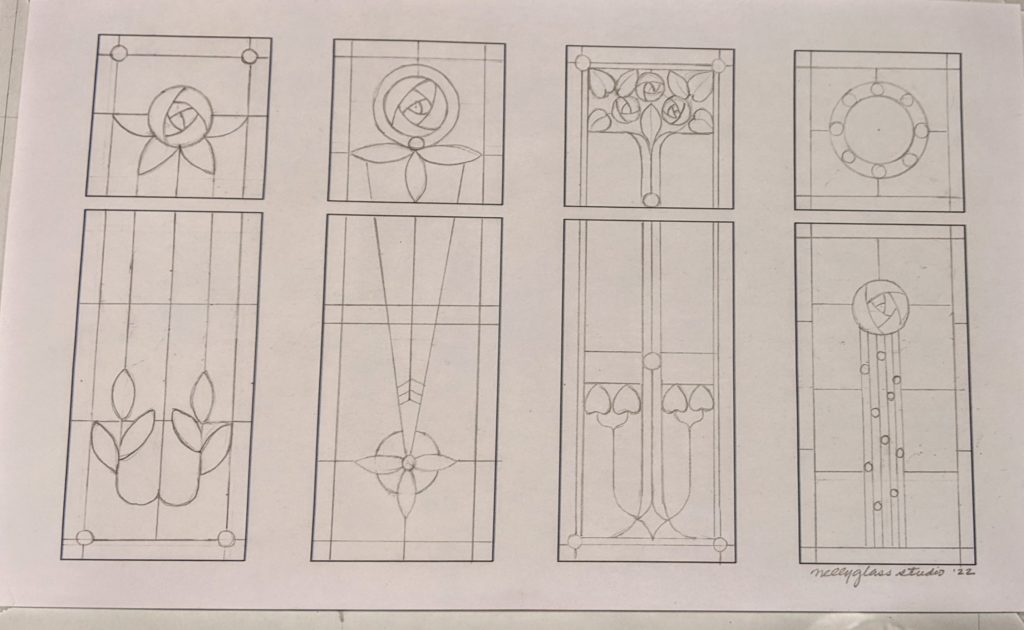
We picked this one which is inspired by this catalogue offering (though not my favourite – my fav is the far right one).

Nelson even used the original privacy glass so we minimized any wastage. The colours were chosen from stained glass windows in two of my neighbours’ homes.
Nelson realized that the bottom pane would bow so he created little wire ties and copper rods were installed – inline with the design – to prevent warping and bowing. This is one of my favourite features.
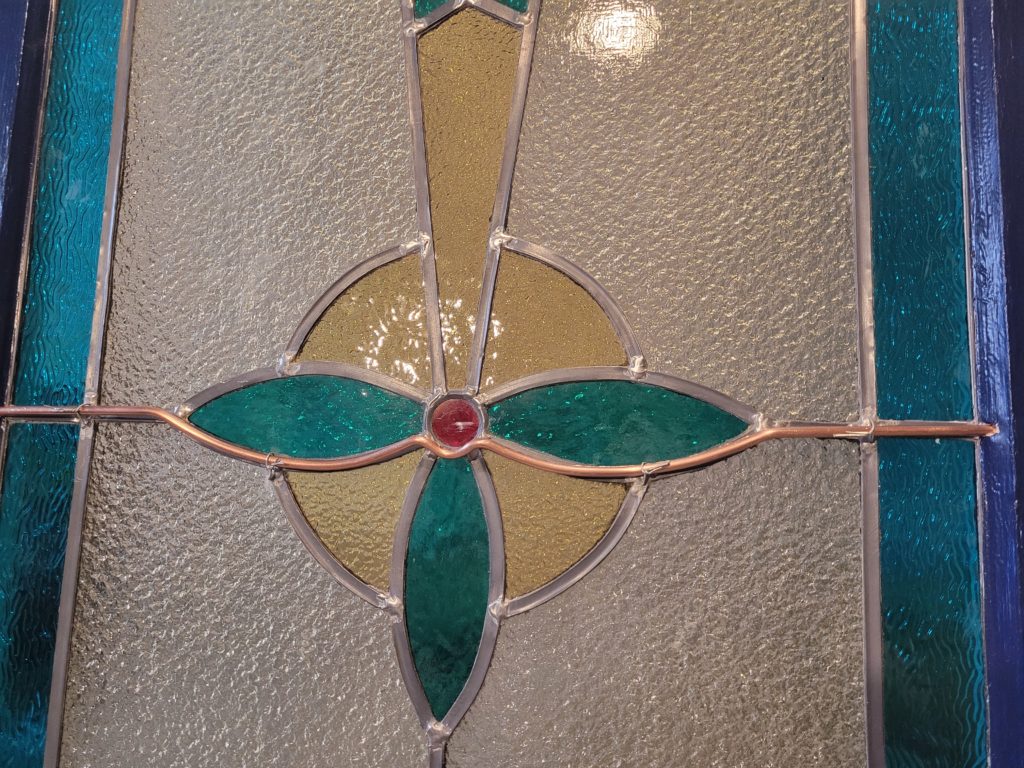


Here are some pics of the window in progress.
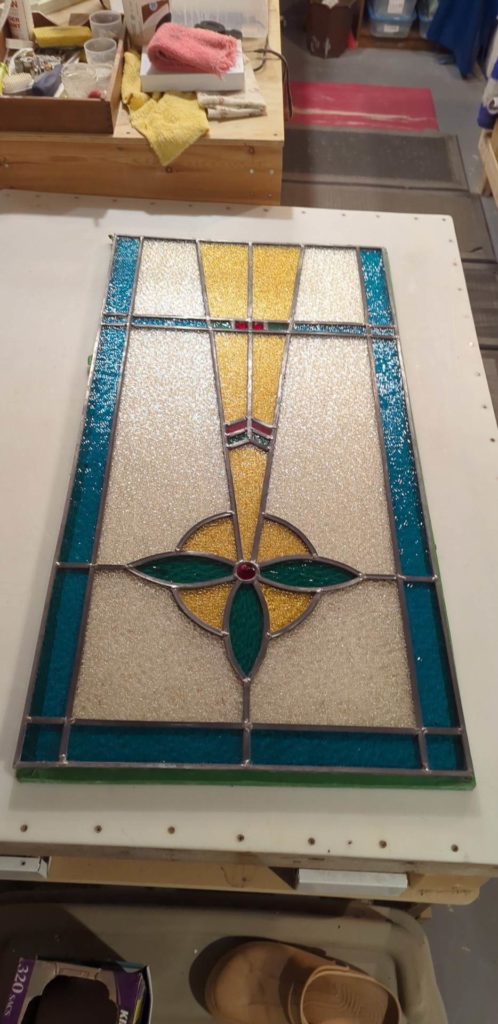


When the window was installed it was even more beautiful than I imagined. It’s functional – easy to clean, protects the neighbours from seeing us shower, and so so beautiful when the light shines in. Our formerly dark bathroom is now warm and inviting.




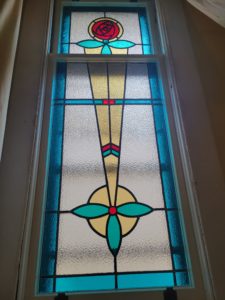


We found calking between the tub and the wall which was intended to prevent water from slipping beside the tub and damaging the wall. Damage there was nonetheless. Around the sink there was damage to the wallpaper and the wall. We had these sort of wooden backsplashes created – I love the corner shapes – and painted the same colour as the walls to mitigate further damage.


We did use wallpaper from behind the tub that no one could see, to fill in the space behind the toilet and a hole in the wall to the right of the sink. It does not look perfect, but it is an improvement. I wanted to save the wallpaper so this is important to me.
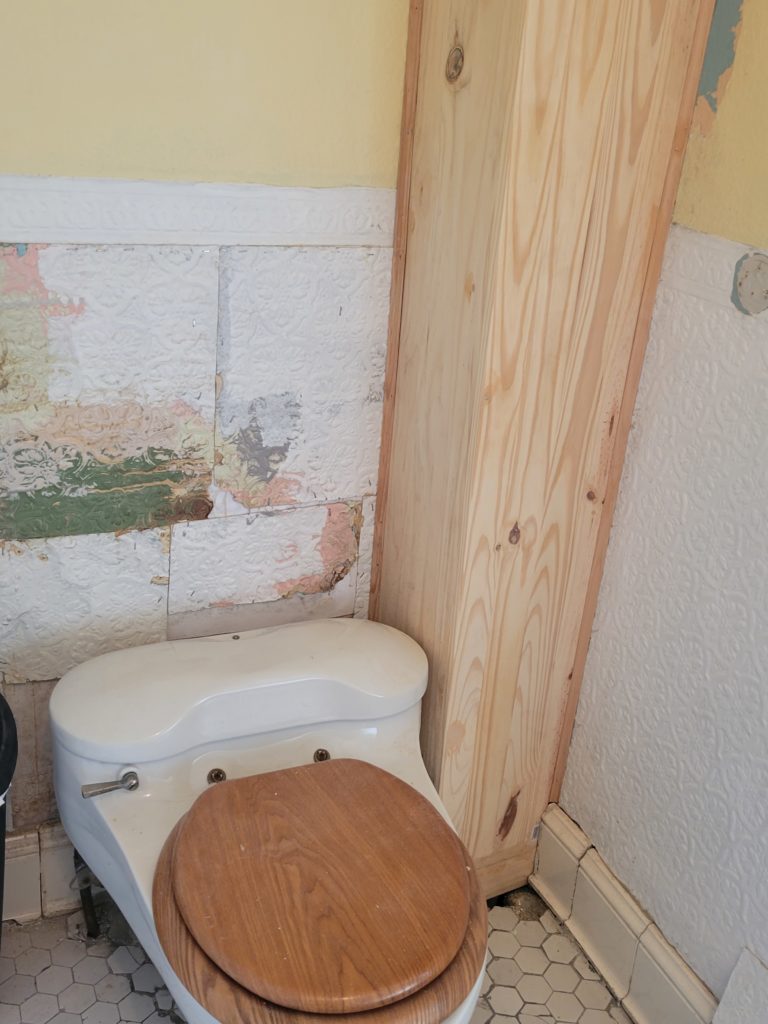
Here is the outcome.
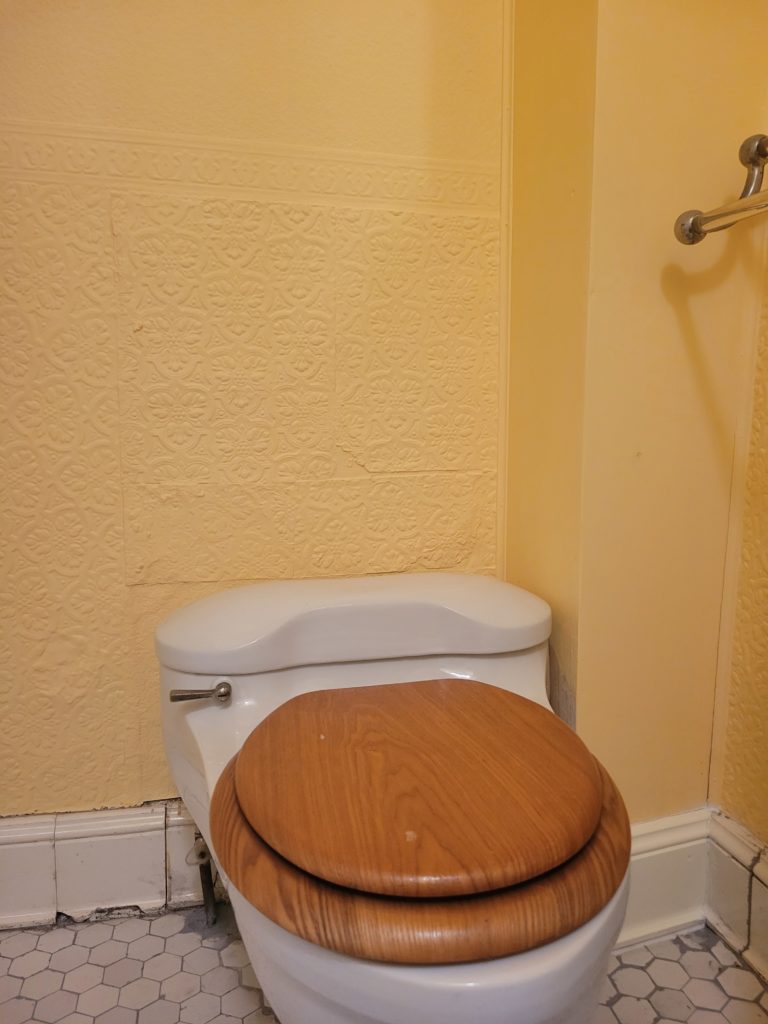

Some parts of our walls sort of bubbled a bit so we slit where the air pockets were, glued the wallpaper back to the wall and used sutures while it dried.

We also found that the floor tiles are marble. I love how the radiator is sat on extra tiles.

We do have cracked marble tiles and there were parts of the floor around the toilet and the sink that were fully missing tiles. I found marble tiles at the ReStore for $5 for a big square of them and we used them to fill holes. We regrouted too. I do not care if I have breaks in the tiles. Like Madonna in Papa Don’t Preach, I am keeping my baby and my baby is the marbles bathroom tiles.
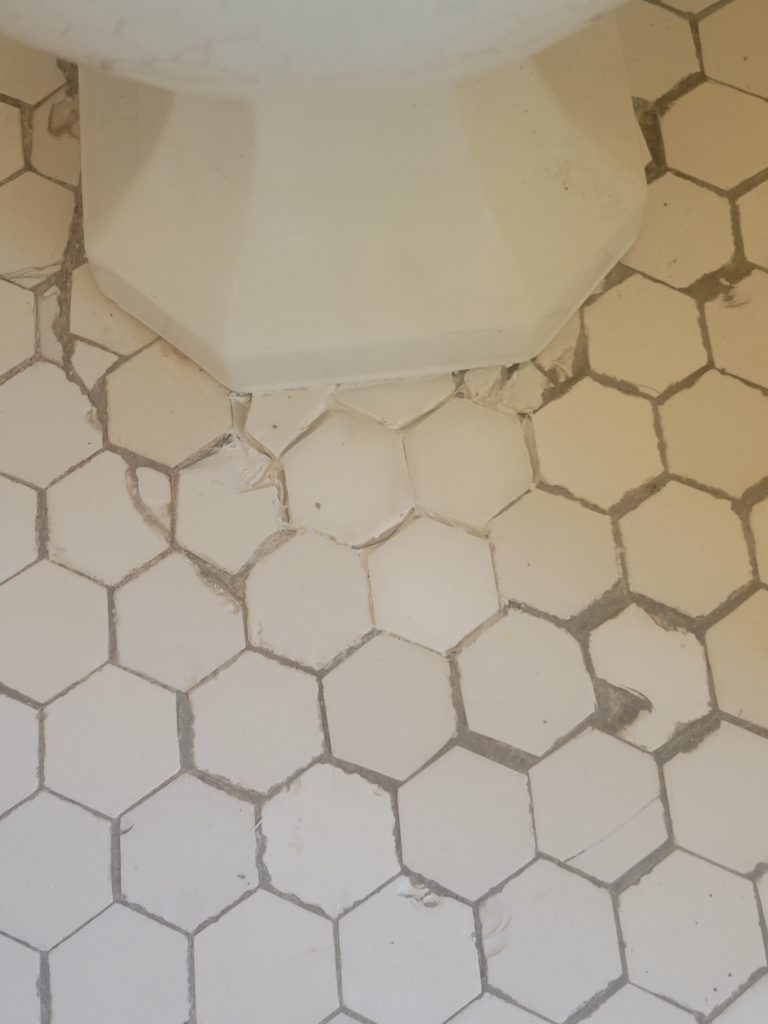

I painstakingly removed the paint from the baseboards to discover these porcelain beauties.




There was a corner piece of decorative wood that we had to love again.


Because of the butcher job earlier when the baseboards around the sink were removed and some horror show of a sink installed, the baseboards were lost in this area. We had wood cut and painted to match the porcelain baseboards in the rest of the room.

We kept what seems to be a mid-century modern medicine cabinet (it is practical, but poorly aligned, and the wood behind was cut through to make room for it) and added in another art deco cabinet, along with an art deco shelf and hooks. I am not in love with the paint colour of the frame – I know I did it but it seems wrong. Not sure what colour it should be.

Below is the art deco shelf added to the side of the bathtub for shampoo etc.

I found these two art deco glass and chrome double towel racks in the south of France for 50 euros and brought them back to North America in 2009 knowing someday they would be installed in my forever home. I love them. I found a little art deco towel rack here in Saint John for the guest towels.

To the right of the toilet we used a vintage paper towel holder gifted from a local heritage expert and friend an above it we had a mahogany shelf made using salvaged mahogany (same as what we used in our antique). This shelf holds books, eyeglasses, and phones. This was the one thing my husband wanted.
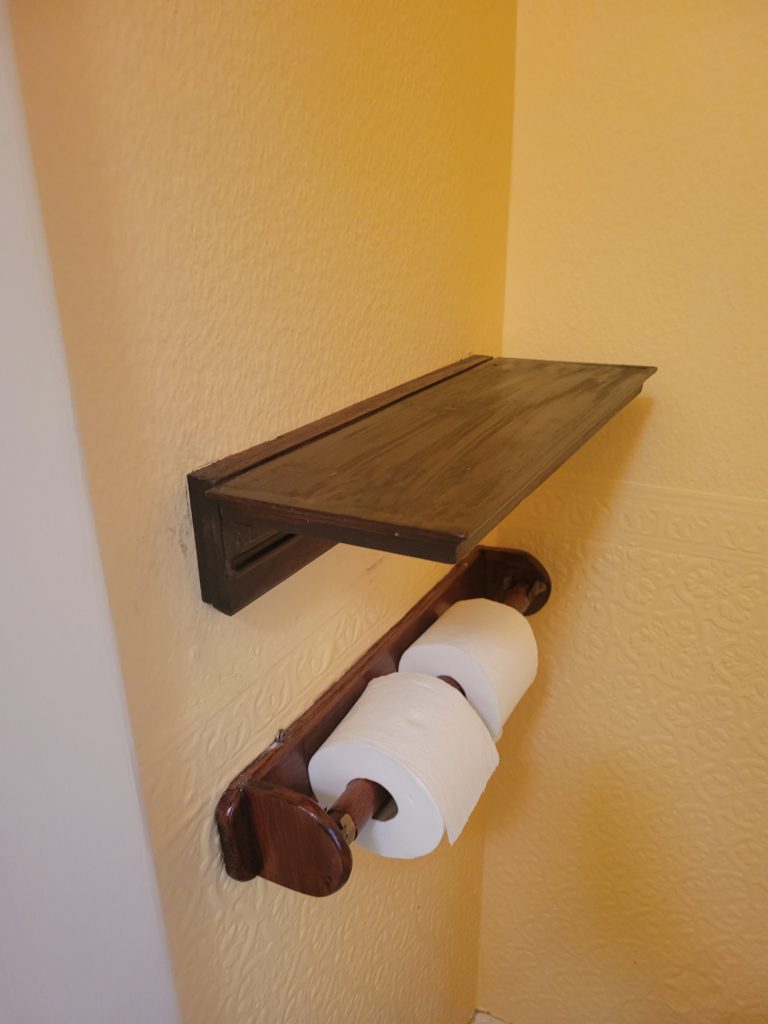
Check out my pretty art deco bathroom light – it has pastel shades of yellow and blue that match the window. Originally the room had sconces but they had been removed before we bought the house.


Speaking of art deco, we also have a cute bathrobe hook on our door.
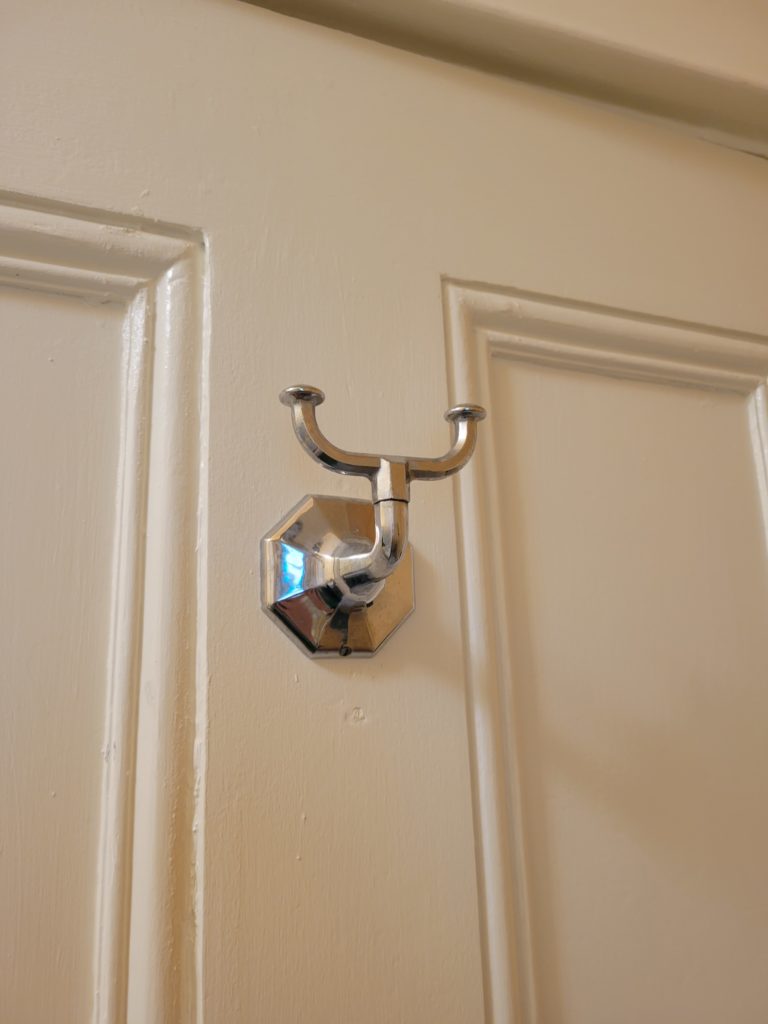
Finally we had to paint. Historically high-gloss paint was used but we needed to minimize the flaws so we choose a warm yellow with cream matte accents. I know people love white but it can often look grey and dingy – a slightly softer tone is more historically accurate (thanks Don Luxton). And we also chose to paint the ceiling yellow too to keep the room from looking too small.
Here is the bathroom being primed.
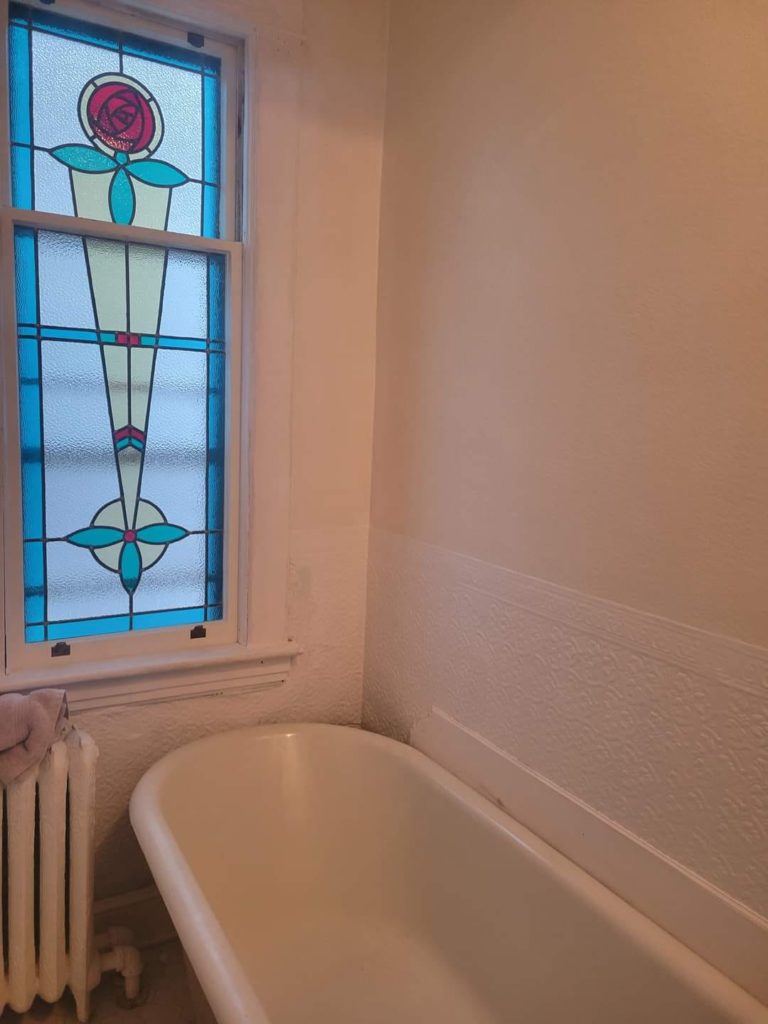
Here is the base coat of white paint.

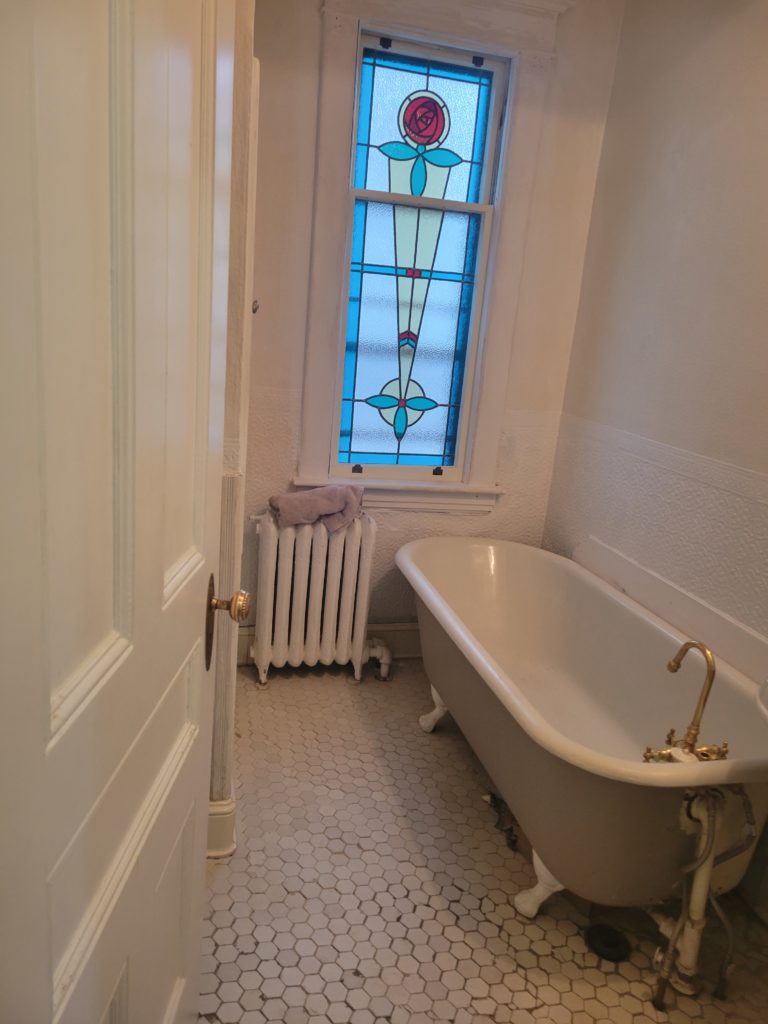
And here we are with yellow paint finishing in 2023. I think the yellow helps bring in the stained glass as opposed to making it the only thing you want to stare at.
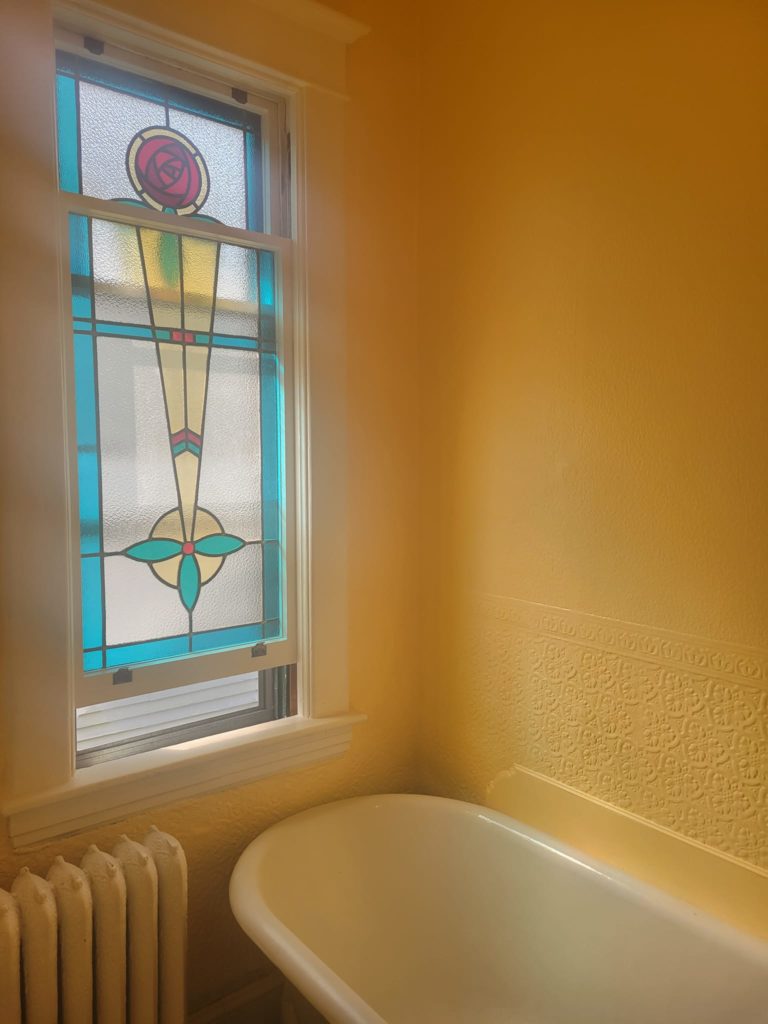
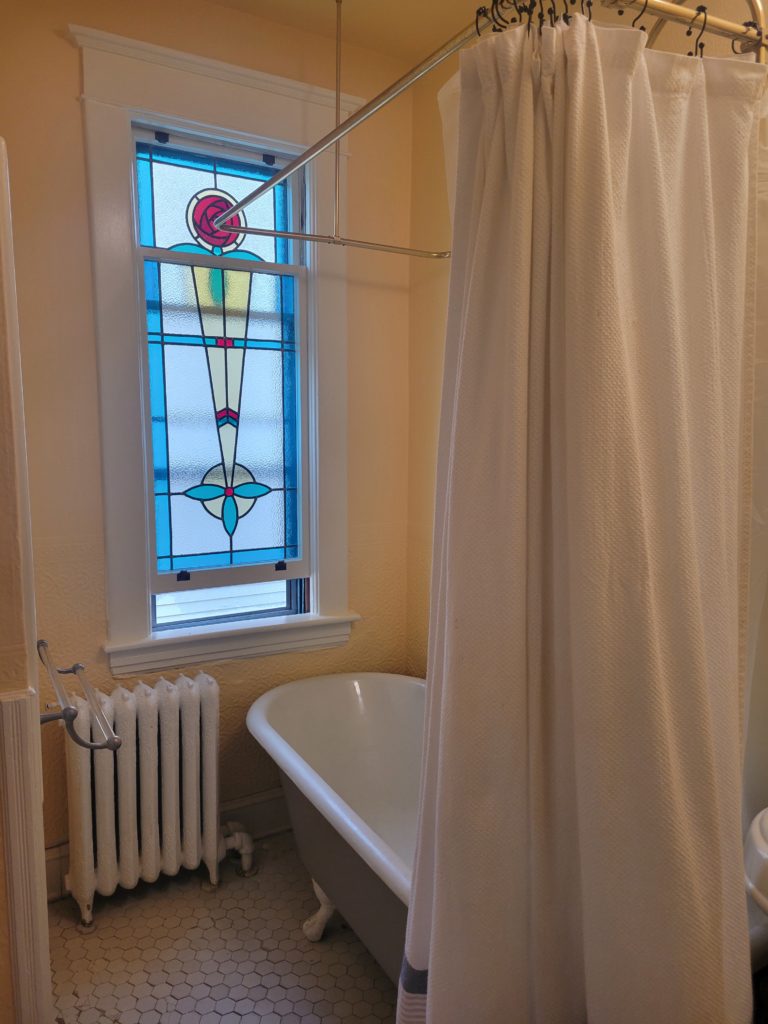
We used repurposed items to restore out bathroom and enjoy the story that the imperfections tell. It meets our needs and wants and we have not unnecessarily contributed to landfill nor do we have a bathroom that is incongruous with our home.
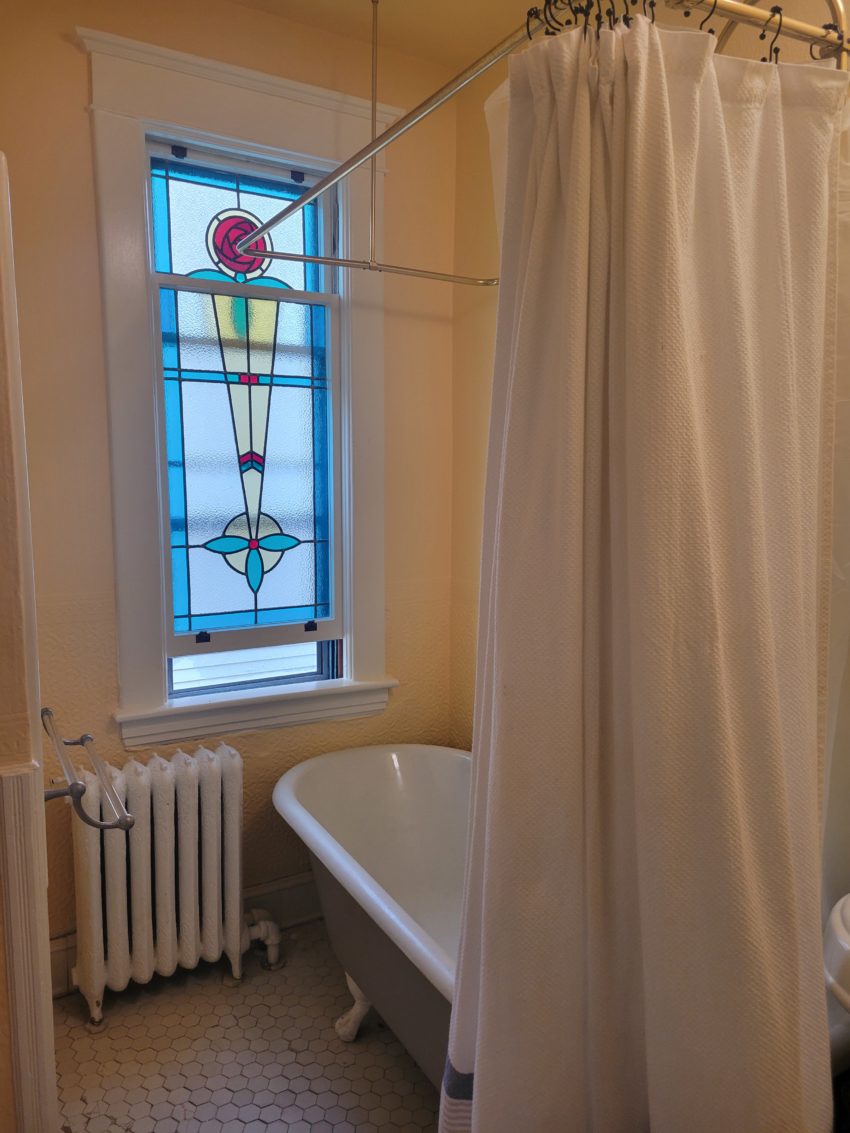
Hi Carrie, loved the pictures. We just installed a claw foot tub. Can you tell me where you purchased the shower surround?
thank-you – strom via wayfair – on sale
Wonderful story, Carrie. My favorite is the art deco glass and chrome towel rack from the south of France! Well done!
Thank-you Nelson – you are such an integral part of our journey!