Our home is fairly accurate to what it looked like in 1910 so I decided the kitchen, as the one room that had been changed, should be redressed. We have no idea what the original kitchen looked like. The only neighbour’s house with a relatively intact kitchen is a 1930s remodel (and a fairly fab one at that).
I do have an ethos when it comes to kitchens – I want the kitchen to fit the tone of the house. I really appreciate this blog for a lot of inspiration, guidance, – https://www.oldhouseguy.com/timeless-kitchen/ – and helpful snarky commentary.
I was further moved by two Facebook posts about kitchens. One is by a person who has a fabulous kitchen that he shared on a Facebook group and explained his idea was to have his kitchen look “like every time it was updated, the best stuff was kept” and another Facebook post by a person who used a china cabinet repurposed as upper and lower cabinets.
I watched a 1949 video from the National Archives of the US (https://www.youtube.com/watch?v=2N9RCQjPqh4) that speaks to kitchen efficiency. It further informed me. Kitchens are utilitarian spaces where I think we should seek work efficiencies by minimizing the step space and simplifying work space.
We were first inspired by a set of five antique butler pantry doors (and I had a local expert create a sixth matching door – Ross Phinney at Seaside Woodworks) I kindly bought from a person remodeling his own home on Orange St. in Saint John. The glass was repurposed from old storm windows I bought (no modern glass – everything is wavy). My husband suggested we could build the kitchen around these doors and have the kitchen look like an extension of our butler’s pantry. This idea became the basis for our entire kitchen restoration.

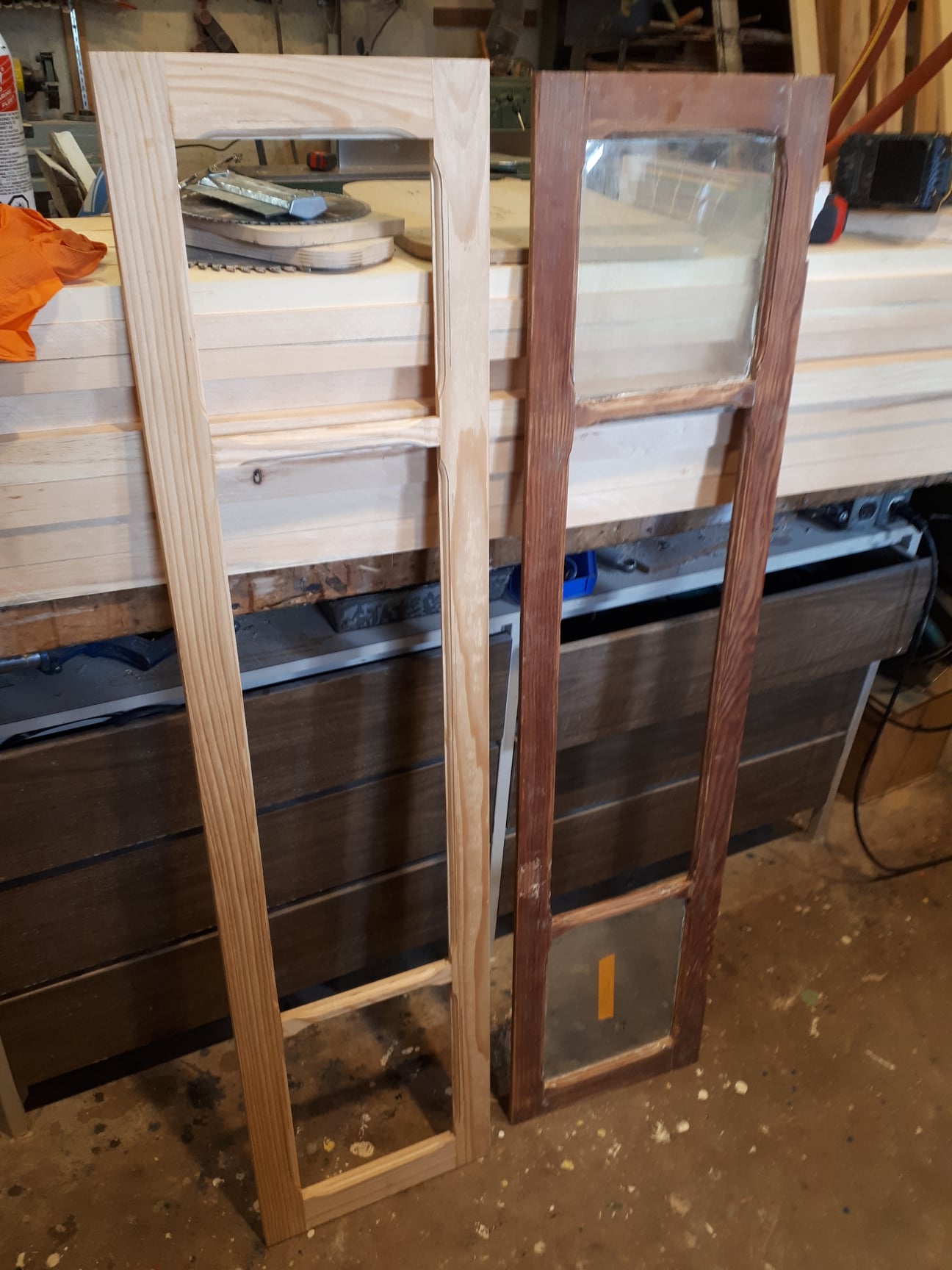
My eagle eyed husband noticed that the mitering or chamfers (new phrase for me) with a reveal around the edges matched the same design around both our butler pantry doors and around the cupboard doors in our bathroom and around our front windows. Below are other chamfer reveals found in my home.
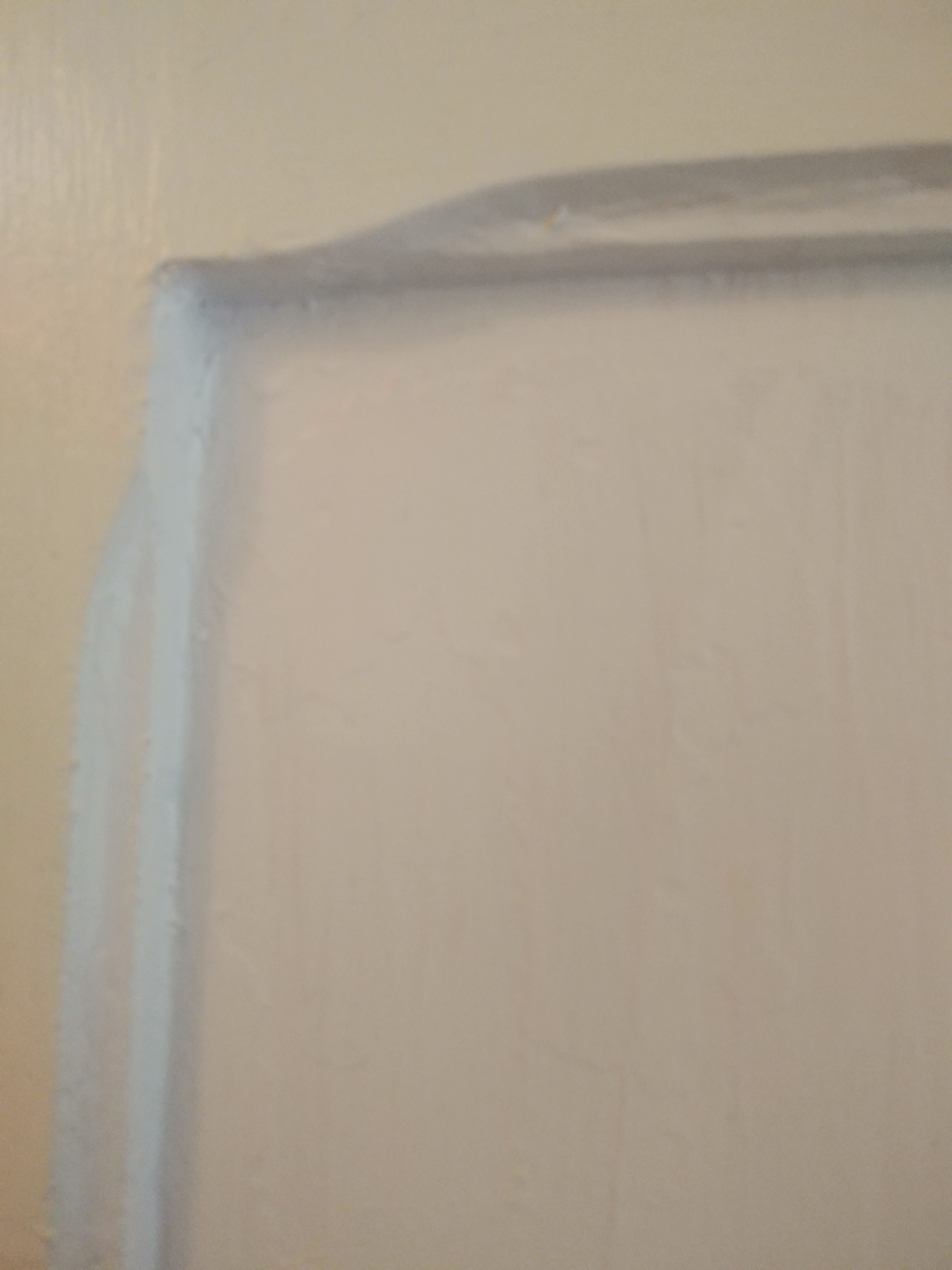

above – note the chamfer detail around the storage door in the bathroom and the wainscoting in the back
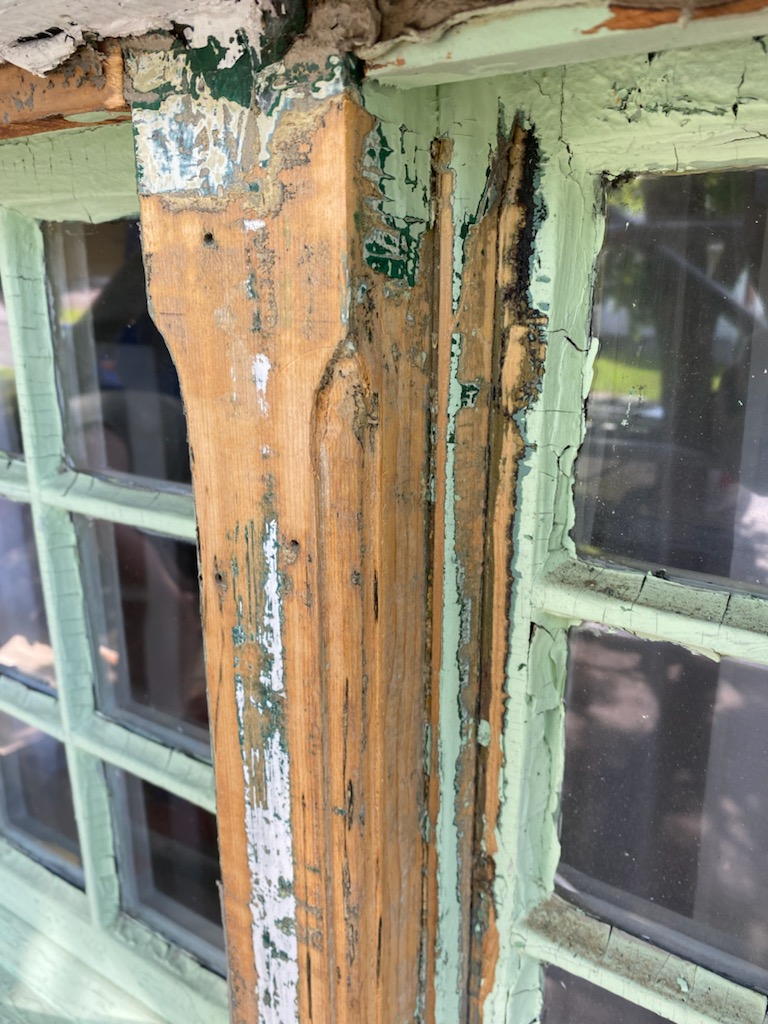
(details currently being discovered on our front window)
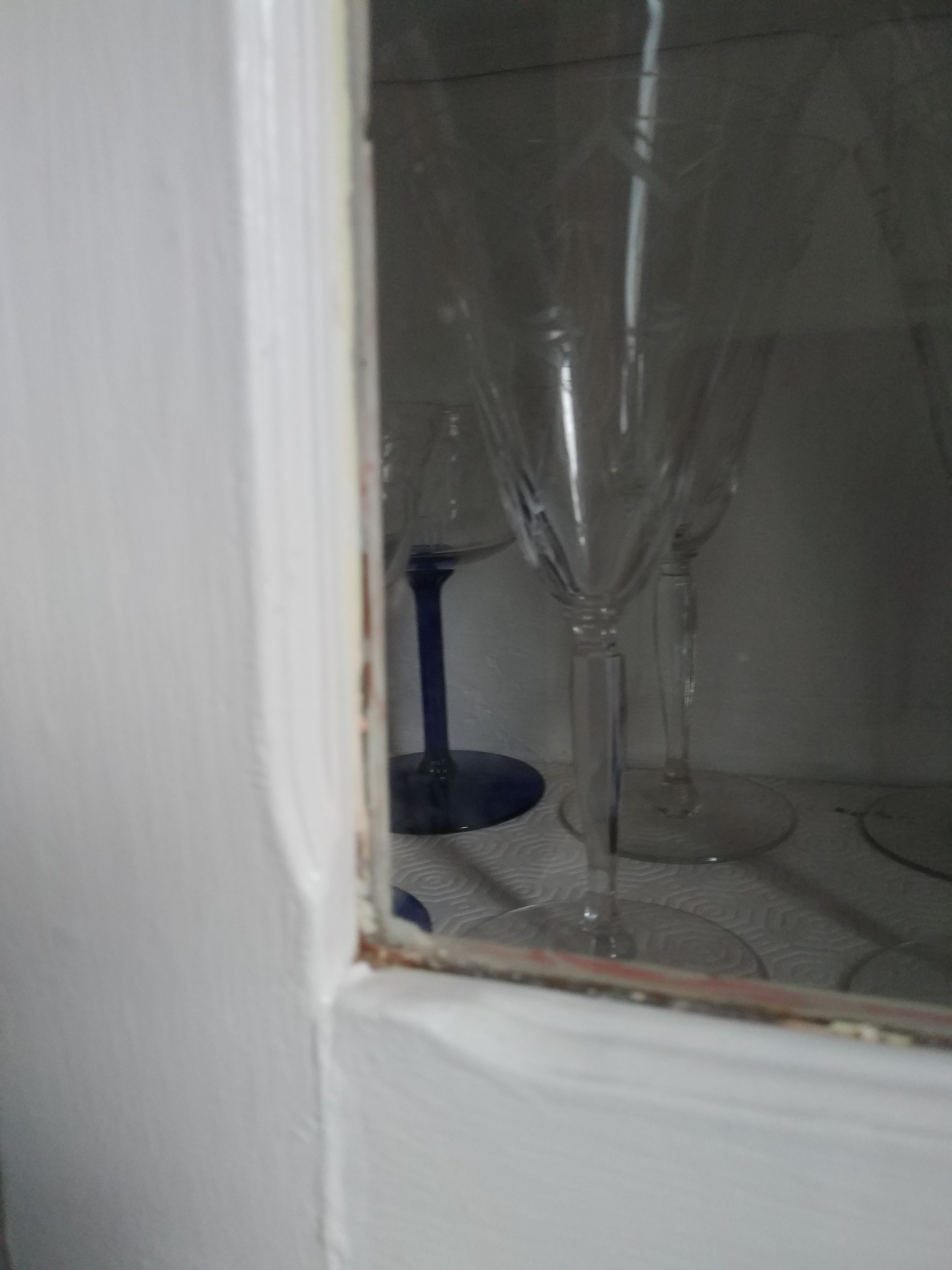
details around the door in the pantry

(this was not in our collection but is an original built in in Saint John that also inspired us re glass and wainscoting – months later this cabinet was custom fit in to our cold storage area after being cleaned up)
Below you can see our butler’s pantry which houses my extensive and fabulous collection of art deco Fostoria 5099 glasses, and a few matching Community Deauville and Noblesse glasses that match my 16 person dinner setting … but I digress. And the recipe box from the family who lived here for 95 years is out for me to cook recipes from (thanks to the former owner who saved it and shared it with me).
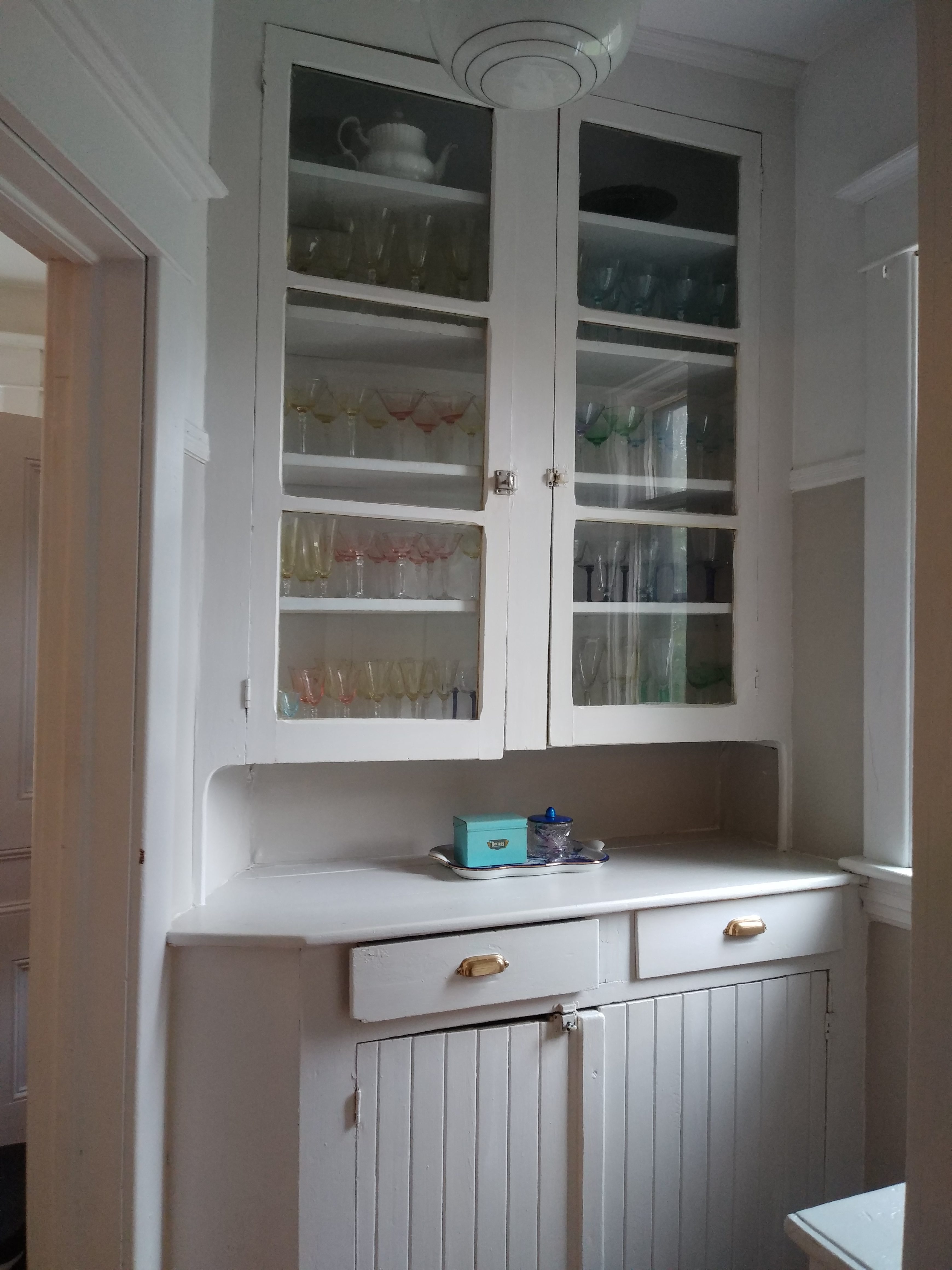
original butler’s pantry cupboard – our kitchen expert thinks the drawers were replaced

what we believe to be a shaker style cupboard in the pantry added after the house was built, perhaps in the 1920s or 1930s

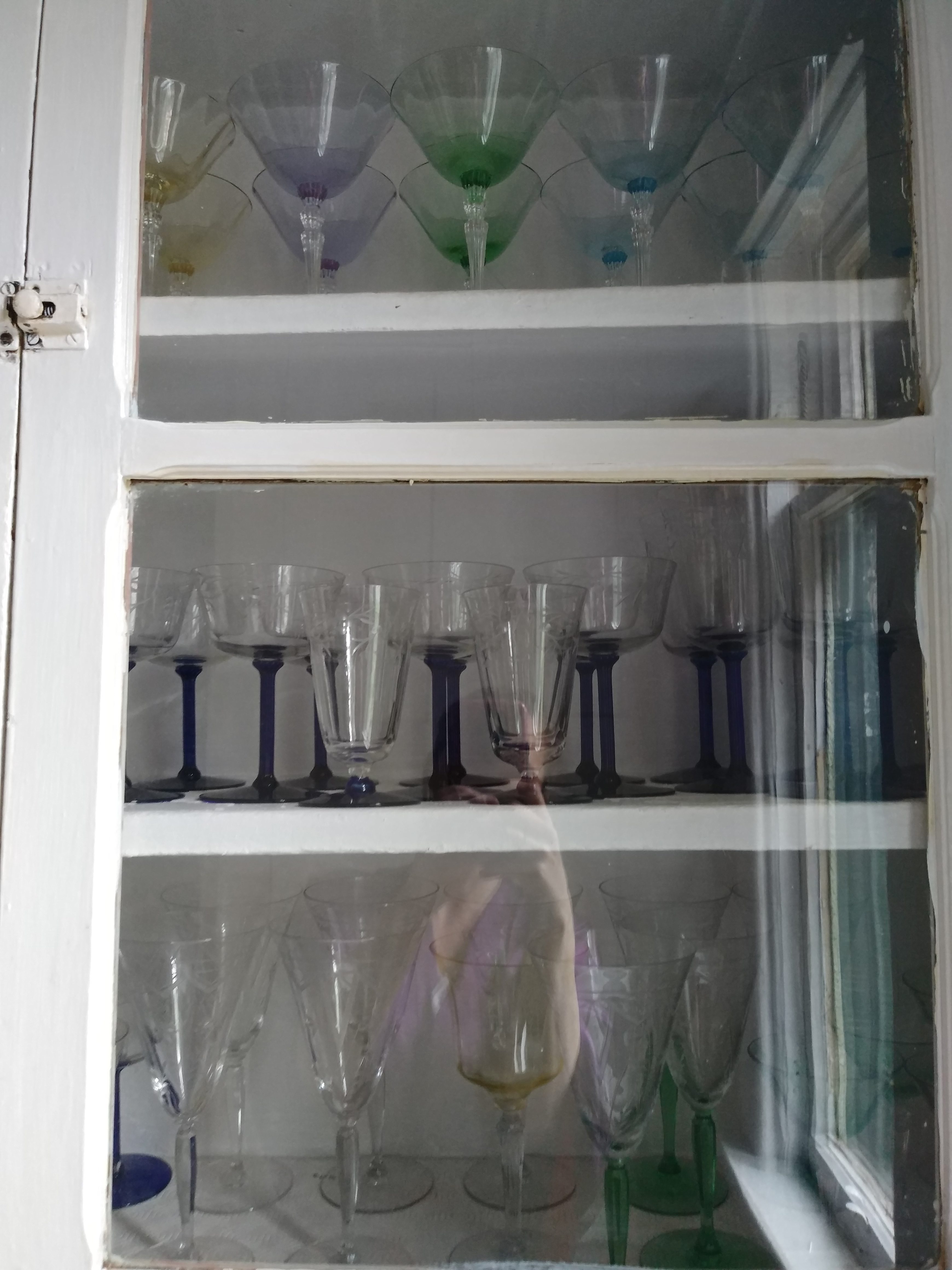 some of my fabulous art deco / depression wear glasses…so perfect for a cocktail
some of my fabulous art deco / depression wear glasses…so perfect for a cocktail
Back to the kitchen design. While we used the doors as inspiration, our restorer lead the entire kitchen design. Here are two original plans that we tentatively followed.
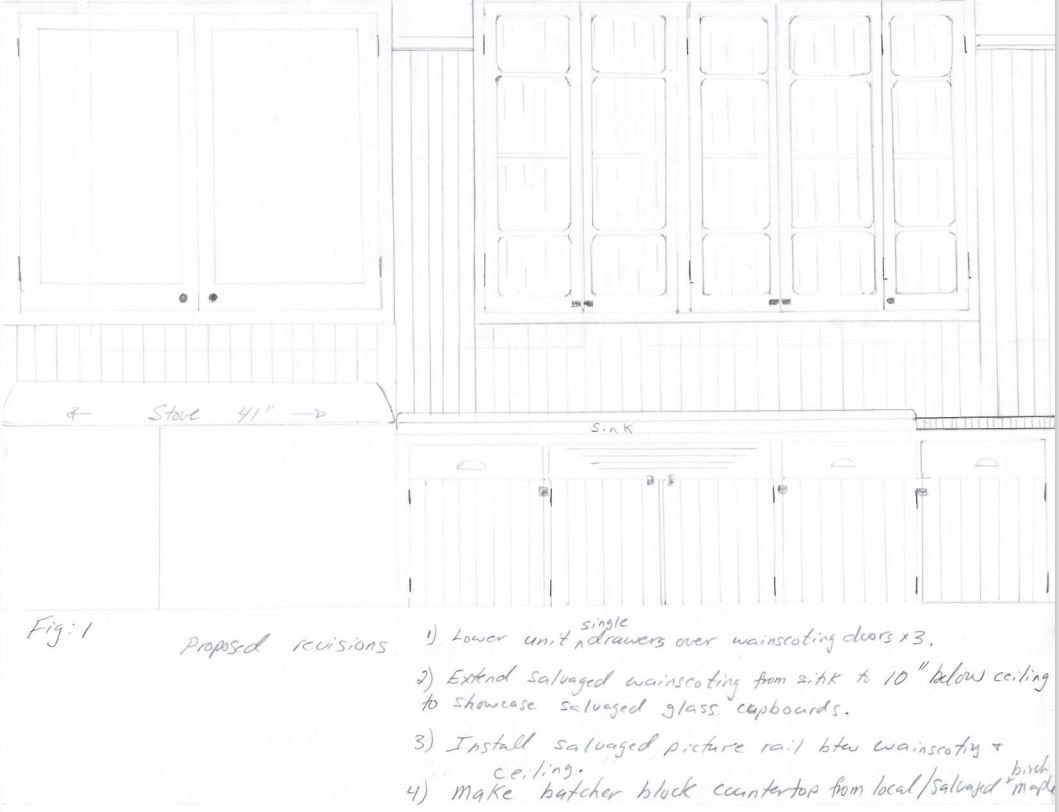
note the evolution of the design in the sketches
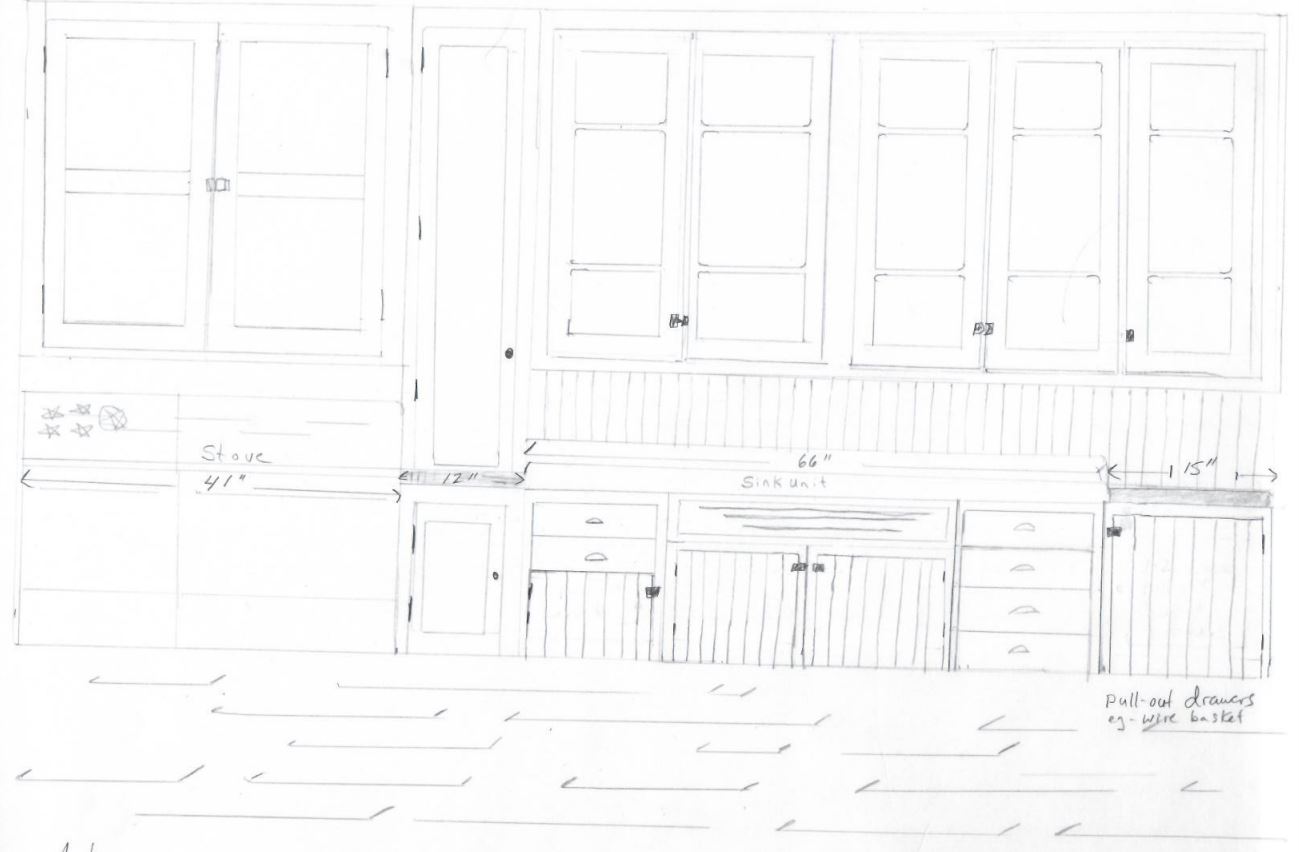
I bought a double farmhouse sink from a farm outside of Saint John.


The sink echoes the kitchen sink we had in our 1940s Youngstown kitchen in NYC. I would have loved to bring that kitchen with us to Saint John!!! See a gratuitous photo from our art deco ca. 1946 kitchen in our former home in Astoria, NY.
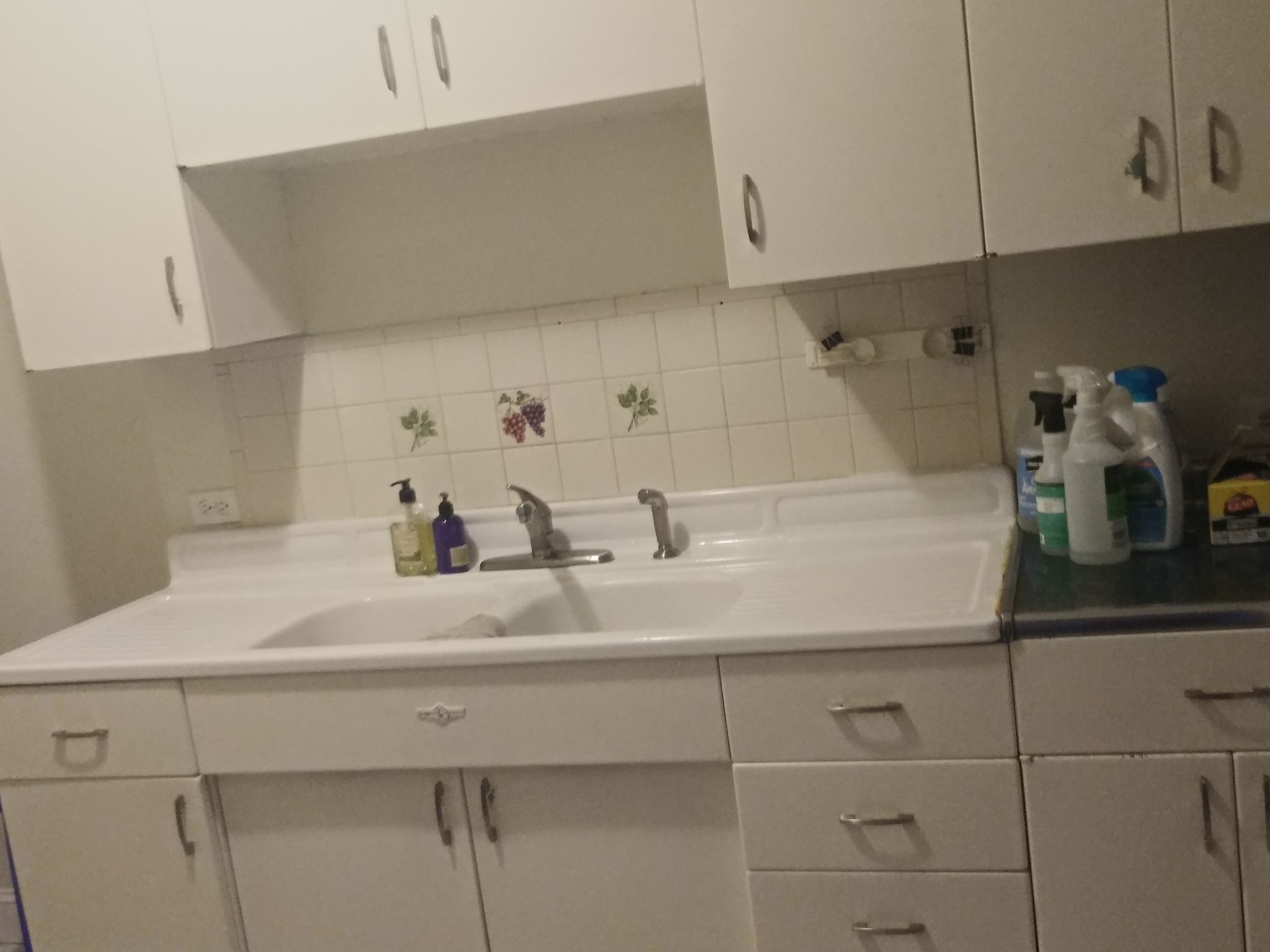
Imagine my good fortune when another friend did not want their old stove from a lovely home on Pitt St. I had bought a Heartland replica wood stove (which I will repurpose in a future passion project property – until then the Heartland sits in my basement).

Heartland stove for future use
This General Electric 1947 beauty works and gives me additional counter space. I am so grateful for this stunning stove found on Pitt St

I left space above the stove for my antique spice rack gifted by friends during our time living in The Netherlands. I love using the porcelain drawers. So easy to clean.
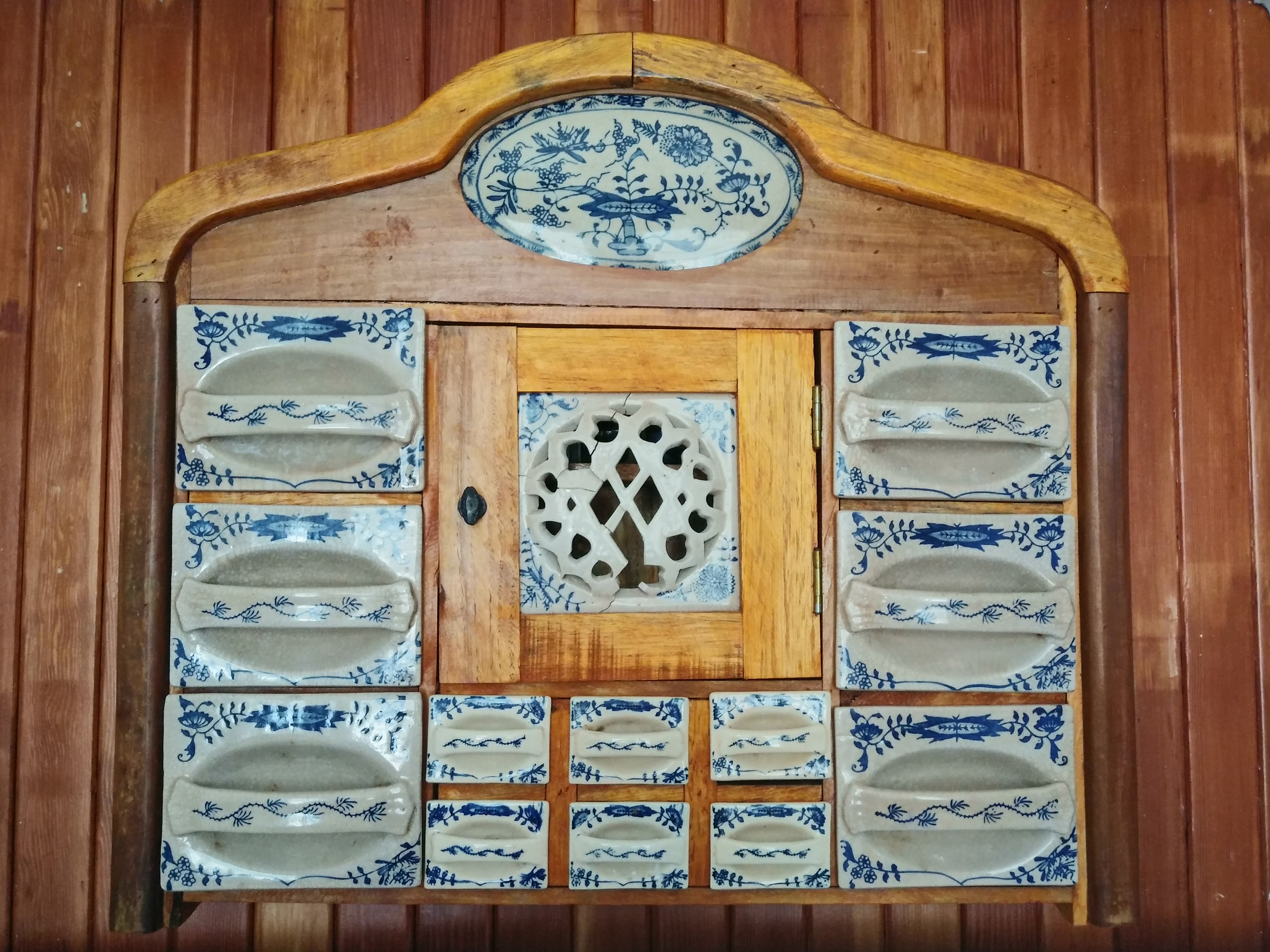
I purchased antique brass hardware for the hinges and door latches.
And finally, the wood. The wainscoting came from an old hotel here in Saint John kindle saved by a local built heritage expert and salvager. It has been sanded and cleaned and totally repurposed. A big thanks to the help of a local friend, and the heritage community, who helped us get the wood.
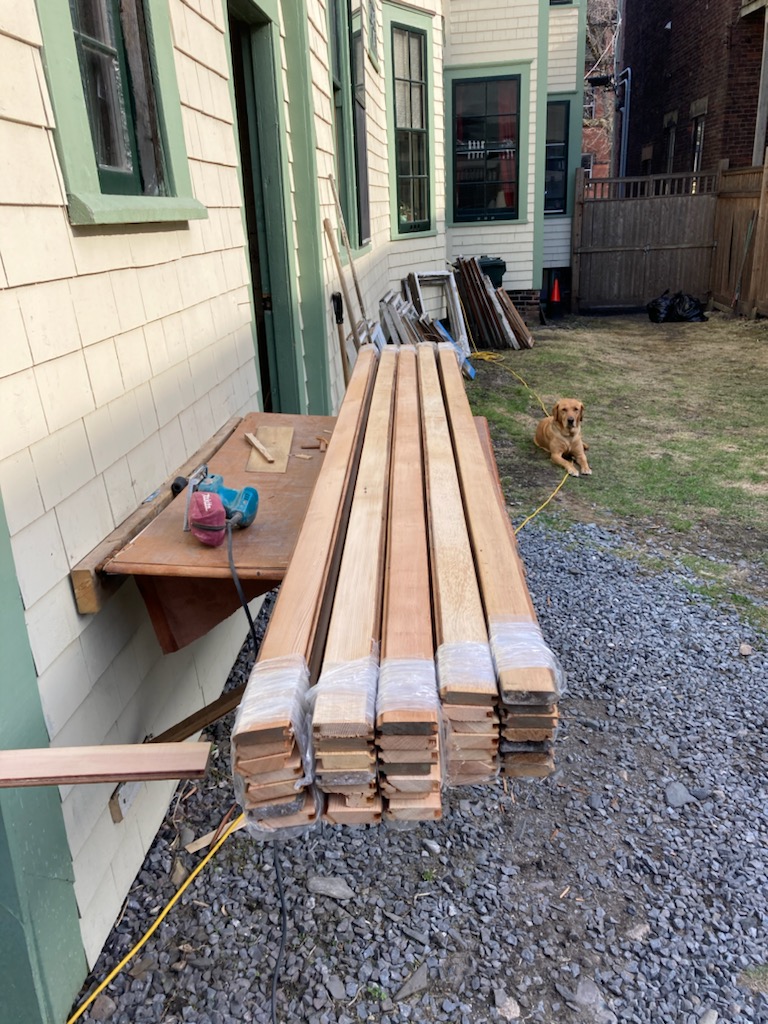
Our butler’s pantry has two types of doors so we decided not to incorporate the shaker style but the earlier type. We suspect the shaker doors were a 1920s addition to the butler’s pantry. Based on the advice of my kitchen guru, we decided that since old pantries and built-in cabinets in Saint John often have a wainscoted back and wainscoted doors (tongue and groove) that we would duplicate this design in the kitchen. See pics earlier in the post.
Notice no toe kick and the fab design below the sink to allow air. I scoured many a real estate listing to see old kitchen sink designs. You cannot make it out but on the teak covering the holes in the kitchen sink for the pipes and below the solid brass faucets, I had my husband’s coat of arms, Fraser, burned in.
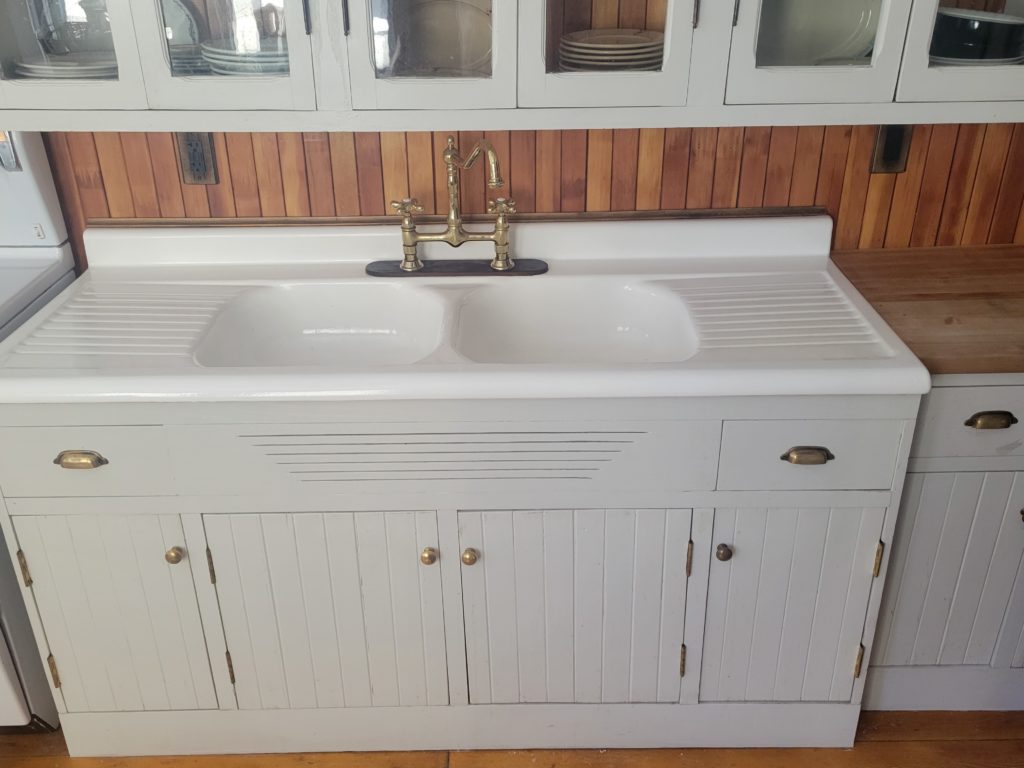
When we bought the house there was a cool butcher block in the kitchen but the former owner kept it as it has sentimental memories for him with his children. Who can blame him? We liberated the idea of the butcher block and had a butcher block counter top made with local and salvaged maple and birch. It is cleaned with beeswax and mineral oil which disinfects it. I love this countertop – it will look even better when beat up a bit.

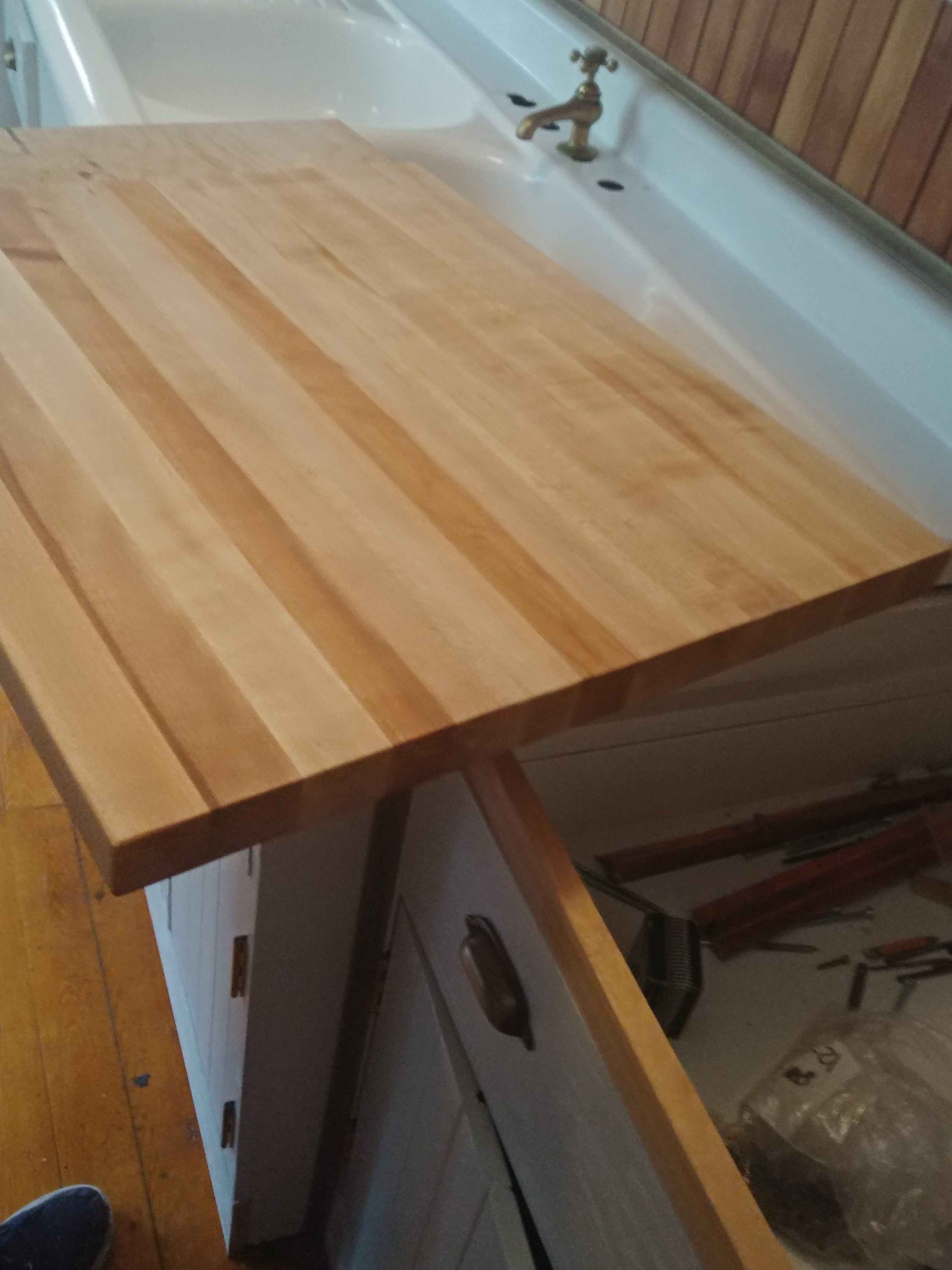
Below is a pic of the local biscuit business man Henry Fielding Rankine’s antique plainer that was used to make this piece along with so much in this kitchen. Henry’s direct descendent did all of the custom work in our kitchen along with the design aesthetic.
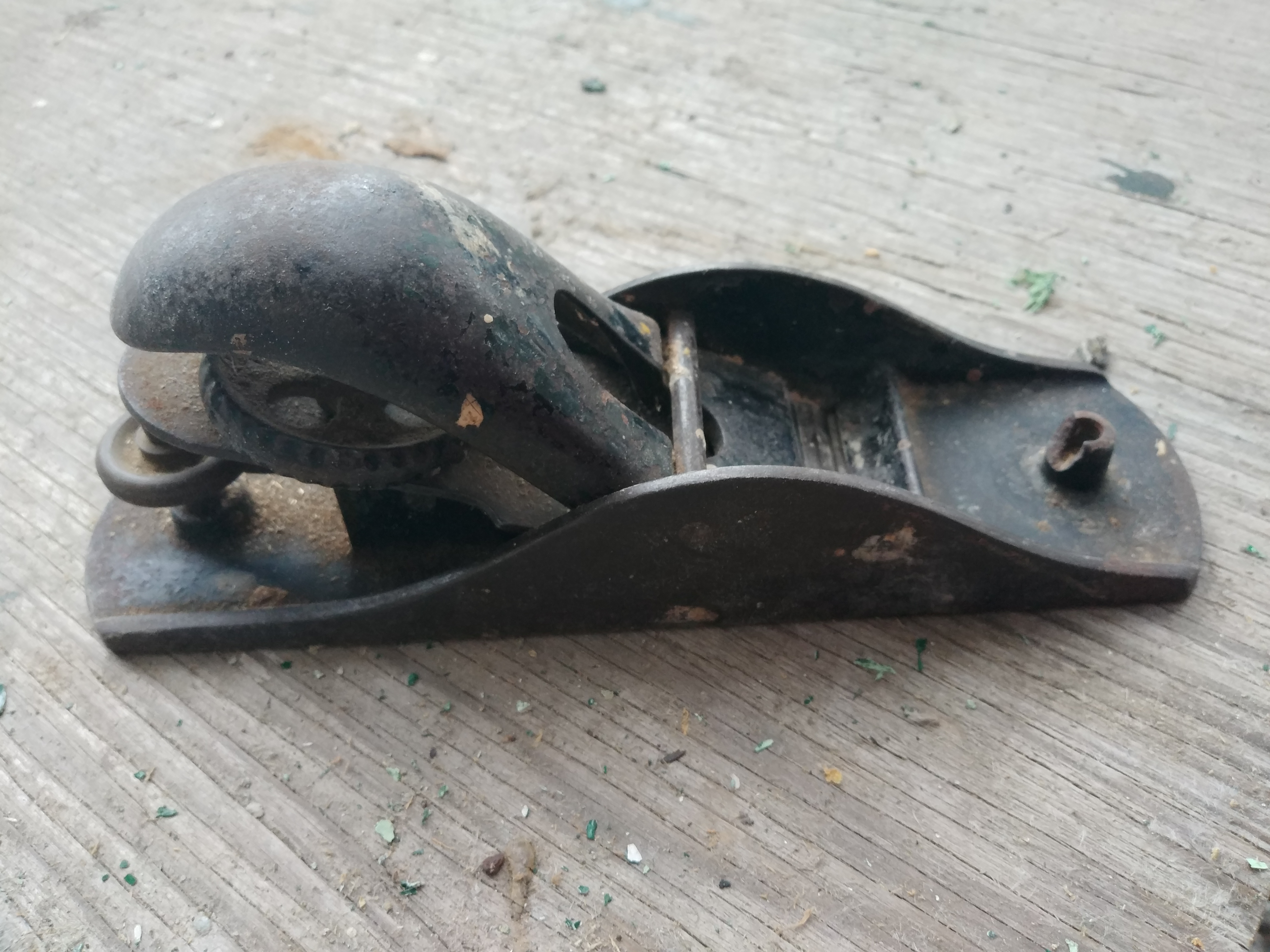
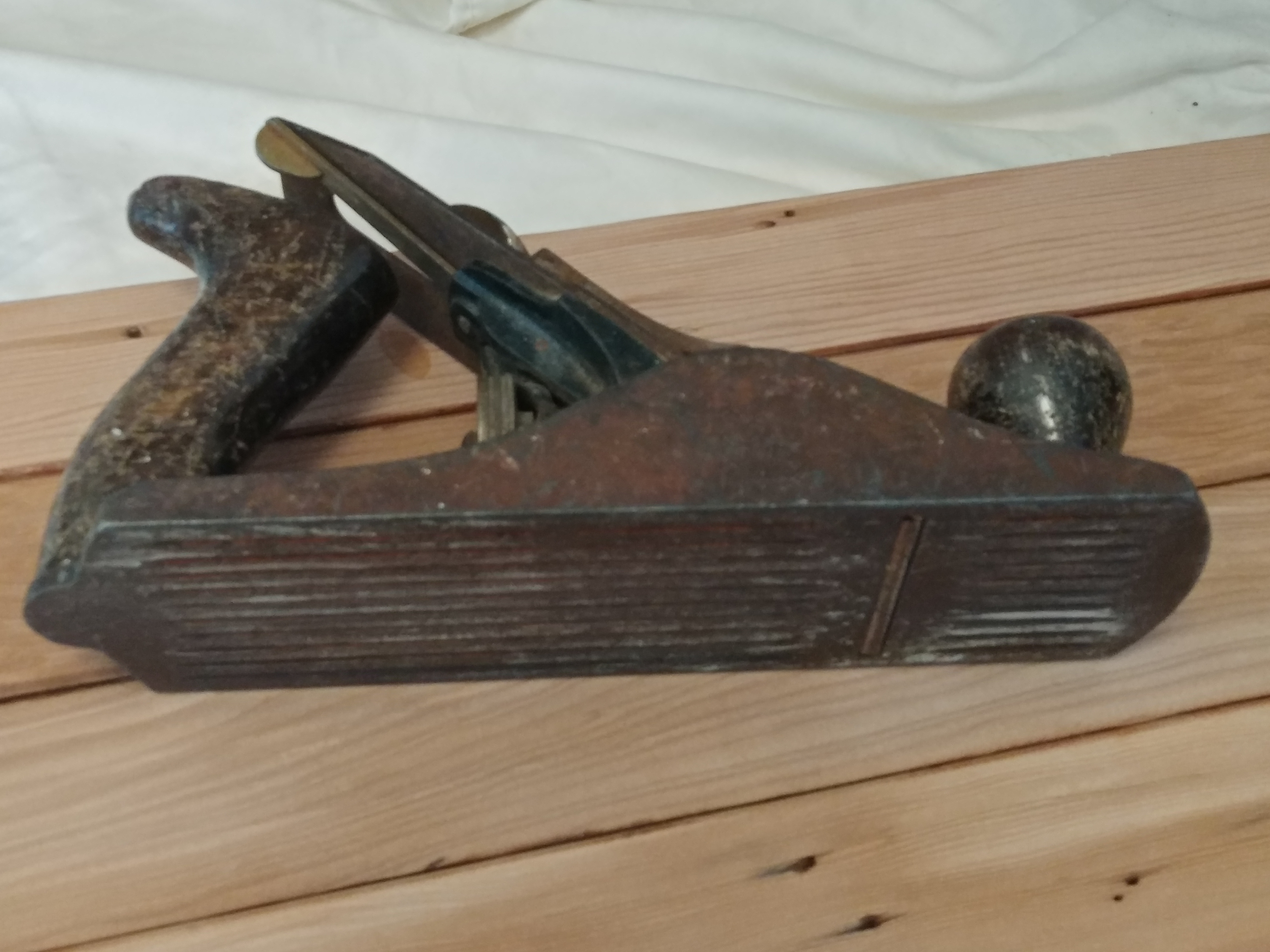
You might wonder if I have enough counter space. I have space on the stove and the butcher block counter, and I am VERY blessed to have picked up this baking table that I use all the time. Efficiency and cleanliness in action. Nothing porous to absorb germs and I can make ravioli and perogies quite easily.
The colander was a gift to my husband’s grandparents from a family that wanted to show them gratitude during the Depression – we use it with love.

As you can now see, we swapped out the windows and added in stained glass windows in the kitchen that pick up the colours in the remaining linoleum of our home.
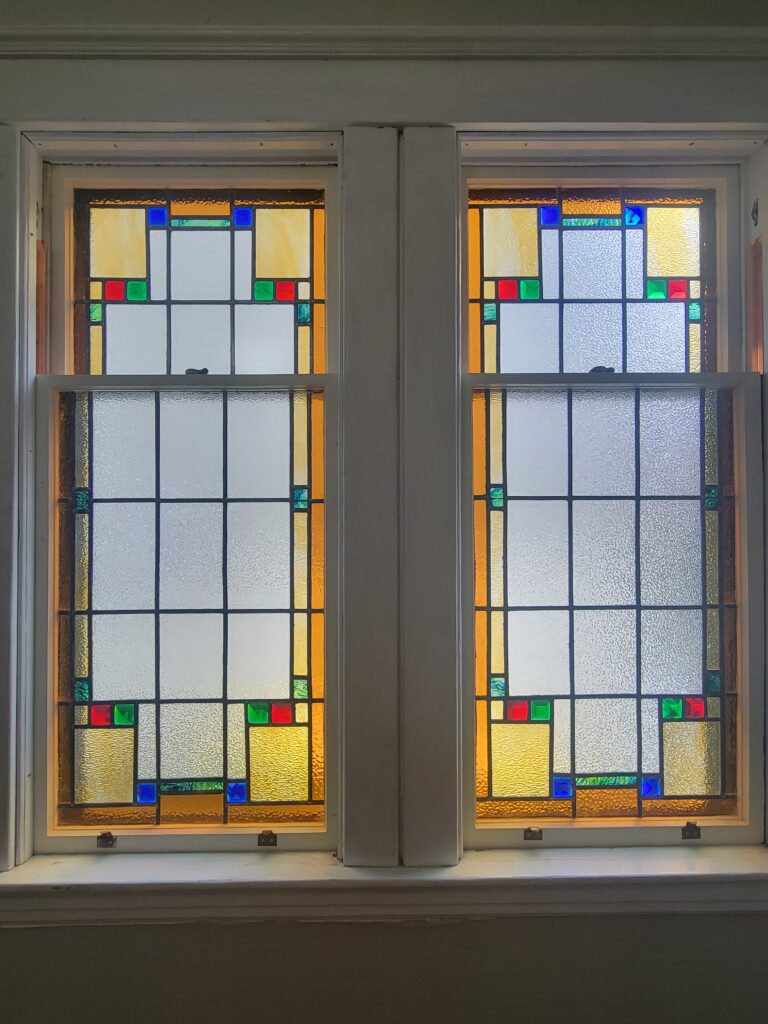
Might I also mention my fabulous drawers. No plastic. Everything is handmade in wood just as it was in 1910. And the entire structure is hung using a French cleat and affixed with copper strips. If we ever had to sell (although I plan to die here) I would consider removing the entire kitchen if I felt the new owners would not love it like it deserves to be loved. See French cleat details below.
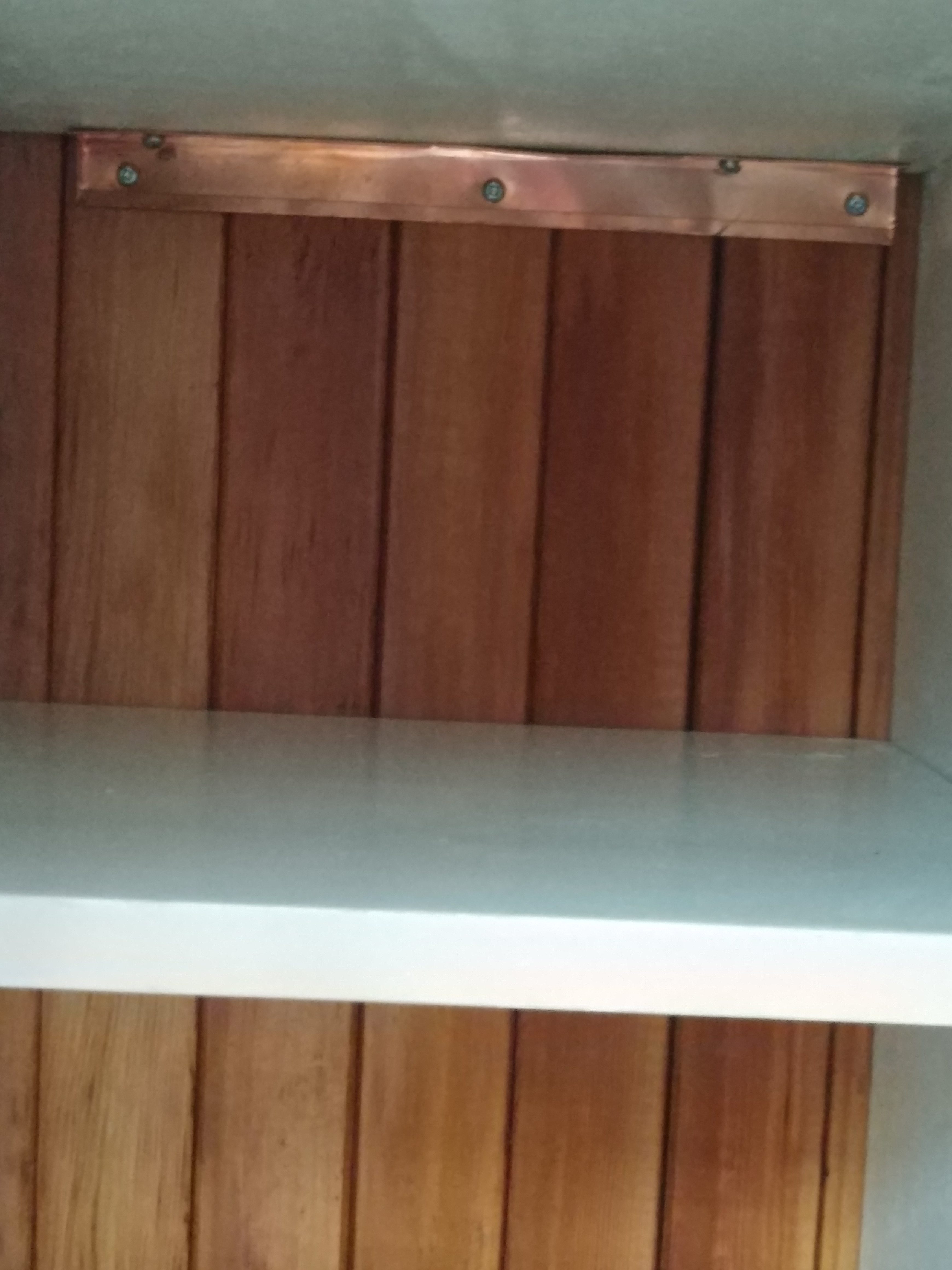


Our lights are all art deco lights, one of which comes from a schoolhouse here in New Brunswick.
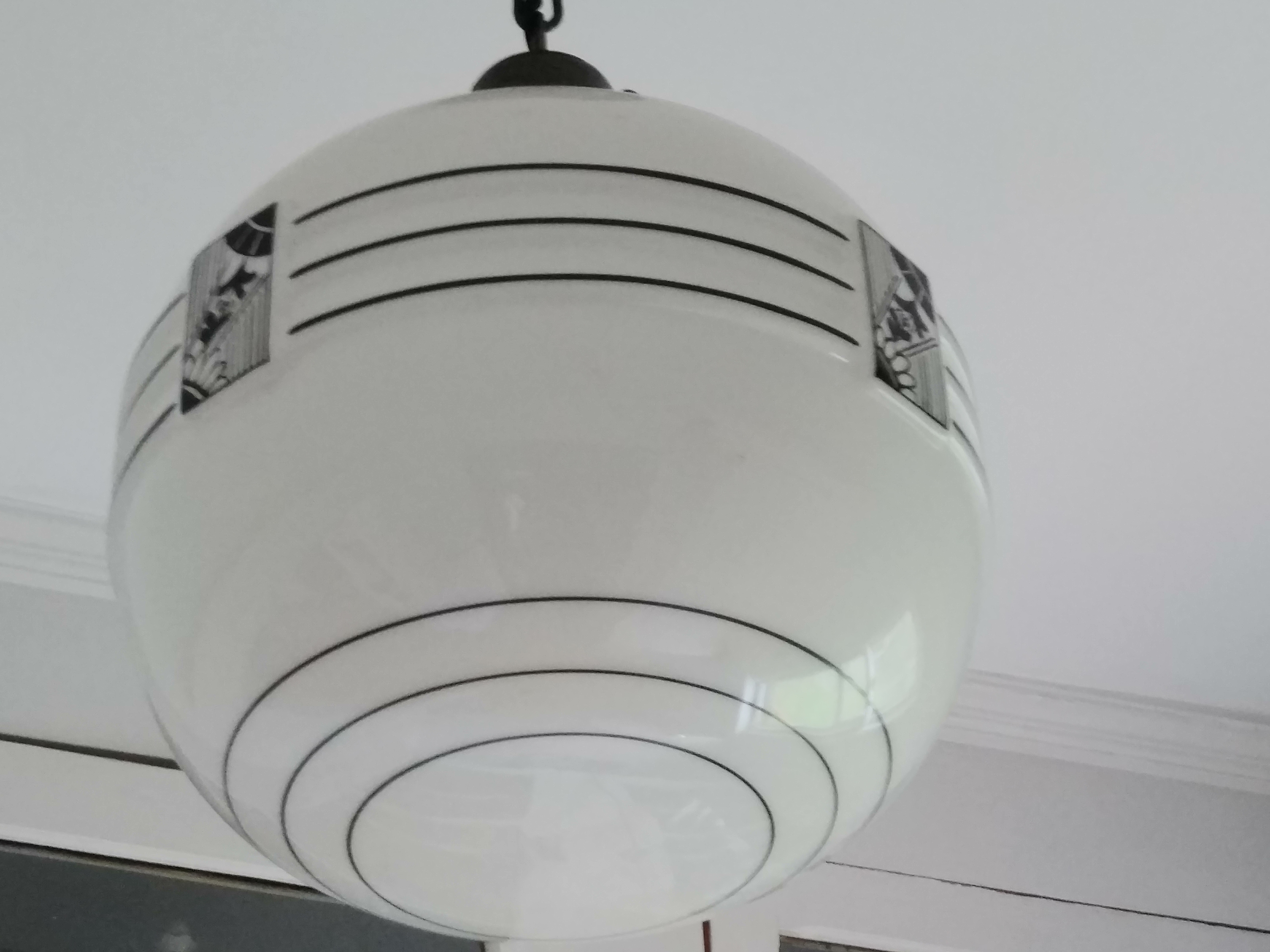


And check out the fab light switches – my electricians told me to get rid of the plastic modern ones and go back in time. I am so glad I listened.
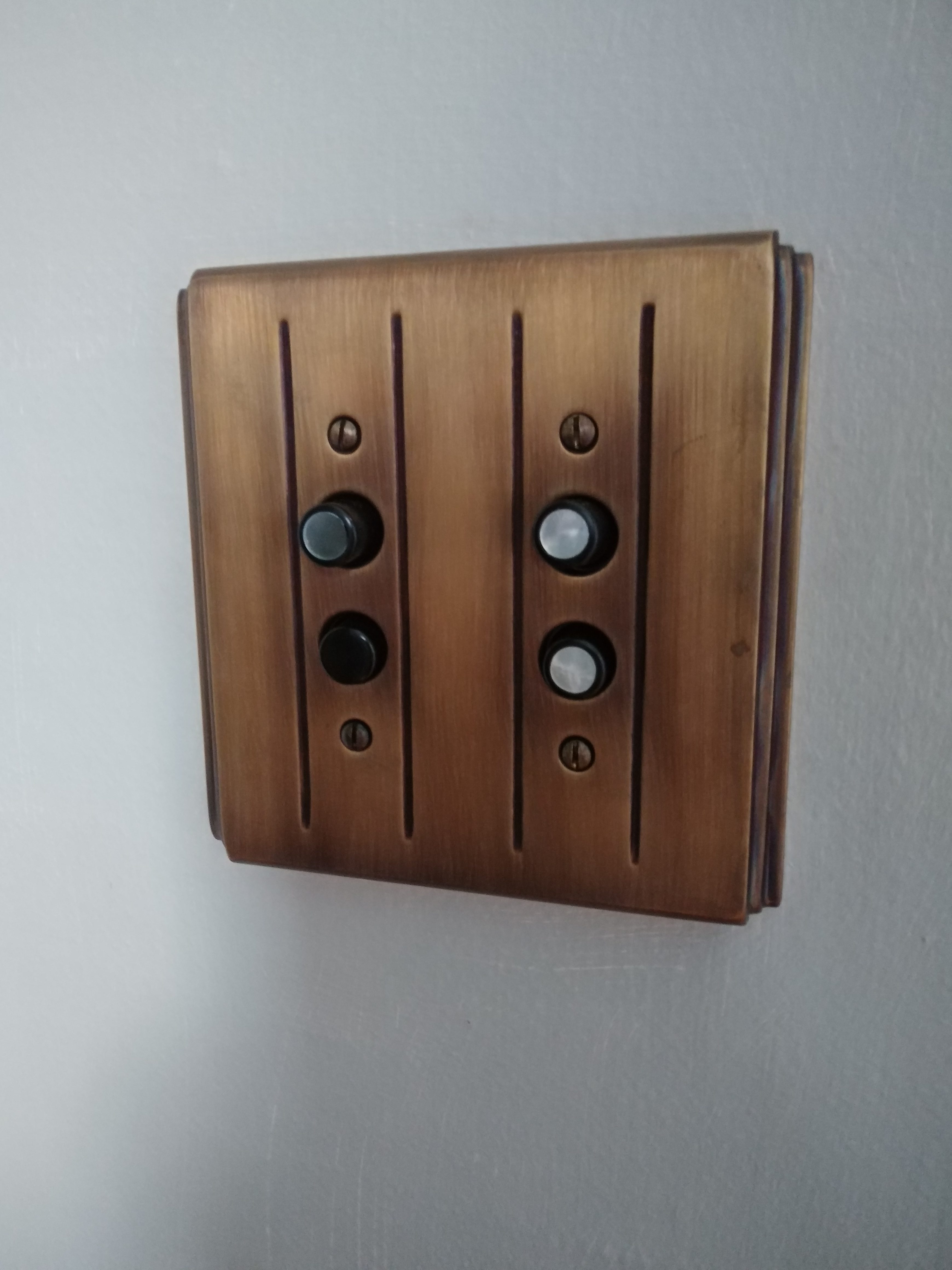
By repurposing the sink, stove, (fridge is a modern replica of a 1950 model and we may incorporate an ice box at some point), hardware, glass, and pantry doors we had to buy very few supplies – red oak (which we painted – I know right!) and some maple plywood. See the red oak below :
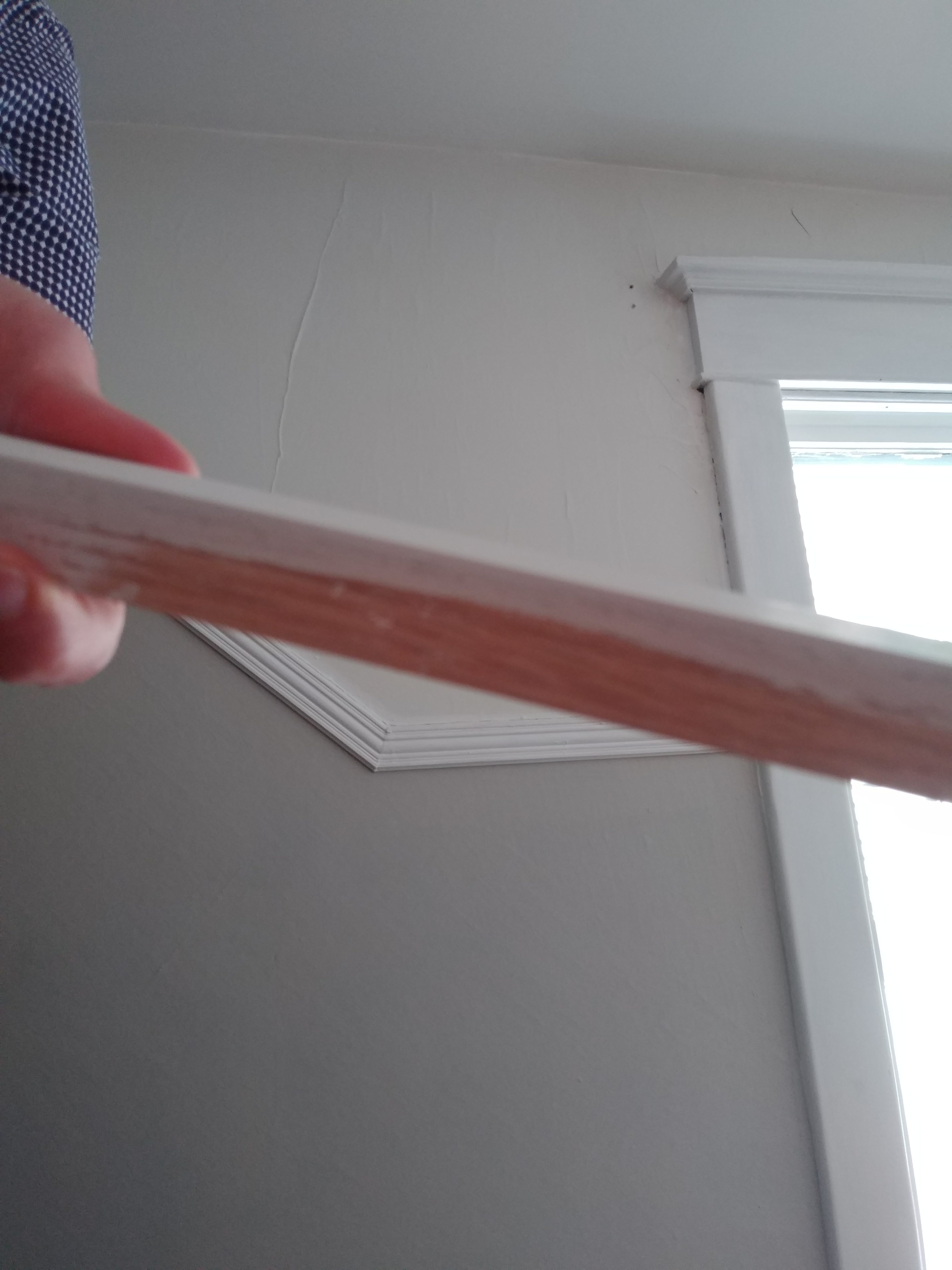
Consequently, almost all of the money for our kitchen went in to paying local trades expertise to complete the work. I am eternally grateful to all of the local people who helped me source out what was needed and let me ask so many questions. I am also deeply pleased to support local trades expertise over mass production a la Ikea.
Here are some pics of the work underway:


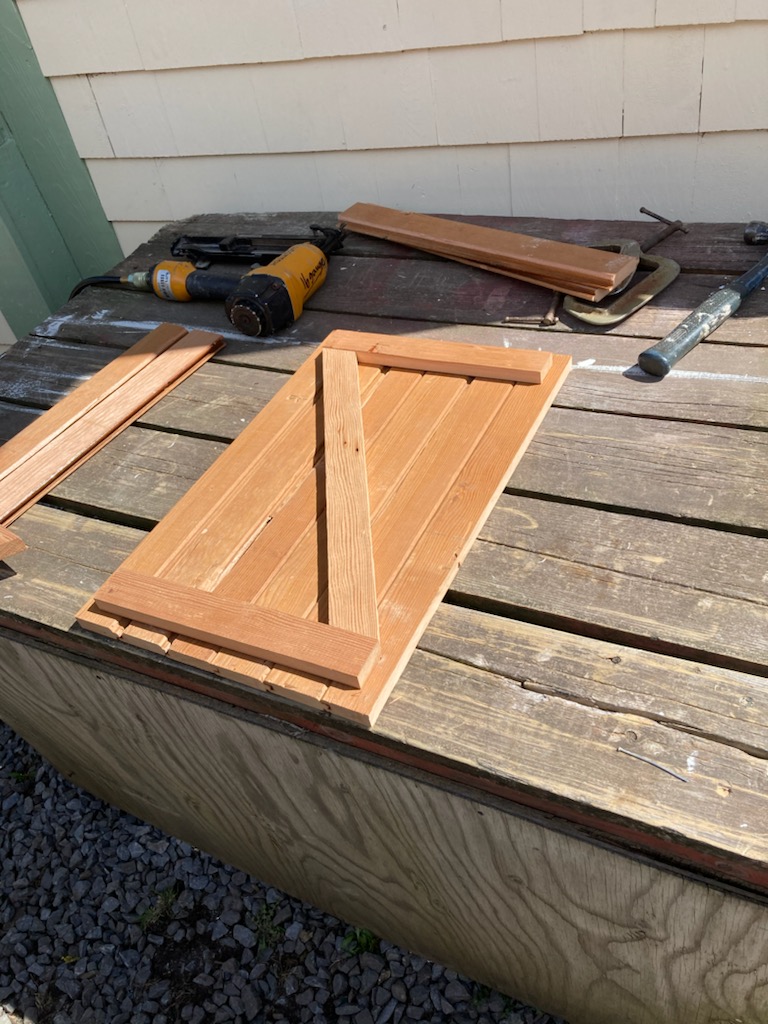
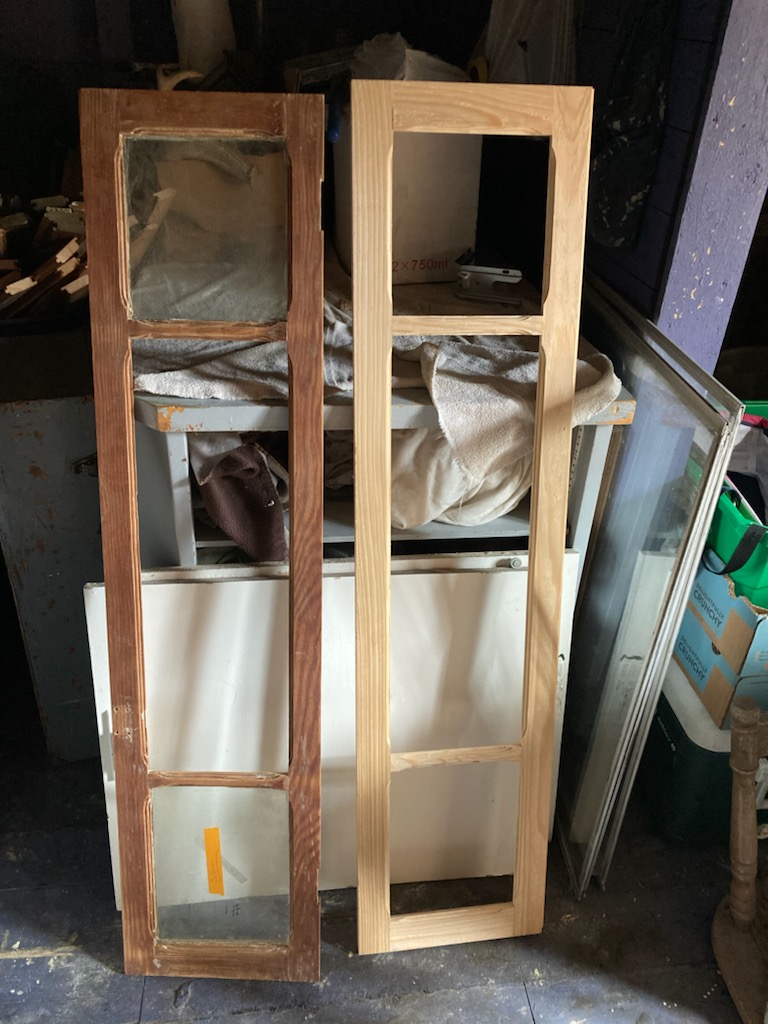
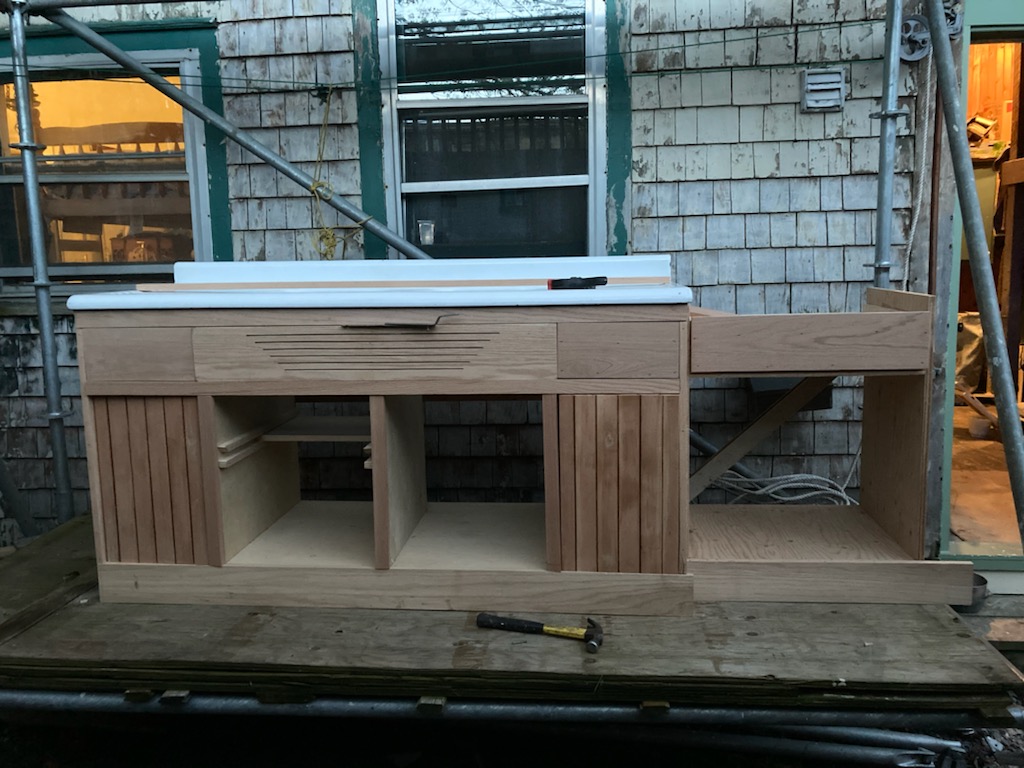

When the previous owner came through the kitchen (I really respect him and his opinion) he commented that it looked original to the house – this is exactly what I want. The former kitchen will be installed in a cabin (aka camp) so nothing is going to the landfill – see below, this kitchen (our former kitchen) is in good shape and will be reused as it should be – in a building more suiting its age.
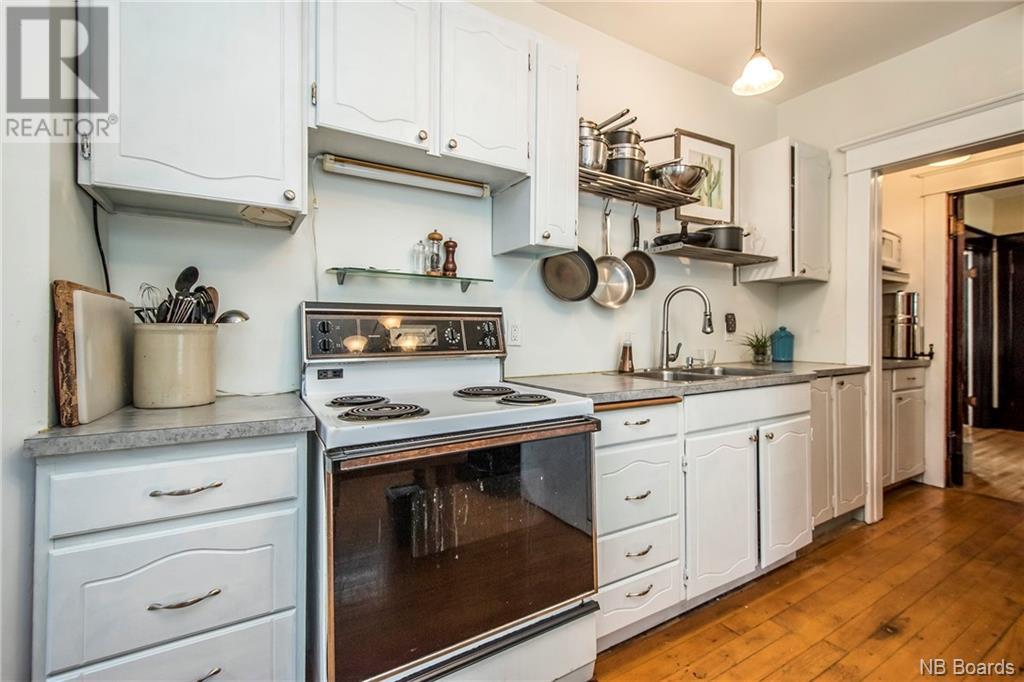

We created an historically sympathetic and ecofriendly kitchen thanks to the advice and support of our kitchen guru and all of those other historical restoration specialists and the free learning opportunities on Facebook etc. One of my neighbours came by yesterday and showed me a photo of his kitchen and mine is almost exactly the same. He did not realize we did a kitchen restoration and thought it was original. 🙂
The finished product!!! The colour scheme is very institutional because the kitchen, as noted in a previous blog, was a work area with softwood unlike the rest of the house with hardwood. We use colour in accents – paint and the stained glass windows we installed – that pick up colours from our battleship linoleum. The kitchen was meant to be a work area not a showpiece (and no space above the cupboards for naughty kitties to run around). And for those who like dishes – there are lots of art deco restaurant ware dishes and Indiana Moderne that are in use).


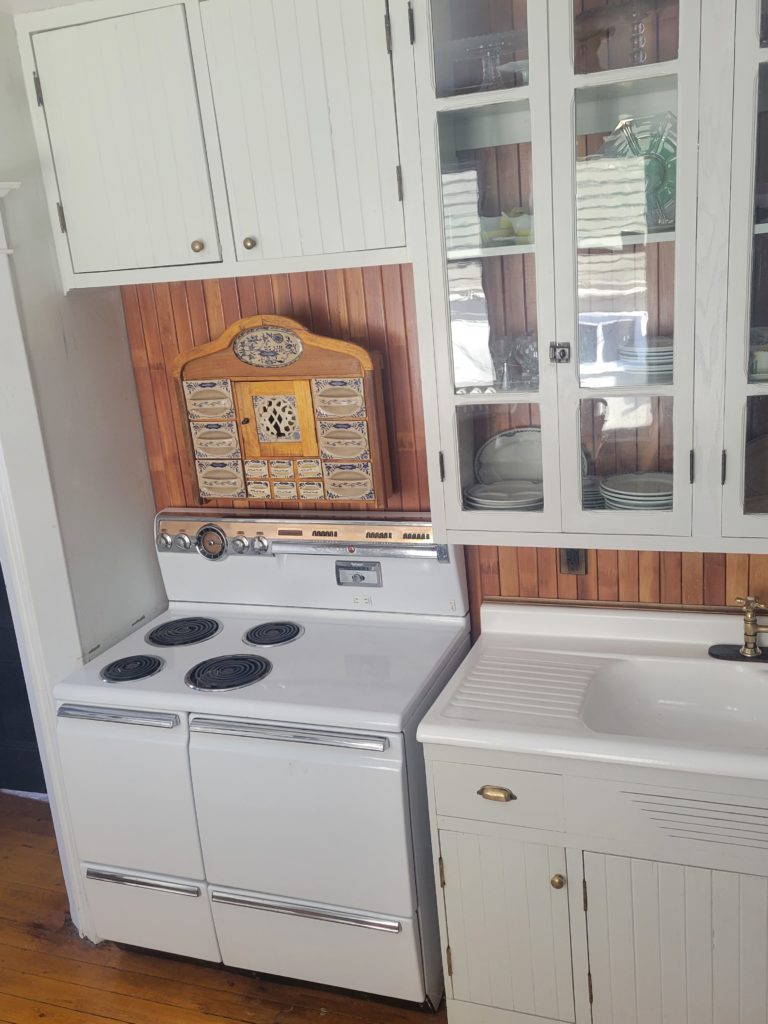
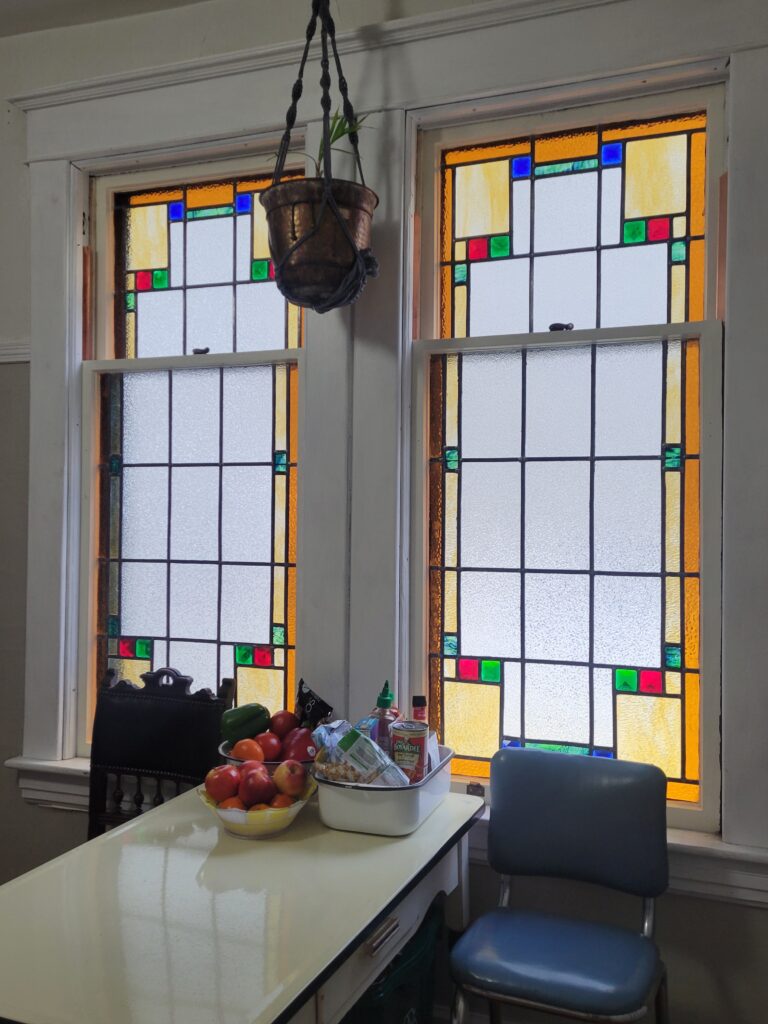
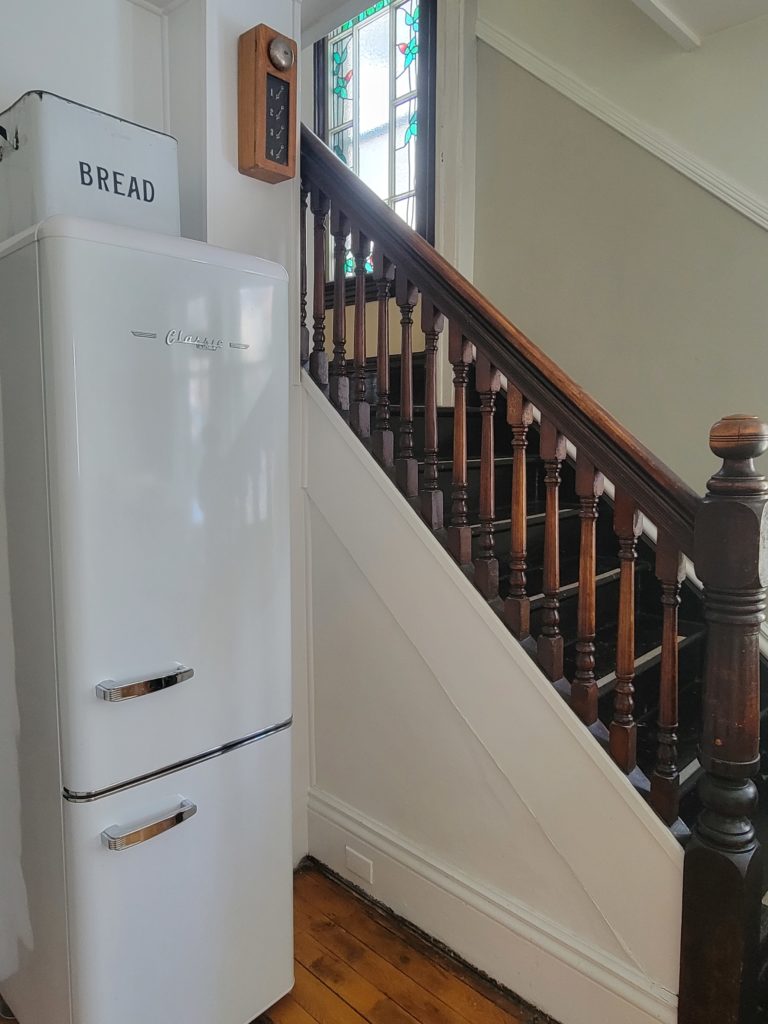
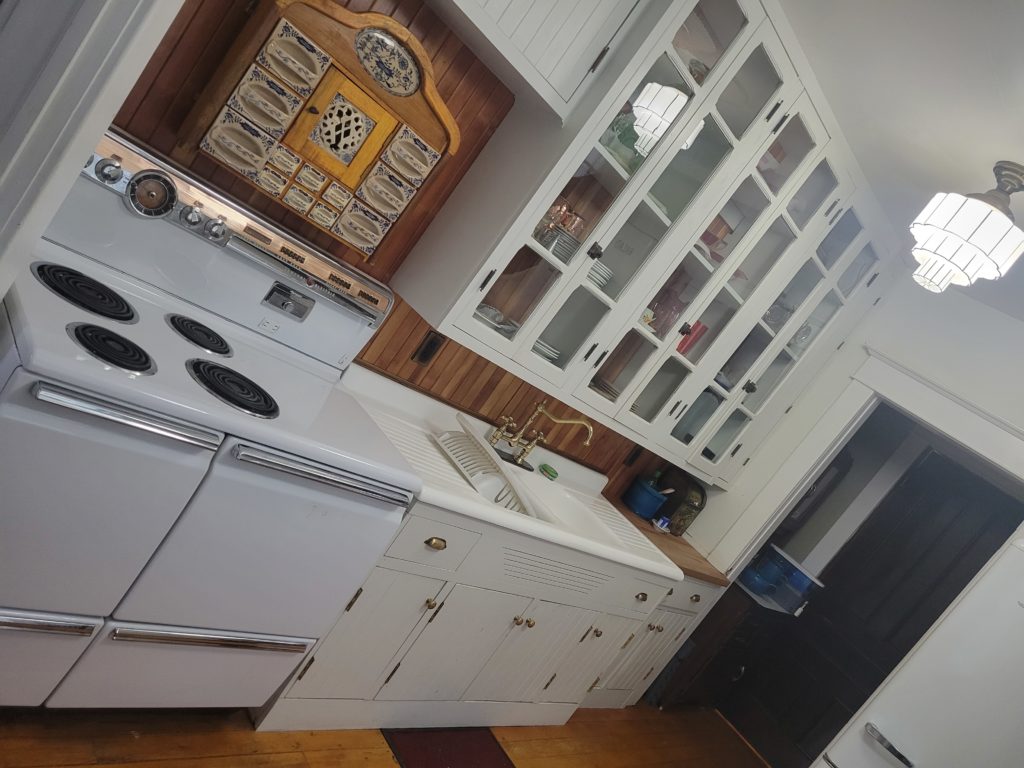
And an update to the kitchen – our back porch area is used by our only other neighbour (of the five original porches) that still has their back porch and butler’s pantry other than us, as a cold storage and it looks like theirs was updated in the 1950s. We used a turn of the century pantry with the same chamfer details and wainscoting and viola! More space and historically accurate use of materials.
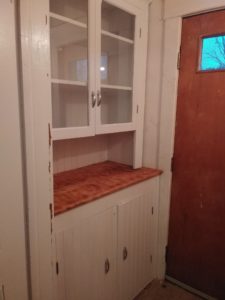
Update – we added a slim build art deco hoosier between the kitchen and foyer to house our tea and coffee.

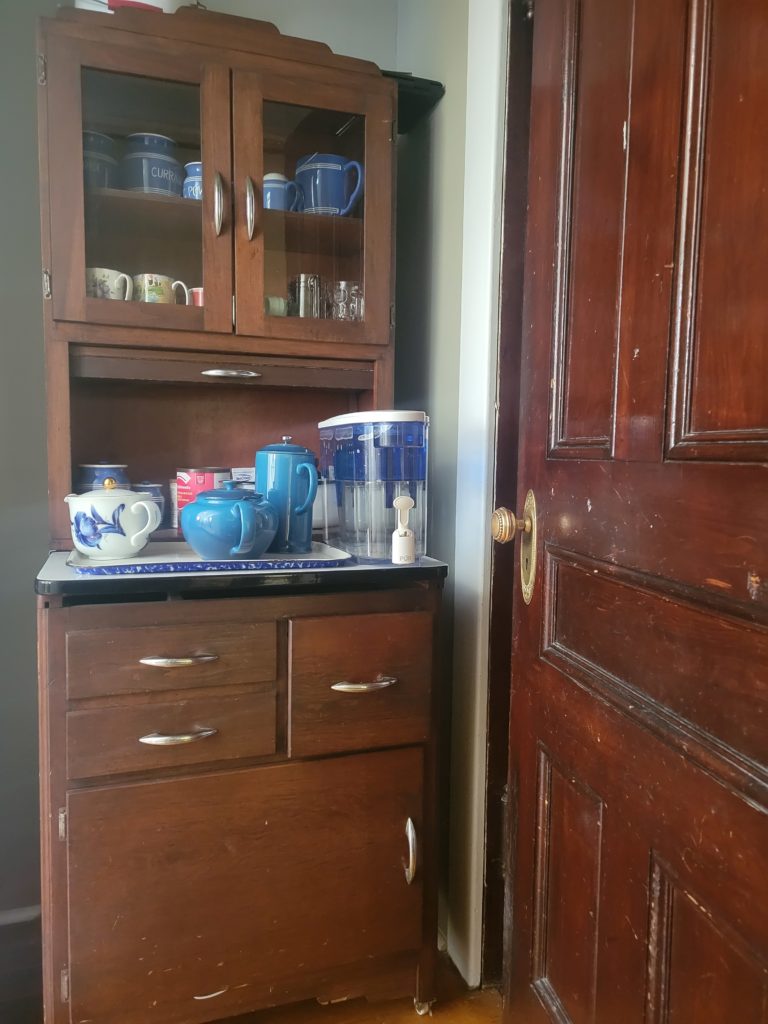
And finally, to ensure we have tonnes of counterspace for baking (I cook from scratch daily but also regularly bake and make messy things like pasta and perogies), we have portable butcher block countertops that cover our sink and can move around our kitchen – see pics below. These pieces combined with our enamel table and extended stove top make our kitchen practical and minimize unnecessary footsteps for myself.



We recently added this sweet vintage Frigidaire to the kitchen so now we have two fridges.

My current obsession is finding chairs that suit our table, ideally hoosier chairs.
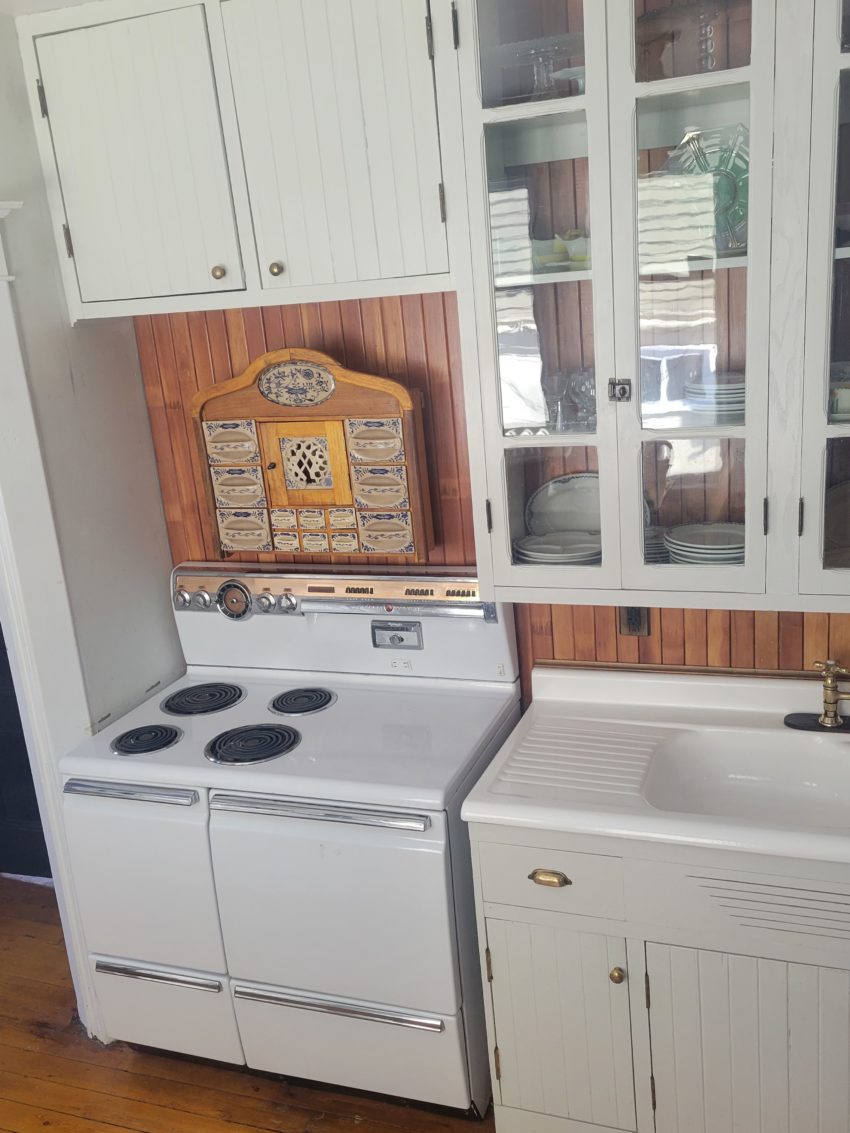
Love everything you are doing for this house! So glad you choose Saint John!
Thanks! And so thrilled to live in Saint Awesome!
Thank you very much Carrie and Jon for the opportunity to help with your kitchen project! Your love, respect and passion for authenticity is commendable. It is such a pleasure to work with people who value quality materials and craftsmanship over short term trends and good deals. I hope you love your restored kitchen as much as I loved helping build it! Thank you again for the wonderful opportunity!
Greg
I love the woodwork , the sink taps and the sink. So fabulous that I am jealous.
Welcome !!
Absolutely fabulous from start to finish! Hoping to refer to your info as in the future to create our own dream kitchen! Heritage homes are the best!! Congratulations on your beautiful kitchen!
Absolutely fabulous from start to finish! Hoping to refer to your info in the future to create our own dream kitchen! Heritage homes are the best!! Congratulations on your beautiful kitchen!
Great article, and a beautiful home! I love what you’ve done with it.
I was a bit confused when I read the word “camphor,” though. What you meant was “chamfer” (a symmetrical sloping surface at an edge or corner).
thanks – corrections made!
Hi – I’m the Fl!p Breskin you quoted. Delighted to have gotten to be part of your remodel. FWIW, I’m a woman. My folks named me Flip in 1950. All my junk mail comes to Mr.
I adore your kitchen!!! Wonderfully done. We have almost the same colander! We have an old Hoosier Cabinet with a high-back drainboard sink installed instead of the slide-out counter. When we hung the top half of the cabinet on the wall, our cabinet maker also used a French cleat.
Thank you so much for the shout-out!
Love/Fl!p
Sorry about the name mistake – thanks for clarifying. And THANKS for all of the additional information including about the french cleat. I love a hoosier and am so inspired abou how you used it. Thanks for sharing.