Our attic, as featured in another blog, was the only unfinished attic of the five homes with the same floor plan on Alexandra St. It had been plumbed though and a rough bathroom was in place. This meant that we were able to finish the attic bathroom as we saw fit without worrying about the heavy work. I knew the space for the bathroom would be dictated by the sloping roof and the storage room I planned to build beside it.
I purchased a smaller cast iron tub which I suspect was often used for servants in Saint John. We had the feet cleaned and check them out!
Before:
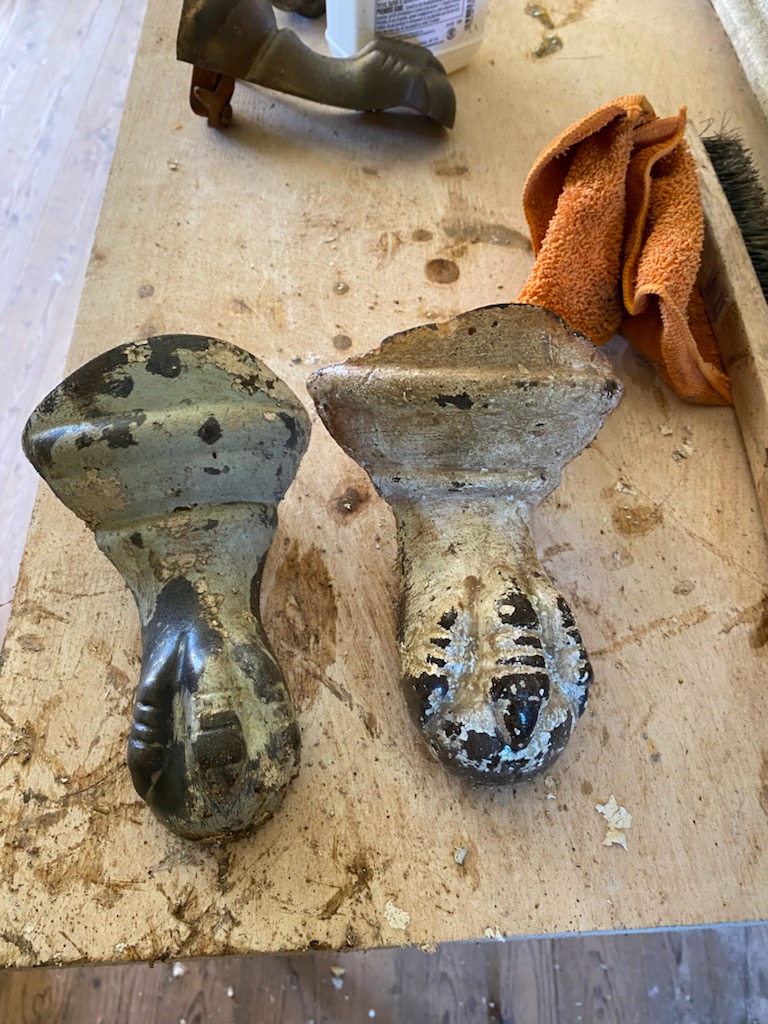
After:
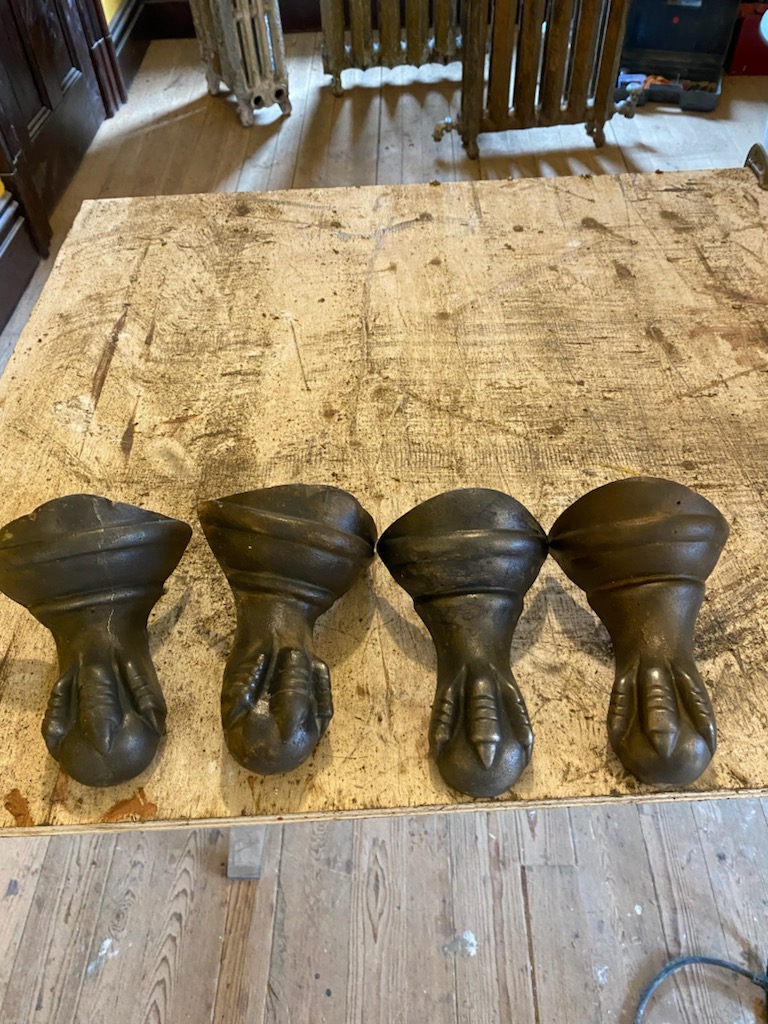
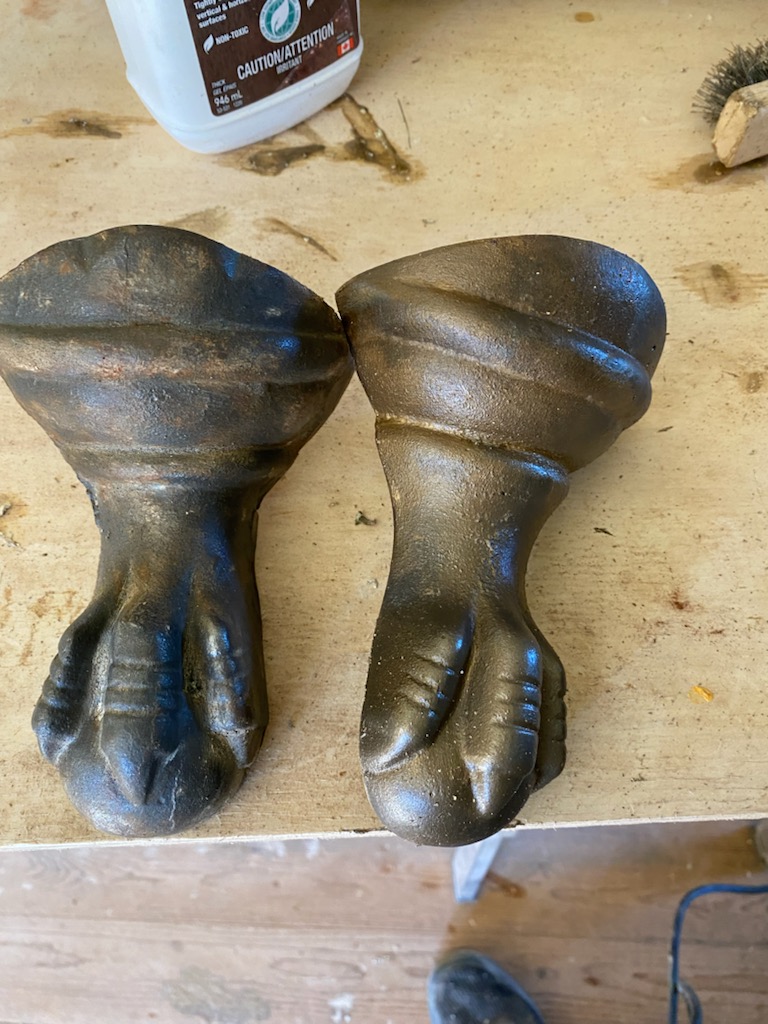
I wanted to let as much light in as possible, so I had two antique stained glass windows installed that let in light from the main room but maintain privacy. They have the mackintosh rose motif that matches our stained glass window in the main staircase.

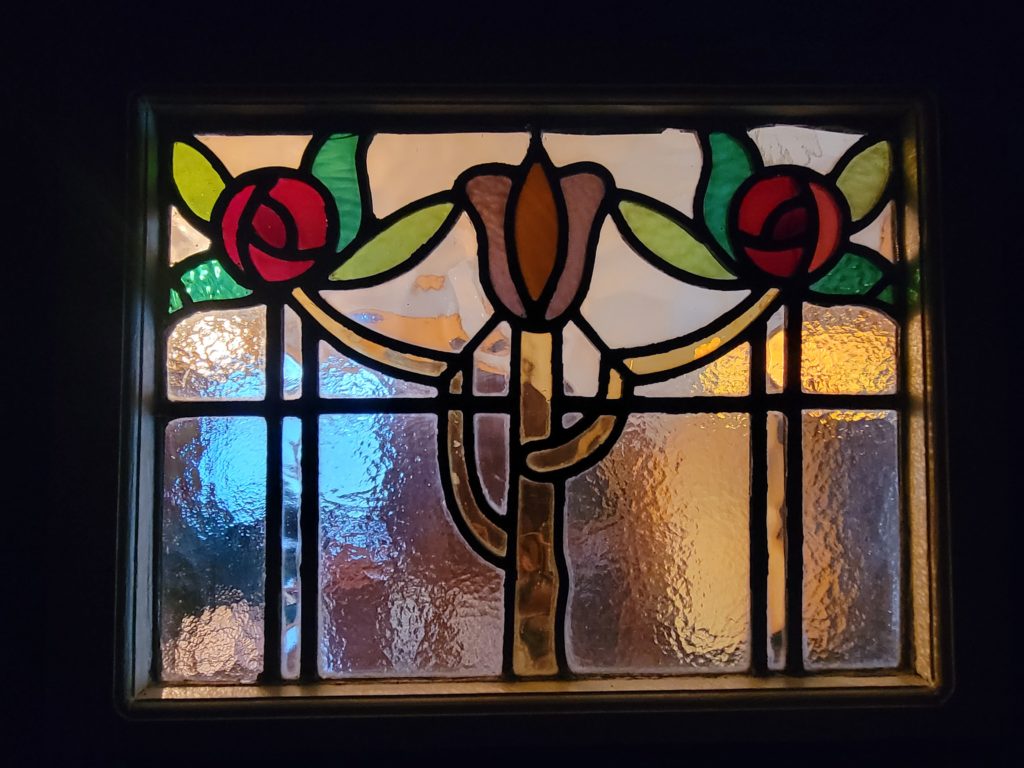
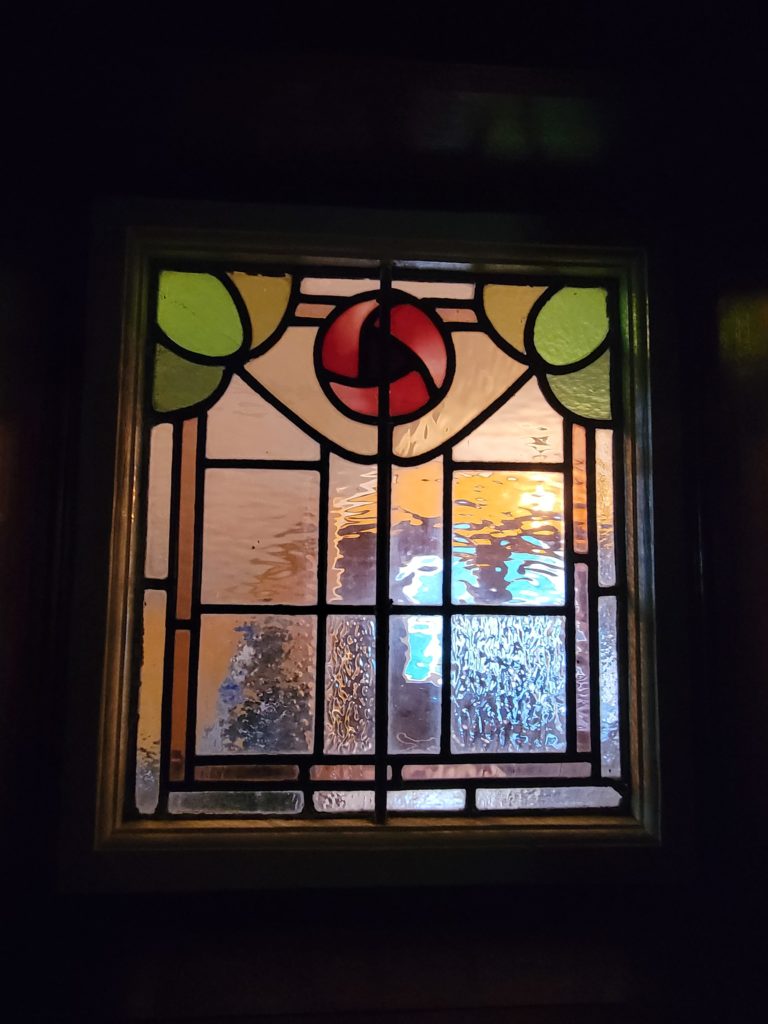
Above the door to the bathroom I had a transom window created by the talented Nelson Alward, who actually made two. One to go above the bathroom and the other to go above the door to the storage room.
These are Nelson’s original sketches.
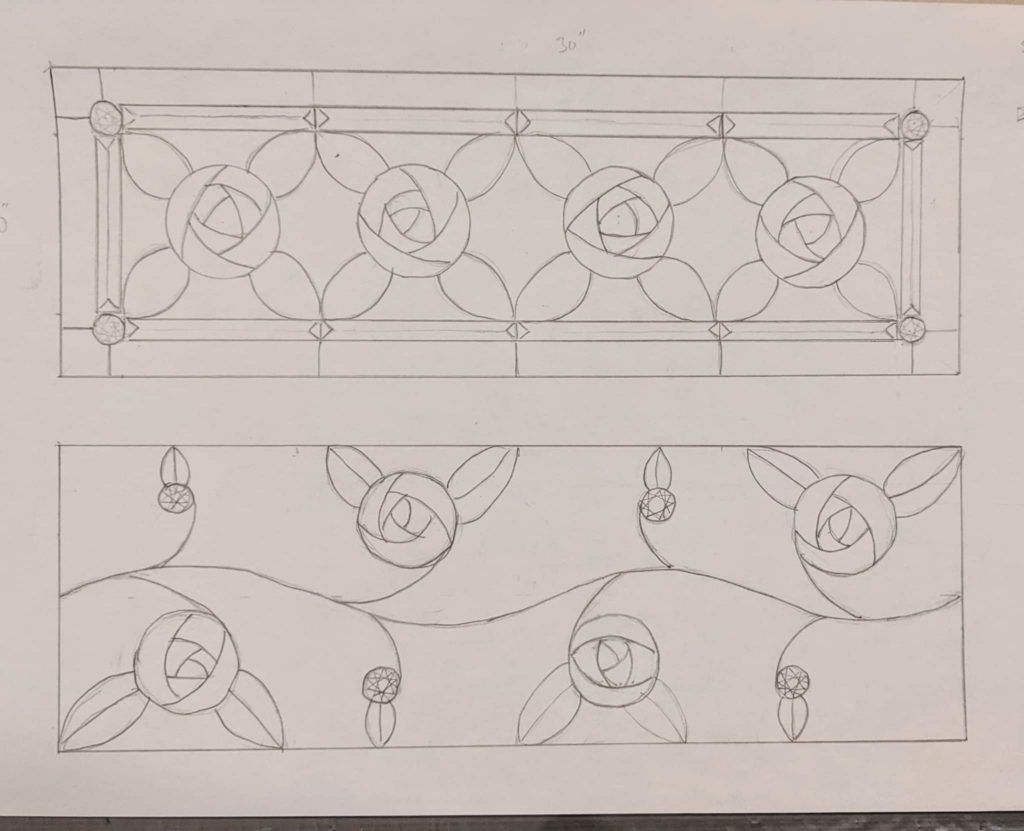
You can see the final sketch below.
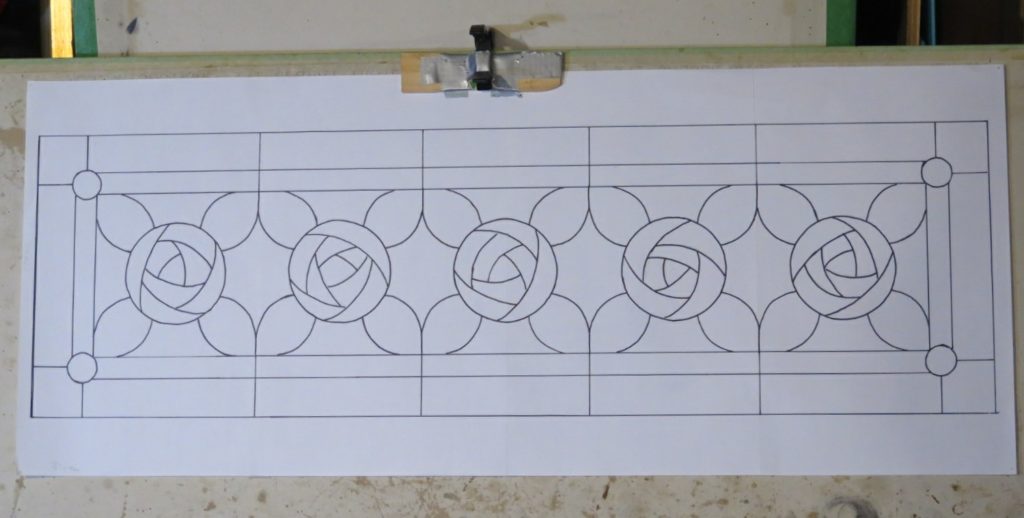
Here are some pics of the windows being created.
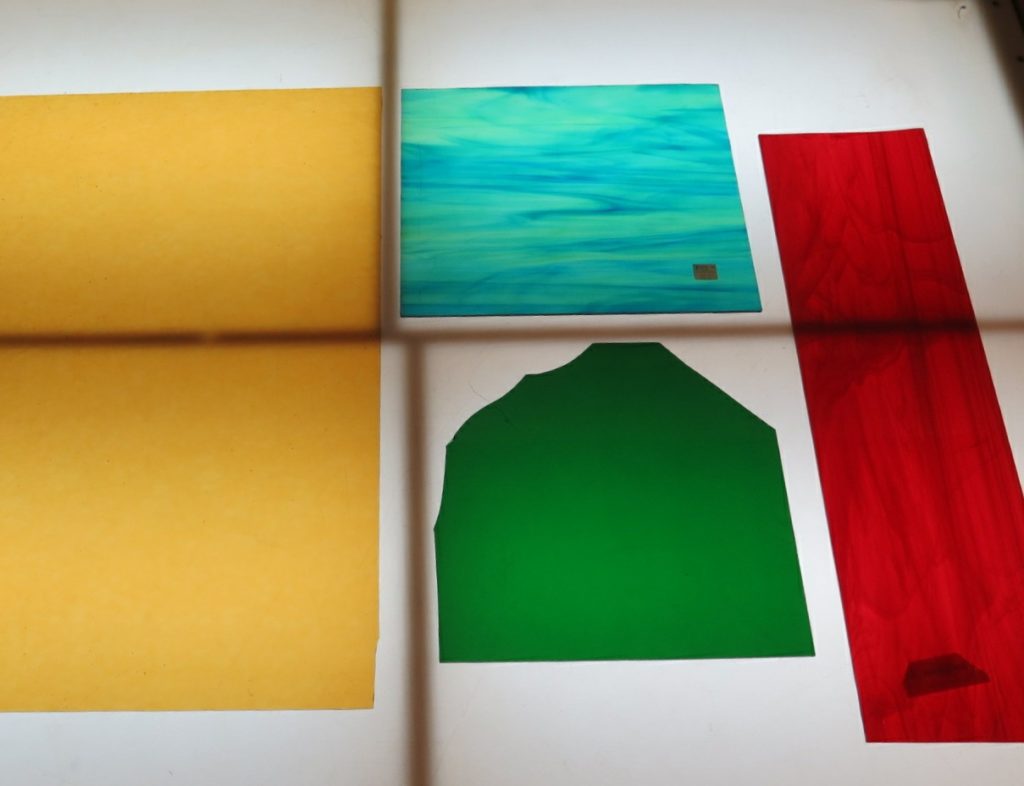
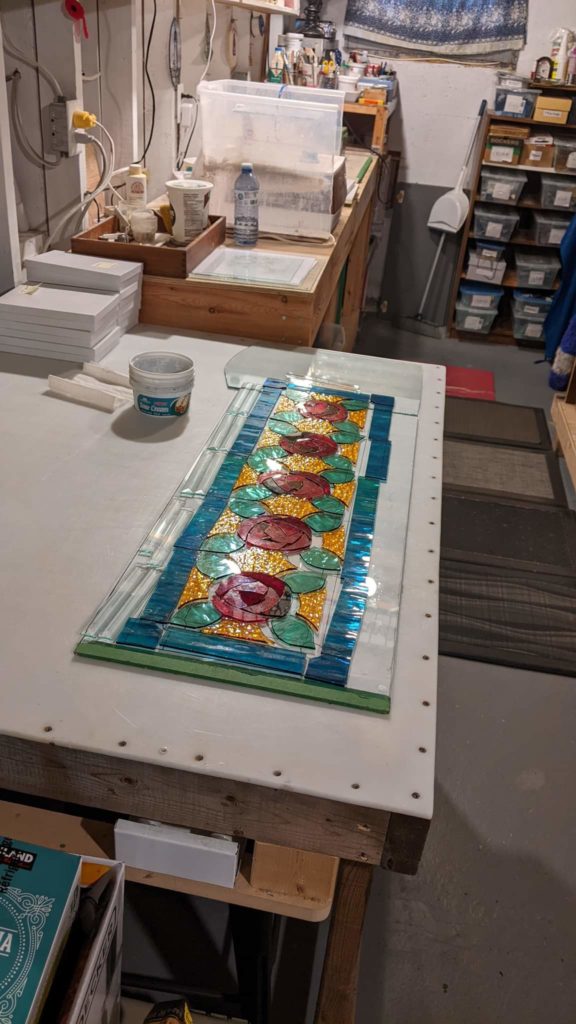
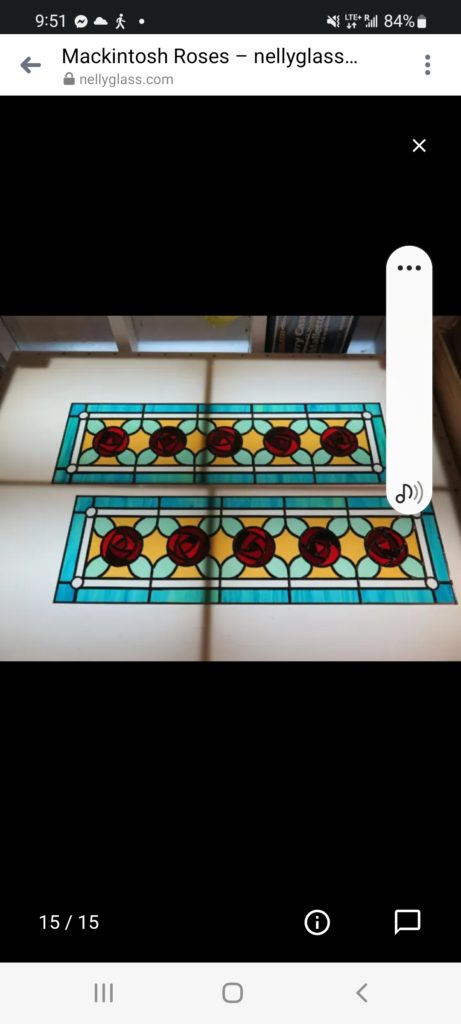
Here is the light that is cast on the ceiling.
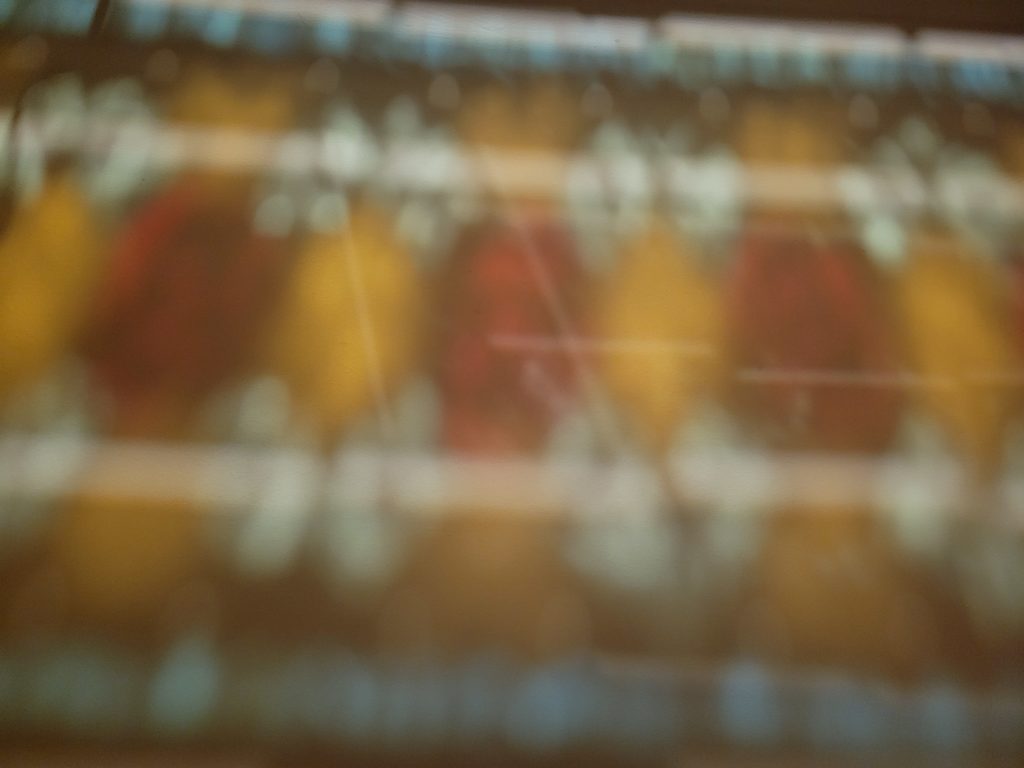
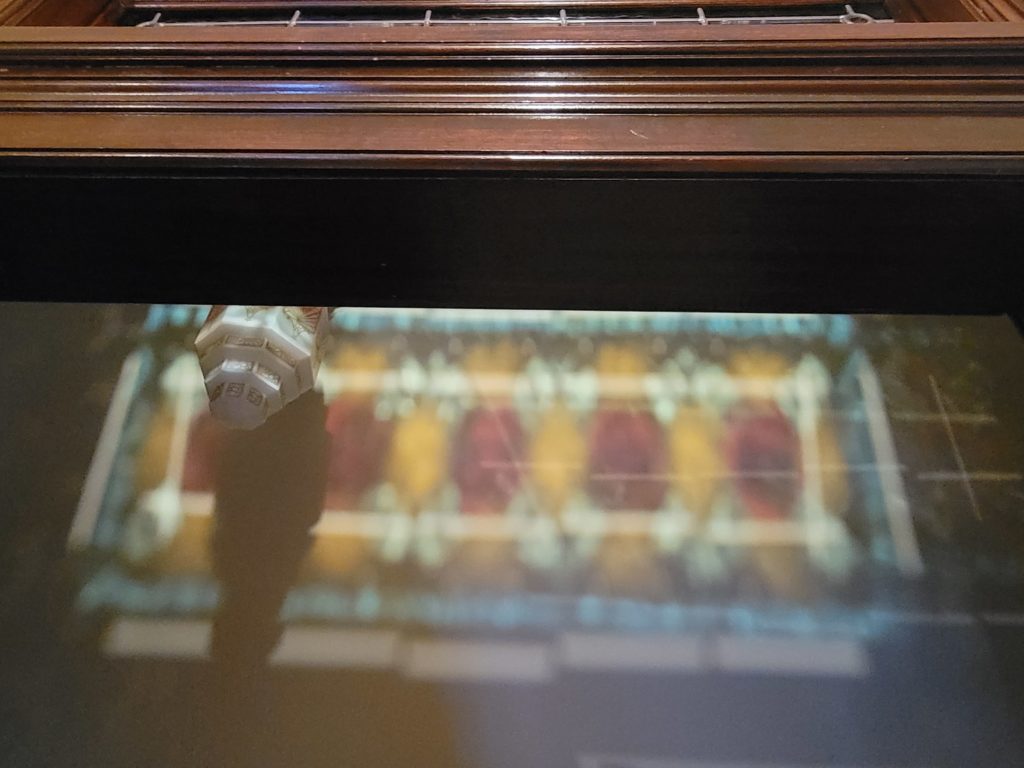
This is what the stained glass windows look like from inside the attic.
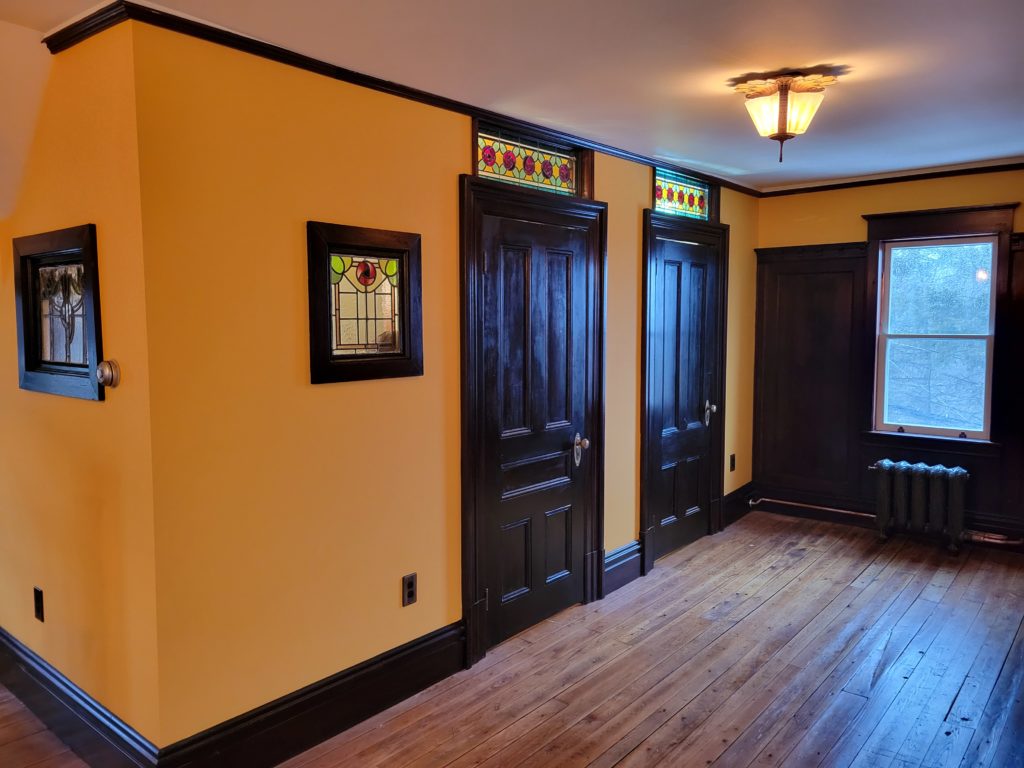
We used quartersawn oak, from an historic building, that was being thrown out along with double beaded wainscoting from that same building.
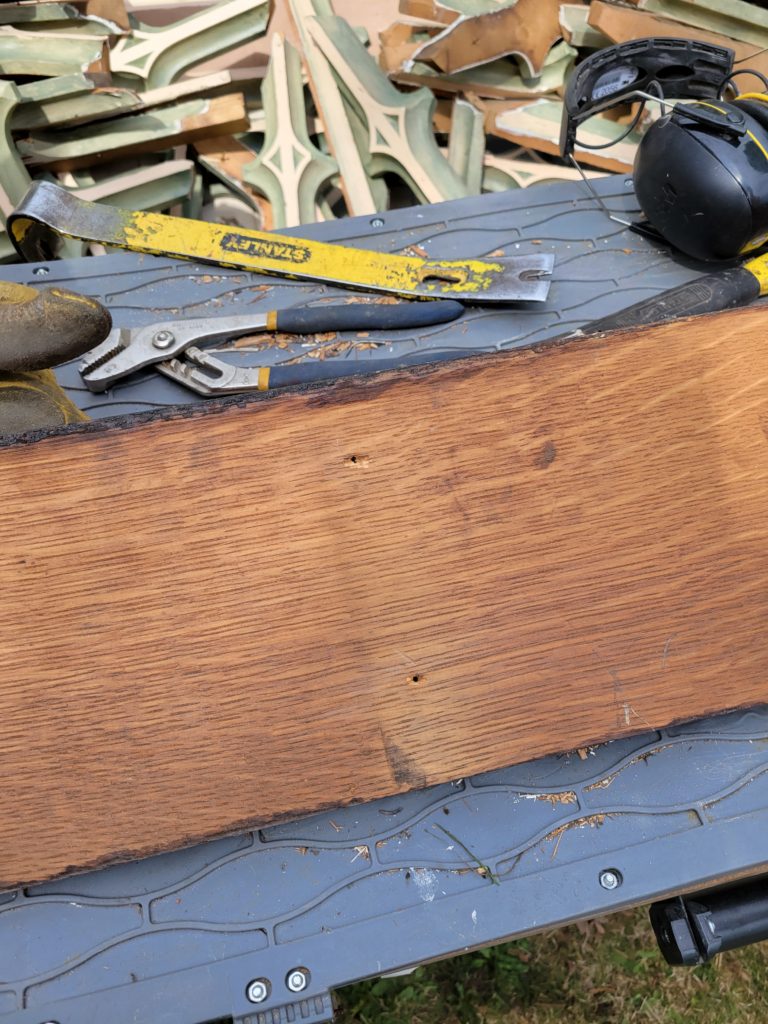
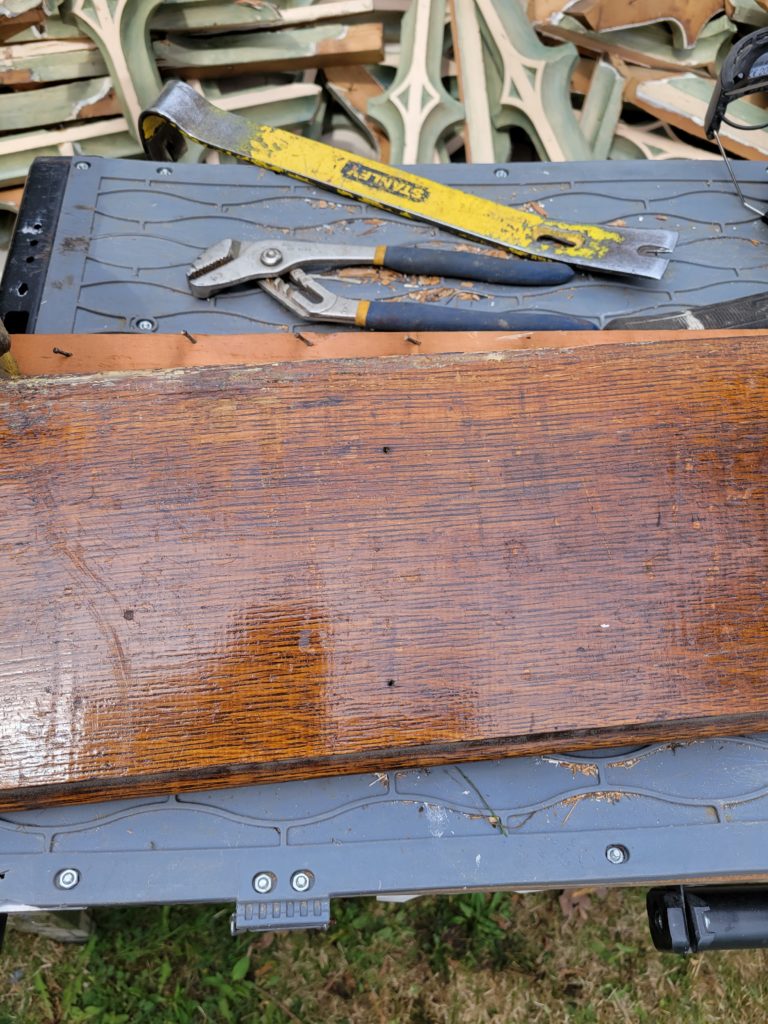
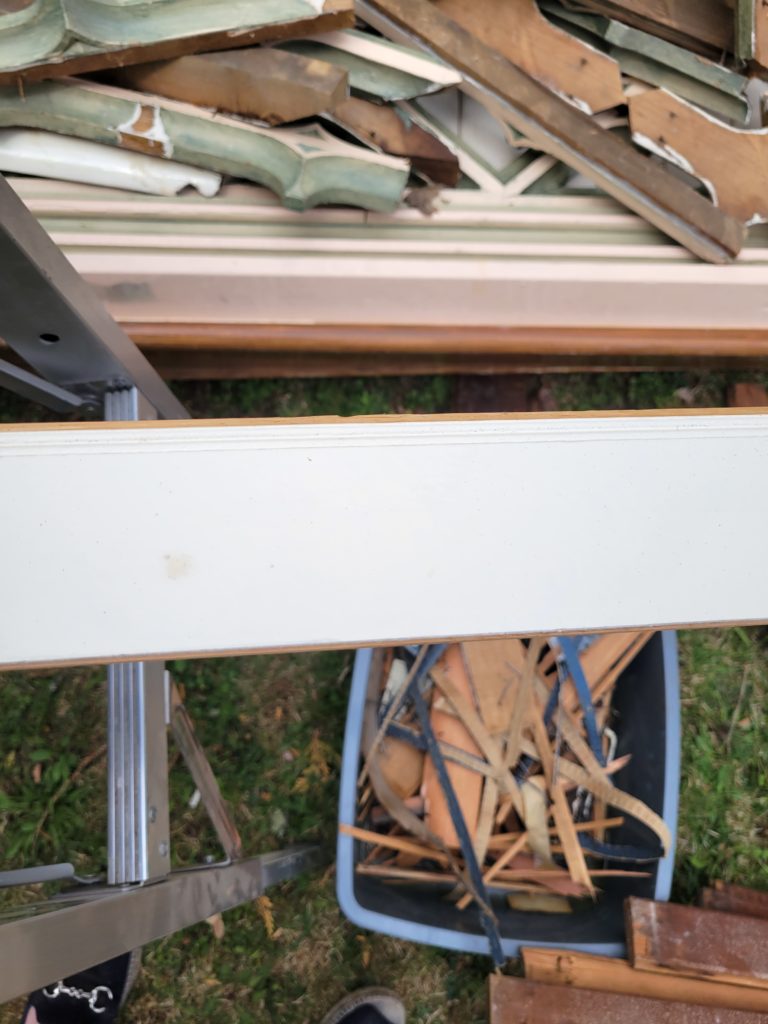
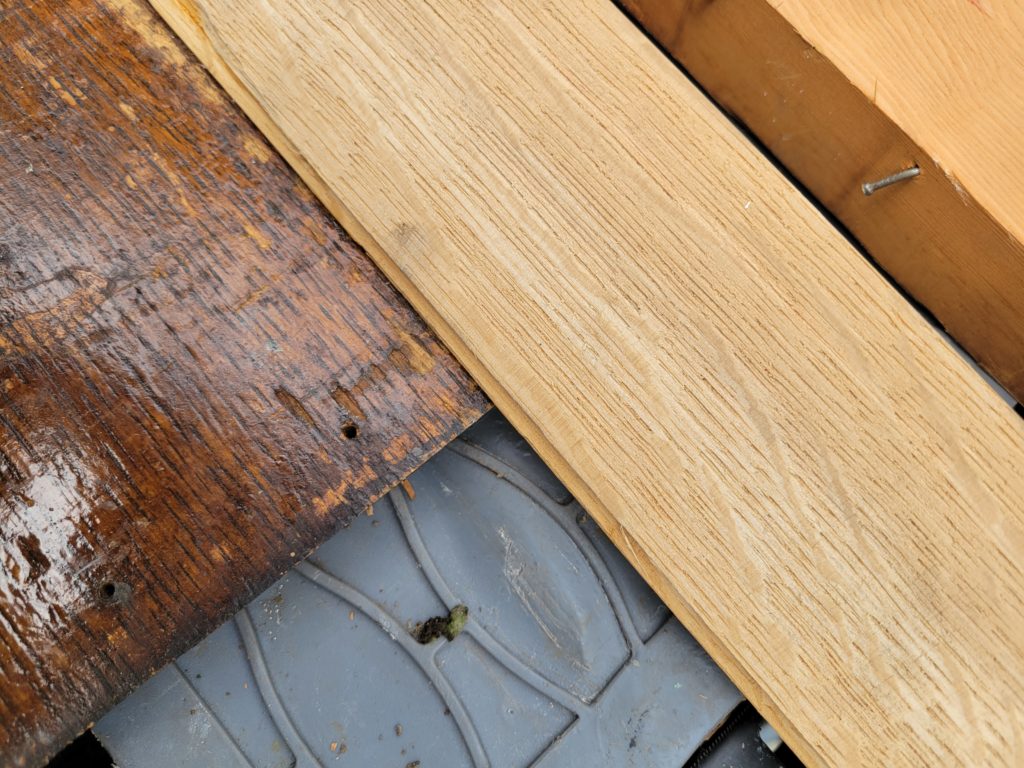
We also used some of our left over mahogany plate rail to finish the room.
I found a ca. 1923 platter beauty bathroom hoosier that is in pride of place and provides all the storage I need. I think it had a mirror not glass originally.
The image below is not mine.
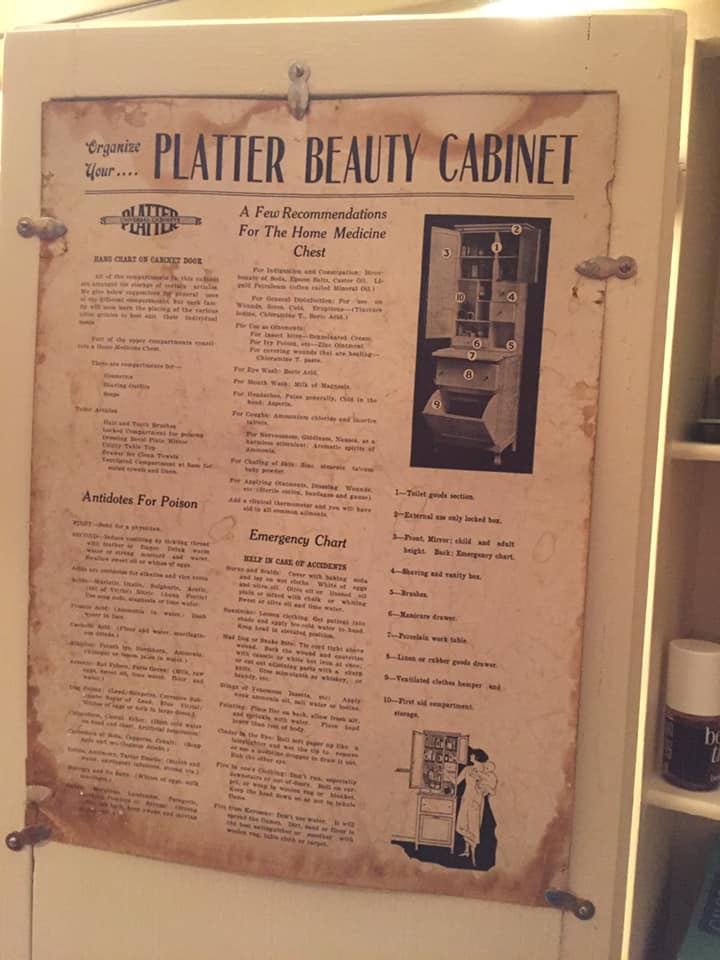
This is my beauty hoosier.
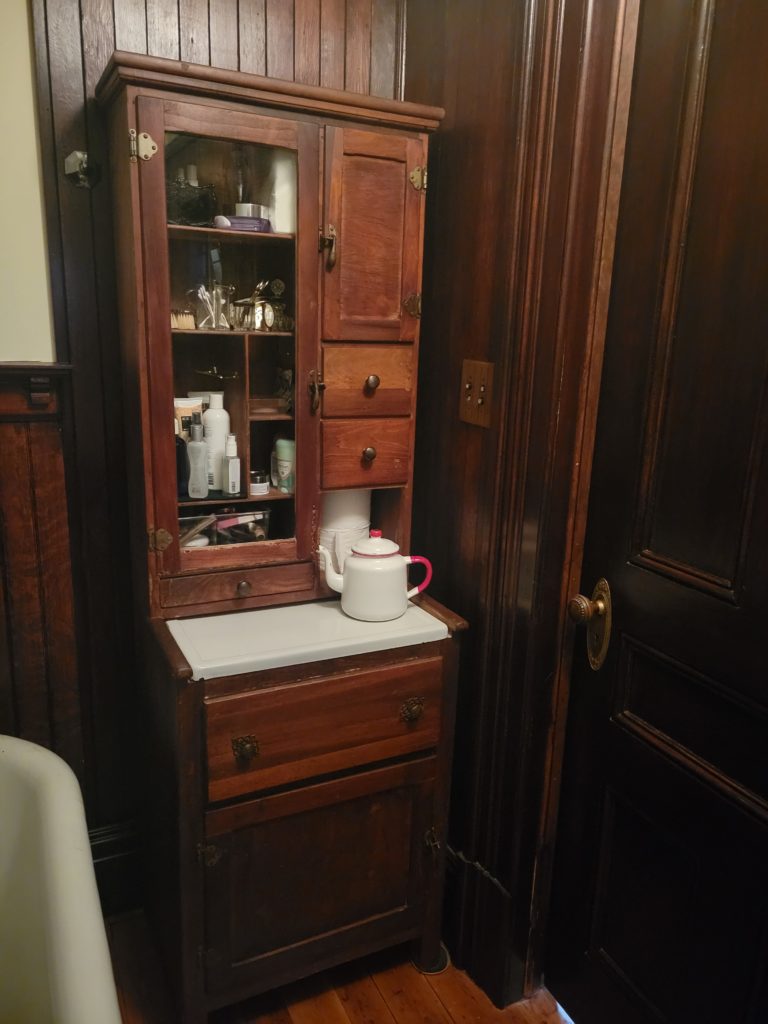
And yes, I have an art deco guilloche and sterling silver manicure set. I love guilloche enamel.
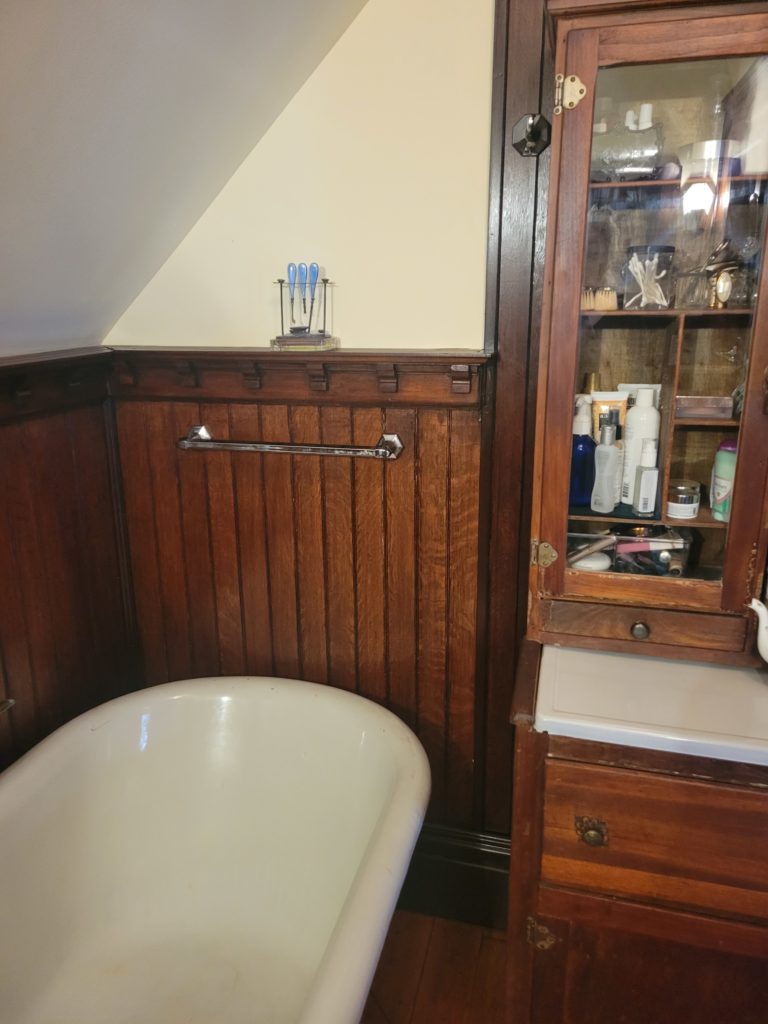
My friend and former home owner provided the vintage sink and toilet.
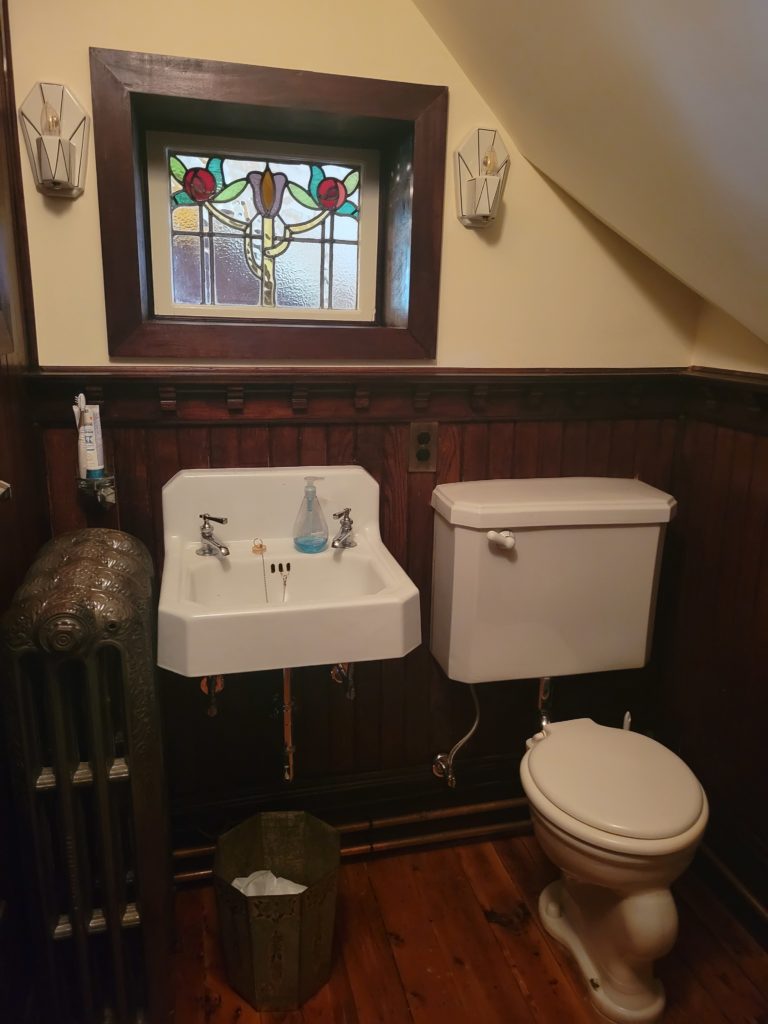
I added in an art nouveau garbage can.
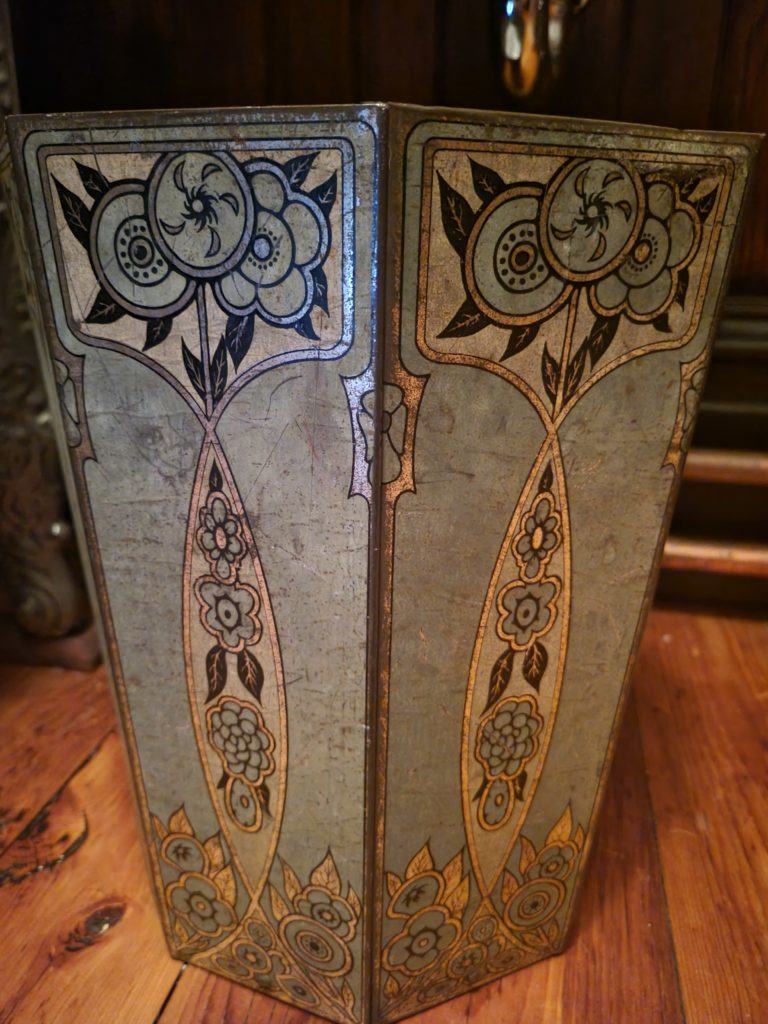
I needed a mirror. I inherited this mirror when my great-grandmother died so we had a mahogany holder created for it and her initials – FDS for Florence Dunlop Stevenson – burned in the wood.
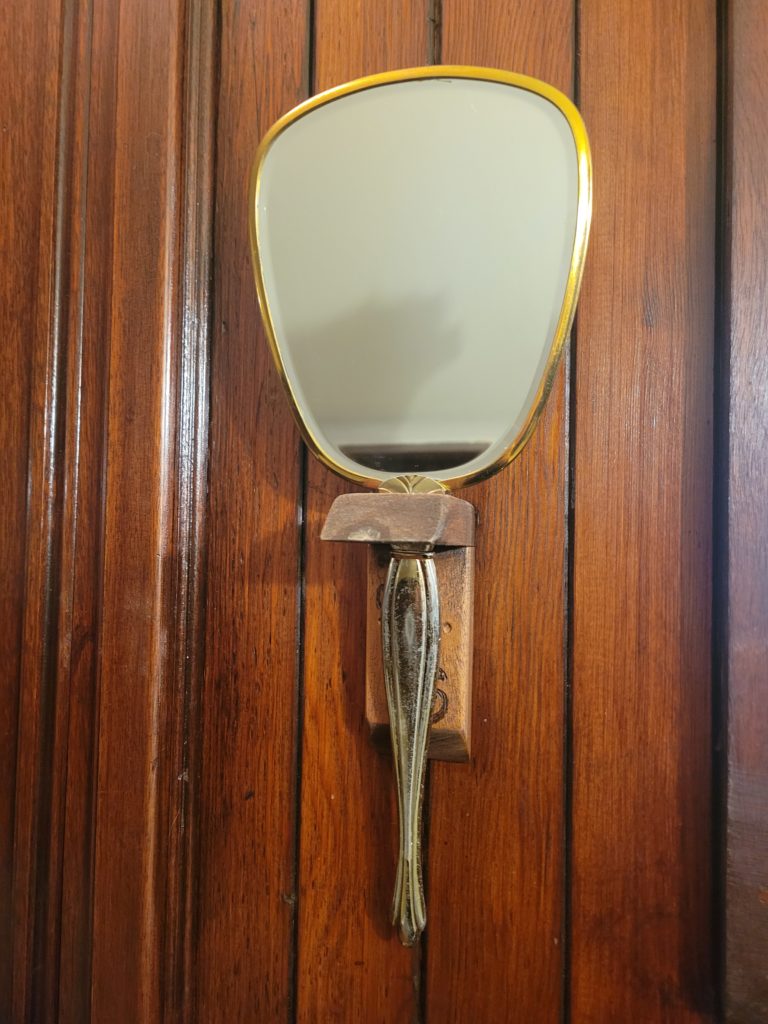
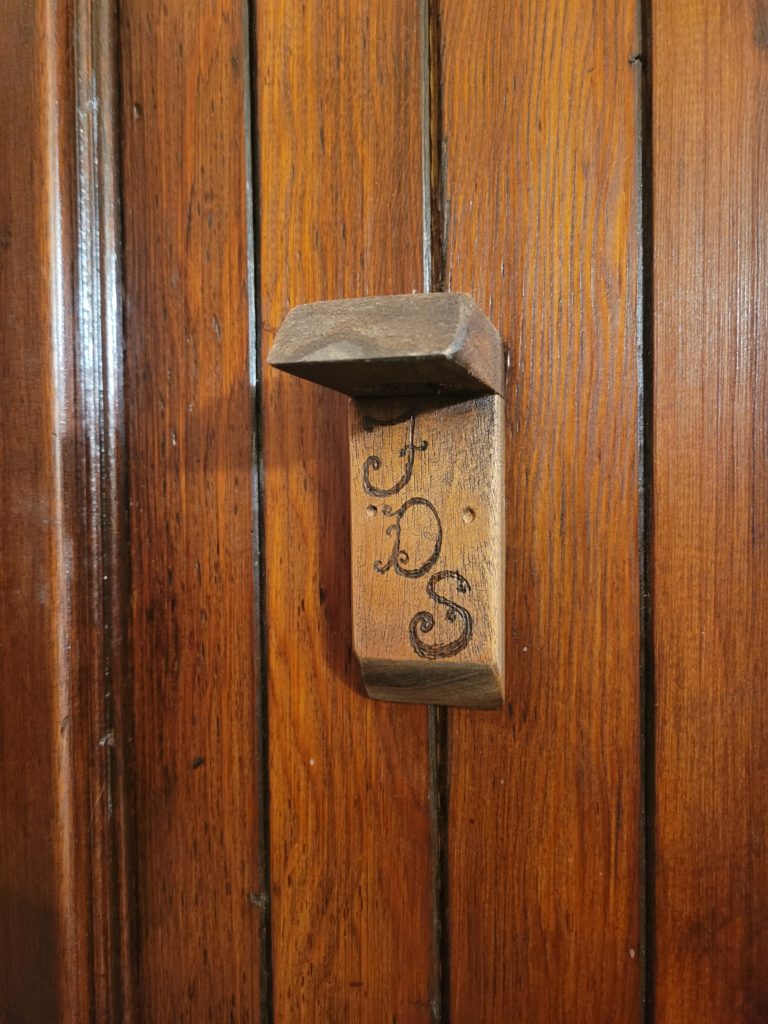
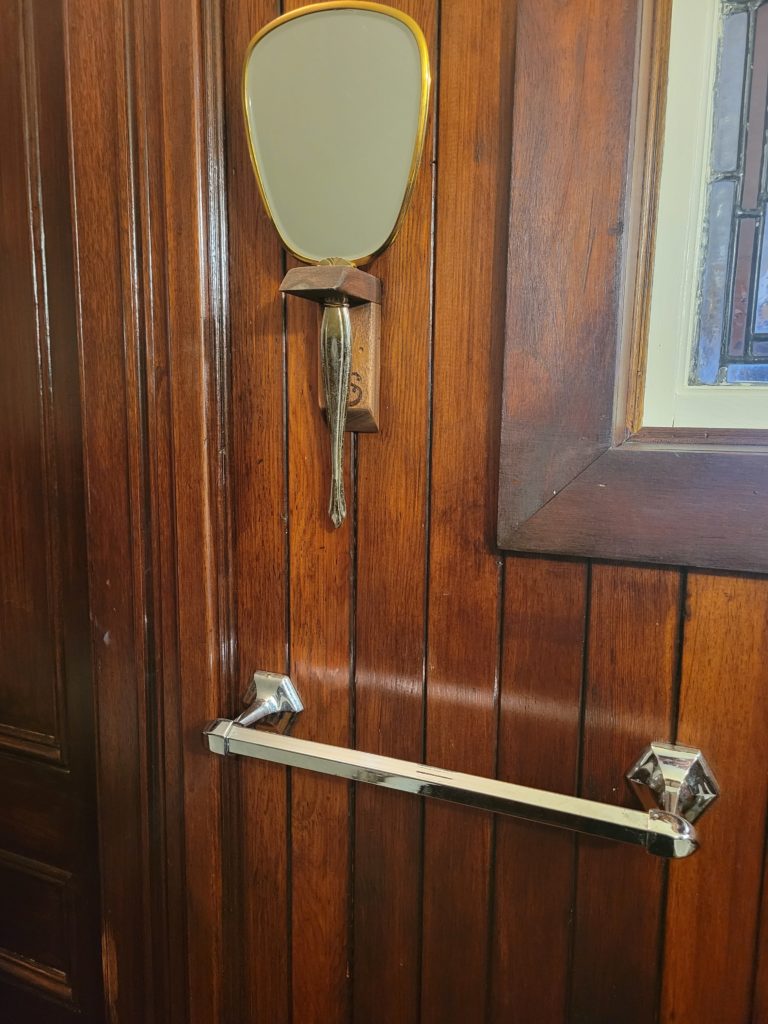
For less than $100 I bought a box of art deco bathroom features at an auction, which included my toilet roll holder, toothbrush holder, soap dishes, hooks, and towel rods. Incroyable!
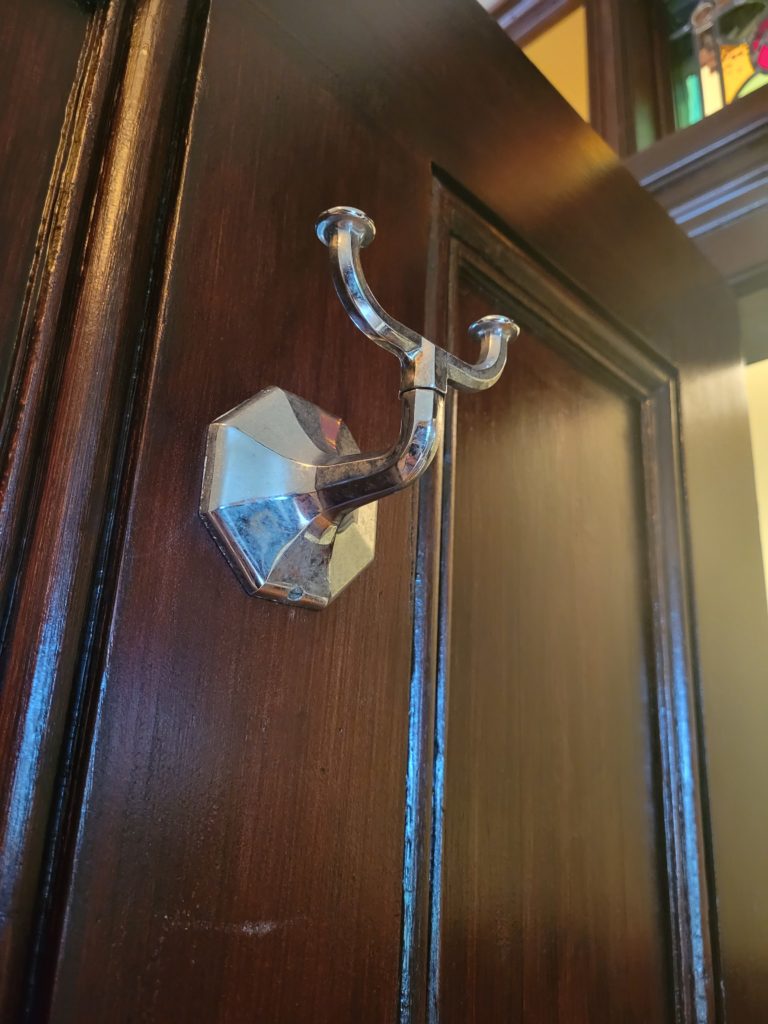
I know purists are upset at my lightbulbs. I have had problems with vintage lightbulbs so look at the lights not the bulbs. All art deco.
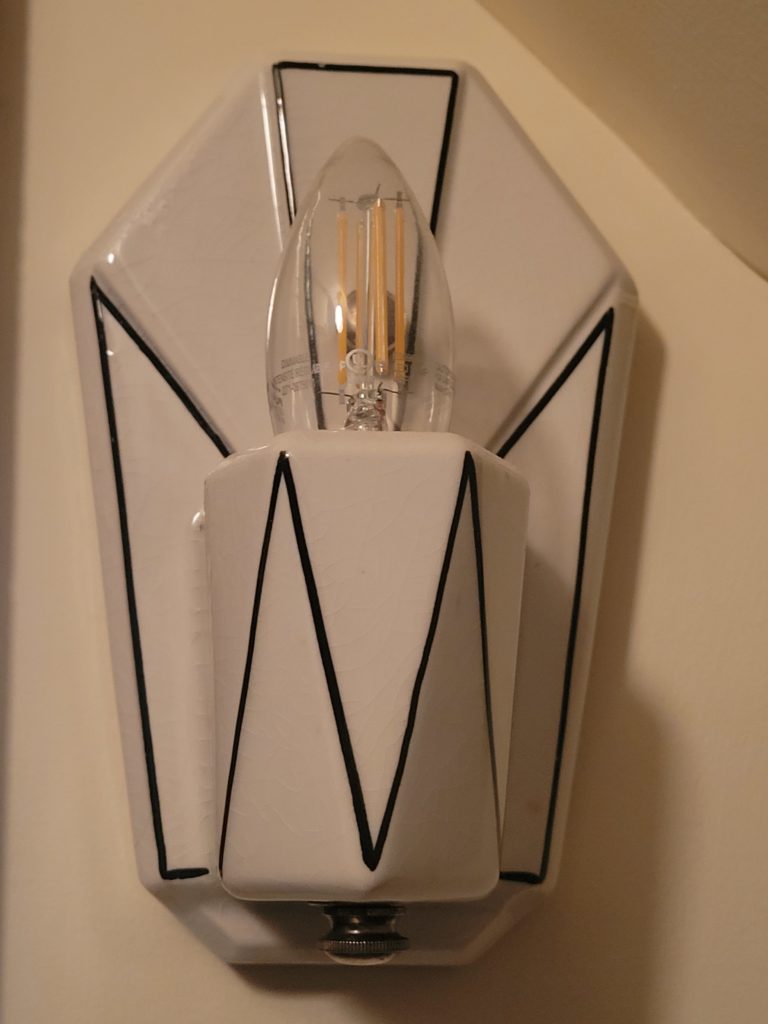
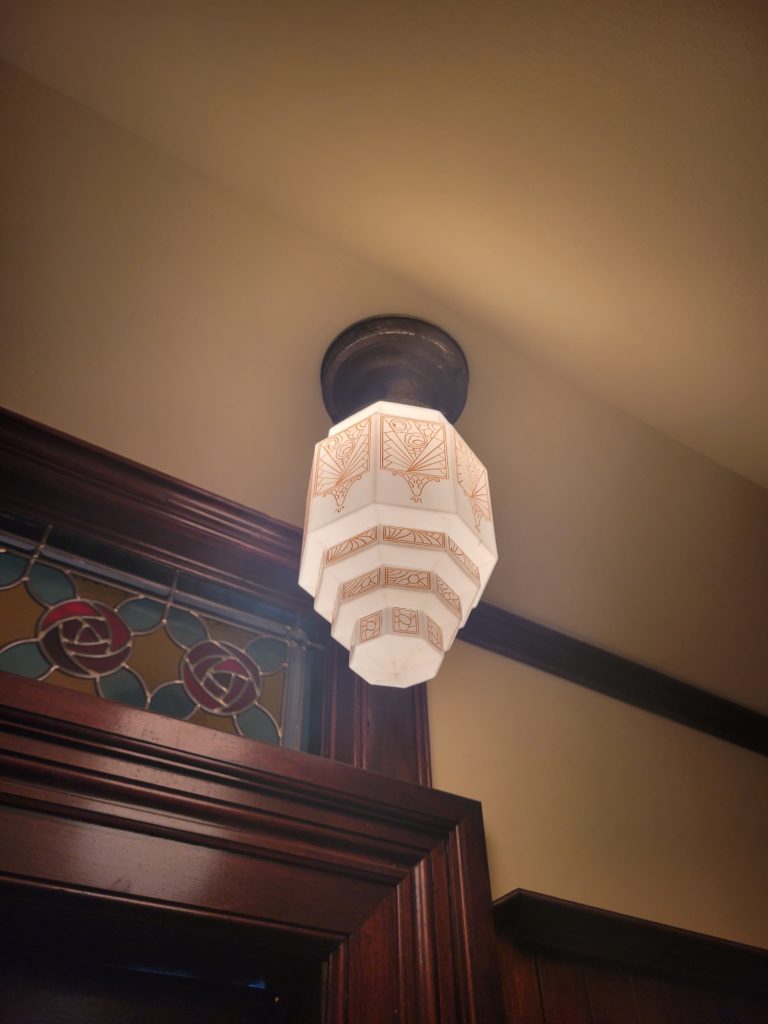
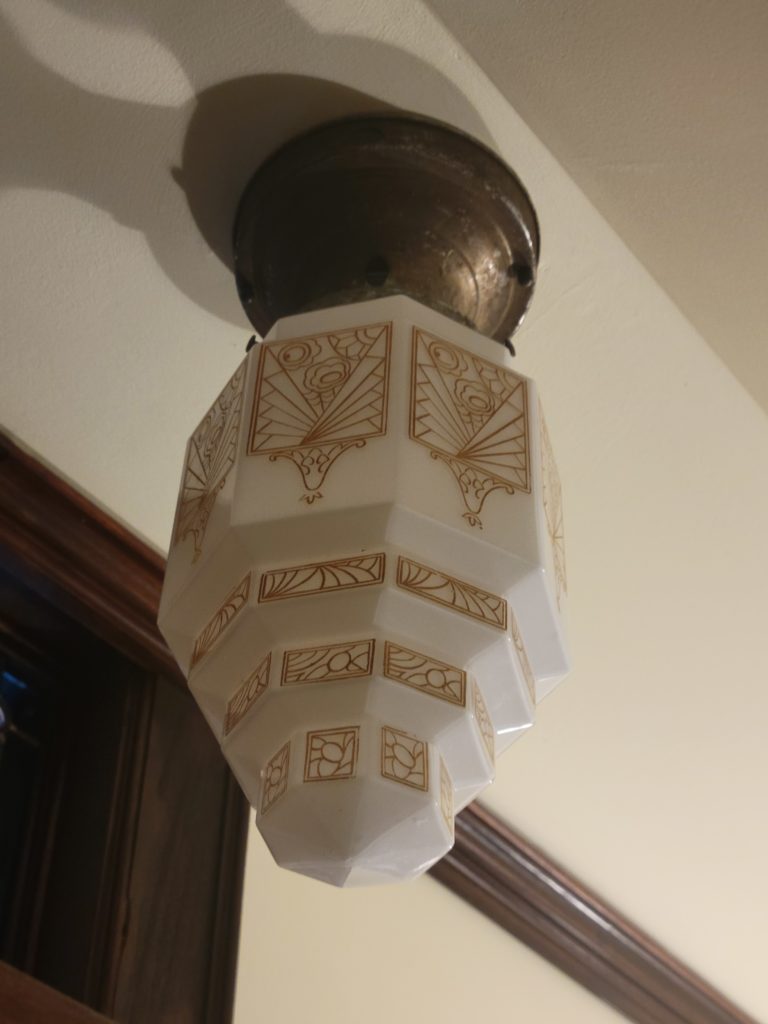
My friend has these kind of corner details in her home.
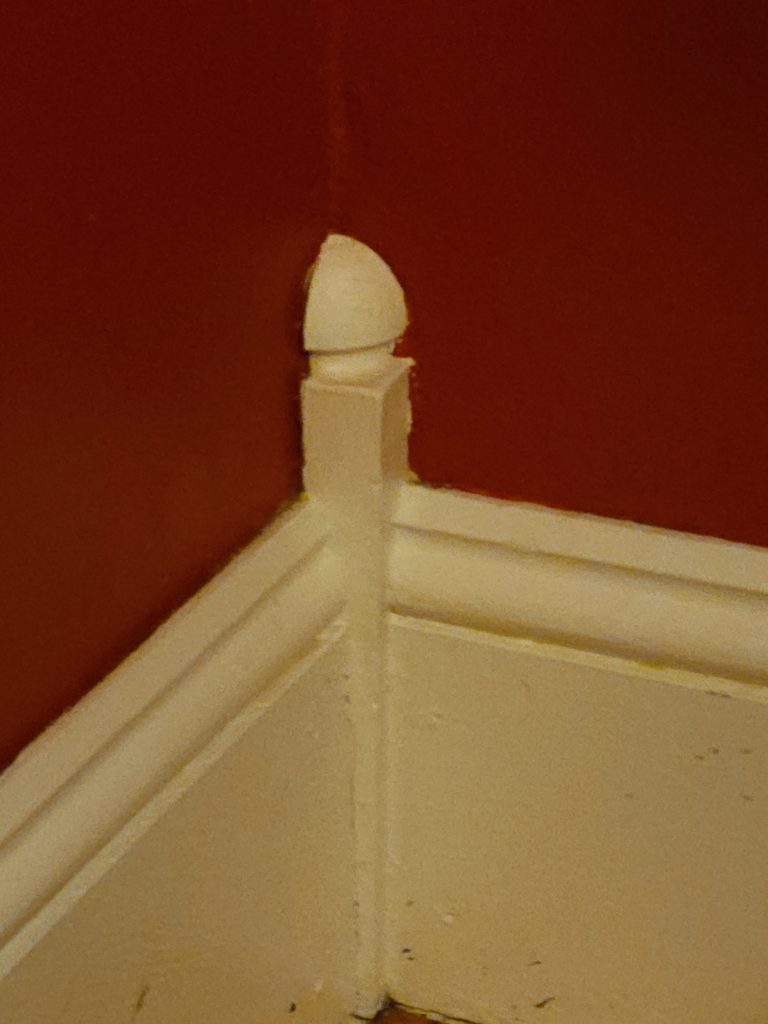
We copied and did something similar.
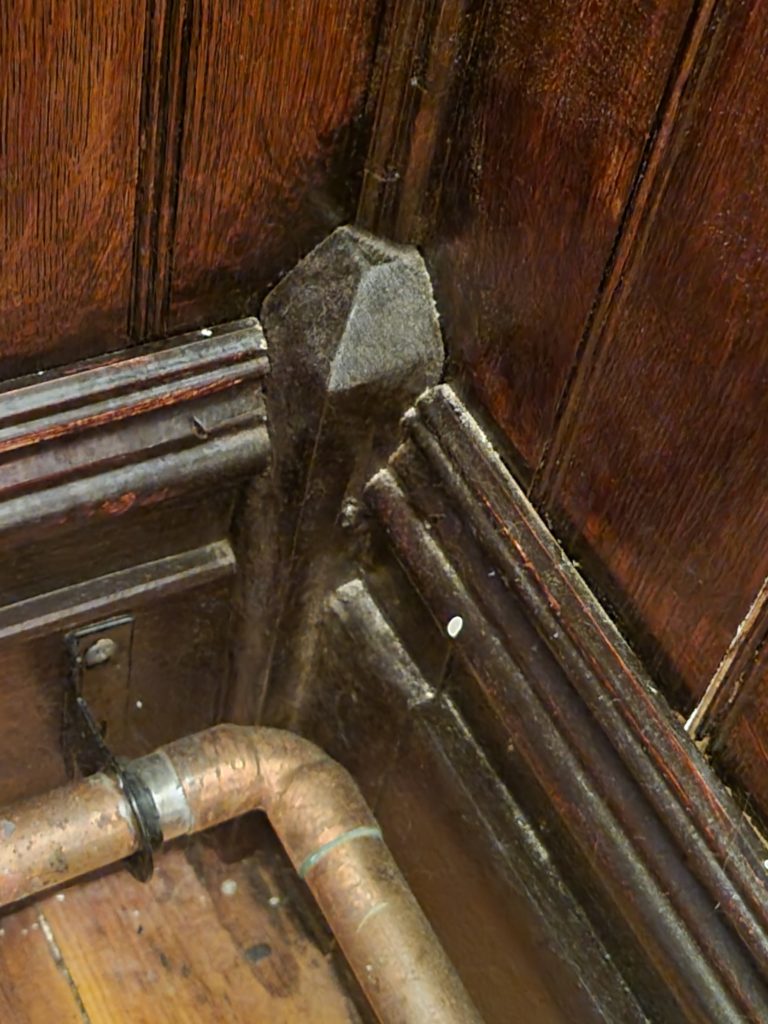
We bought some fretwork and purposefully had a space left between the bathroom and the storage room for this beautiful Victorian fretwork.
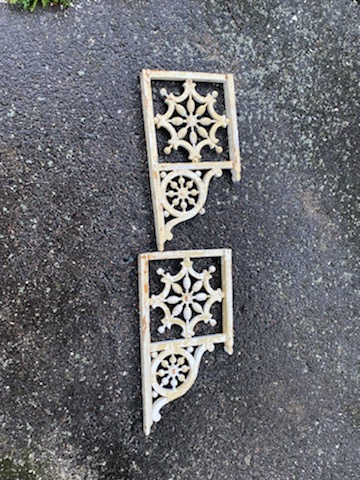
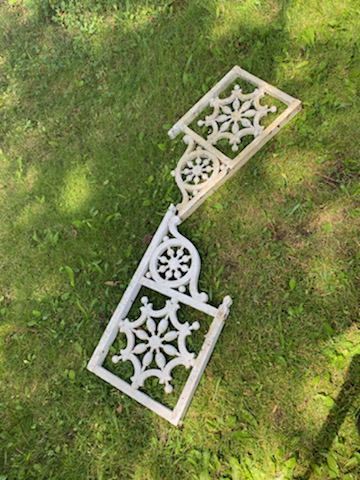
See the final outcome.
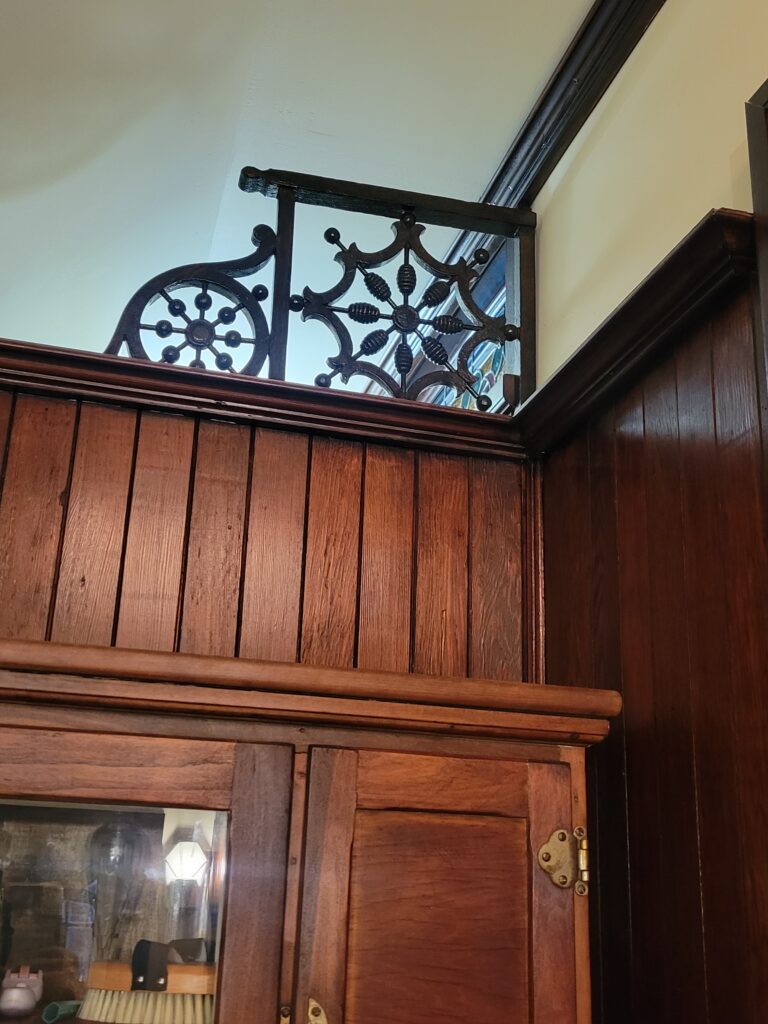
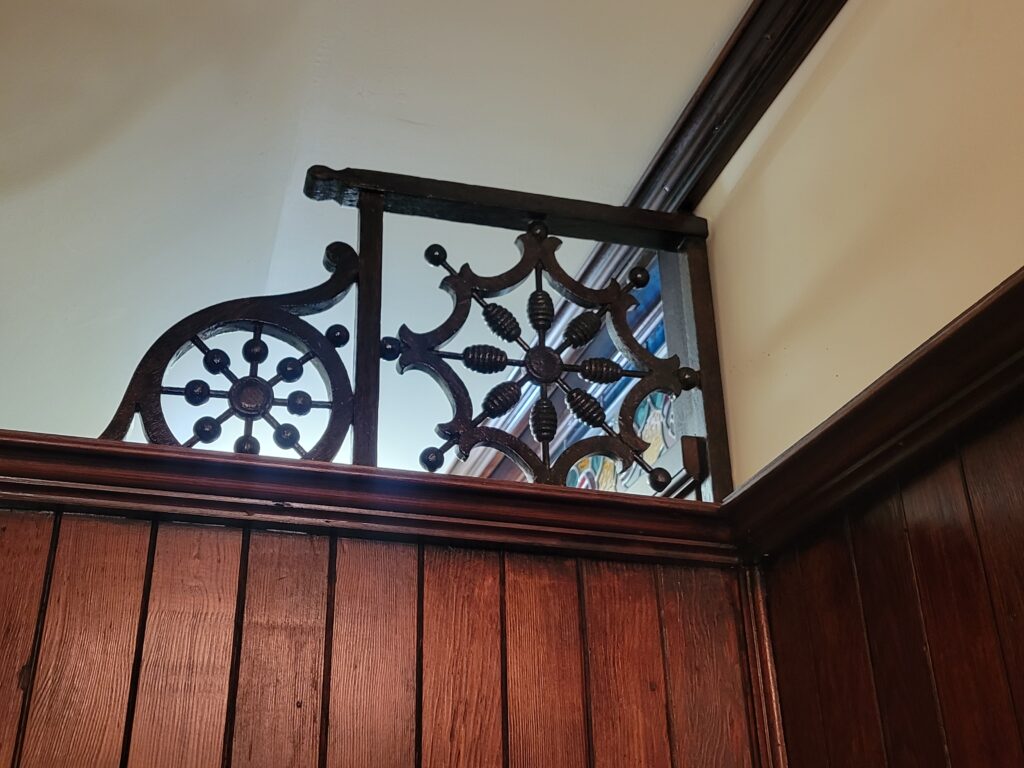
In our storage room we used historic and repurposed wainscoting, but not double beaded. This is purposeful to indicate the utilitarian nature of the storage room. Our kitchen has different flooring than the rest of the house and the banister and newel post in the kitchen is much simpler than the one on the foyer – clearly there was a plan to use fancier materials in the showier parts of the home so we continued that logic in the storage room. We also use this antique cabinet from The Netherlands with cool lion details to store bedding etc.

All of this repurposing meant we had to buy very little modern supplies and most of our money went in to the craftsmanship. We repurposed so many historic features – the room fits in with the aesthetic of our home and was finished in an environmentally sustainable manner.
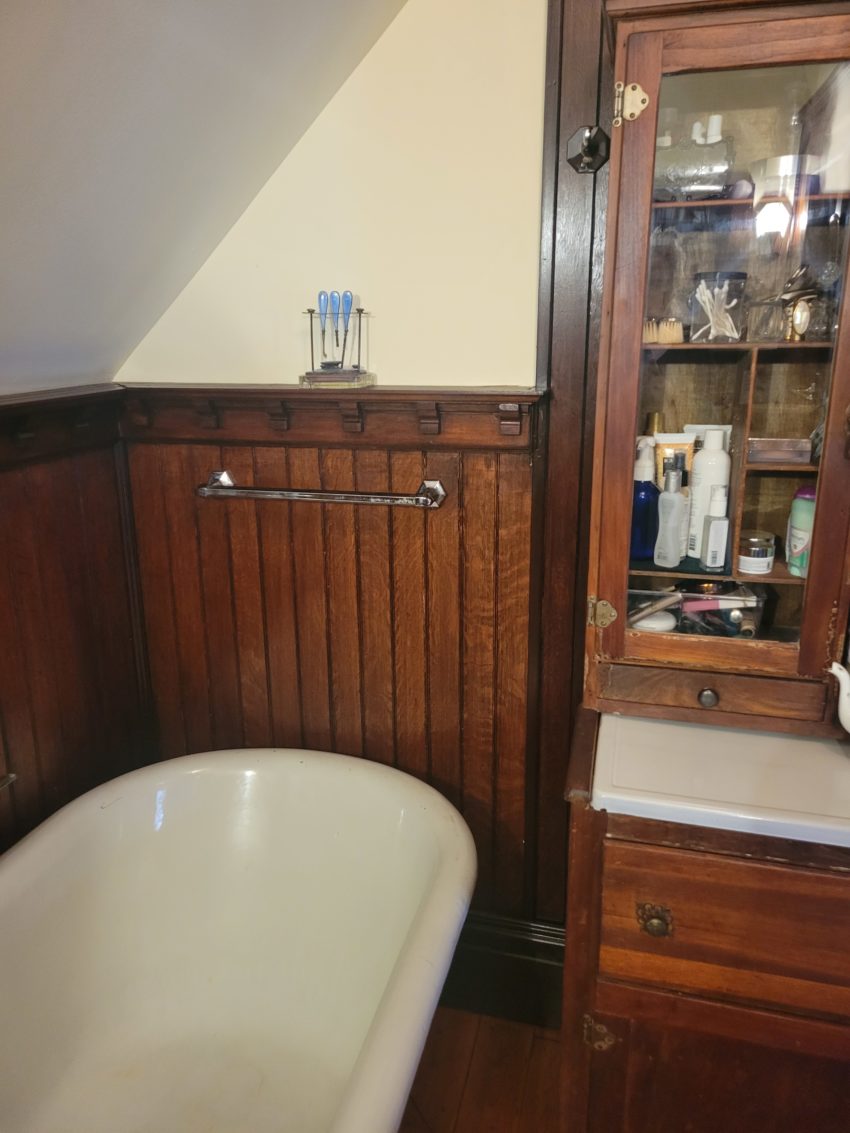
Well done! I look forward to seeing it on my next visit.
thank-you!
Gorgeous craftsmanship! And that hoosier is delightful; where did you find it?
I know you know a hoosier! This beauty was oddly found locally and I was able to get more information about it on the hoosier facebook group. Thanks for the feedback!
In what can only be described as serendipity, this piece about hoosiers was linked in a daily email newsletter I received yesterday! https://daily.jstor.org/hoosier-cabinets-and-the-dream-of-efficiency/
Thanks for this article!