I have noticed that when we discuss architectural heritage issues in Saint John, like replacing heritage doors, people immediately assume that being historically sympathetic and or using historical materials is astronomically expensive and certainly they assume it is more expensive than buying a new mass produced item like a door. This assumption is rarely challenged and is most often treated as a fact. I decided to share our experience finishing our attic to provide some insights and experiences that are data driven observations t0 contribute to a more accurate and meaningful discussion.
There are four key messages I would like to share. First, I want to talk about the power of the heritage minded community in Saint Awesome. Our restoration work was only possible because of the support, guidance, and inspiration of others in Saint John, NB. We are learning along the way from others who are willing to teach and inspire us. Second, I hear myself and others lament the loss of craftmanship. It’s true there is loss but with concerted effort we can find people who are willing to be creative and find historically minded solutions. This has meant losing some time or having to invest in research or trying something that did not work out, but in the end these efforts are worthwhile for the homes and our community as we are developing knowledge that will benefit others. We do have the craftsmanship needed – it may not be as abundant as we would like. But it exists. Third, using historical methods and supplies is environmentally sustainable. If we care about our planet we should not approach home maintenance and restoration as an activity that regularly requires remodeling and dumping in landfills. For instance, we will never remodel our kitchen because we retain what is true to the original design and aesthetic of our home. Fourth, there is a misguided perception that finding older materials, like doors and windows is expensive. Not true. In fact, our material cost was miniscule because we used materials others wanted to get rid of or threw out. We need to have an honest discussion of the actual impact to the pocketbook when we source pre-loved over brand new.
Our home in lovely Saint John, NB is 1 of 8 homes built on our street at the same time in 1910 by the same company – 3 duplexes and 5 single family homes. Of the 5 single family homes, all were built with the same floor plan but different finishings. I was not sure what the plan had been for the attics of our homes so I asked around. I discovered ours was the only attic of the original five that was unfinished (apparently the pastor whose family first occupied the house had some fly-fishing paraphernalia up in the attic). Architectural plans by Fenton, the Company that built our home, for Demonts St show unfinished attics leaving me to suspect that the attics were left quite open with no insulation. Plumbing, electrical, and insultation had been added by the previous owner to our home but no finishings which meant we were pretty free to finish it as we saw fit and focus on the look we wanted. I must say, we were blessed not to have bare rafters especially considering heating costs in the province.
We knew we wanted a faux Tudor look in the attic because our dining room and the character defining window details throughout our home have a Tudor aesthetic (I recently read the phrase “skeleton wainscoting” to describe the wood detailing in our dining room). We sought continuation of the look and feel of our home extending to the attic. As a side note – in New York City we lived in an art deco row home in Astoria but the basement was finished in the 1970s with faux wood and geometric carpet making it feel very abrupt and different – we did not want to see this happen here.
We have a wide-open space with windows on each wall and a chimney in the middle. We knew we did not want the windows blocked. We also knew we wanted to leave the chimney in (some day we hope to make it operational again) which takes up space in the middle of the room. The chimney sort of weighs down the house and all floors slant to the chimney which presents the real challenge – nothing is straight in the attic nor the rest of the house. The plumbing had been installed before us to align with our other bathrooms so there was no changing the bathroom location.
I cannot believe I am saying this but the attic was blessed by Covid. If I had been able to secure the workers right after we moved in, I would have quickly finished the attic in a very boring and austere manner – not faux tutor. Covid gave me time to learn from others in my community that are doing their own restorations that are inspiring to me. Through chatting with friends, we found out about ca. 1900 mahogany salvaged from 357 Dufferin Row in west Saint John – formerly Lancaster. This home had been the domicile of John Babington Macaulay Baxter. Baxter was a lawyer and premier of New Brunswick. Check out pics below from the real estate listing of the home before it was “renovated.”


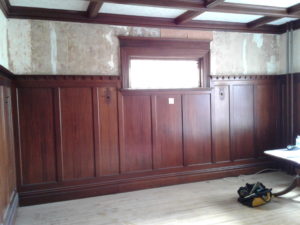
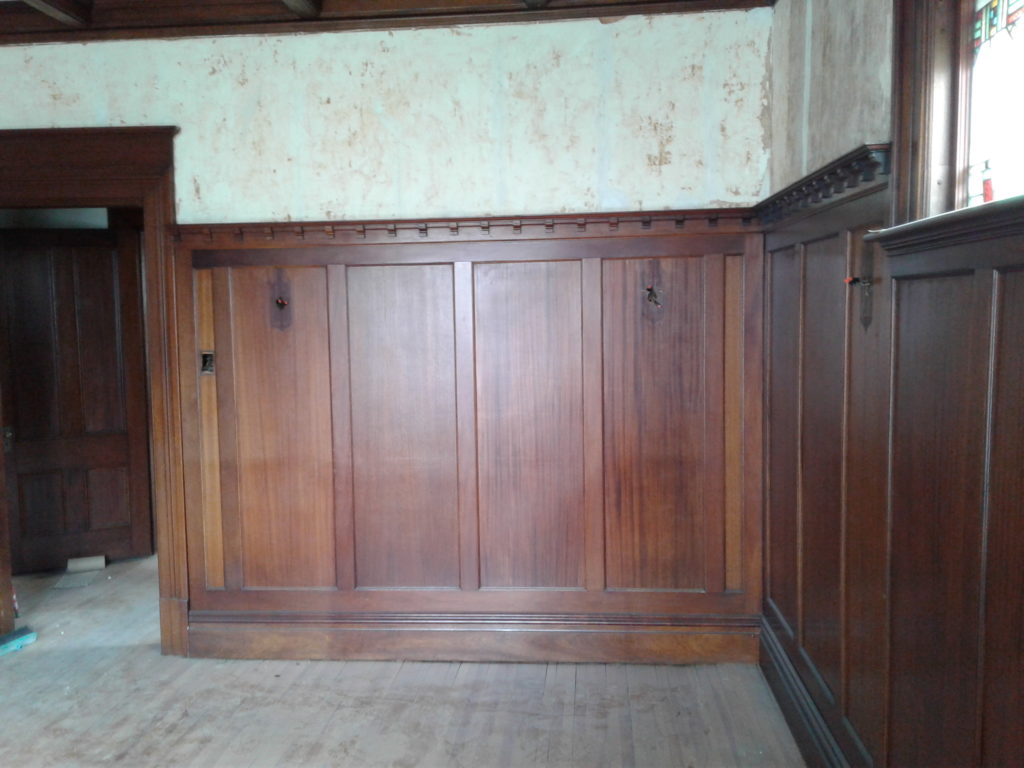
We used the mahogany paneling to outfit the attic. This was not easy – everything had to be modified for this space. There was some trial and error – the first time I saw this window detail it looks like a unibrow. We all discussed it and what felt wrong and voilà – it looks right now. The windows are truly framed here.


We ran out of baseboards so we had to have some created to match. Check out the pics below of the originals and the custom-made additions. For supplies we used antique cupboard shelves thrown out as garbage in Uptown Saint John. Thank goodness for the Saint John Tool Library as it provided many of the tools to complete this custom work!

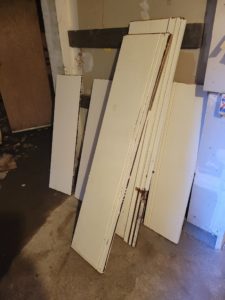

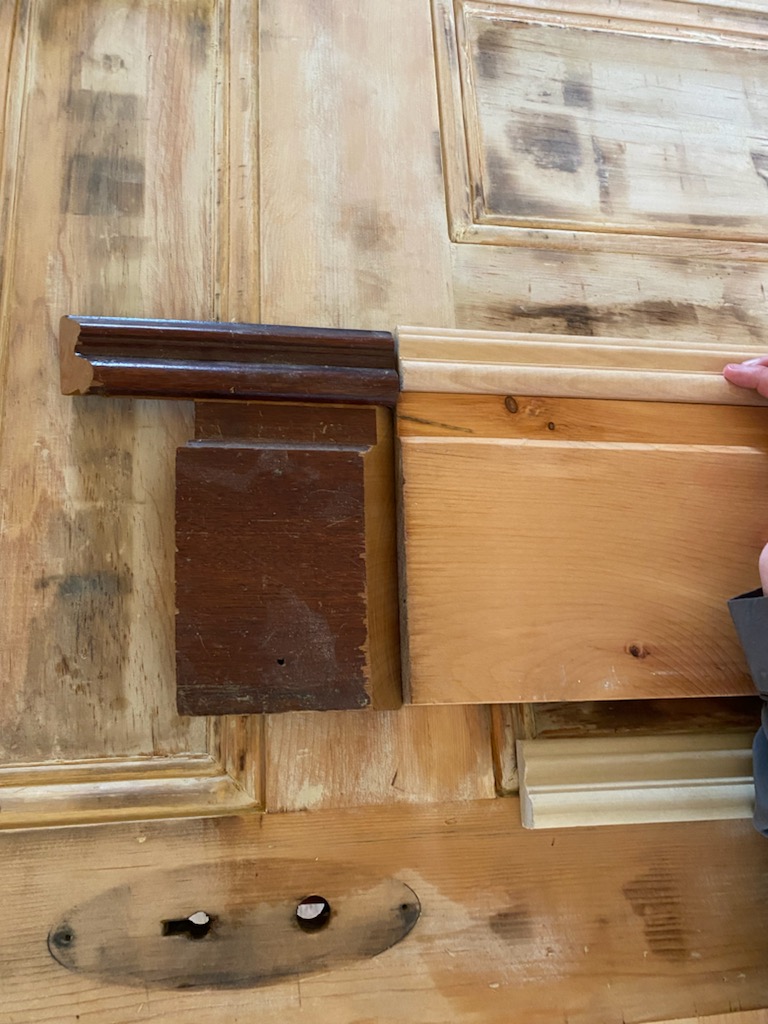
The paneled room at 357 Dufferin Row had coffered ceilings. We tried it and as you can see it looked ridiculous. The attic lacks the height and scale for coffered ceilings and I learned a valuable lesson – that the space kind of speaks to you and tells you what it needs. We had to remove our attempt at a coffered ceiling. It looked off.
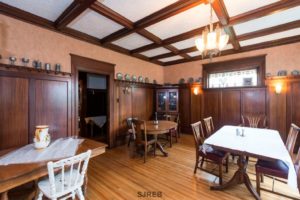

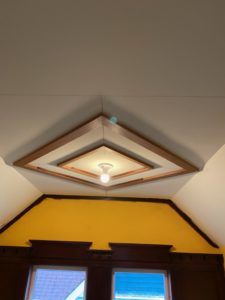
Check out our Narnia door – I think it is the piece de resistance! There was this odd nook created by the plumbing installation – our other neighbours have this weird space problem here too – and I wanted to use this space to store a vacuum because getting one up and down the stairs is a nightmare. One of our friends gave us a 1970s Electrolux which proudly sits here now because our other vacuum is quite heavy to keep lugging up the stairs. Another friend provided us with confessional windows. Our tradesperson used the unbroken glass from both windows to create one intact window with historic privacy glass AND he tried his hand at creating mahogany veneer – a first time for him. My husband decided against a handle on this door because he wants it to look like part of the paneling (kind of like homes in England with a secret staircase behind a door) and he wants it to have a magical feel – so we had a little foot plate attached so we can open the door from the base. Reminds me of the women’s bathroom in the Saint John City Market.
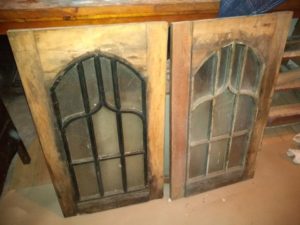
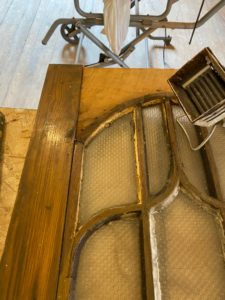
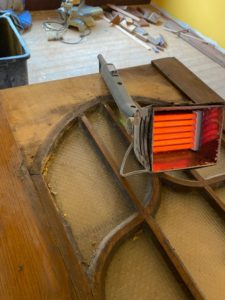

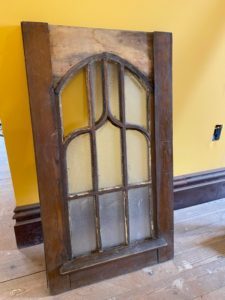
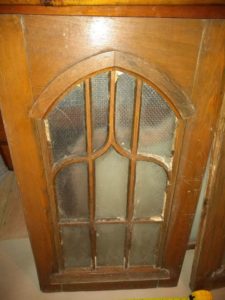
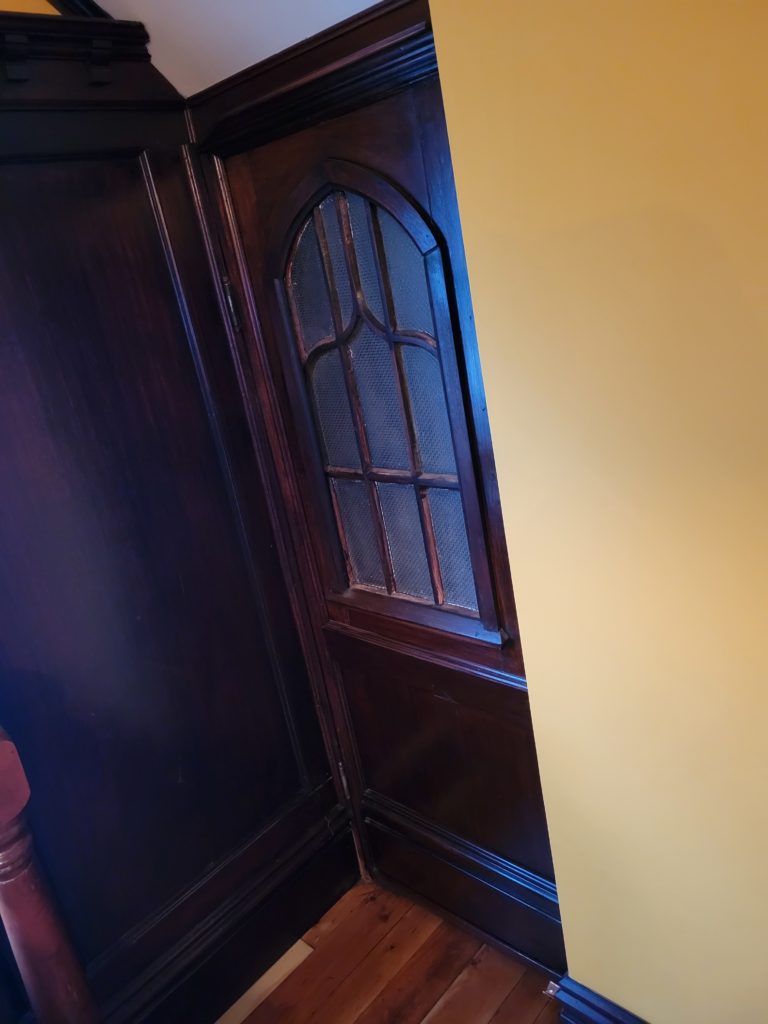


We have two doors in the attic – one going in to a bathroom (to be described in a future blog) and the other opens in to a small storage area. One door was found in the attic but the other antique door was found in a garbage pile on the street. Check out the before and after pics. When I hear how doors are not salvageable and must be replaced in Saint John, I shudder. For the most part everything is salvageable – it just takes will and skill.


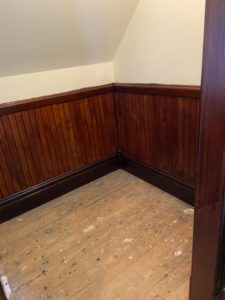
We purposely used simple beaded wainscoting, from a local church that was demolished, in the storage room to signify it is an utilitarian space. We have double beaded wainscoting in the bathroom.


The deco light in the storage room is a deco beauty kindly gifted by a local historian and salvager.
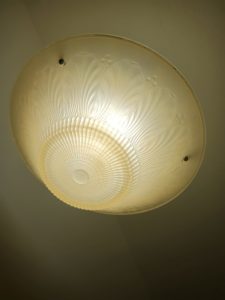

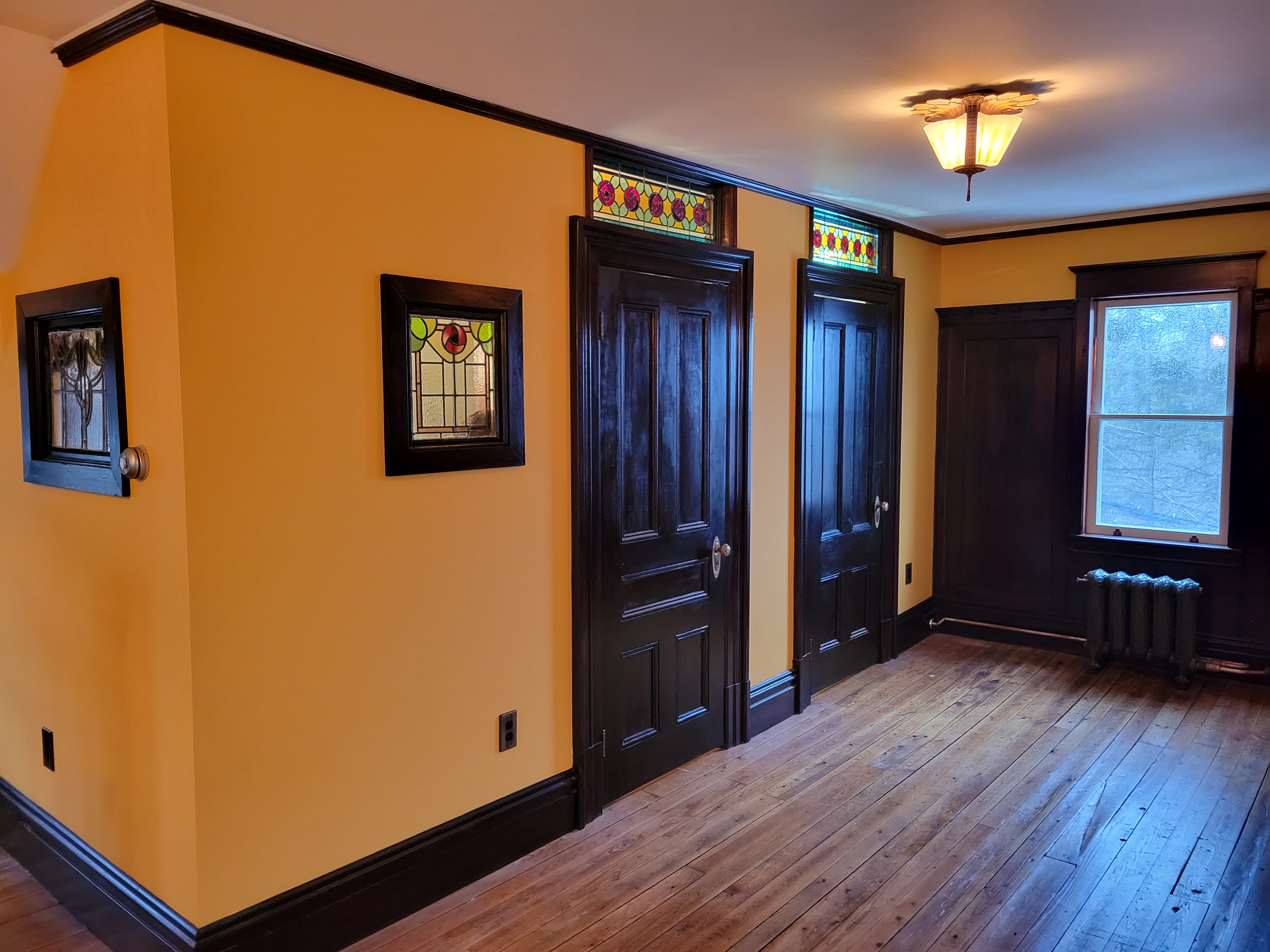
We have the chimney in the middle of the attic as mentioned before, and we had been encouraged to remove it. Nope! Someday we hope to be able to afford to have it relined and use our fireplace. In the meantime, check out the mahogany lined hatch beside it.
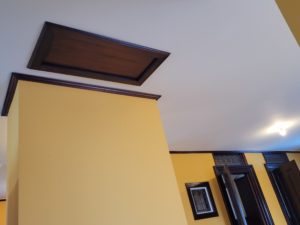
We also found fun reminders of the past including Murray & Gregory stamped wood from the company that provided the wood an stained glass for our home.
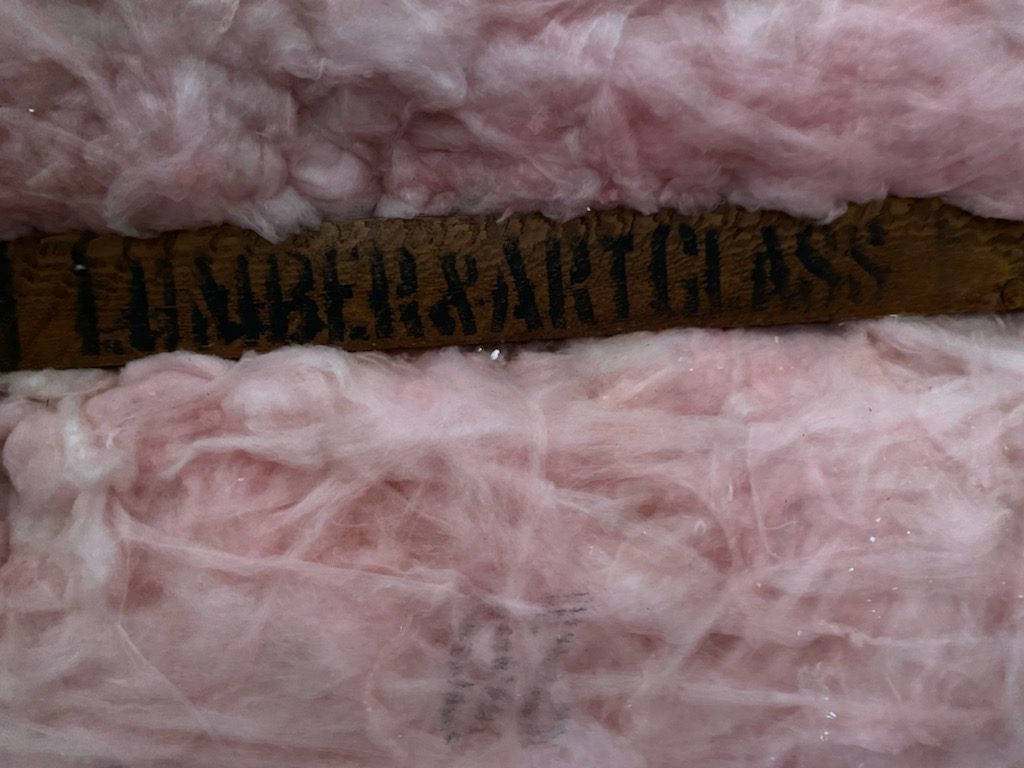
You may also note that throughout the space there is restored historical lighting, including a piece from a local friend who dropped it off for us to use – just a random act of kindness in Saint Awesome. I want to encourage people to hunt for and use historic lighting. It does not have to be expensive – in fact it can be cheaper than mass produced modern pieces and an electrician (our electricians are awesome!) can make sure your lights are properly wired and safe. Quite frankly, historical lighting suits historical homes and looks timeless.
This beauty has wheel cut star shapes that match the same design on the light fixtures in our parlour, foyer, and vestibule.
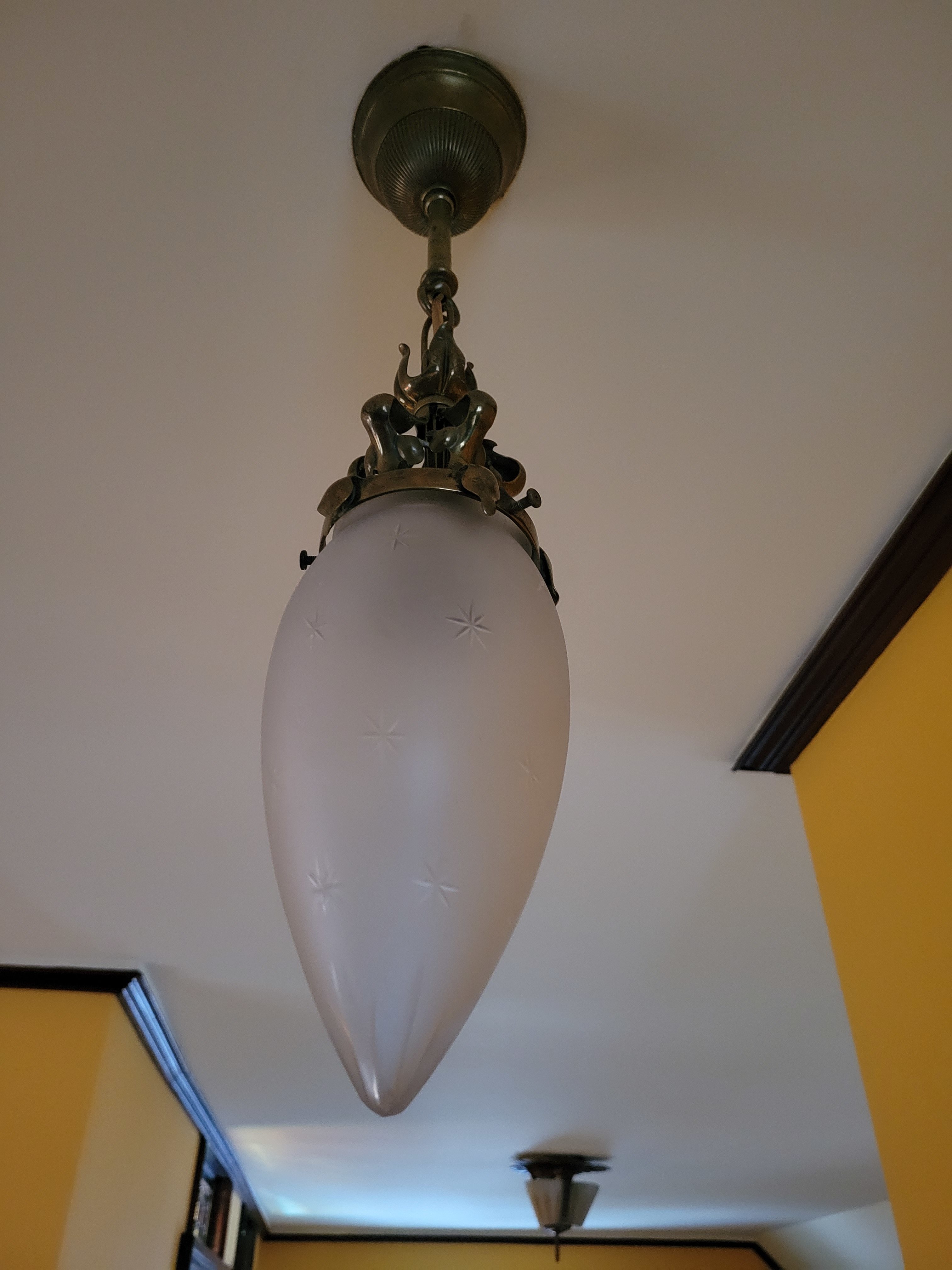
Two of these beauties came from a home that is the same age as ours. The chaise was also a local find ca. 1920s.
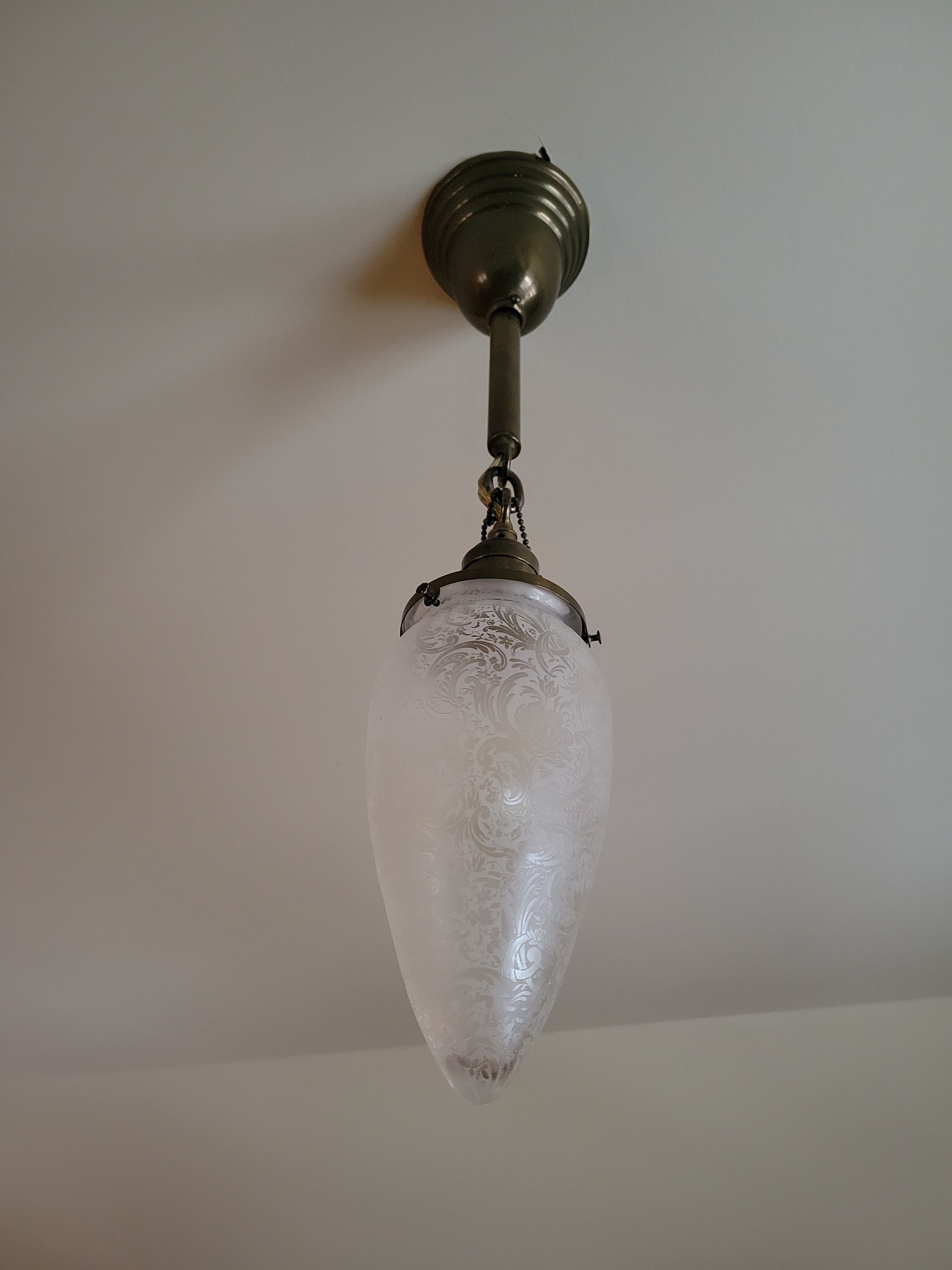

These deco sconces come from Montreal sourced by a friend and mailed to me. They sit on either side of the window at the front of the room.

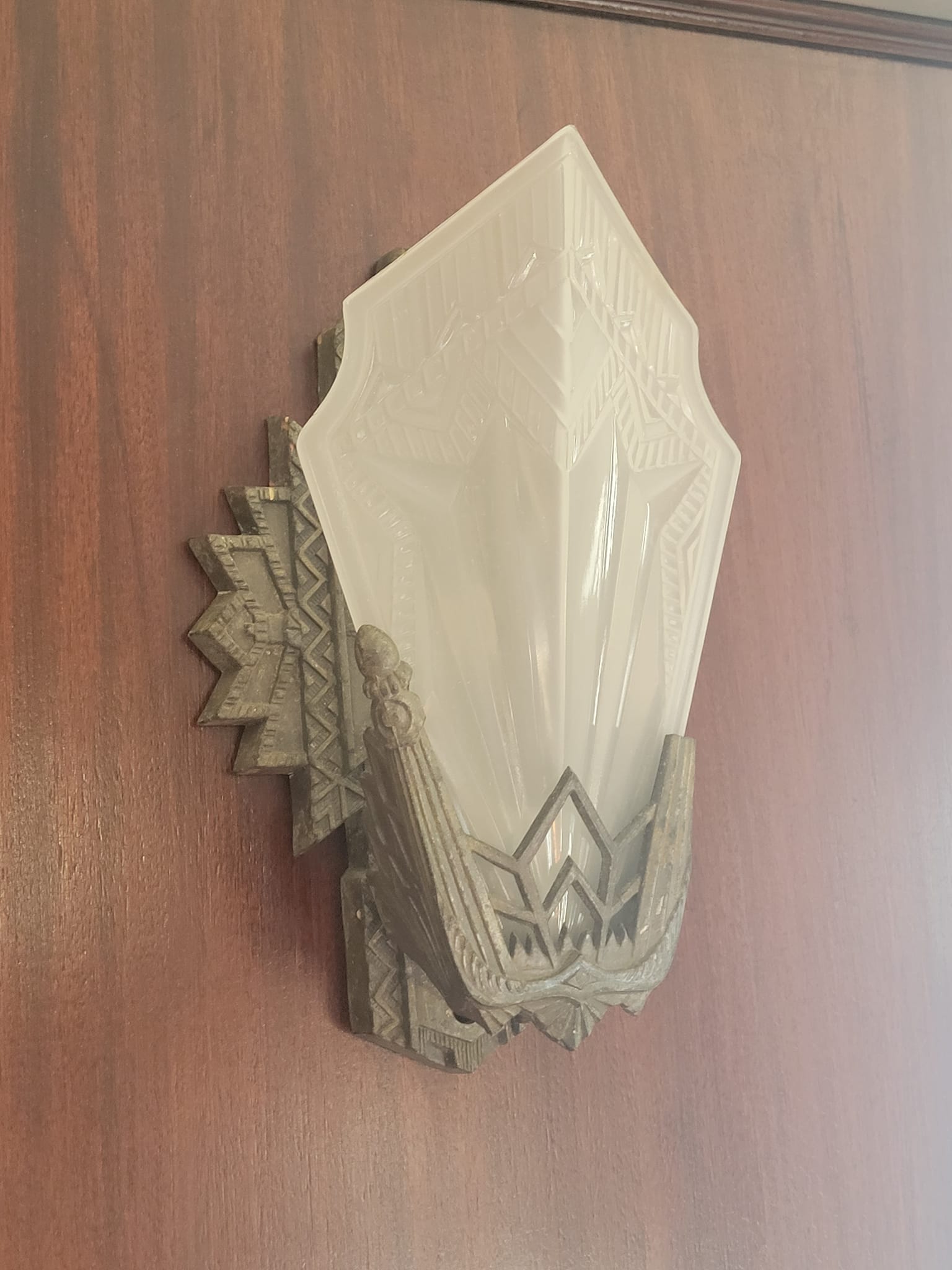
Above the staircase in the attic hangs this slag glass light that was purchased by me in Jun 2021 but not hung until Jan 2023. The fixture is eye level when in the attic. The amazing Macklen House Antiques purchased it from a family in Quispamsis. The family it came from was from Guelph, Ontario and one of the ancestors was apparently Mayor of Guelph and friends with John A. MacDonald. The family who owned the light was in the insurance business which continues today. The lamp hung from the covered porch of the family home where people played cards and spent time together. It kinda blows my mind that a light this large and fancy was originally used outside.
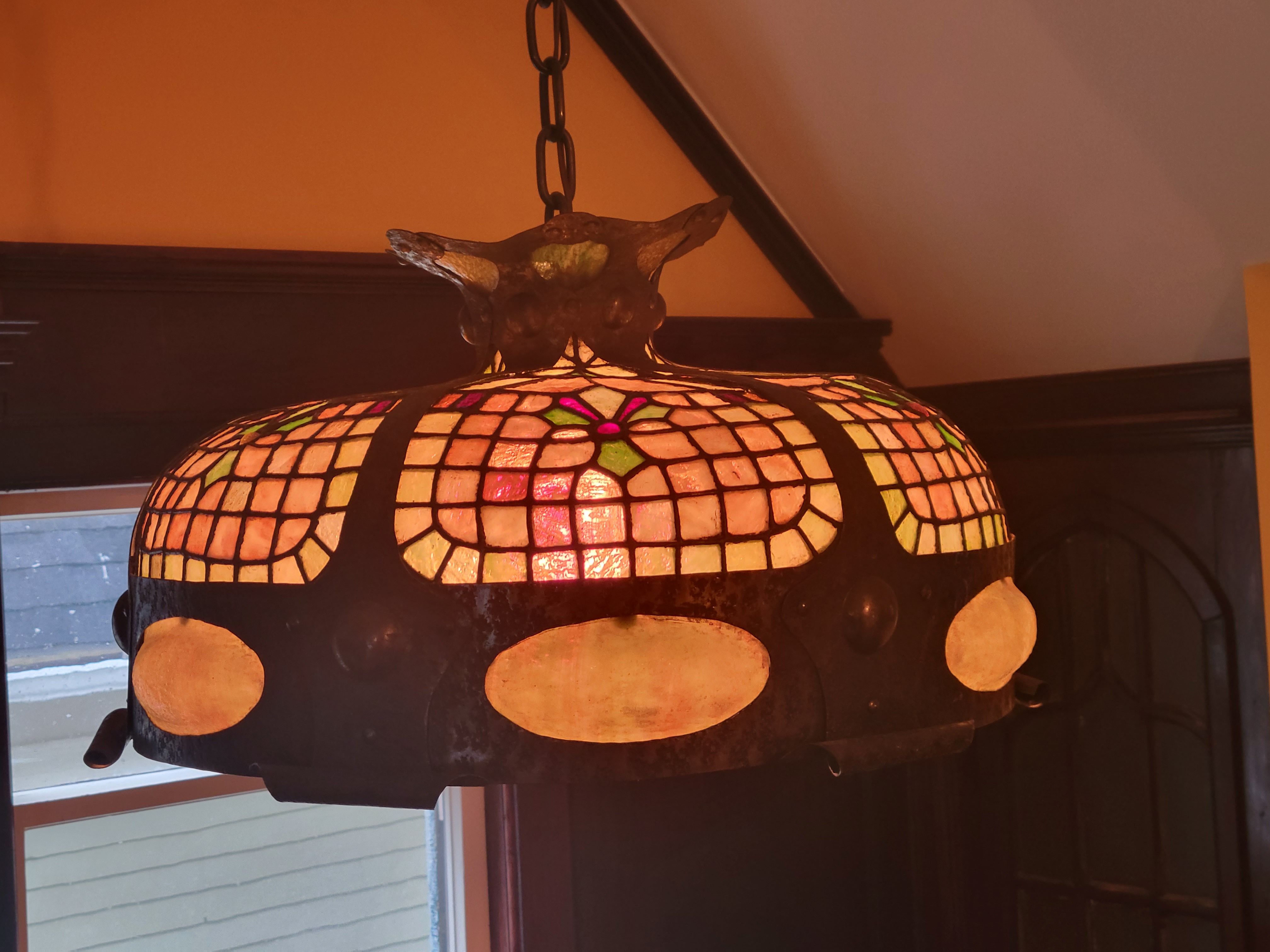

And a moment to talk about this Beardslee beauty. Here it is in the 1930 catalogue called a Shade-Lyte and it cost 19 USD.


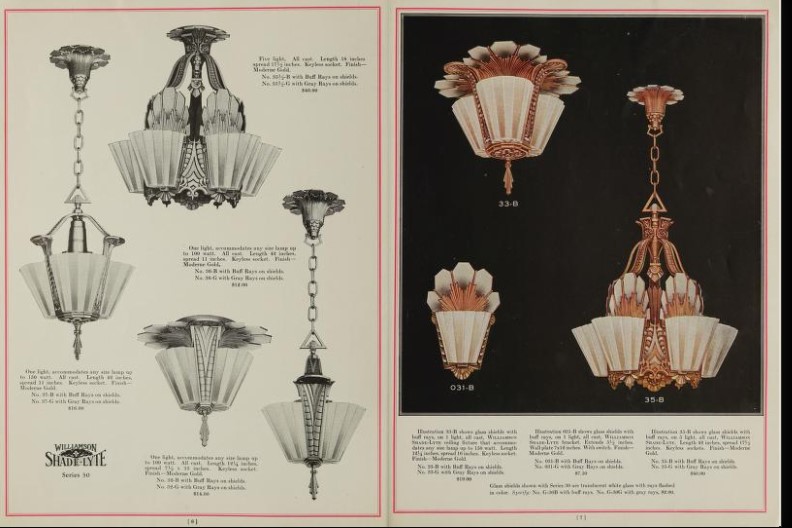
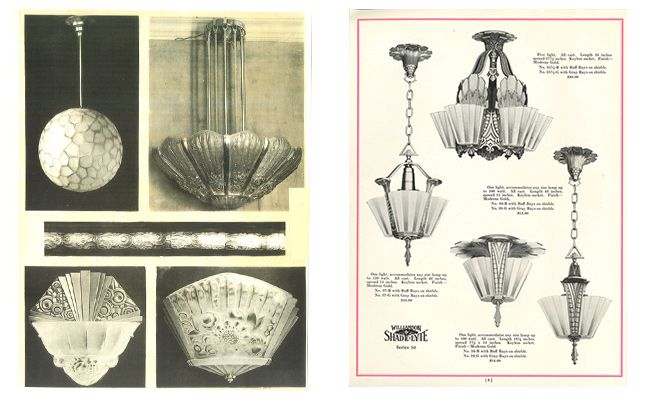 .
.
And here is one in our home purchased from a woman who had her mother’s and did not want it anymore.
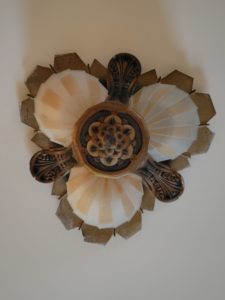
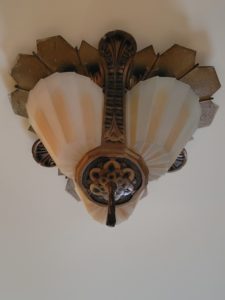

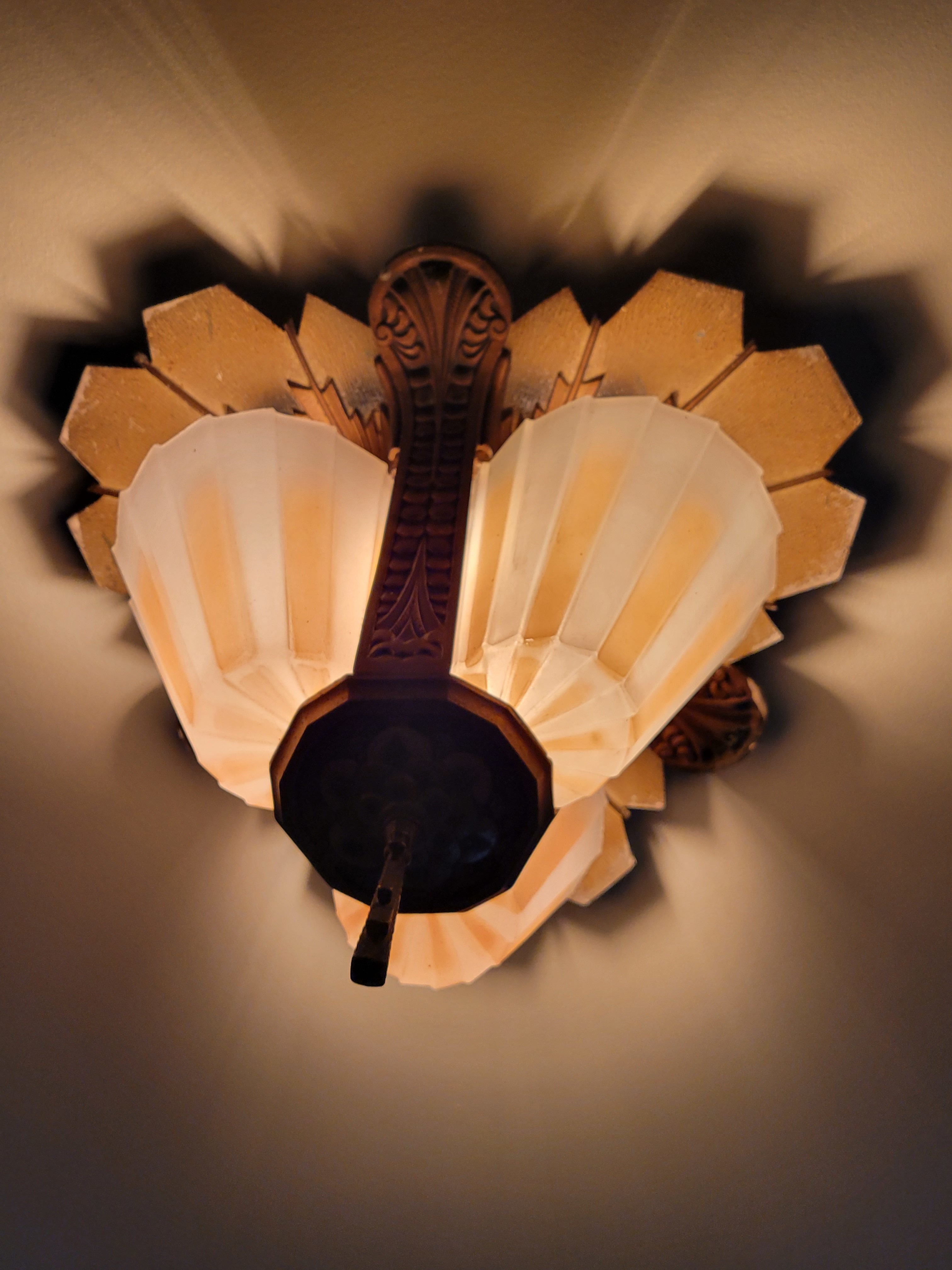
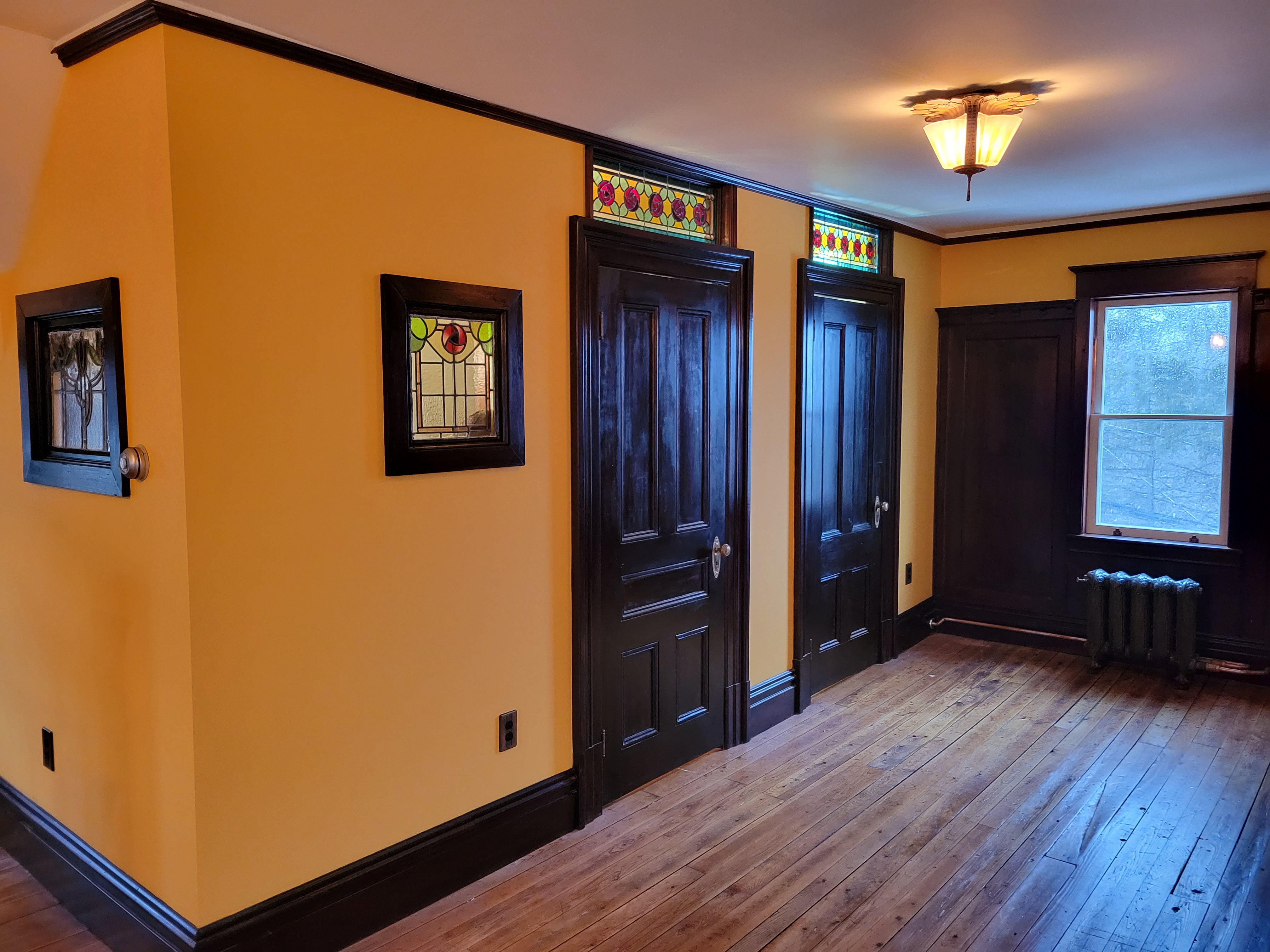
We had a pretty crappy – and scary – railing around the stairs in the attic. We were lucky to find a newel post and the banister set removed from an historic home on Queen Square. It had to be carefully configured to meet code and to not block off the middle of the windows that are above the staircase.
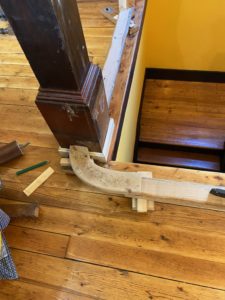
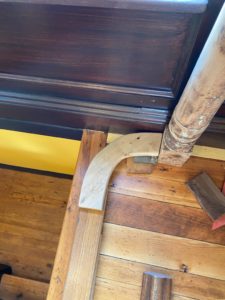
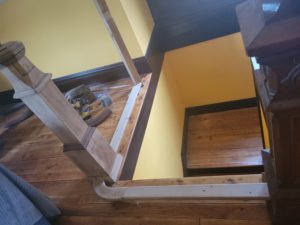
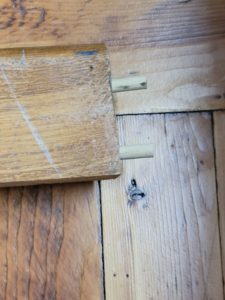
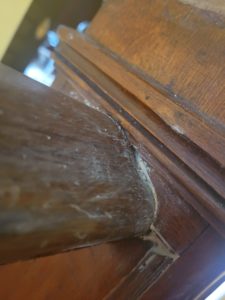
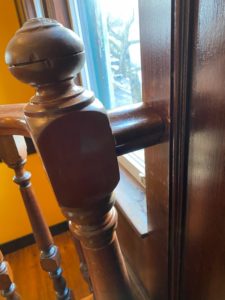

The one newel post was not enough. We were kindly able to grab others from a local historical expert and salvager. And note – one of the posts looks a lot like the newel post in our kitchen!

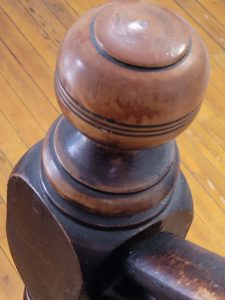

We debated a lot about the newel posts and if it would be weird that they do not match. My husband felt the attic should not be pristine as the house is not pristine. I worried the attic would start to look like a folk art space. I think the final look is slightly quirky but the stains and implementation unify the look, provide safety, and celebrate the newel posts’ functions and forms.

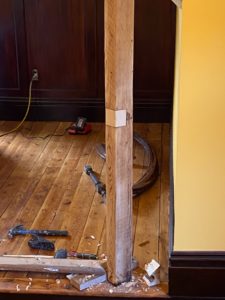
The newel post below had to have a base built so it could accommodate the railing. I think it looks better with the base also made of repurposed wood.

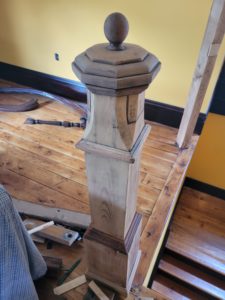
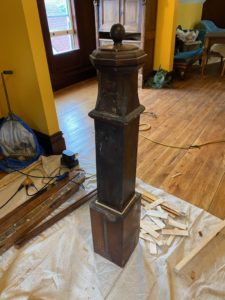
This particular newel post below reminds me of others I have seen in Saint John. Here are sample found at Sydney and Princess, and Germain.
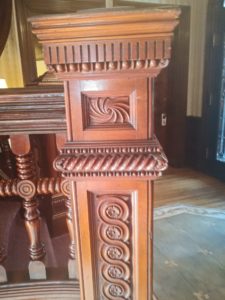
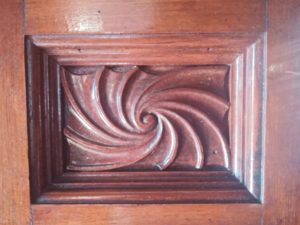
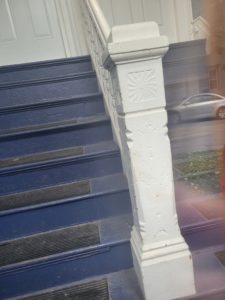
and this is mine
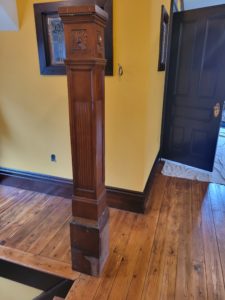
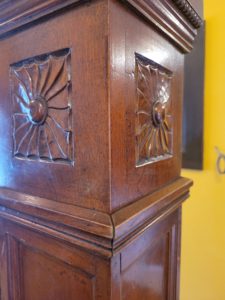
We used historic stained glass windows with roses that echo the Mackintosh style roses in the large stained glass window in our staircase to provide additional light into the bathroom. I was worried it would look wonky and weird but people think the doors lead to the outside so I think we did a decent job here.
This is what we have in the house for inspiration.



So this is what we added:

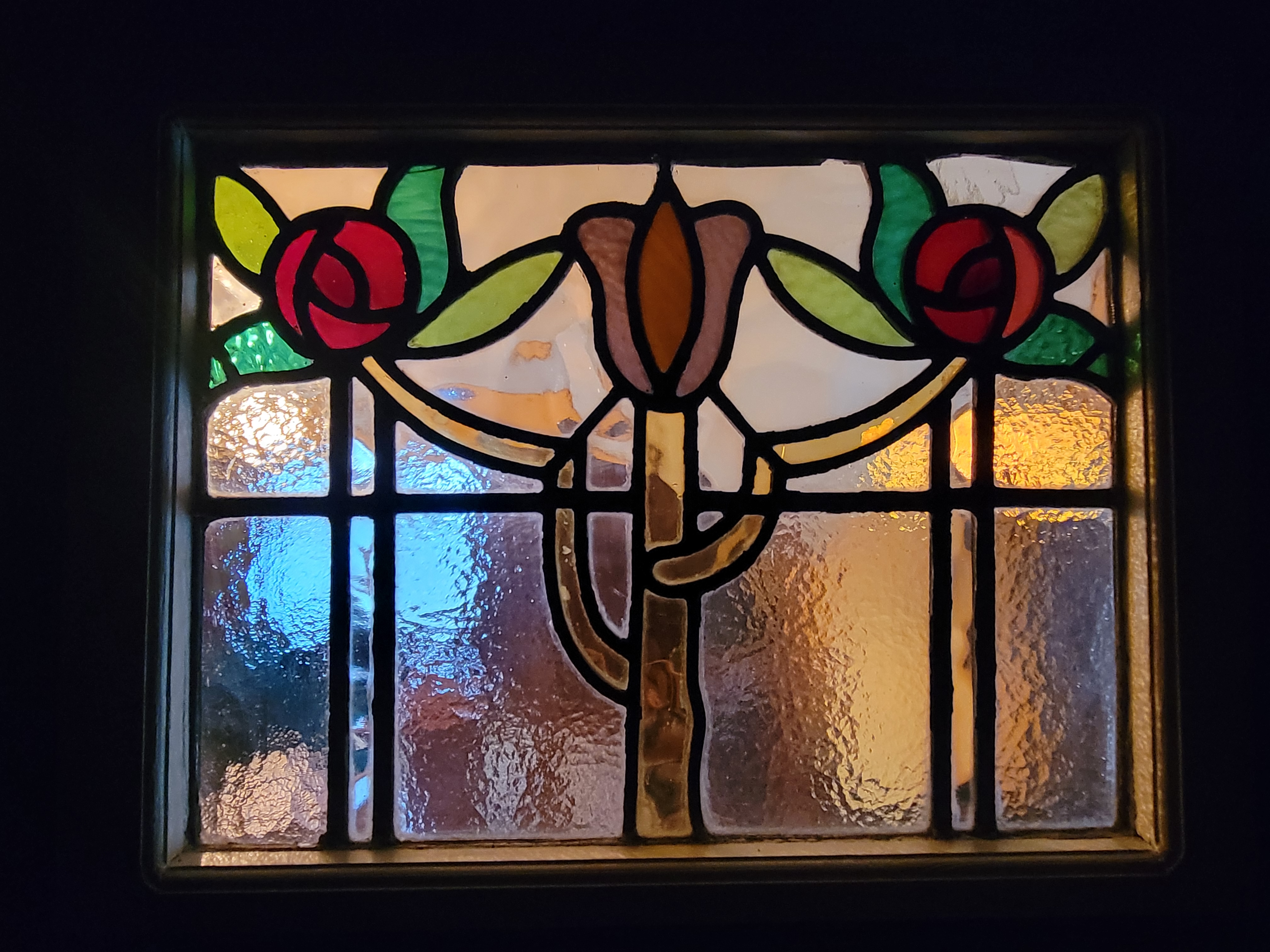

Additionally I wanted transoms above the bathroom door and the storage room door, but we could not find windows of the right size. I was introduced to stained glass artist Nelson Alward. I wanted historically accurate leaded stained glass windows which he produced in keeping with the existing elements in the house. Nelson wrote an incredible blog about his work – see it here . My favourite line from Nelson was “I laughed. I cried. I became one with it.” I am so impressed by his vision and lucky to have worked with Nelson – a truly skilled artist.
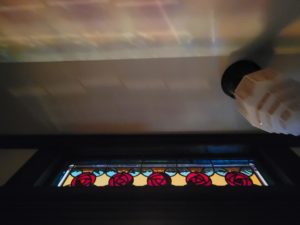


I find interesting the wood around the door to the attic – finished with soft and hard wood probably scraps as the original construction workers were finishing the project.
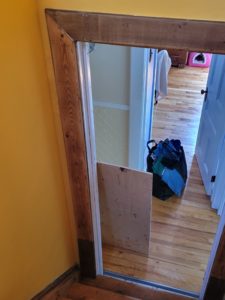
I love this marble we found lodged in a hole on the floor. We kept it!
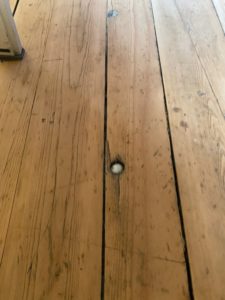
For the most part we used salvaged and thrown away supplies to finish the attic which is just short of 1000 square feet (but feels smaller than our other floors because of the broken roofline). This garbage bag below is 6 weeks worth of garbage.
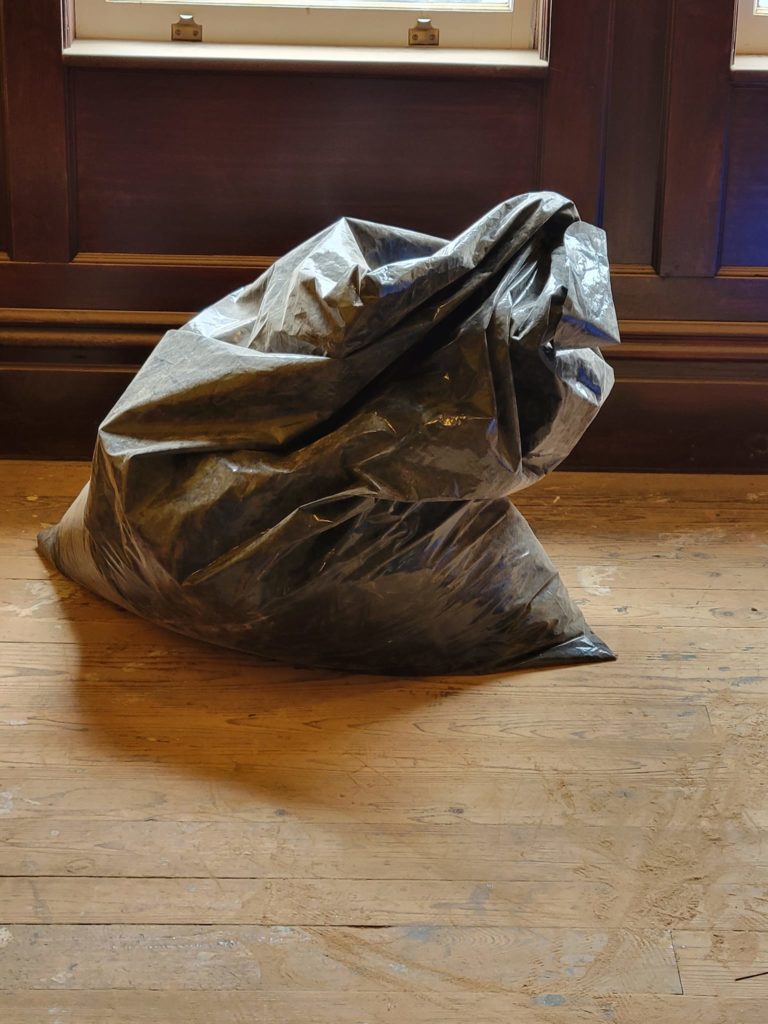
Here are some under construction pics.


We had our radiators cleaned up. Such a great outcome.


And a few final gratuitous pics.
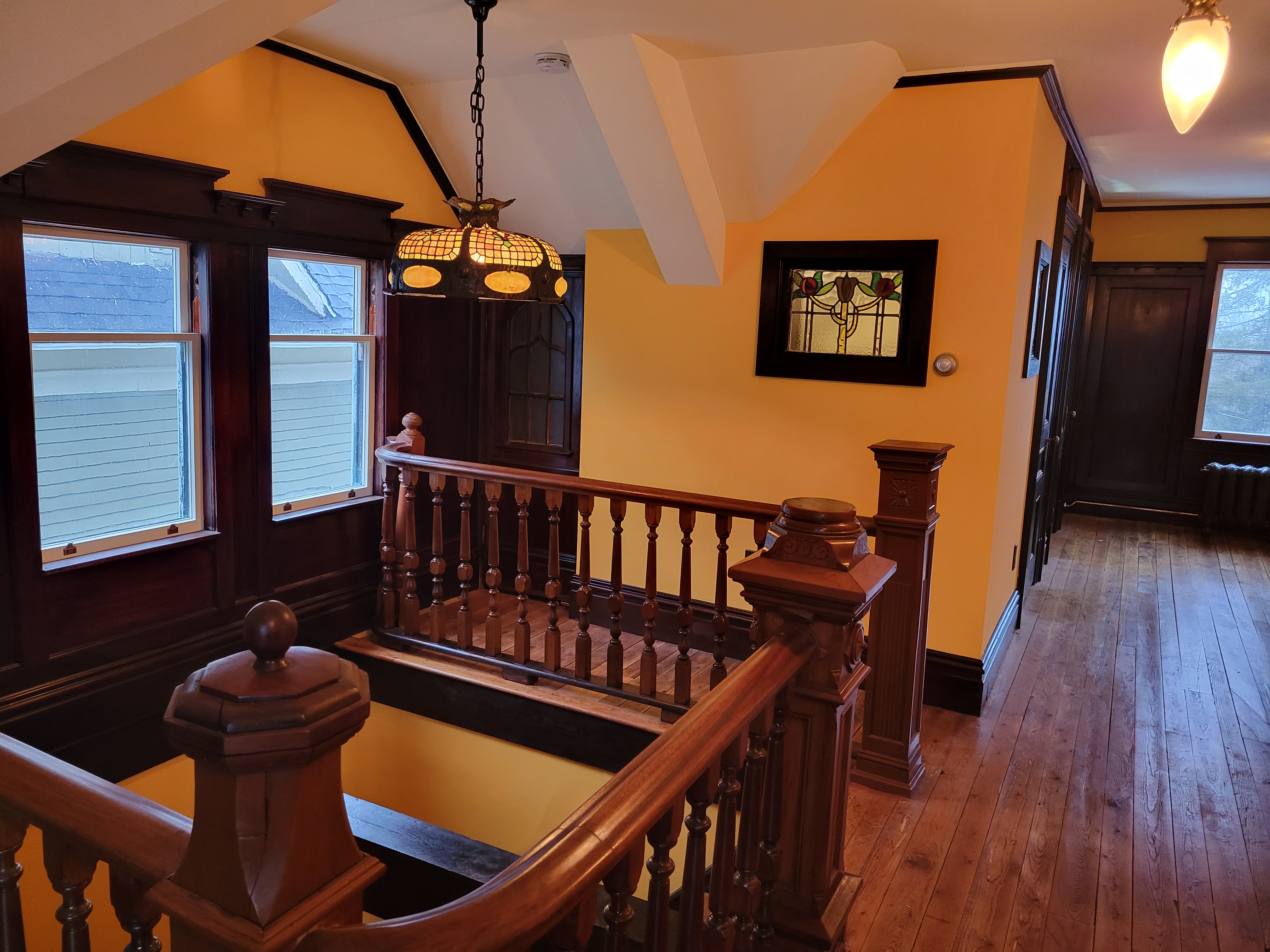
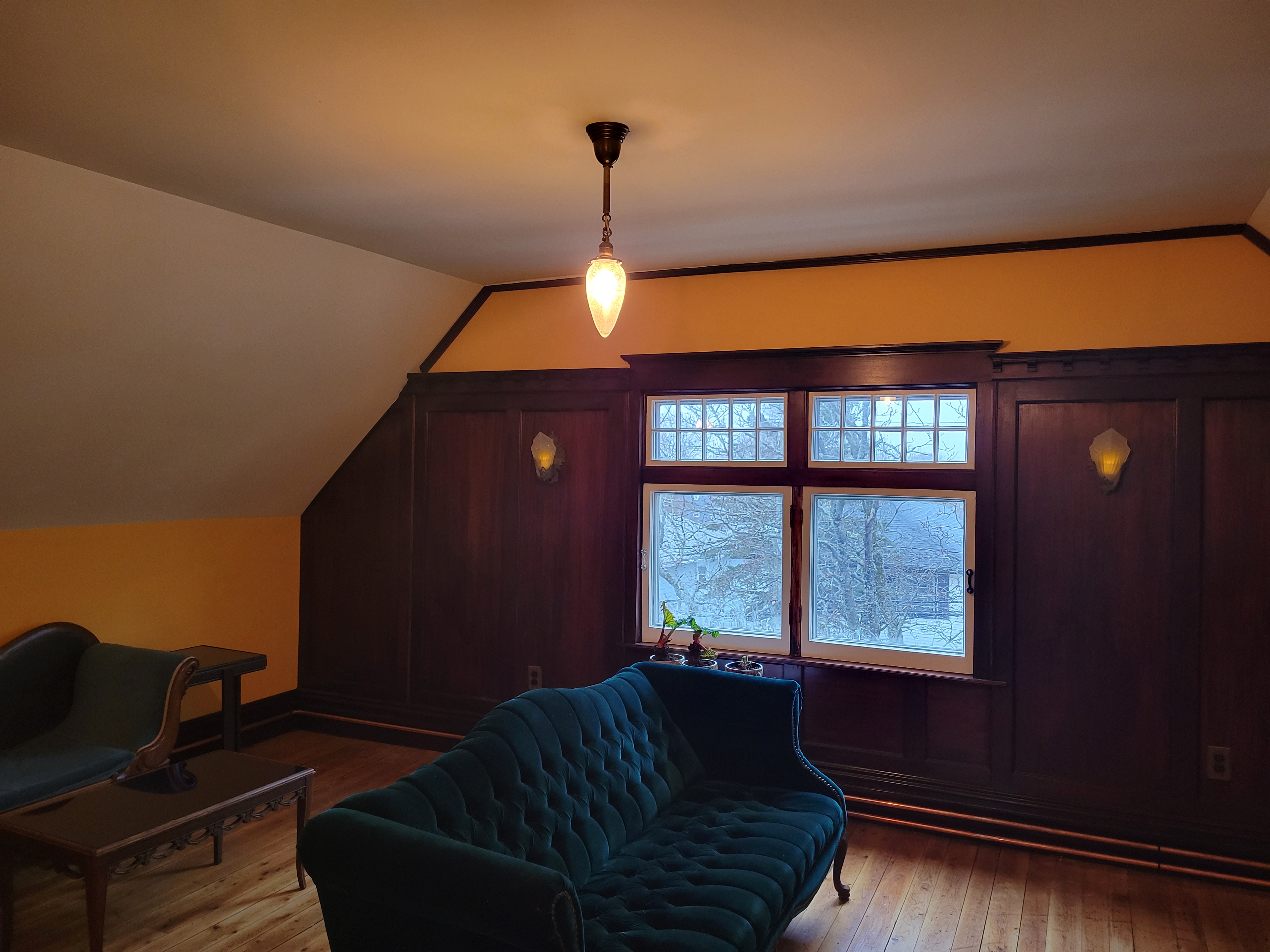
We value not contributing to the landfill. We value investing in local expertise. We value historical restoration. We have demonstrated that you can repurpose what others do not want or want to give/sell to someone who will use it. We have amassed useable space in an eco-friendly way due to the kindness and help of like-minded heritage lovers in Saint John. This project took well over a year, clearly we did not have full time work being completed, and that’s ok. We had someone in the attic recently who had no idea that the attic’s current composition is not original – that is such a compliment. The attic is fully married to the rest of the house.

Very interesting blog and the attic (top floor?) of your home looks beautiful. If you ever consider offering tours of your home please let me know.
We’ve been renovating/restoring our home in west SJ for over 20 years. It’s a Cape Cod built in the early 50s. Landfull waste has always been kept to a minimum and renos involve reusing materials found online or curbside. I am a collector of vintage lighting and your lighting is stunning!
I am dying to learn more about your journey! Come on over anytime.
Love your beautiful restoration skills and you lovely home.
I have lived in old heritage homes all my life.
Congratulations on all your endeavours.
Thank-you for your kind words. You must have a lot of information and experiences to share!
Wow!! Carrie!! That’s beautiful!! I hope to see it in person some day!! Keep posting I love it!!!
you are welcome for as long as you want any time!!!