I have identified dozens of buildings constructed by the Fenton Land and Building Company. Not all of the buildings still exist and I do not yet have a comprehensive list. I see some homes, like the one below on Demonts St. where the columns, scale, roofline, and windows just scream Fenton but I have not yet added it to my inventory. Why?
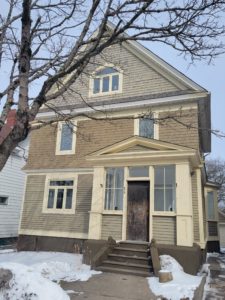
To be included as a confirmed Fenton building on this list, the building must be photographed and attributed to Fenton as part of his advertizing campaign, listed in the newspapers as real estate sold from Fenton to someone (and if the address was missing I use directories and archival vital statistics records to confirm), and/or indicated in some other primary sources, i.e. property records. I have heard from a local architectural historian that some homes on Douglas Ave. are Fenton and I believe it to be true based on windows etc. but I have not yet proven this (348-370 Douglas Ave – noted in the 1924 directory). I also believe most if not all of Demonts St. homes are Fenton and I believe I am missing a significant volume of Champlain St. homes. If you think I have missed a building and can verify it is a Fenton please let me know so I can add it to this listing.
To date, the buildings in this blog are ones I can confidently defend as built by the Fenton Land and Building Company. I will regularly update this blog as new information is made available.
As we admire the facades of the Fenton Land and building Company homes I’d like to share what I really love. The homes have beautiful finishings, great scale, and all vary a bit in look and feel so they do not project a cookie cutter image. In fact, on the architectural drawings that are available there are comments like “Note: windows etc. to be located to suit location of bld.”
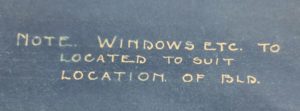
As mentioned before, my home is 1 of 5 in a row with the same floor plan and none of our homes have the exact same window placement. Try as I might, it is nearly impossible for me to peak into the windows of my neighbours. What I realize is Fenton was understated and thoughtful and created streetscapes that have some congruity without an Edward Scissorhands vibe. Inside, our house is thoughtfully designed to make it eminently livable. We use every room in our home every day. It is practical. Recently I heard an architectural expert say that we should design homes from the outside in, as was the historical norm, to create pleasing exteriors and consequently, nice neighbourhoods. But now we design from the inside out creating weird looking garages and other projections that detract from a nice neighbourhood feel. Long before I knew Champlain and Demonts streets were Fenton streets, I liked walking down them. Why? They are level (no one likes a hill), they have nice trees lining them, and they project a warm community kind of energy.
Here is my confirmed inventory to date:
Alexandra St. – built 1910 – north end – 5 detached homes and 3 duplexes
- Notably all of the detached homes have the same floor plan but windows are strategically placed so it is hard to see into other homes and the finishings all differ
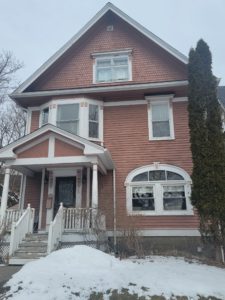
3 Alexandra St.
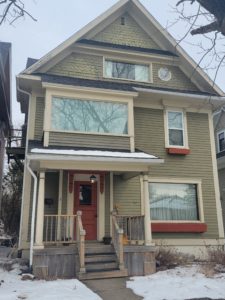
5 Alexandra St.
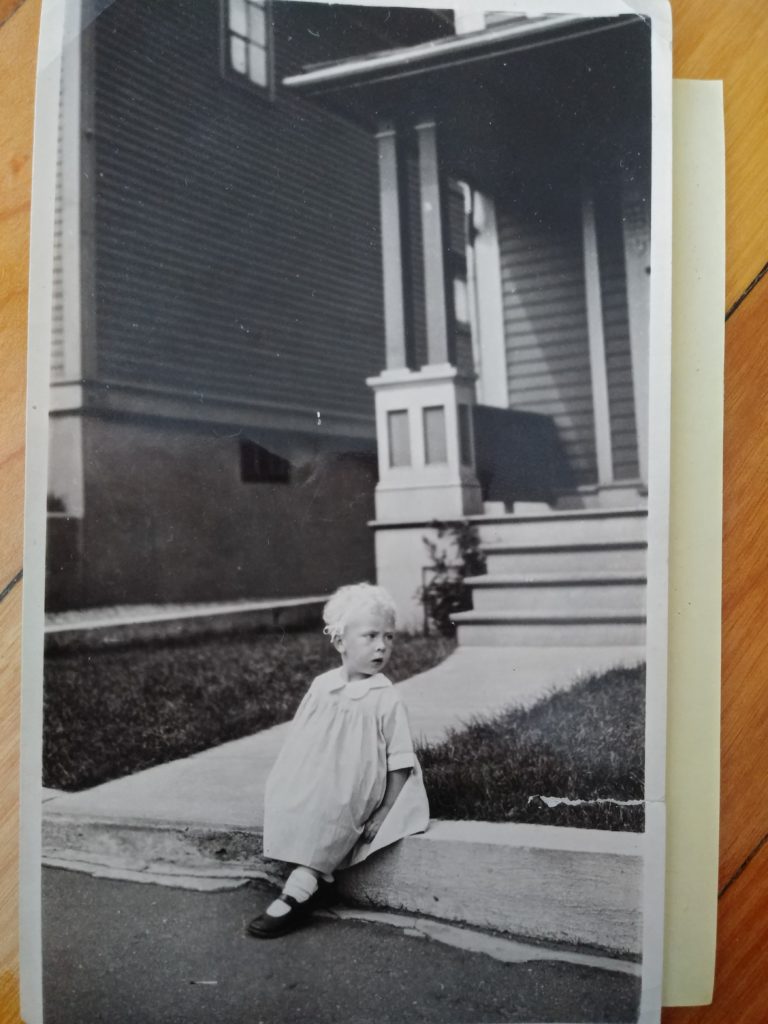
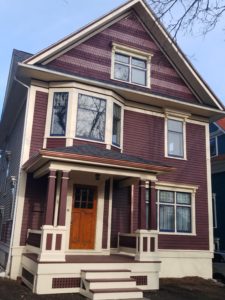
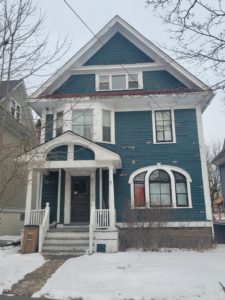
pic below shared by and approved for publication by Anne Baker
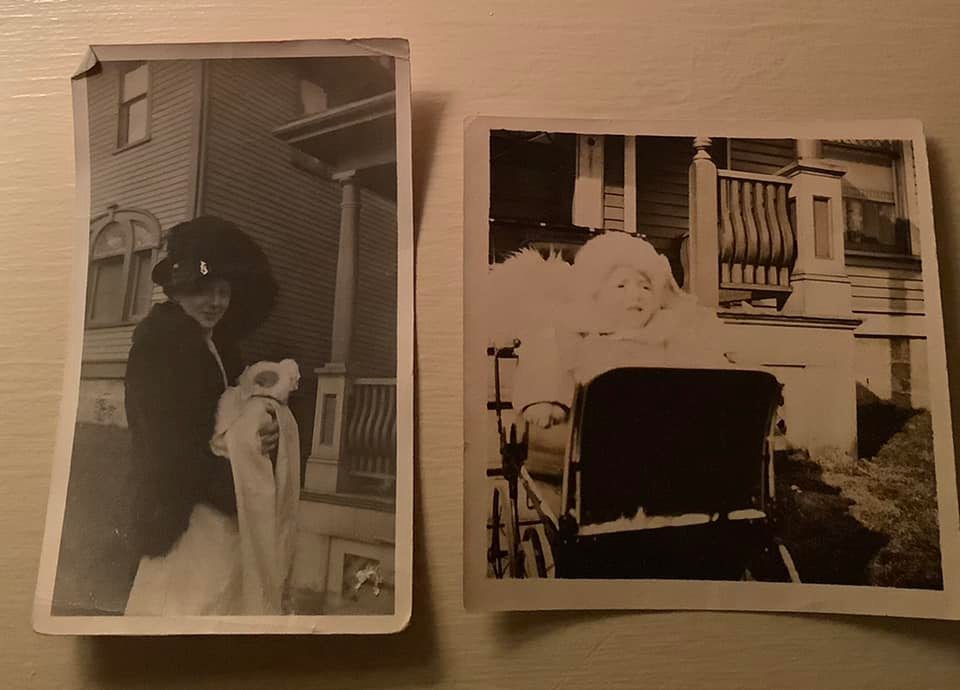
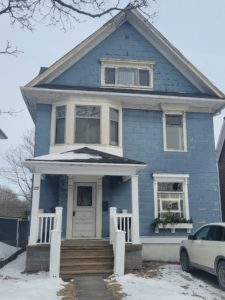
29-31 Alexandra St.
Provincial Archives of New Brunswick – House for Fenton – House with for sale sign on it by Fenton Land and Building Co. Limited – Saint John, NB – Item – 1911/10 – P210\1756 – Note the cement foundation.
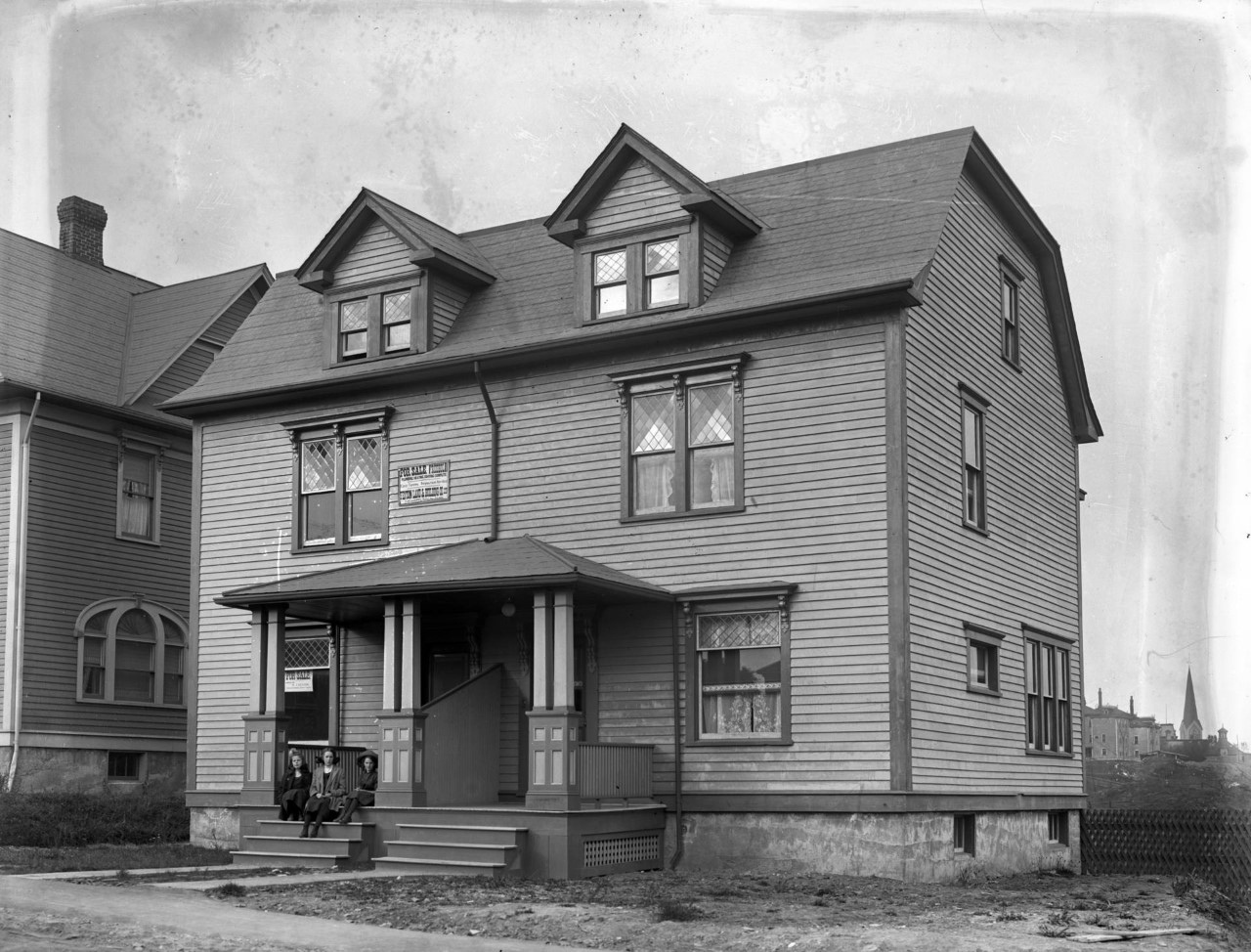
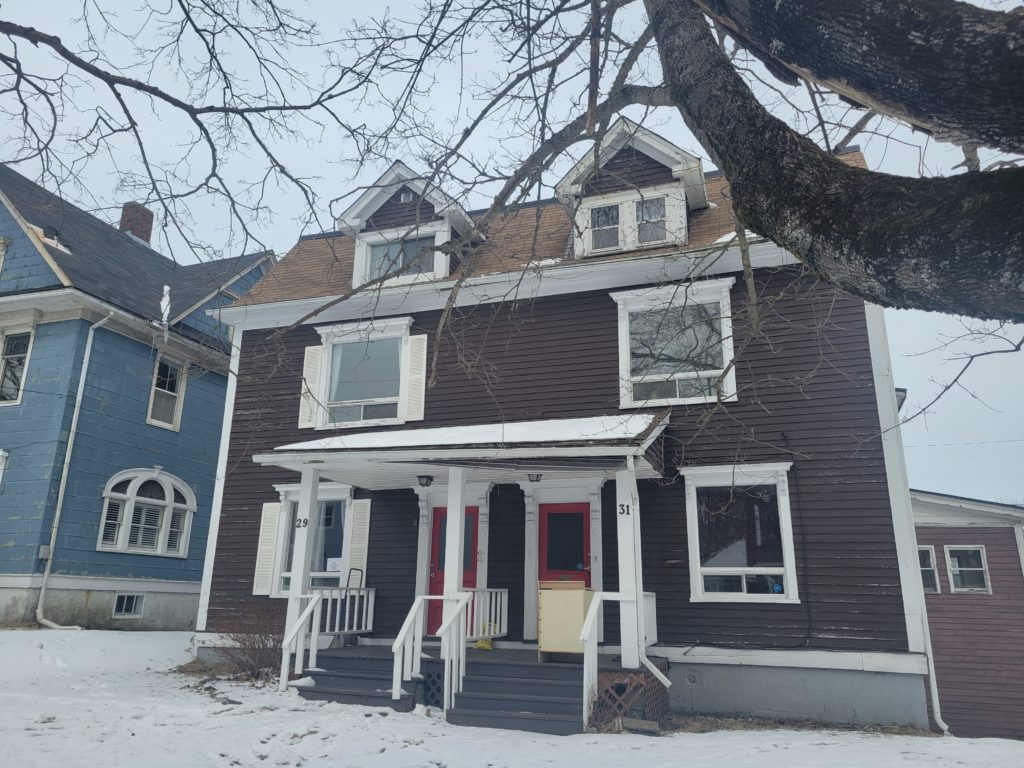
36-38 Alexandra St.
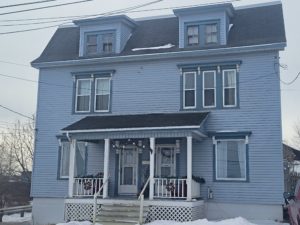
32-34 Alexandra St.
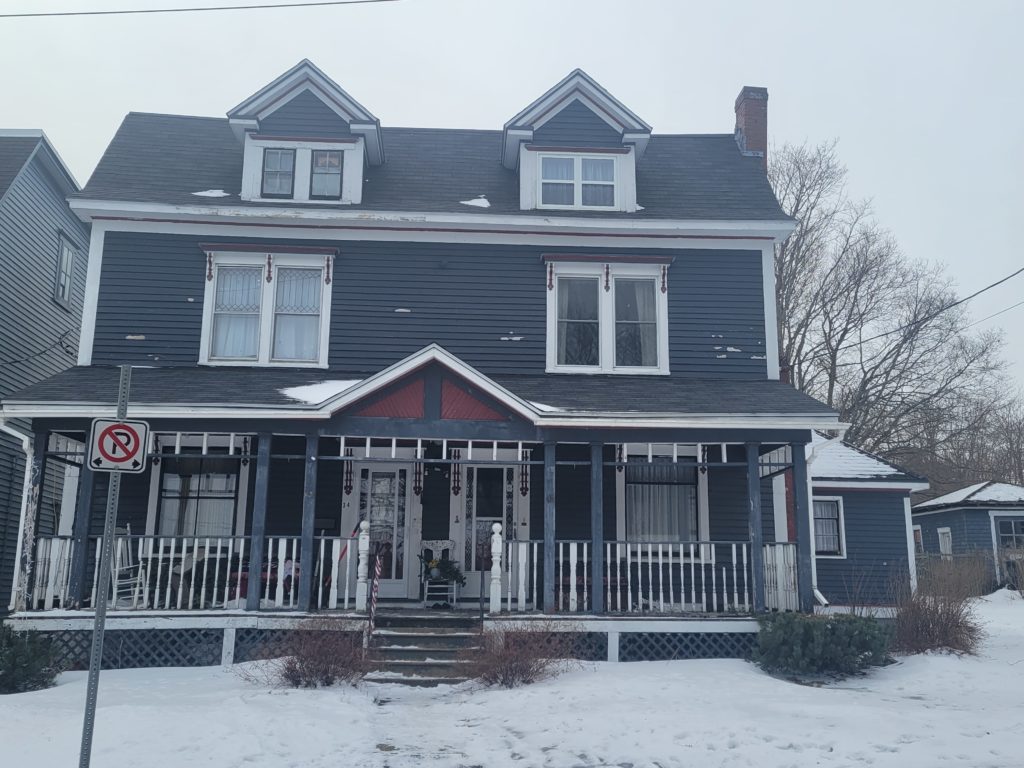

New Brunswick Museum Archives – Fenton Land & Building Company, Canadian, founded 1910 – J. Kenneth Gillies, Canadian, 1894 – 1966 – Murray & Gregory Limited – blueprint: Fenton Land & Building Co., Bently (sic) St., City – Side Elevation, 1912-1914 – paper – overall: 38 × 44.5 cm – Purchase, 1964 – 1:48 – 1964.155.12.1
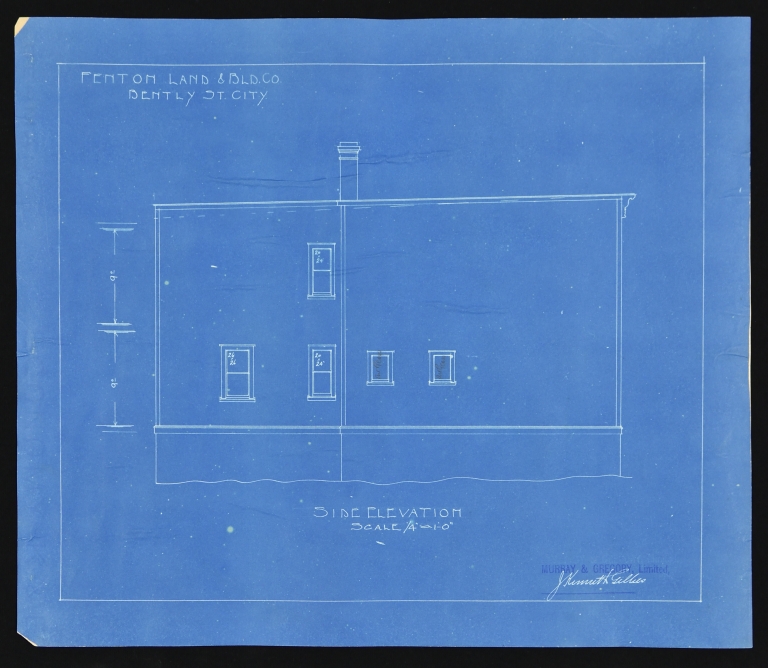
New Brunswick Museum Archives – Fenton Land & Building Company, Canadian, founded 1910 – J. Kenneth Gillies, Canadian, 1894 – 1966 – Murray & Gregory Limited – blueprint: Fenton Land & Building Co., Bently (sic) St., City – Rear Elevation, 1912-1914 – paper
overall: 38 × 44.5 cm – Purchase, 1964 – 1:48 – 1964.155.12.2
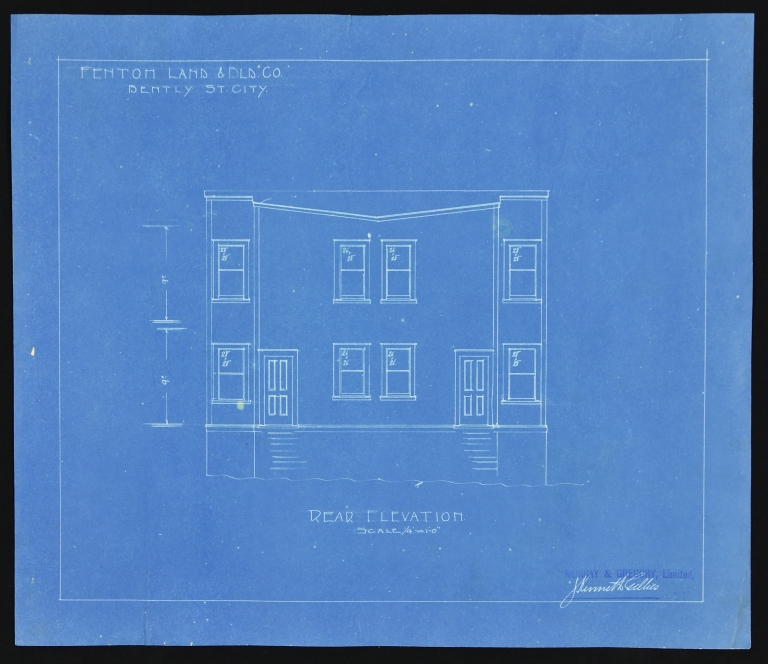
New Brunswick Museum Archives – Fenton Land & Building Company, Canadian, founded 1910 – J. Kenneth Gillies, Canadian, 1894 – 1966 – Murray & Gregory Limited – blueprint: Fenton Land & Building Co., Bently (sic) St., City – Basement, 1912-1914 – paper – overall: 44.5 × 38 cm – Purchase, 1964 – 1:48 – 1964.155.12.3
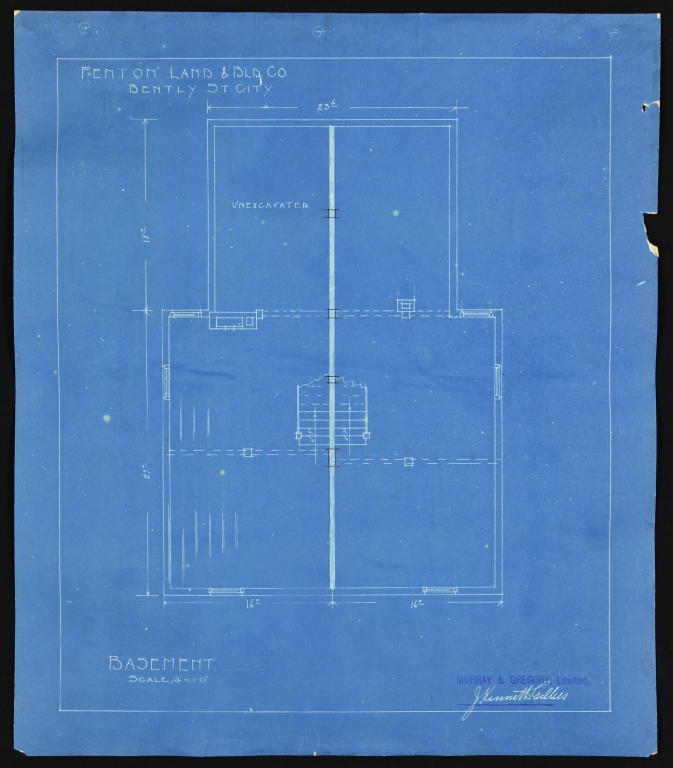
New Brunswick Museum Archives – Fenton Land & Building Company, Canadian, founded 1910 – J. Kenneth Gillies, Canadian, 1894 – 1966 – Murray & Gregory Limited – blueprint: Fenton Land & Building Co., Bently (sic) St., City – Ground Floor, 1912-1914 – paper – overall: 44.5 × 38 cm – Purchase, 1964 – 1:48 – 1964.155.12.4
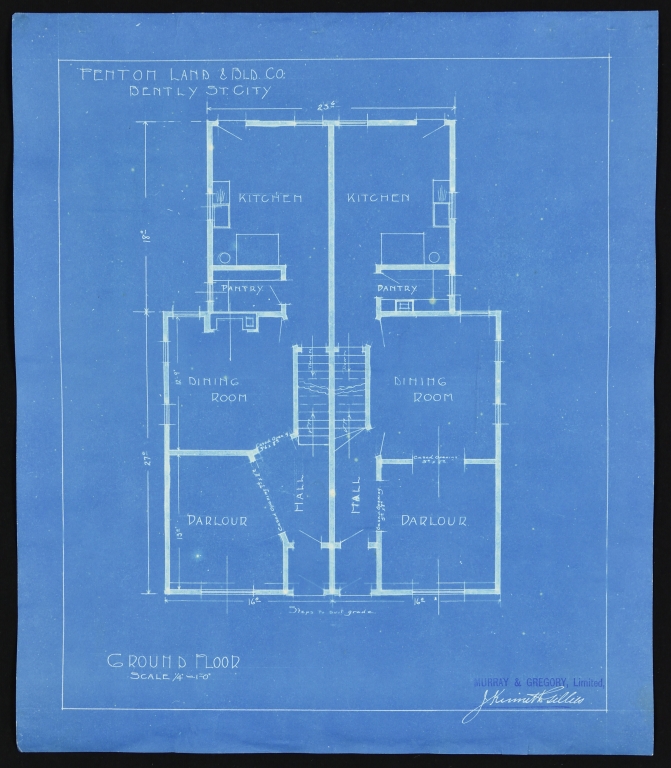
New Brunswick Museum Archives – Fenton Land & Building Company, Canadian, founded 1910 – J. Kenneth Gillies, Canadian, 1894 – 1966 – Murray & Gregory Limited – blueprint: Fenton Land & Building Co., Bently [sic] St., City – Second Floor, 1912-1914 – paper – overall: 44.5 × 38 cm – Purchase, 1964 – 1:48 – 1964.155.12.5
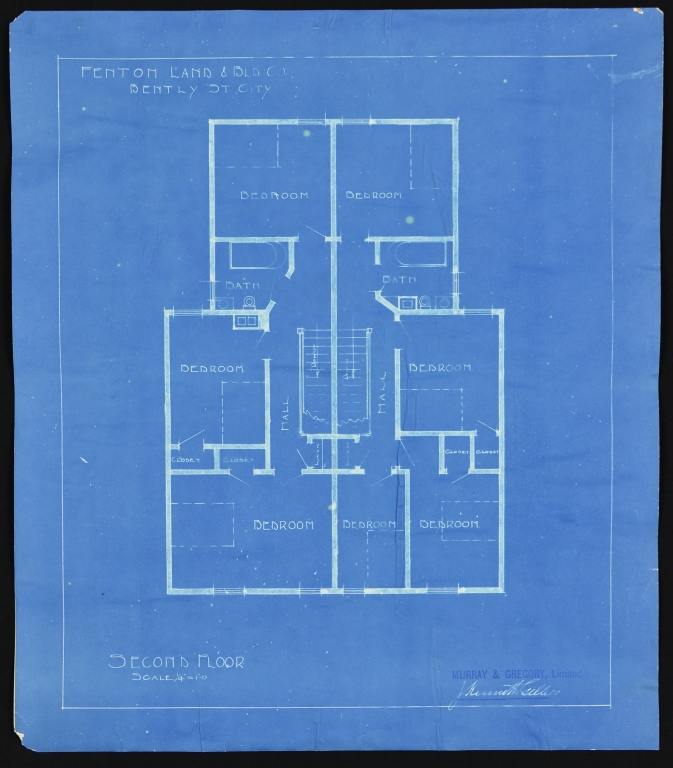
Brunswick Place – north end – built 1920s – Unclear how many were built
1 Brunswick Pl.
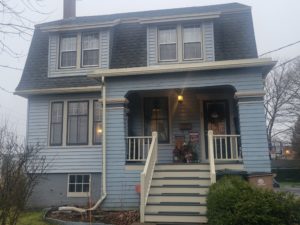
2 Brunswick Pl.

3-5 Brunswick Pl.
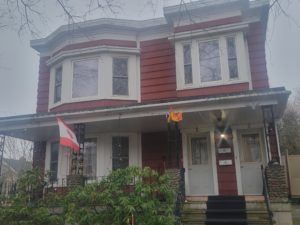
13 Brunswick Pl.
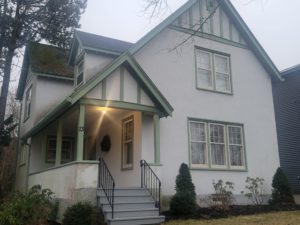
Champlain St – west side – Unclear how many were built
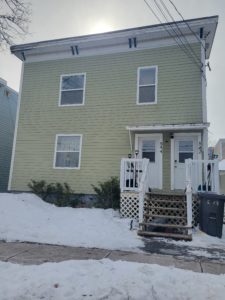
Chesley St. – north end – Address: 231 – No longer exists
Demonts St. – built 1913 – west side
447 Demonts St. (formerly 2)
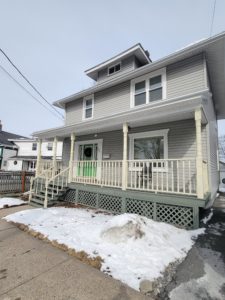
I suspect the plans below are for this house above though it looks like a mirror image.
New Brunswick Museum Archives – Fenton Land & Building Company, Canadian, founded 1910 – J. Kenneth Gillies, Canadian, 1894 – 1966 – Murray & Gregory Limited ? – blueprint: Fenton Land & Building Company, DeMonts Street, No. 4A, Front Elevation, 1912-1914 – paper – overall: 34.5 × 29 cm – Purchase, 1964 – 1:48 – 1964.155.1.1
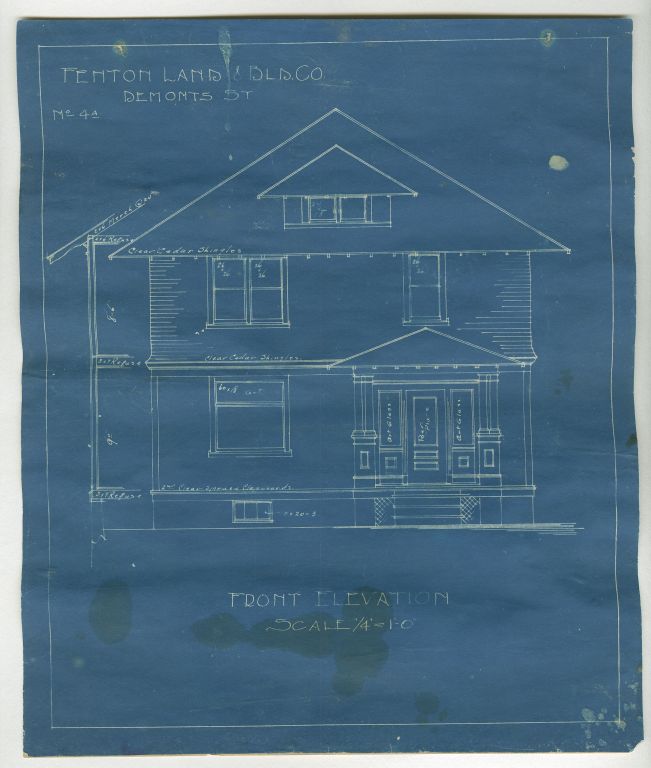
New Brunswick Museum Archives – Fenton Land & Building Company, Canadian, founded 1910 – J. Kenneth Gillies, Canadian, 1894 – 1966 – Murray & Gregory Limited ? – blueprint: Fenton Land & Building Company, DeMonts Street, No. 4A, Ground Floor, 1912-1914 – paper – overall: 34.5 × 29 cm – Purchase, 1964 – 1:48 – 1964.155.1.2
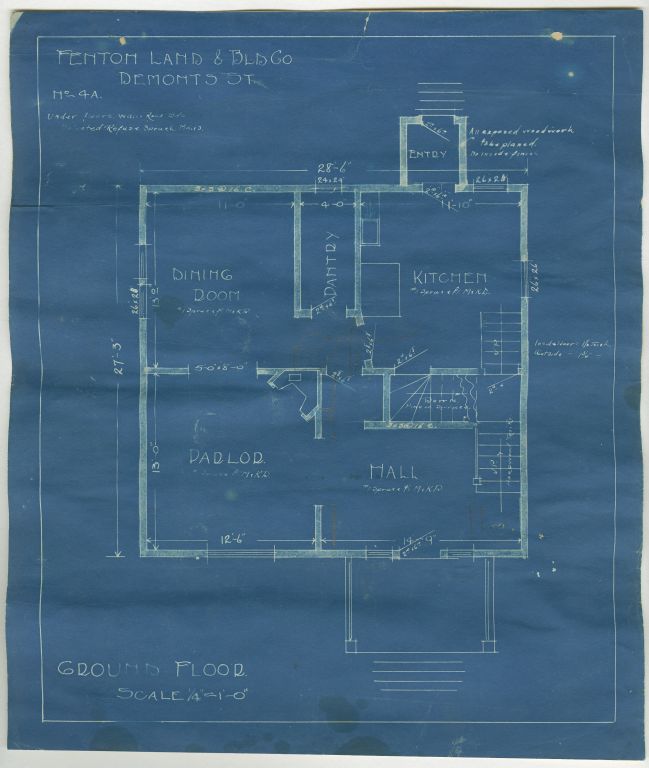
New Brunswick Museum Archives – Fenton Land & Building Company, Canadian, founded 1910 – J. Kenneth Gillies, Canadian, 1894 – 1966 – Murray & Gregory Limited ? – blueprint: Fenton Land & Building Company, DeMonts Street, No. 4A Second Floor, 1912-1914 – Paper – overall: 34.5 × 29 cm – Purchase, 1964 – 1:48 – 1964.155.1.3
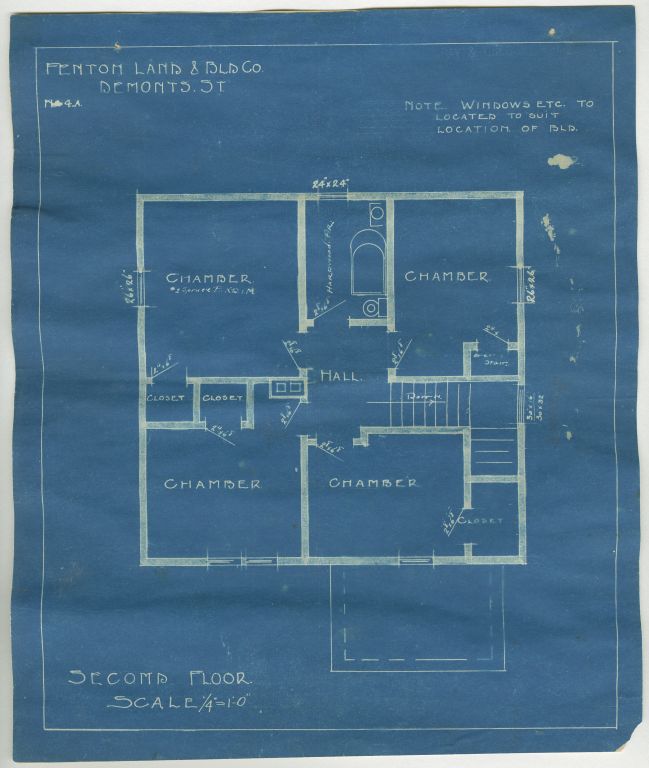
450 Demonts St.
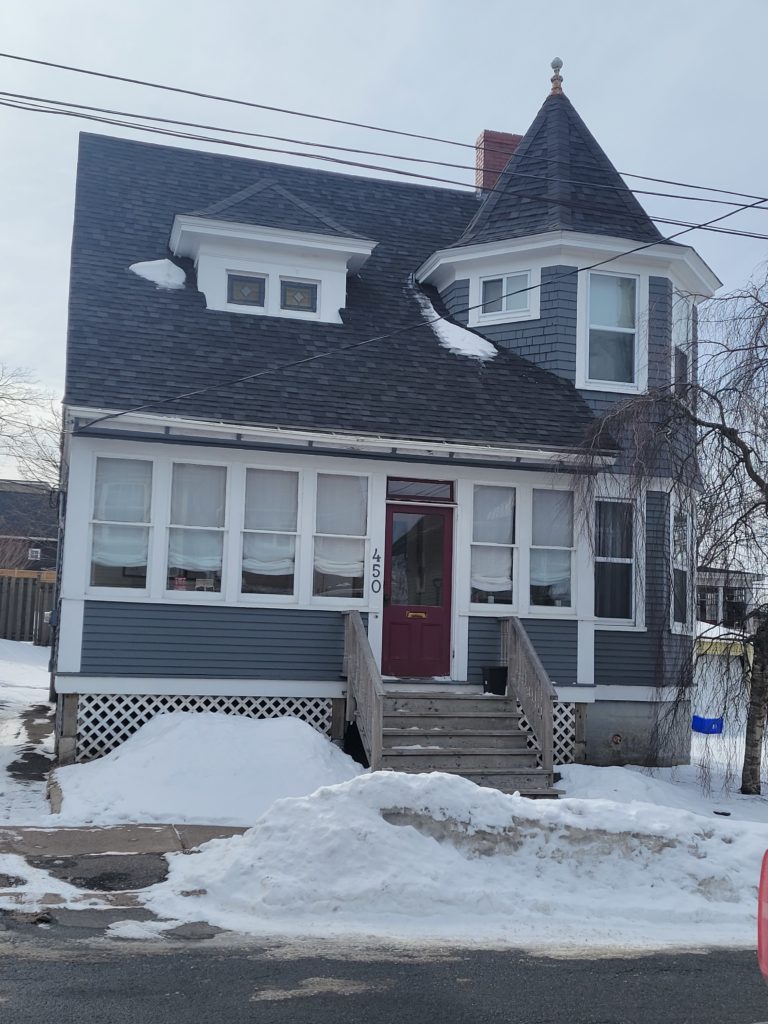
New Brunswick Museum Archives – Fenton Land & Building Company, Canadian, founded 1910 – J. Kenneth Gillies, Canadian, 1894 – 1966 – Murray & Gregory Limited – blueprint: Plans for Houses on DeMonts Street & Westmount, Front Elevation, No. 12, 1912-1914 – paper – overall: 42.7 × 35.8 cm – Purchase, 1964 – 1:48 – 1964.155.9.1
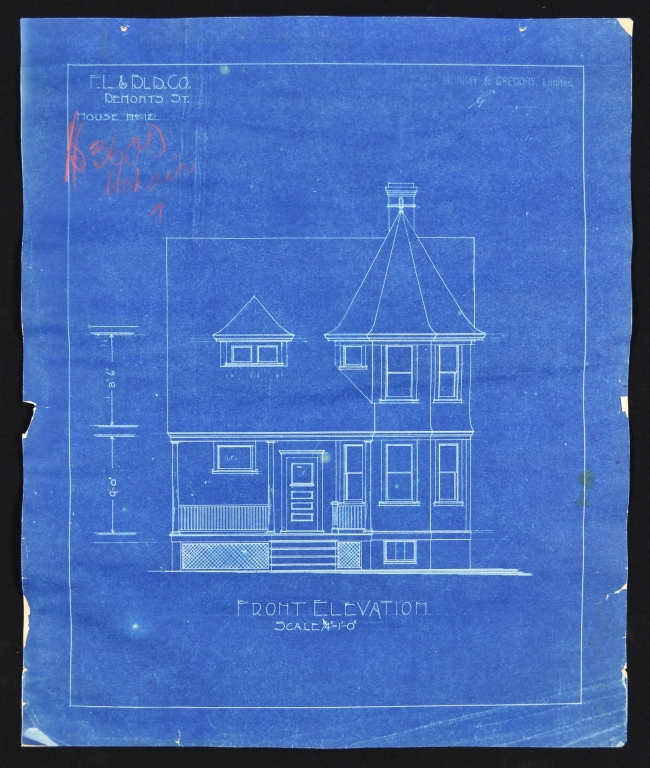
New Brunswick Museum Archives – Fenton Land & Building Company, Canadian, founded 1910 – J. Kenneth Gillies, Canadian, 1894 – 1966 – Murray & Gregory Limited – blueprint: Plans for Houses on DeMonts Street & WestMount, Side Elevation, No. 12, 1912-1914 – paper – overall: 42.7 × 35.8 cm – Purchase, 1964 – 1:48 – 1964.155.9.2
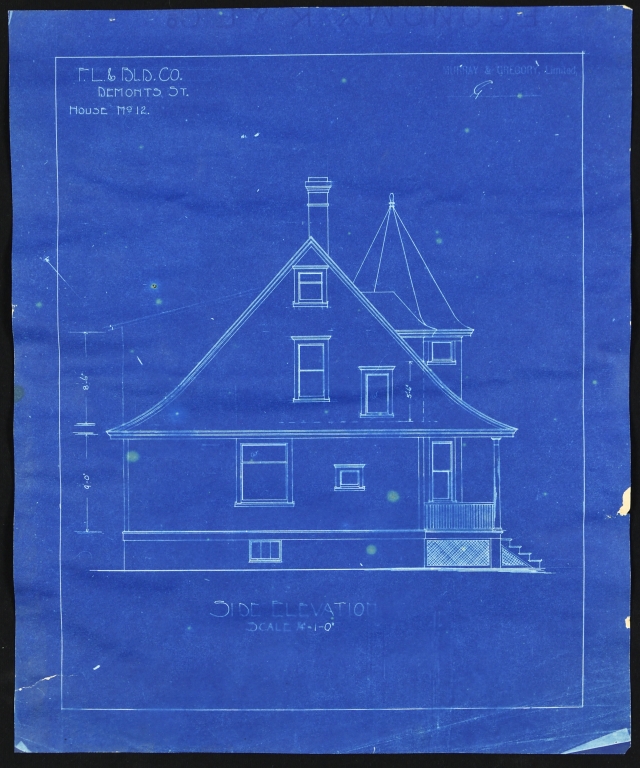
New Brunswick Museum Archives – Fenton Land & Building Company, Canadian, founded 1910 – J. Kenneth Gillies, Canadian, 1894 – 1966 – Murray & Gregory Limited – blueprint: Plans for Houses on DeMonts Street & Westmount, Ground Floor, No. 12, 1912-1914 – paper – overall: 42.7 × 35.8 cm – Purchase, 1964 – 1:48 – 1964.155.9.3
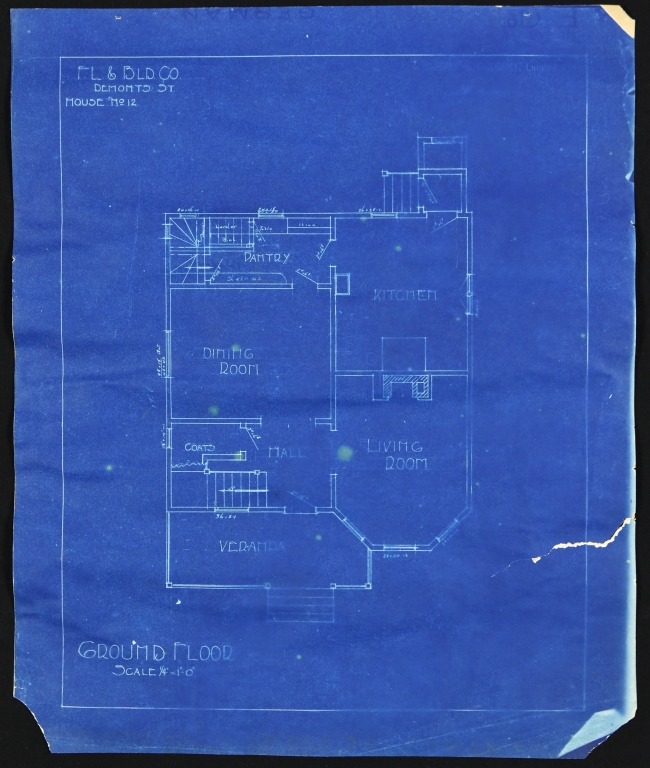
New Brunswick Museum Archives – Fenton Land & Building Company, Canadian, founded 1910 – J. Kenneth Gillies, Canadian, 1894 – 1966 – Murray & Gregory Limited – blueprint: Plans for Houses on DeMonts Street & Westmount, Second Floor, No.12, 1912-1914 – paper – overall: 42.7 × 35.8 cm – Purchase, 1964 – 1:48 – 1964.155.9.4
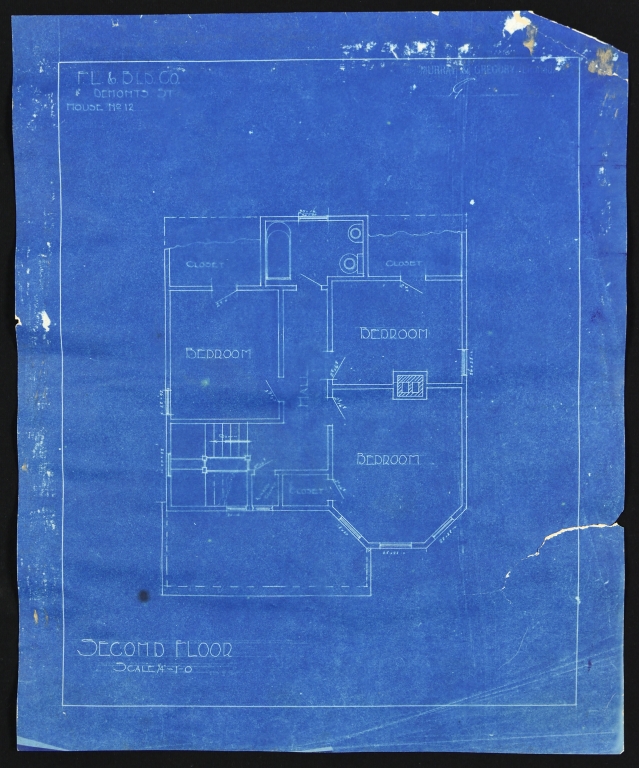
454 Demonts St.
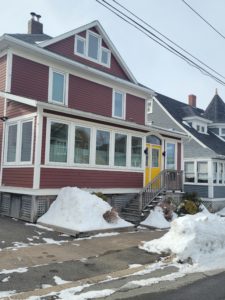
New Brunswick Museum Archives – Fenton Land & Building Company, Canadian, founded 1910 – J. Kenneth Gillies, Canadian, 1894 – 1966 – Murray & Gregory Limited ? -blueprint: Fenton Land & Building Company, DeMonts Street, No. 2B, Front Elevation, 1912-1914 – paper – overall: 34.5 × 29 cm – Purchase, 1964 – 1:48 – 1964.155.2.1
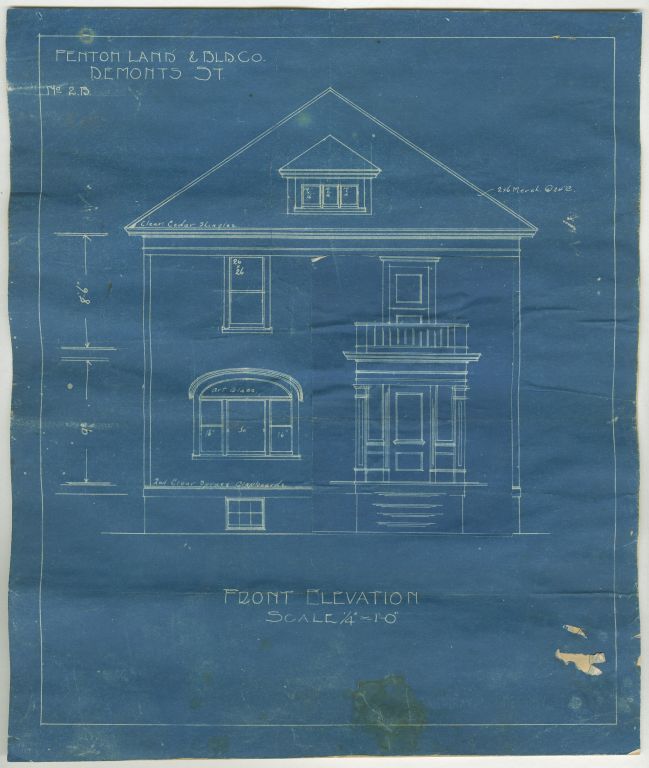
New Brunswick Museum Archives – Fenton Land & Building Company, Canadian, founded 1910 – J. Kenneth Gillies, Canadian, 1894 – 1966 – Murray & Gregory Limited ? – blueprint: Fenton Land & Building Company, DeMonts Street, No. 2B, Ground Floor, 1912-1914 – paper – overall: 34.5 × 29 cm – Purchase, 1964 – 1:48 – 1964.155.2.2
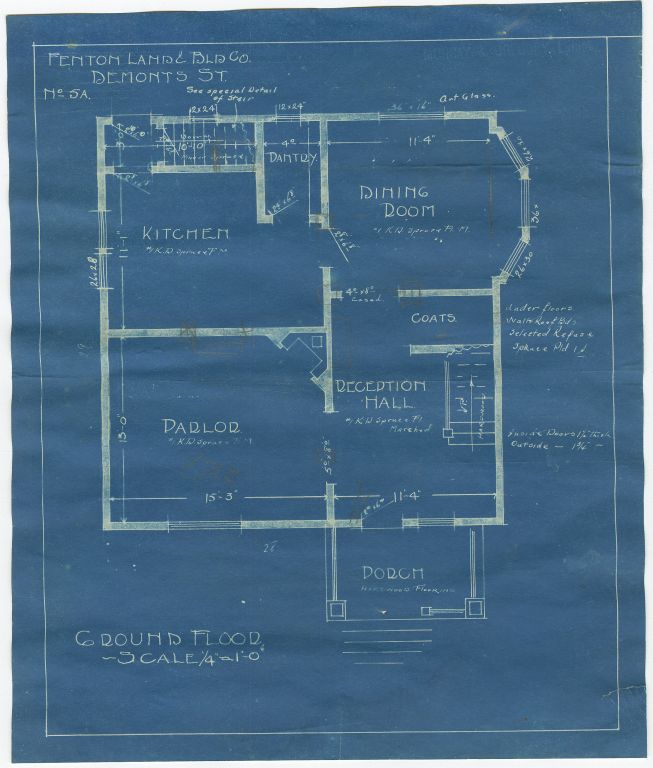
New Brunswick Museum Archives – Fenton Land & Building Company, Canadian, founded 1910 – J. Kenneth Gillies, Canadian, 1894 – 1966 – Murray & Gregory Limited ? – blueprint: Fenton Land & Building Company, DeMonts Street, No. 2B, Second Floor, 1912-1914 – Paper – overall: 34.5 × 29 cm – Purchase, 1964 – 1:48 – 1964.155.2.3
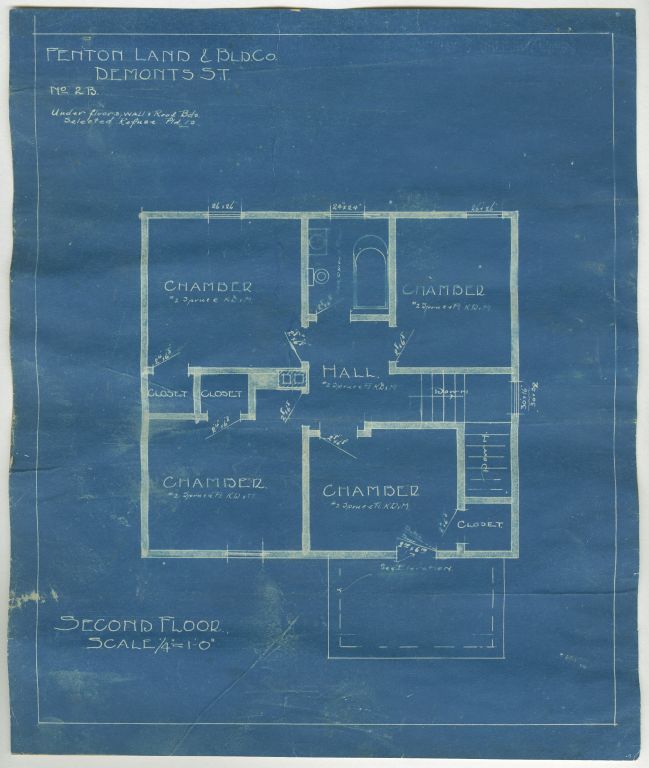
455 Demonts St. (formerly 6)
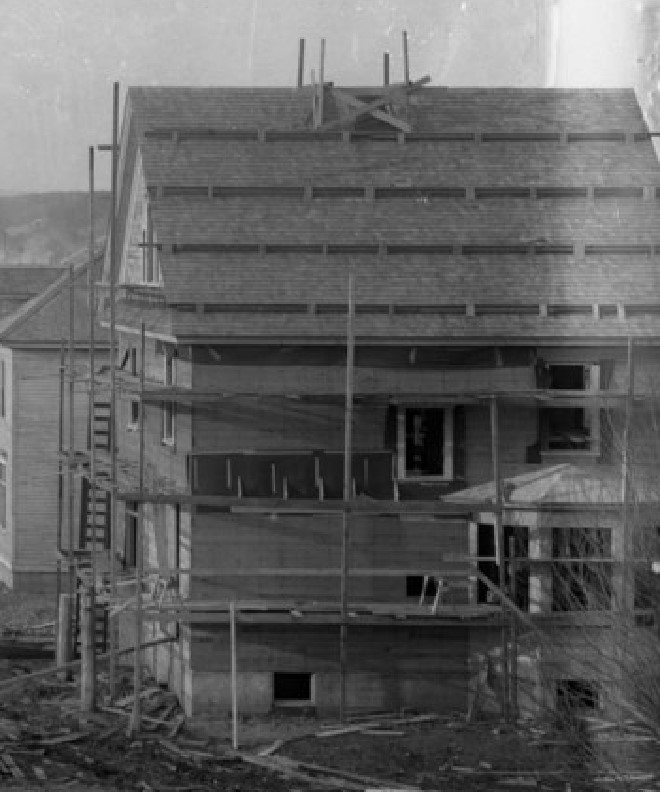
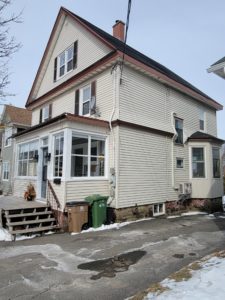
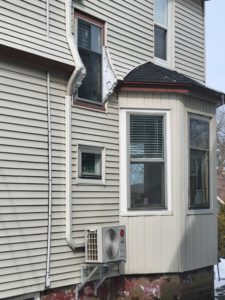
458 Demonts St.
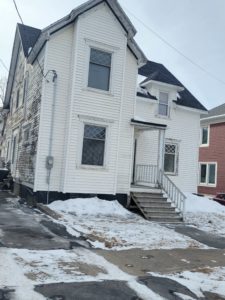
461-463 Demonts St. (formerly 10)
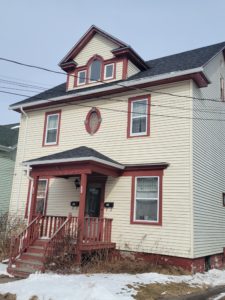
462 Demonts St. – Provincial Archives of New Brunswick – House for Fenton Demonts Street – new house constructed by Fenton Land and Building Company Limited – Saint John, NB – Item – 1913/03-1913/04 – P210\641
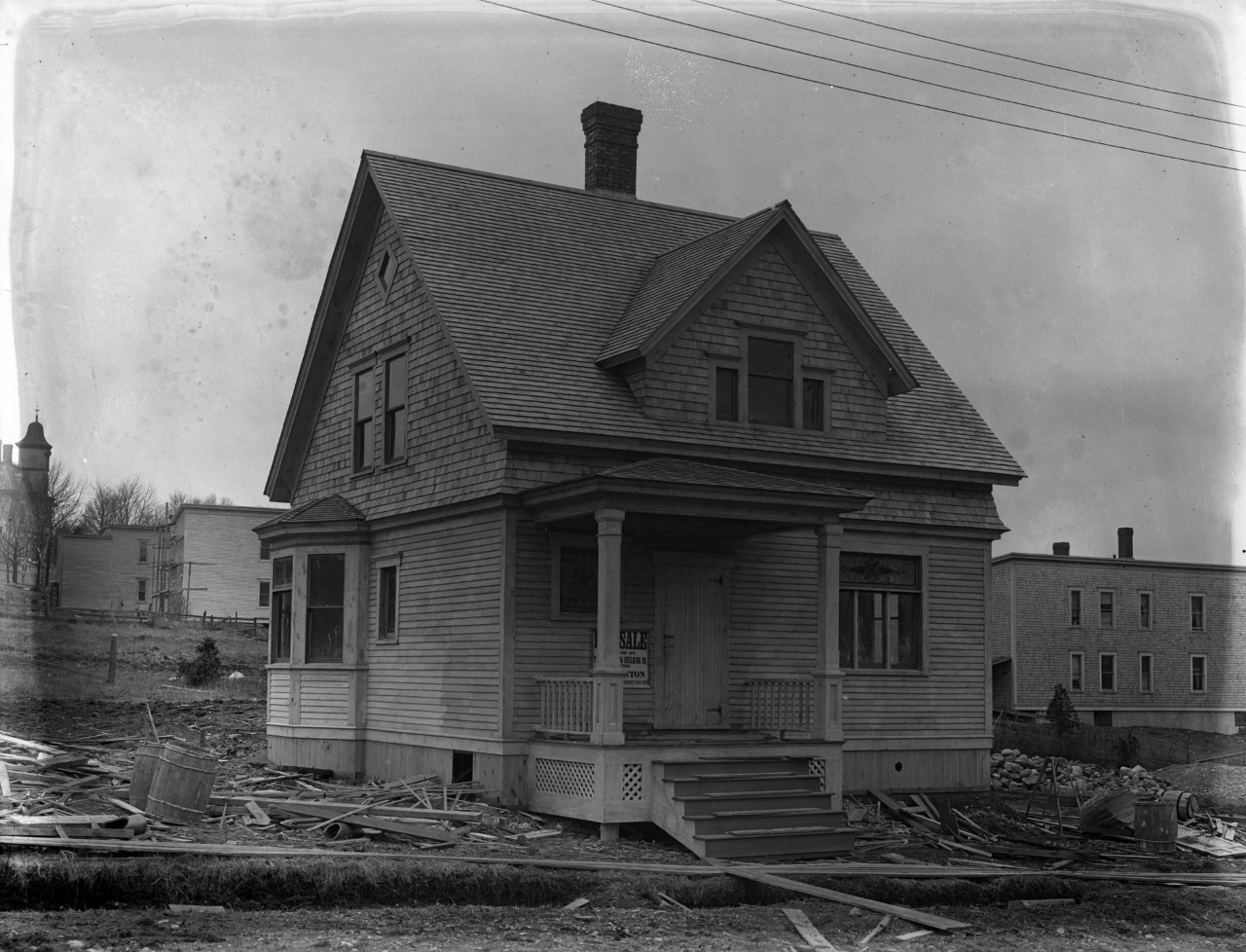
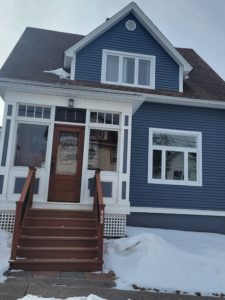
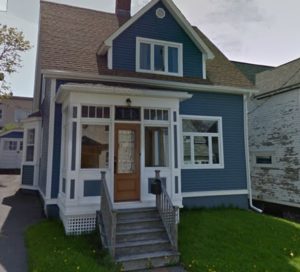
466 Demonts St. (formerly 11)
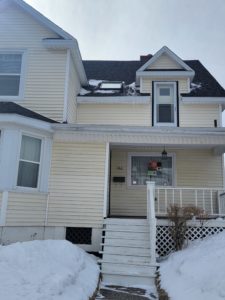
472 Demonts St. (formerly 15)
I squealed and jumped in the middle of the street when my friend Maggie admired the unusual stained glass and I realized we know this home from the archival photo care of the Provincial Archives of New Brunswick – House for Fenton Demonts Street – new house constructed by Fenton Land and Building Company Limited – Saint John, NB – Item – 1913/03-1913/04 – P210\642
The stained glass window details confirmed this home.
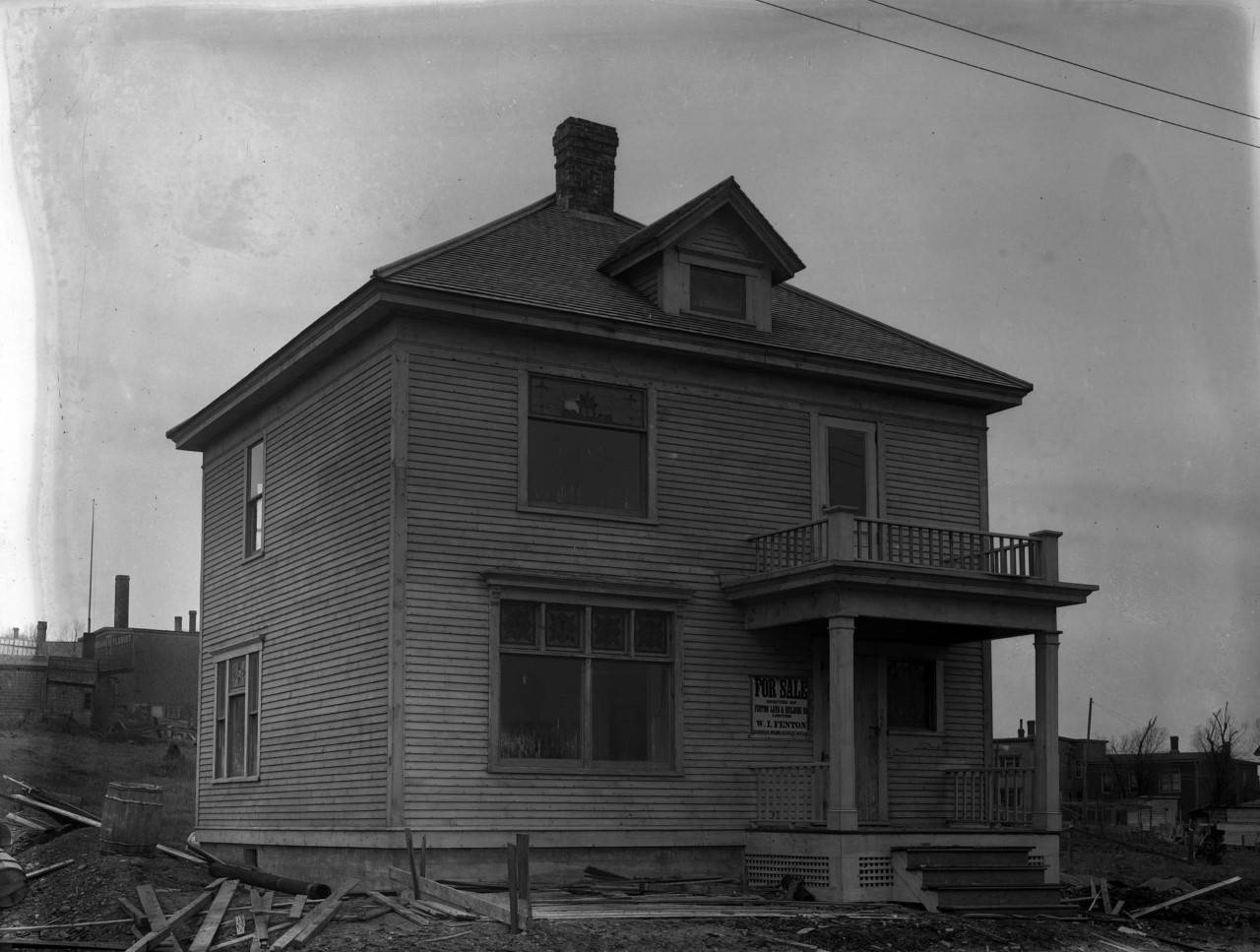
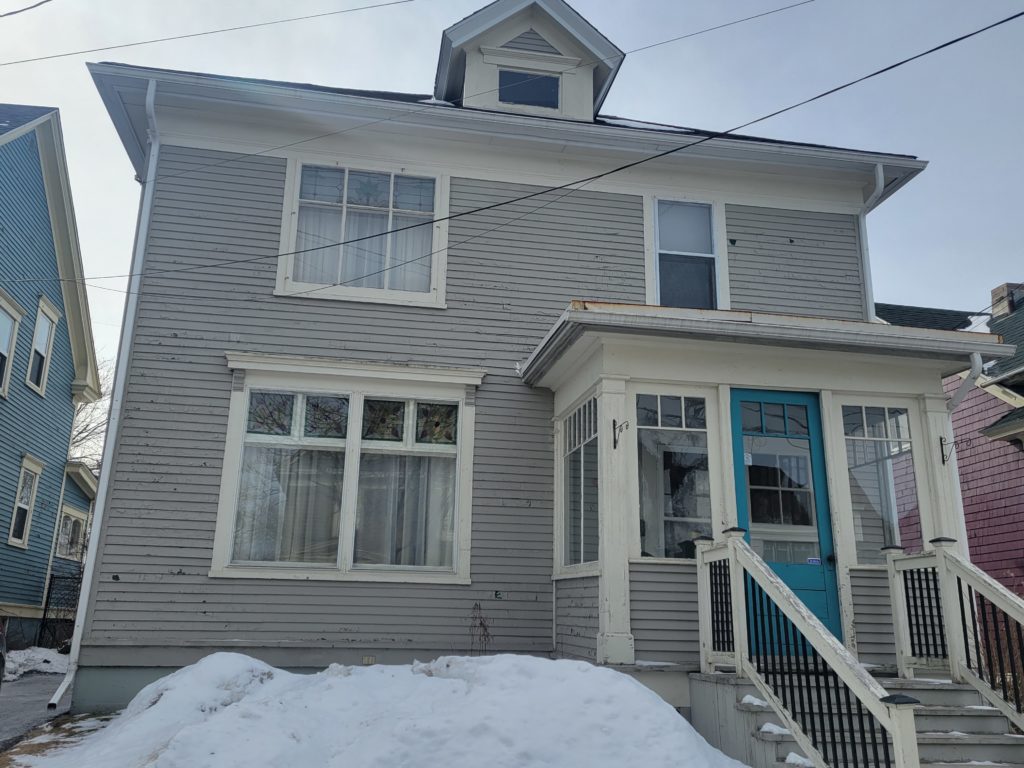
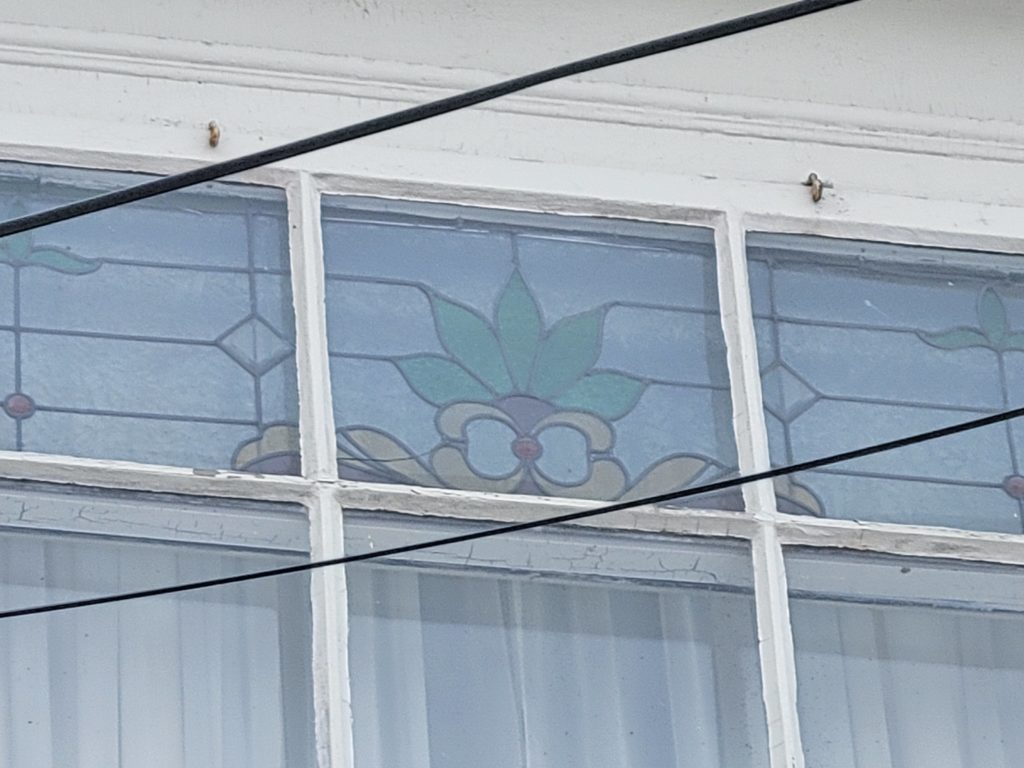
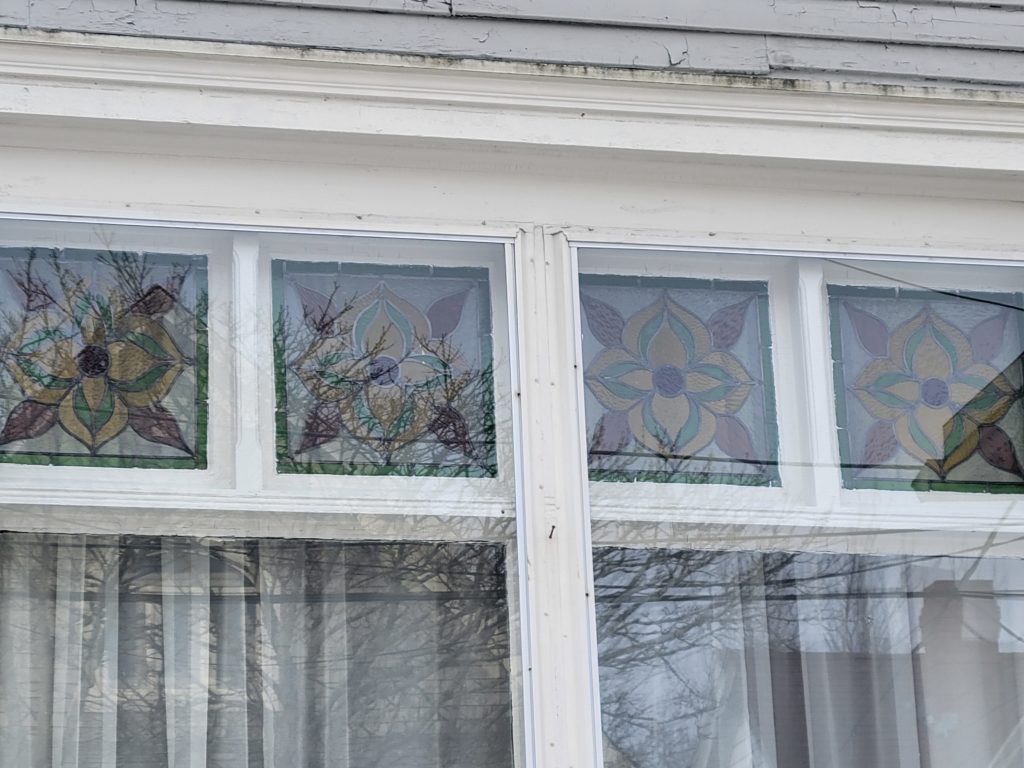
I am not sure if this is the right architectural drawing for this home but so many elements are similar.
New Brunswick Museum Archives – Fenton Land & Building Company, Canadian, founded 1910 – J. Kenneth Gillies, Canadian, 1894 – 1966 – Murray & Gregory Limited – blueprint: Fenton Land & Building Company, DeMonts Street, No. F2, Front Elevation, 1912-1914 – Paper – overall: 34.5 × 29 cm – Purchase, 1964 – 1:48 – 1964.155.3
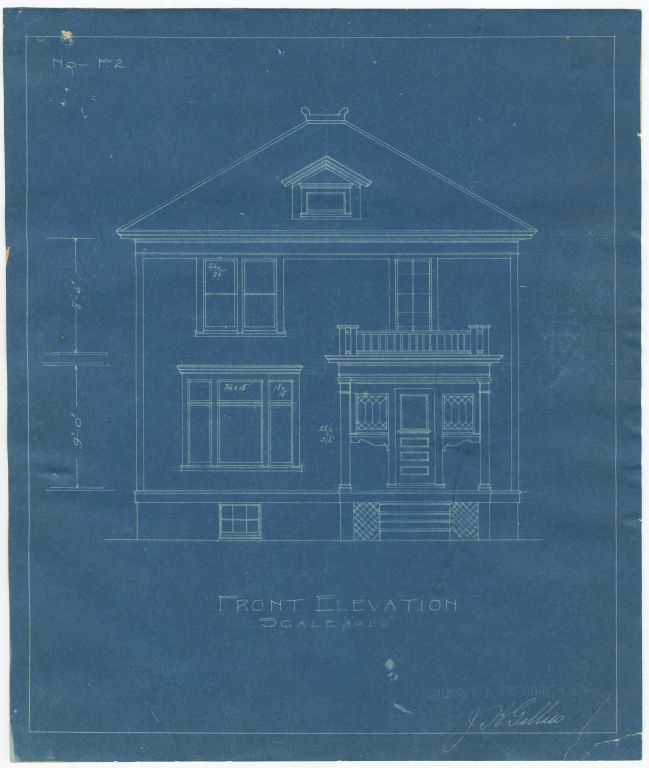
477 Demonts St. (formerly 18)
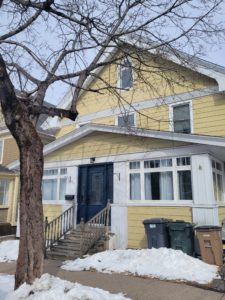
485 Demonts St. (formerly 22)
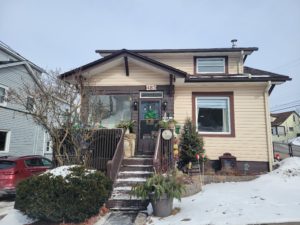
Below are architectural plans for homes on Demonts St that I have not confirmed which has was built with which plan. Any help is welcome and encouraged!
House no. 4 – unknown
New Brunswick Museum Archives – Fenton Land & Building Company, Canadian, founded 1910 – J. Kenneth Gillies, Canadian, 1894 – 1966 – Murray & Gregory Limited – blueprint: Fenton Land & Building Company, DeMonts Street, No. F4, Front Elevation, 1912-1914 – Paper – overall: 34.5 × 29 cm – Purchase, 1964 – 1:48 – 1964.155.4.1
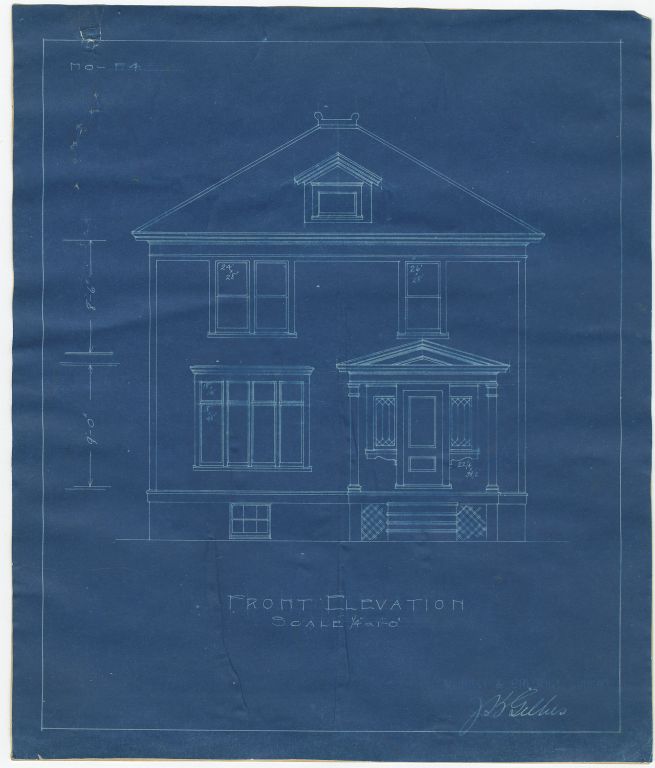
New Brunswick Museum Archives – Fenton Land & Building Company, Canadian, founded 1910 – J. Kenneth Gillies, Canadian, 1894 – 1966 – Murray & Gregory Limited – blueprint: Fenton Land & Building Company, DeMonts Street, No. F4, Side Elevation, 1912-1914 – Paper – overall: 34.5 × 29 cm – Purchase, 1964 – 1:48 – 1964.155.4.2
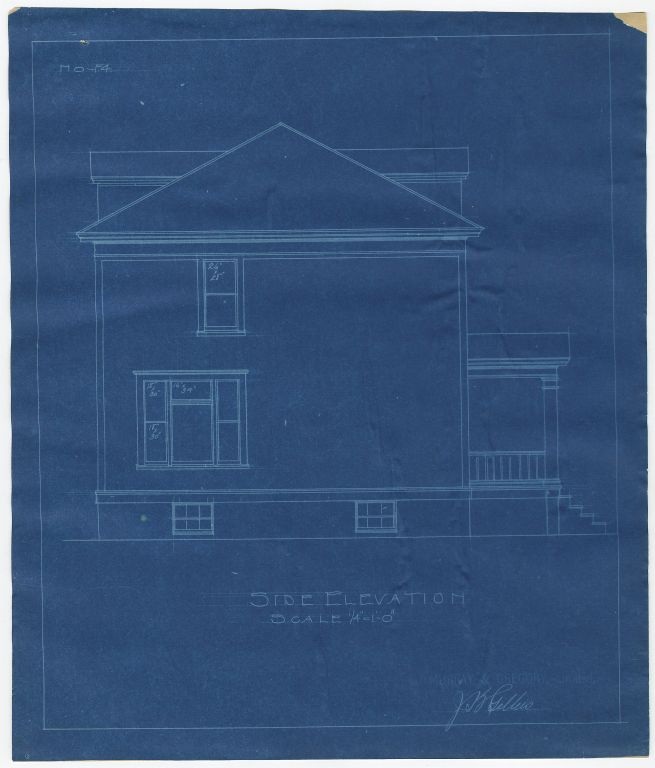
New Brunswick Museum Archives – Fenton Land & Building Company, Canadian, founded 1910 – J. Kenneth Gillies, Canadian, 1894 – 1966 – Murray & Gregory Limited – blueprint: Fenton Land & Building Company, DeMonts Street, No. F4, Side Elevation, 1912-1914 – paper – overall: 34.5 × 29 cm – Purchase, 1964 – 1:48 – 1964.155.4.3
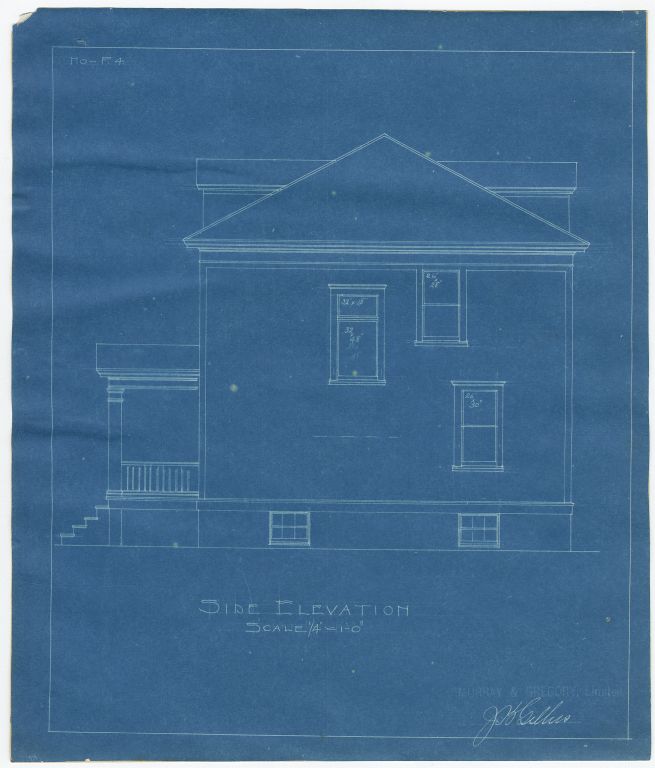
New Brunswick Museum Archives – Fenton Land & Building Company, Canadian, founded 1910 – J. Kenneth Gillies, Canadian, 1894 – 1966 – Murray & Gregory Limited – blueprint: Fenton Land & Building Company, DeMonts Street, No. F4, Rear Elevation, 1912-1914 – paper – overall: 34.5 × 29 cm – Purchase, 1964 – 1:48 – 1964.155.4.4
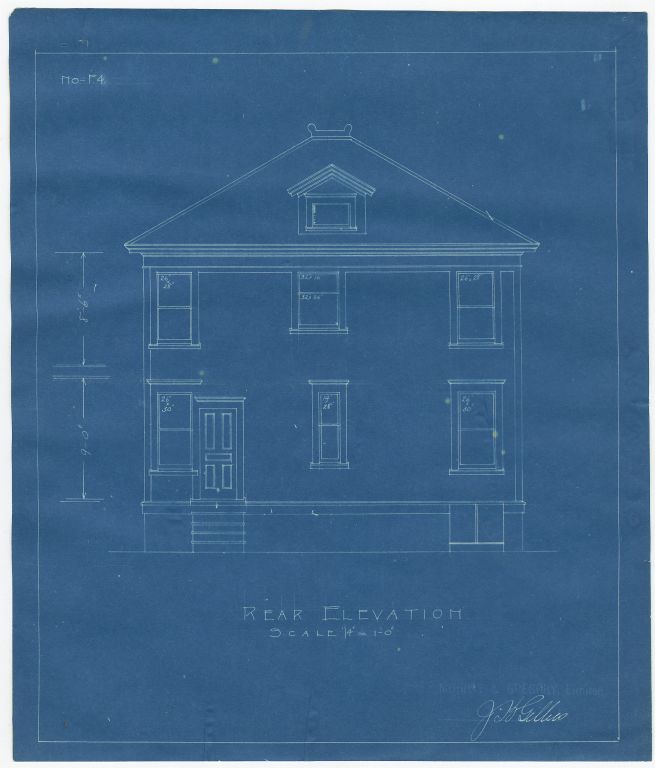
New Brunswick Museum Archives – Fenton Land & Building Company, Canadian, founded 1910 – J. Kenneth Gillies, Canadian, 1894 – 1966 – Murray & Gregory Limited – blueprint: Fenton Land & Building Company, DeMonts Street, No. F4, Ground Floor, 1912-1914 – paper –
overall: 34.5 × 29 cm – Purchase, 1964 – 1:48 – 1964.155.4.5
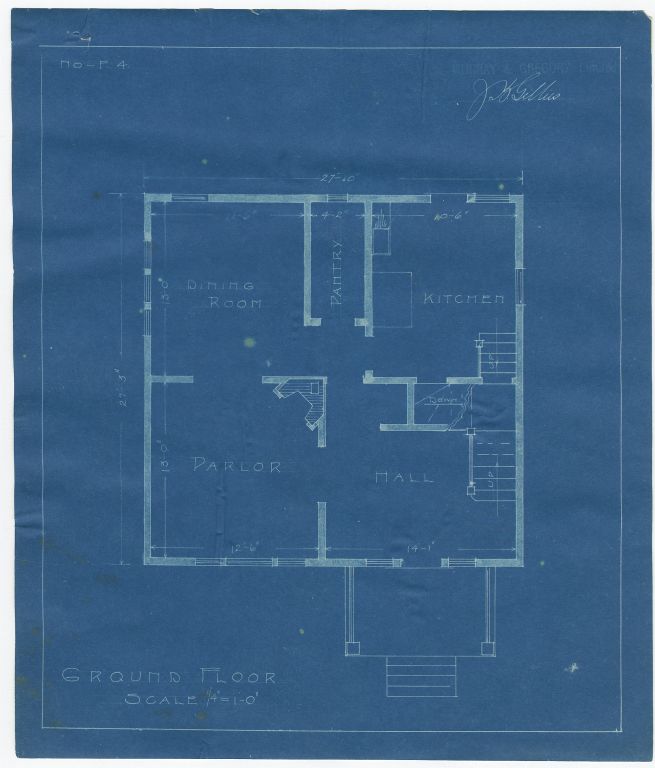
New Brunswick Museum Archives – Fenton Land & Building Company, Canadian, founded 1910 – J. Kenneth Gillies, Canadian, 1894 – 1966 – Murray & Gregory Limited – blueprint: Fenton Land & Building Company, DeMonts Street, No. F4, Ground Floor, 1912-1914 – Paper –
overall: 34.5 × 29 cm – Purchase, 1964 – 1:48 – 1964.155.4.6
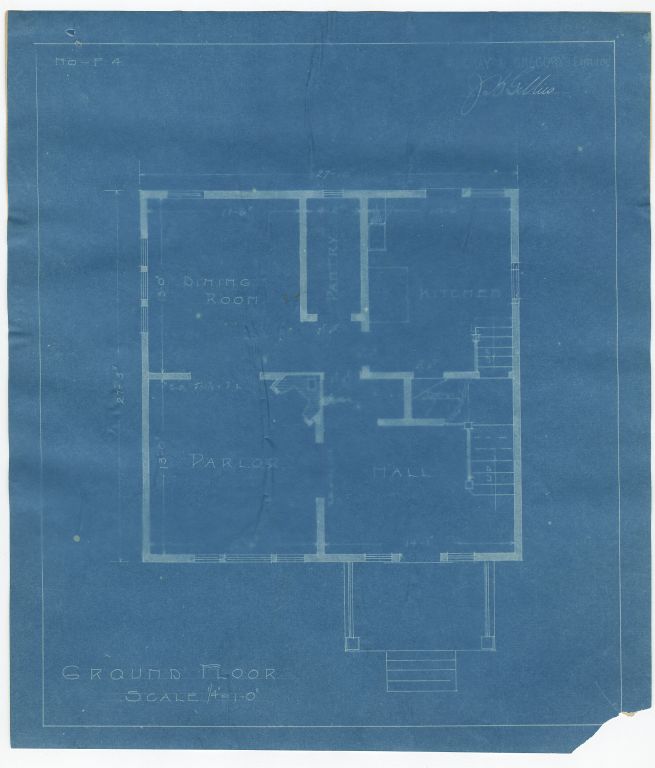
New Brunswick Museum Archives – Fenton Land & Building Company, Canadian, founded 1910 – J. Kenneth Gillies, Canadian, 1894 – 1966 – Murray & Gregory Limited – blueprint: Fenton Land & Building Company, DeMonts Street, No. F4, Second Floor, 1912-1914 – paper
– overall: 34.5 × 29 cm – Purchase, 1964 – 1:48 – 1964.155.4.7
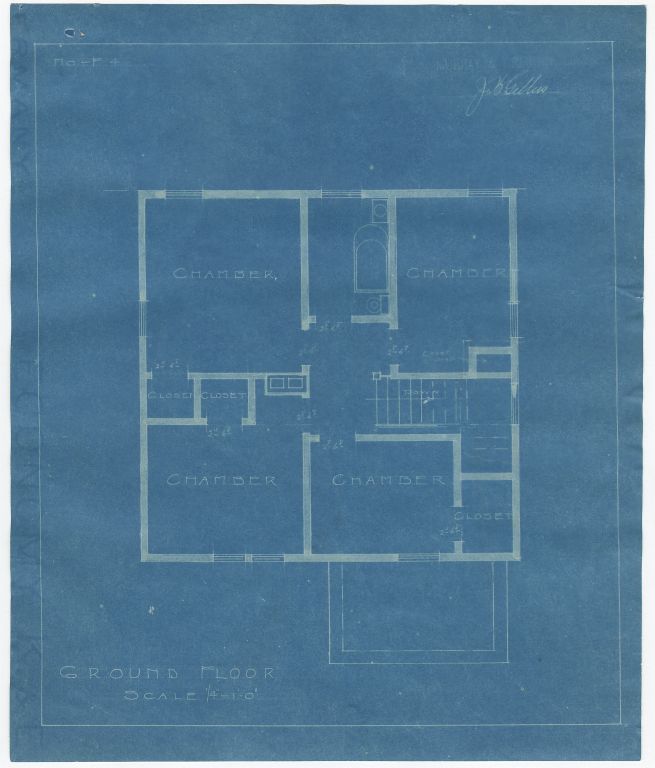
House no. 5A – unknown
New Brunswick Museum Archives – Fenton Land & Building Company, Canadian, founded 1910 – J. Kenneth Gillies, Canadian, 1894 – 1966 – Murray & Gregory Limited ? – blueprint: Fenton Land & Building Company, DeMonts Street, No. 5A, Front Elevation, 1912-1914 – paper – overall: 32.5 × 27.7 cm – Purchase, 1964 – 1:48 – 1964.155.5.1
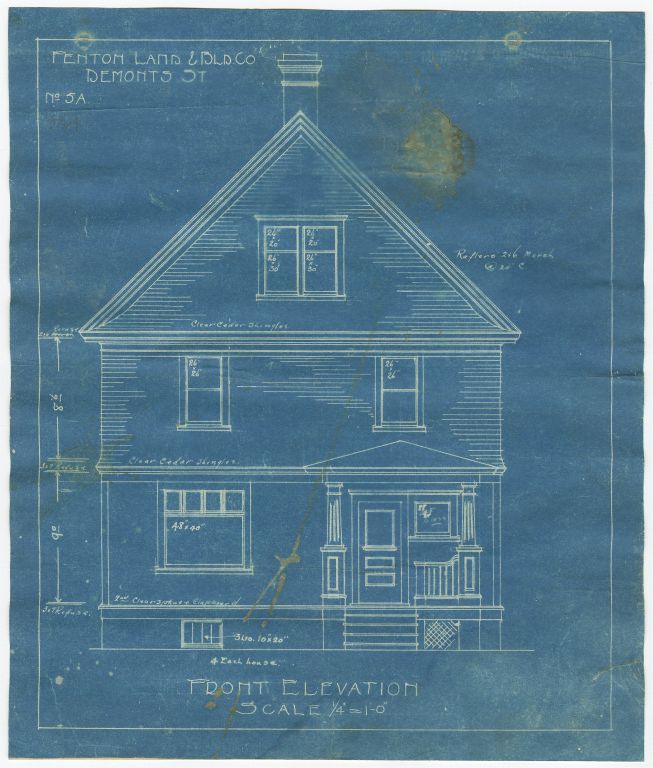
New Brunswick Museum Archives – Fenton Land & Building Company, Canadian, founded 1910 – J. Kenneth Gillies, Canadian, 1894 – 1966 – Murray & Gregory Limited ? – blueprint: Fenton Land & Building Company, DeMonts Street, No. 5A, Ground Floor, 1912-1914 – paper – overall: 32.5 × 27.7 cm – Purchase, 1964 – 1:48 – 1964.155.5.2

New Brunswick Museum Archives – Fenton Land & Building Company, Canadian, founded 1910 – J. Kenneth Gillies, Canadian, 1894 – 1966 – Murray & Gregory Limited ? – blueprint: Fenton Land & Building Company, DeMonts Street, No. 5A, Second Floor, 1912-1914 – paper -overall: 32.5 × 27.7 cm – Purchase, 1964 – 1:48 – 1964.155.5.3
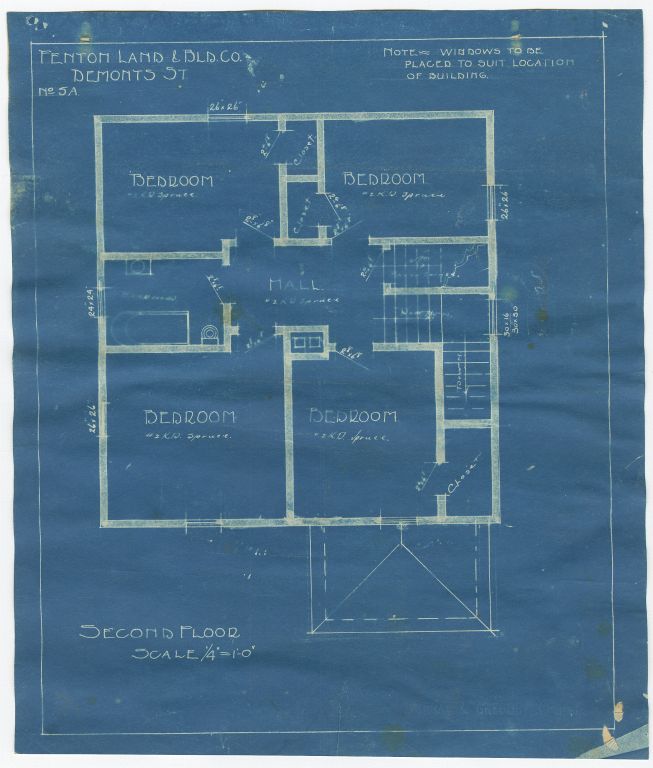
House no. 6 – unknown
New Brunswick Museum Archives – Fenton Land & Building Company, Canadian, founded 1910 – J. Kenneth Gillies, Canadian, 1894 – 1966 – Murray & Gregory Limited – blueprint: Fenton Land & Building Company, DeMonts Street, No. 6, Front Elevation, 1912-1914 – paper
overall: 40.5 × 31.5 cm – Purchase, 1964 – 1:48 – 1964.155.6.1
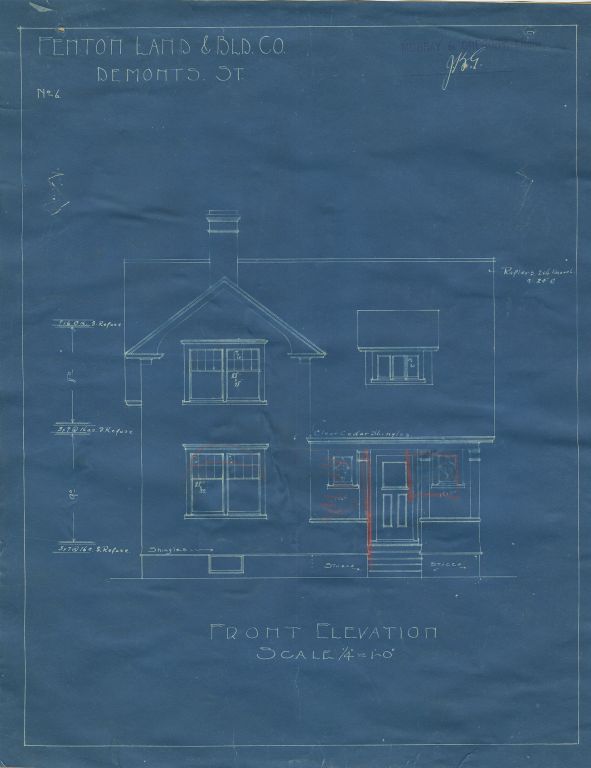
New Brunswick Museum Archives – Fenton Land & Building Company, Canadian, founded 1910 – J. Kenneth Gillies, Canadian, 1894 – 1966 – Murray & Gregory Limited – blueprint: Fenton Land & Building Company, DeMonts Street, No. 6, Side Elevation, 1912-1914 – paper – overall: 40.5 × 31.5 cm – Purchase, 1964 – 1:48 – 1964.155.6.2 – I like this one because you can see stained or beveled glass sketched in by the architect
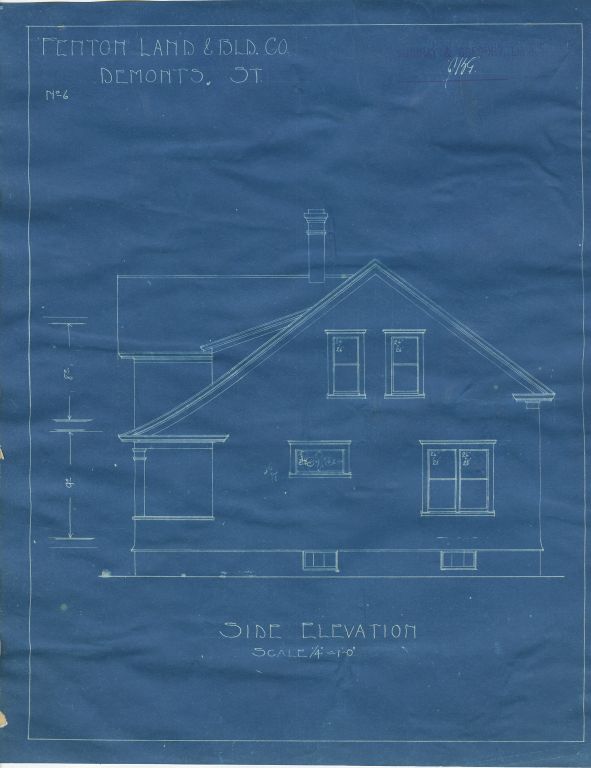
New Brunswick Museum Archives – Fenton Land & Building Company, Canadian, founded 1910 – J. Kenneth Gillies, Canadian, 1894 – 1966 – Murray & Gregory Limited – blueprint: Fenton Land & Building Company, DeMonts Street, No. 6, Side Elevation, 1912-1914 – paper – overall: 40.5 × 31.5 cm – Purchase, 1964 – 1:48 – 1964.155.6.3
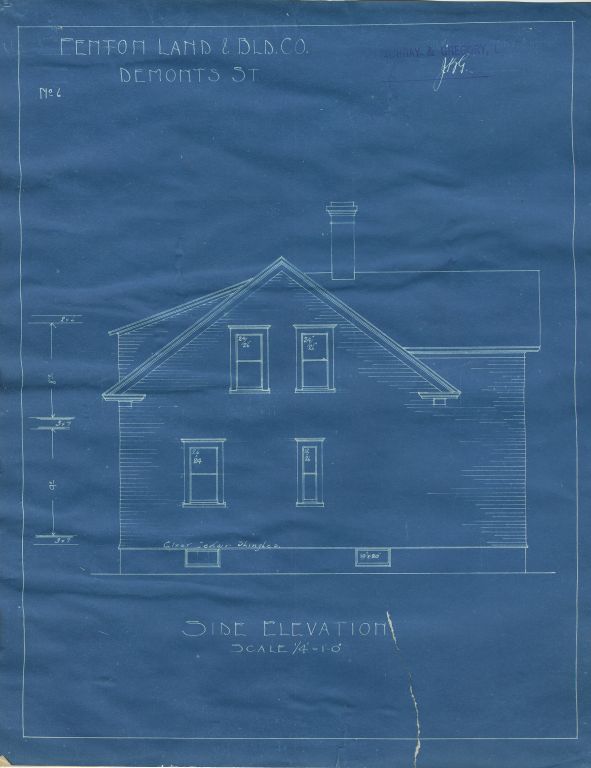
New Brunswick Museum Archives – Fenton Land & Building Company, Canadian, founded 1910 – J. Kenneth Gillies, Canadian, 1894 – 1966 – Murray & Gregory Limited – blueprint: Fenton Land & Building Company, DeMonts Street, No. 6, Rear Elevation, 1912-1914 – paper
overall: 40.5 × 31.5 cm – Purchase, 1964 – 1:48 – 1964.155.6.4
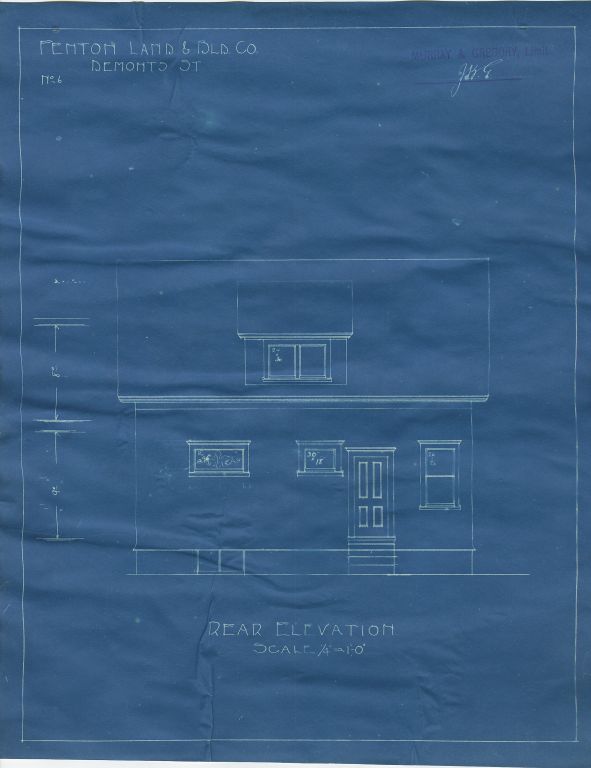
New Brunswick Museum Archives – Fenton Land & Building Company, Canadian, founded 1910 – J. Kenneth Gillies, Canadian, 1894 – 1966 – Murray & Gregory Limited – blueprint: Fenton Land & Building Company, DeMonts Street, No. 6, Foundation, 1912-1914 – paper – overall: 40.5 × 31.5 cm – Purchase, 1964 – 1:48 – 1964.155.6.5
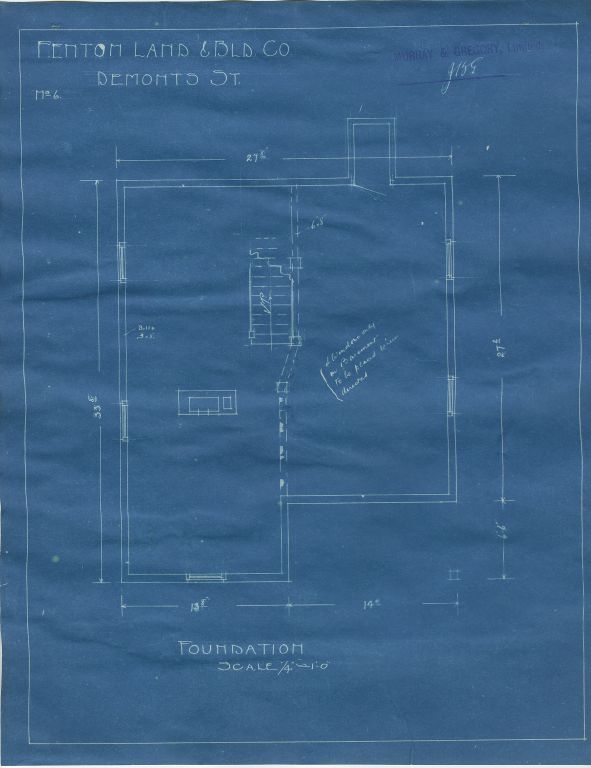
New Brunswick Museum Archives – Fenton Land & Building Company, Canadian, founded 1910 – J. Kenneth Gillies, Canadian, 1894 – 1966 – Murray & Gregory Limited – blueprint: Fenton Land & Building Company, DeMonts Street, No. 6, Ground Floor, 1912-1914 – paper – overall: 40.5 × 31.5 cm – Purchase, 1964 – 1:48 – 1964.155.6.6
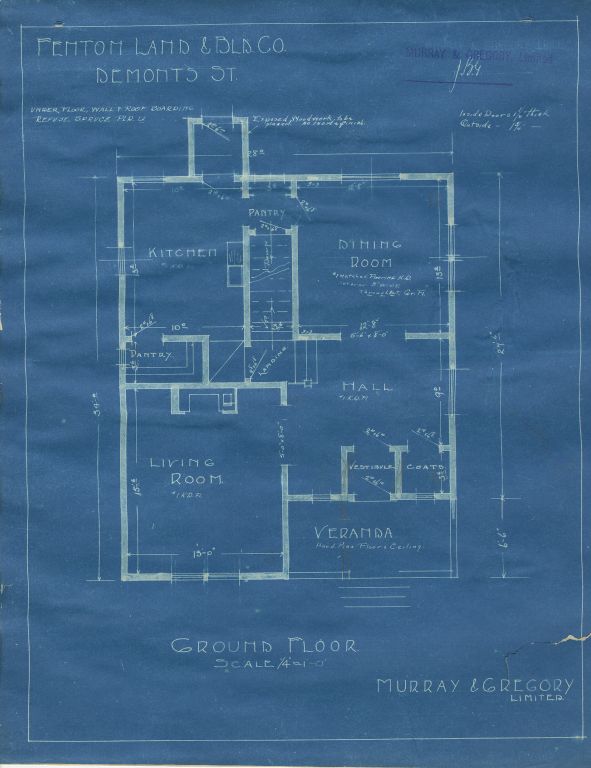
New Brunswick Museum Archives – Fenton Land & Building Company, Canadian, founded 1910 – J. Kenneth Gillies, Canadian, 1894 – 1966 – Murray & Gregory Limited – blueprint: Fenton Land & Building Company, DeMonts Street, No. 6, Second Floor, 1912-1914 – paper – overall: 40.5 × 31.5 cm – Purchase, 1964 – 1:48 – 1964.155.6.7
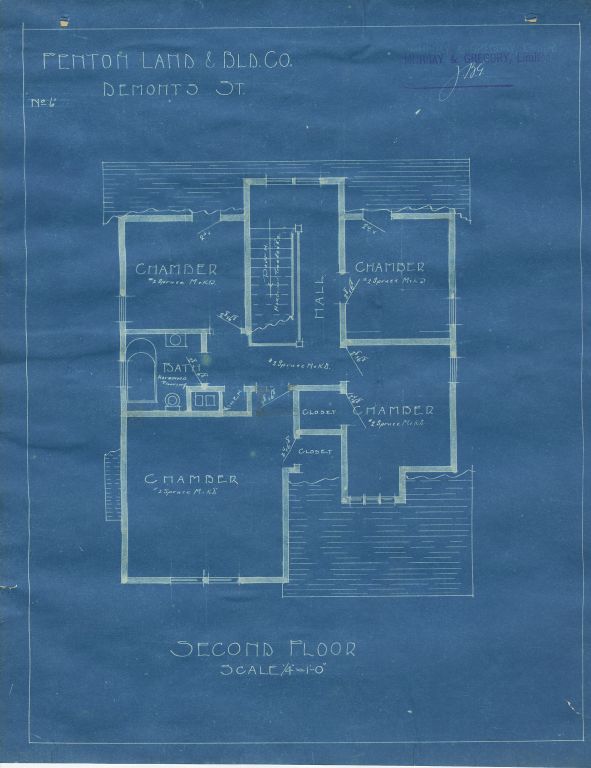
House no. 7 – unknown
New Brunswick Museum Archives – Fenton Land & Building Company, Canadian, founded 1910 – J. Kenneth Gillies, Canadian, 1894 – 1966 – Murray & Gregory Limited ? – blueprint: Fenton Land & Building Company, DeMonts Street, No. 7, Front Elevation, 1912-1914 – paper
overall: 40.5 × 31.5 cm – Purchase, 1964 – 1:48 – 1964.155.7.1 – interesting and unusual side entrance
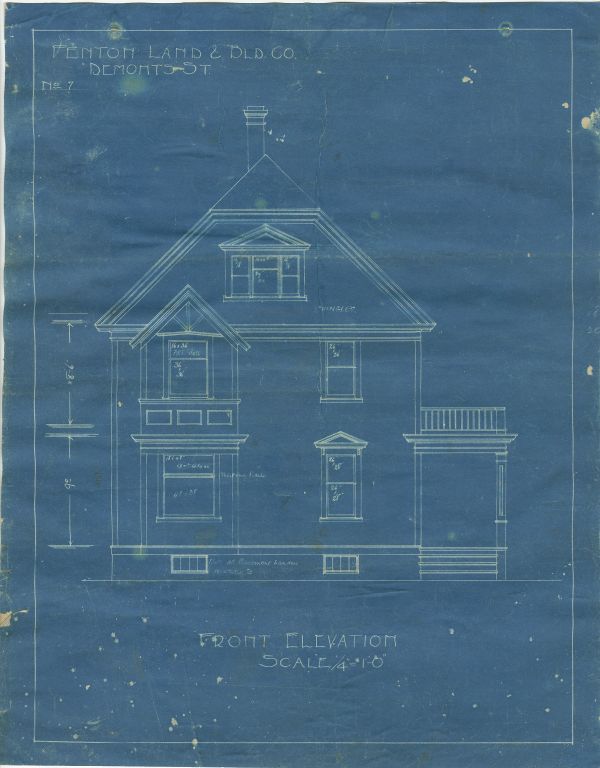
New Brunswick Museum Archives – Fenton Land & Building Company, Canadian, founded 1910 – J. Kenneth Gillies, Canadian, 1894 – 1966 – Murray & Gregory Limited ? – blueprint: Fenton Land & Building Company, DeMonts Street, No. 7, Ground Floor, 1912-1914 – paper –
overall: 40.5 × 31.5 cm – Purchase, 1964 – 1:48 – 1964.155.7.2
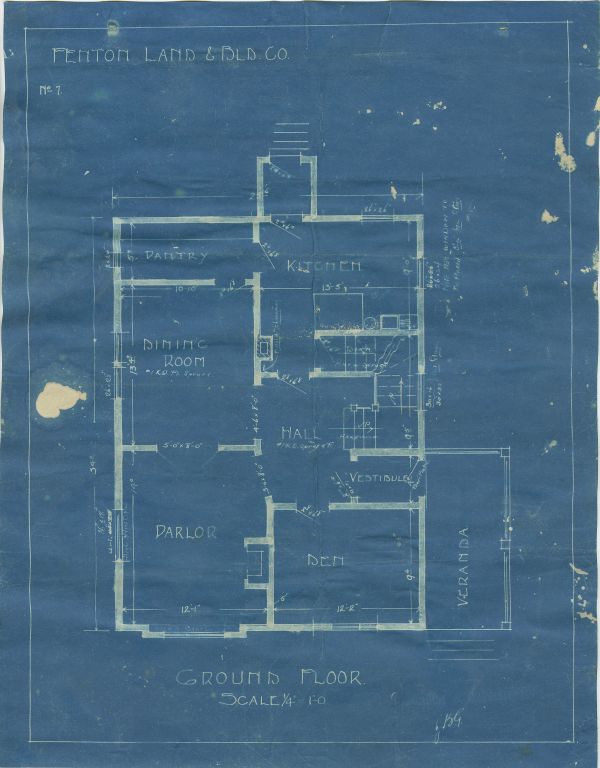
New Brunswick Museum Archives – Fenton Land & Building Company, Canadian, founded 1910 – J. Kenneth Gillies, Canadian, 1894 – 1966 – Murray & Gregory Limited ? – blueprint: Fenton Land & Building Company, DeMonts Street, No. 7, Second Floor, 1912-1914 – paper –
overall: 40.5 × 31.5 cm – Purchase, 1964 – 1:48 – 1964.155.7.3
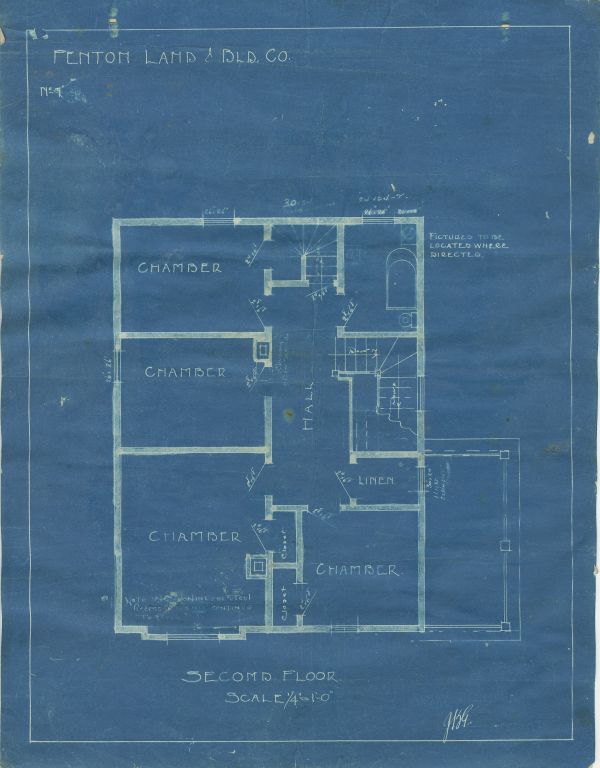
House no ? – unknown
New Brunswick Museum Archives – Fenton Land & Building Company, Canadian, founded 1910 – J. Kenneth Gillies, Canadian, 1894 – 1966 – Murray & Gregory Limited – blueprint: Plans for Houses on DeMonts Street & Westmount, Front Elevation, 1912-1914 – paper – overall: 41.1 × 33.6 cm – Purchase, 1964 – 1:48 – 1964.155.8.1
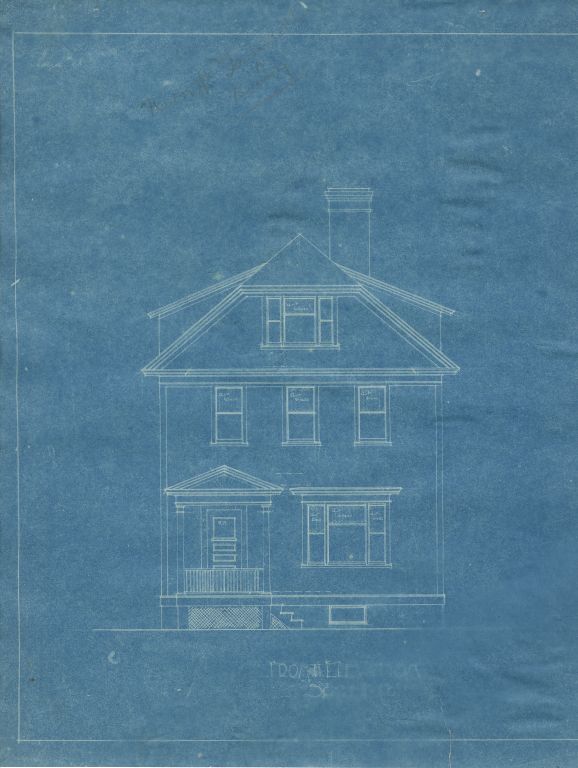
New Brunswick Museum Archives – Fenton Land & Building Company, Canadian, founded 1910 – J. Kenneth Gillies, Canadian, 1894 – 1966 – Murray & Gregory Limited – blueprint: Plans for Houses on DeMonts Street & Westmount, Side Elevation, 1912-1914 – paper – overall: 41.1 × 33.6 cm – Purchase, 1964 – 1:48 – 1964.155.8.2
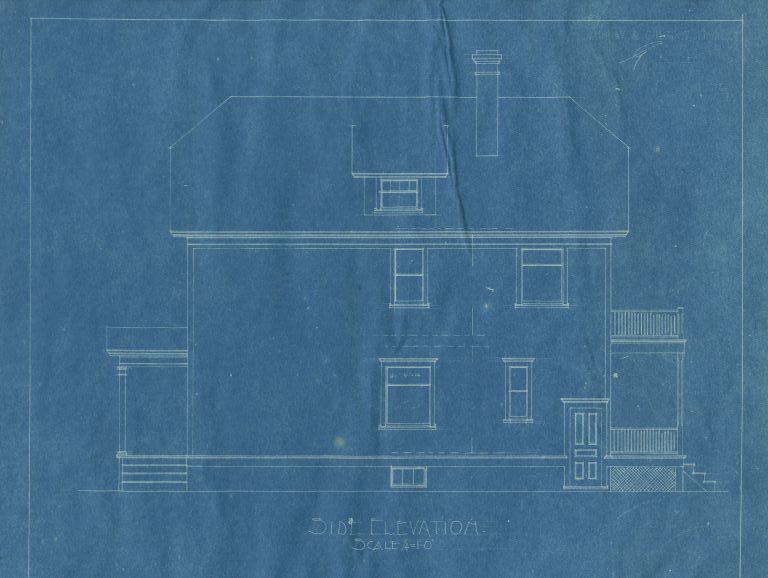
New Brunswick Museum Archives – Fenton Land & Building Company, Canadian, founded 1910 – J. Kenneth Gillies, Canadian, 1894 – 1966 – Murray & Gregory Limited – blueprint: Plans for Houses on DeMonts Street & Westmount, Side Elevation, 1912-1914 – paper – overall: 41.1 × 33.6 cm – Purchase, 1964 – 1:48 – 1964.155.8.3
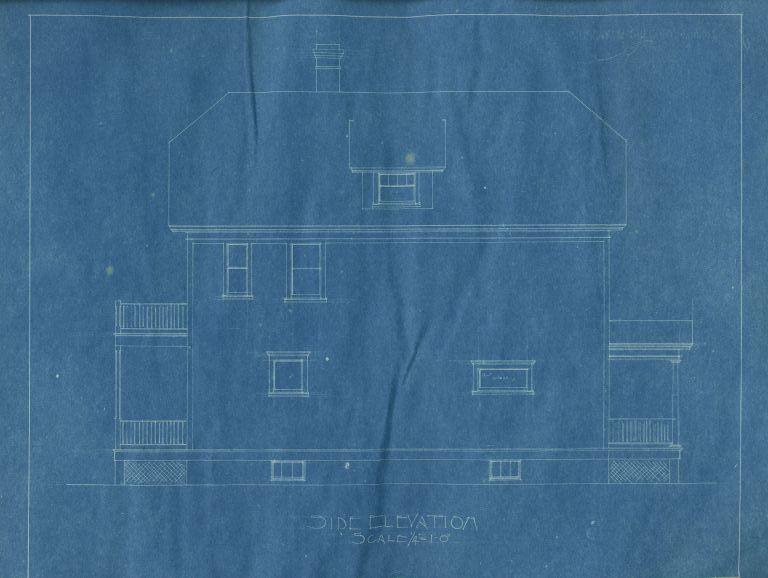
New Brunswick Museum Archives – Fenton Land & Building Company, Canadian, founded 1910 – J. Kenneth Gillies, Canadian, 1894 – 1966 – Murray & Gregory Limited – blueprint: Plans for Houses on DeMonts Street & Westmount, Rear Elevation, 1912-1914 – paper – overall: 41.1 × 33.6 cm – Purchase, 1964 – 1:48 – 1964.155.8.4
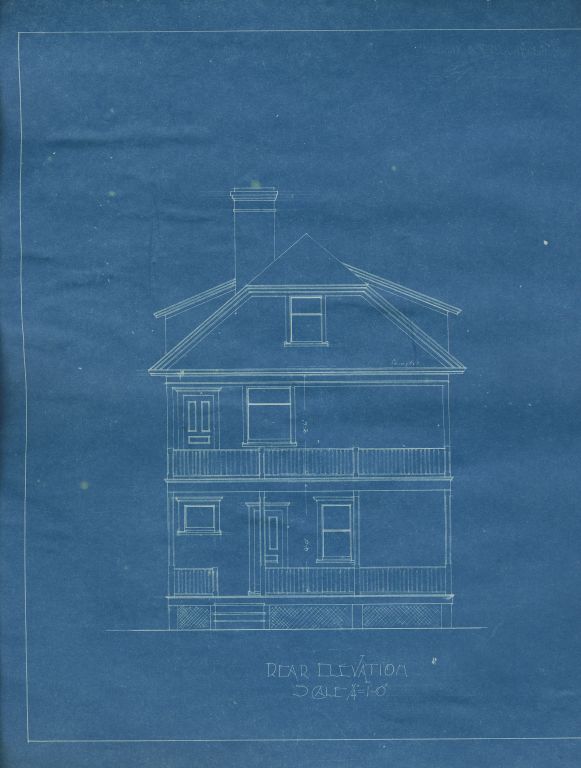
New Brunswick Museum Archives – Fenton Land & Building Company, Canadian, founded 1910 – J. Kenneth Gillies, Canadian, 1894 – 1966 – Murray & Gregory Limited – blueprint: Plans for Houses on DeMonts Street & Westmount, Foundation Plan, 1912-1914 – paper – overall: 41.1 × 33.6 cm – Purchase, 1964 – 1:48 – 1964.155.8.5
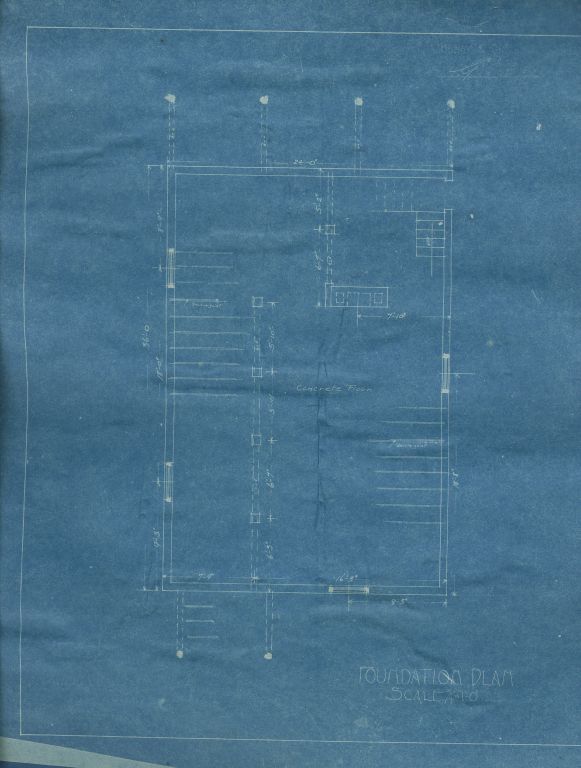
New Brunswick Museum Archives – Fenton Land & Building Company, Canadian, founded 1910 – J. Kenneth Gillies, Canadian, 1894 – 1966 – Murray & Gregory Limited – blueprint: Plans for Houses on DeMonts Street & Westmount, Ground Floor, 1912-1914 – paper – overall: 41.1 × 33.6 cm – Purchase, 1964 – 1:48 – 1964.155.8.6
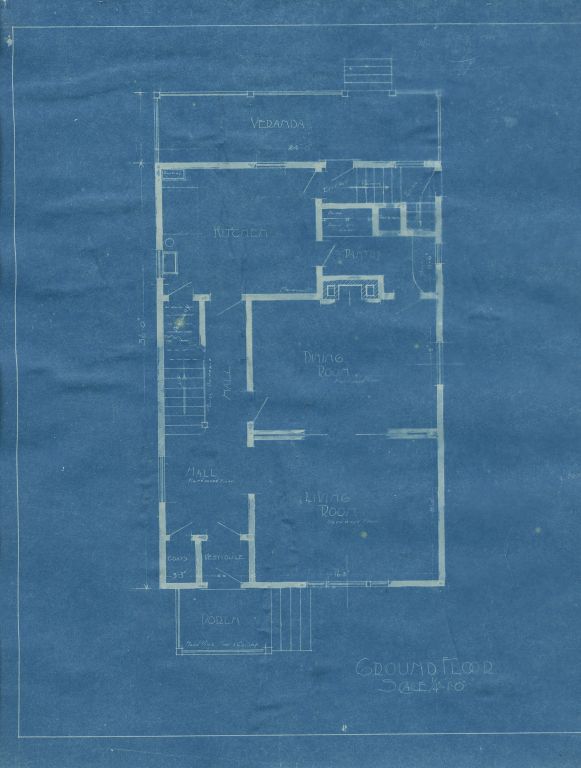
New Brunswick Museum Archives – Fenton Land & Building Company, Canadian, founded 1910 – J. Kenneth Gillies, Canadian, 1894 – 1966 – Murray & Gregory Limited – blueprint: Plans for Houses on DeMonts Street & Westmount, Second Floor, 1912-1914 – paper – overall: 41.1 × 33.6 cm – Purchase, 1964 – 1:48 – 1964.155.8.7
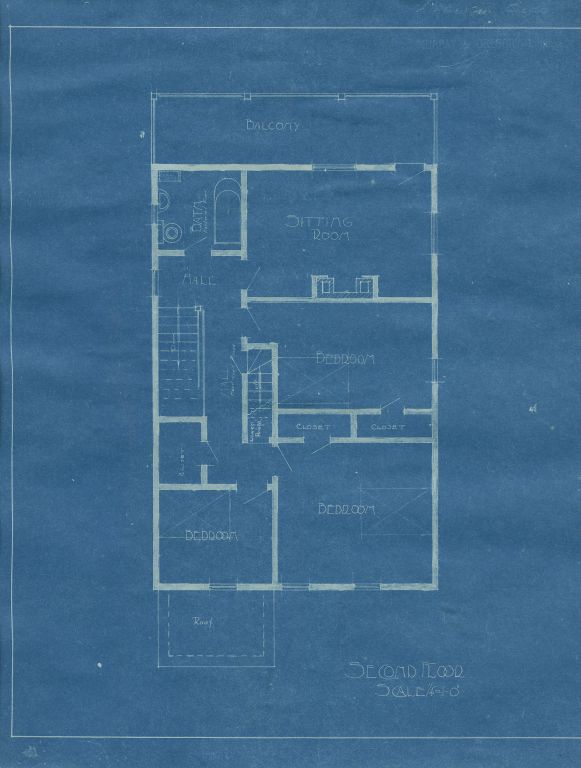
New Brunswick Museum Archives – Fenton Land & Building Company, Canadian, founded 1910 – J. Kenneth Gillies, Canadian, 1894 – 1966 – Murray & Gregory Limited – blueprint: Plans for Houses on DeMonts Street & Westmount, Attic Floor, 1912-1914 – paper – overall: 41.1 × 33.6 cm – Purchase, 1964 – 1:48 – 1964.155.8.8 – only attic floorplan I have seen – most attics were not finished to my understanding
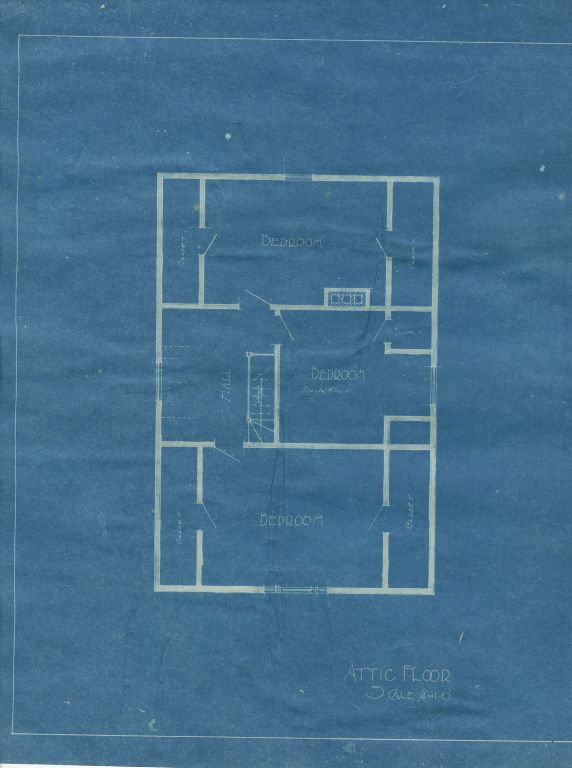
House no. 15 – unknown
New Brunswick Museum Archives – Fenton Land & Building Company, Canadian, founded 1910 – J. Kenneth Gillies, Canadian, 1894 – 1966 – Murray & Gregory Limited – blueprint: Plans for Houses on DeMonts Street & Westmount, Front Elevation, No.15, 1912-1914 – paper – overall: 42.7 × 35.8 cm – Purchase, 1964 – 1:48 – 1964.155.10.1
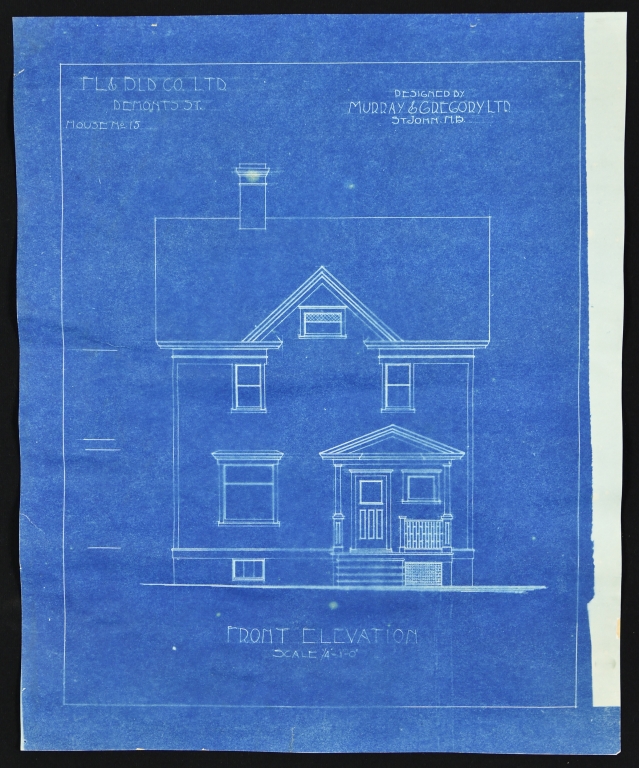
New Brunswick Museum Archives – Fenton Land & Building Company, Canadian, founded 1910 – J. Kenneth Gillies, Canadian, 1894 – 1966 – Murray & Gregory Limited – blueprint: Plans for Houses on DeMonts Street & Westmount, Side Elevation, No. 15, 1912-1914 – paper – overall: 42.7 × 35.8 cm – Purchase, 1964 – 1:48 – 1964.155.10.2
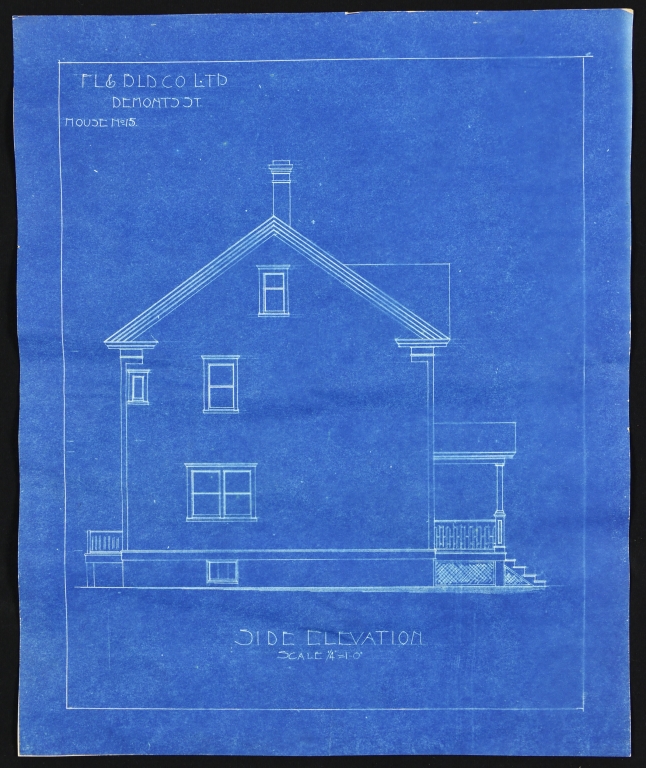
New Brunswick Museum Archives – Fenton Land & Building Company, Canadian, founded 1910 – J. Kenneth Gillies, Canadian, 1894 – 1966 – Murray & Gregory Limited – blueprint: Plans for Houses on DeMonts Street & Westmount, Ground Floor, No.15, 1912-1914 – paper – overall: 42.7 × 35.8 cm – Purchase, 1964 – 1:48 – 1964.155.10.3
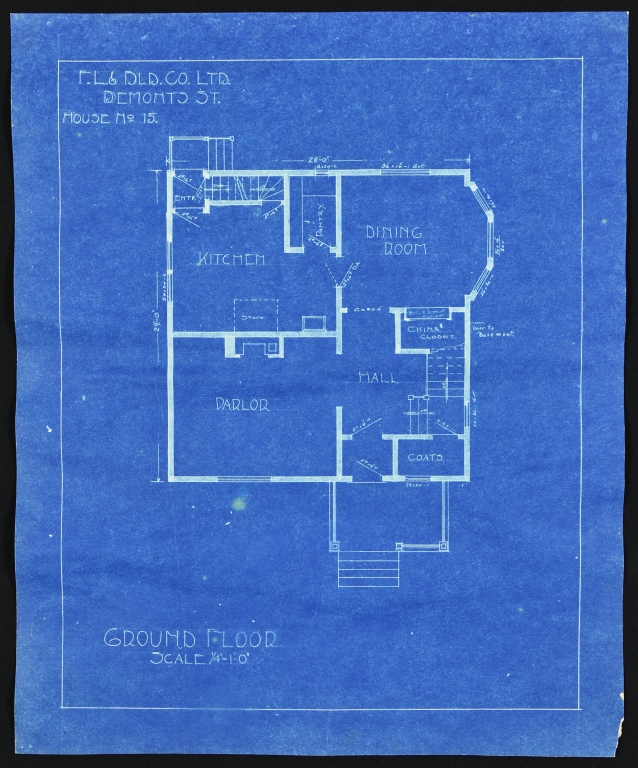
New Brunswick Museum Archives – Fenton Land & Building Company, Canadian, founded 1910 – J. Kenneth Gillies, Canadian, 1894 – 1966 – Murray & Gregory Limited – blueprint: Plans for Houses on DeMonts Street & Westmount, Second Floor, No.15, 1912-1914 – paper – overall: 42.7 × 35.8 cm – Purchase, 1964 – 1:48 – 1964.155.10.4
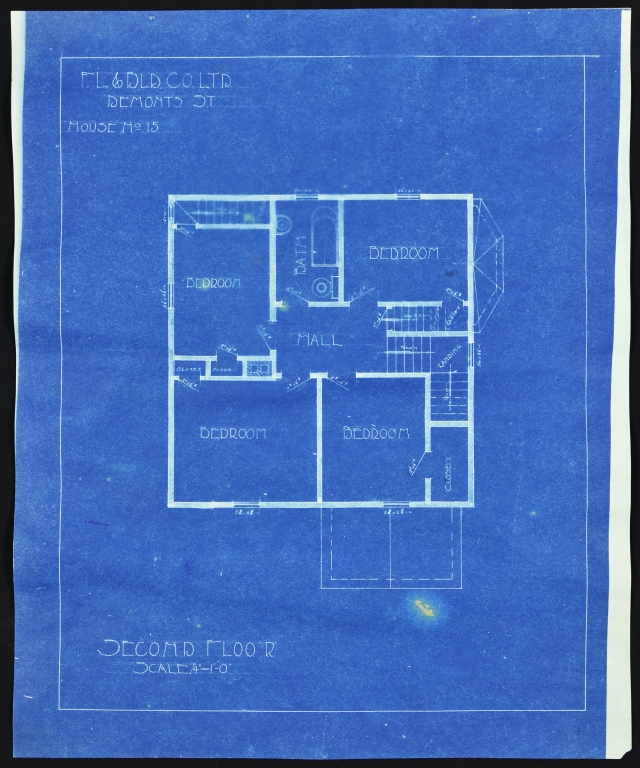
Douglas Ave – north end – built 1920s – Unclear how many were built
Note: I believe but have not confirmed that 346-348 and 350-352 Douglas Ave are also Fenton homes.
354-356 Douglas Ave
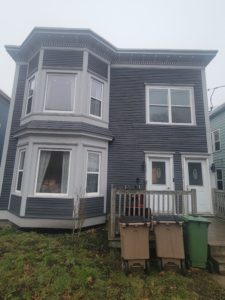
358-360 Douglas Ave
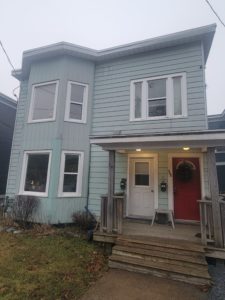
362-364 Douglas Ave (note the lovely original porch columns)
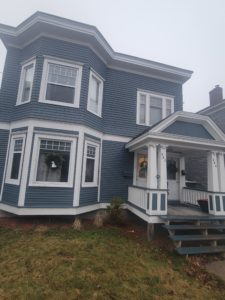
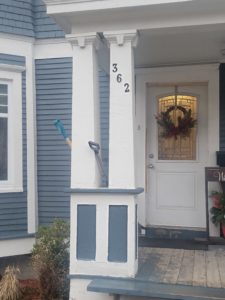
366-368 Douglas Ave
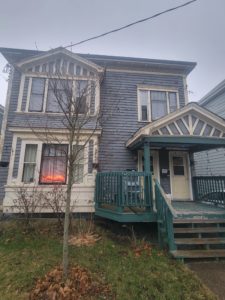
370-372 Douglas Ave
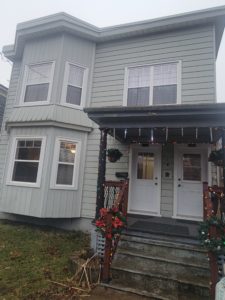
Edward St. – Mentioned in a 1914 newspaper article but I have no additional details – There is a street called Edward at the end of Alexandra and perhaps it was intended to build along this street as indicated in the map below (noting known of the reserved streets etc. have been developed – only the homes on Alexandra)
- From a City of Saint John 1920 Survey Plan below:
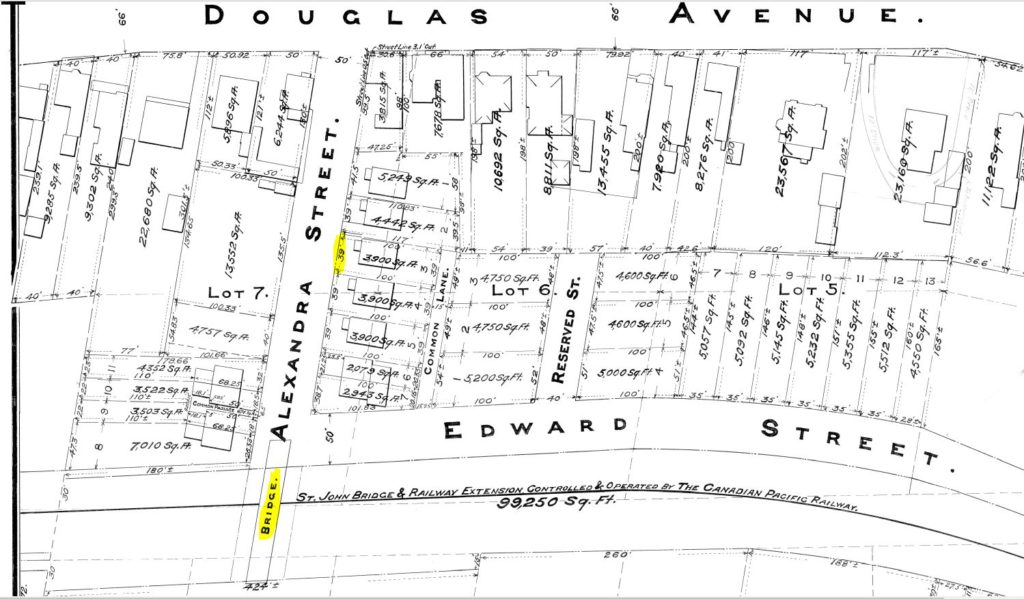
Harris St. – north end – at least 3 homes were planned for – Unclear how many were built with 1 identified so far – Area is now a funeral home parking lot
- From a City of Saint John 1920 Survey Plan below:
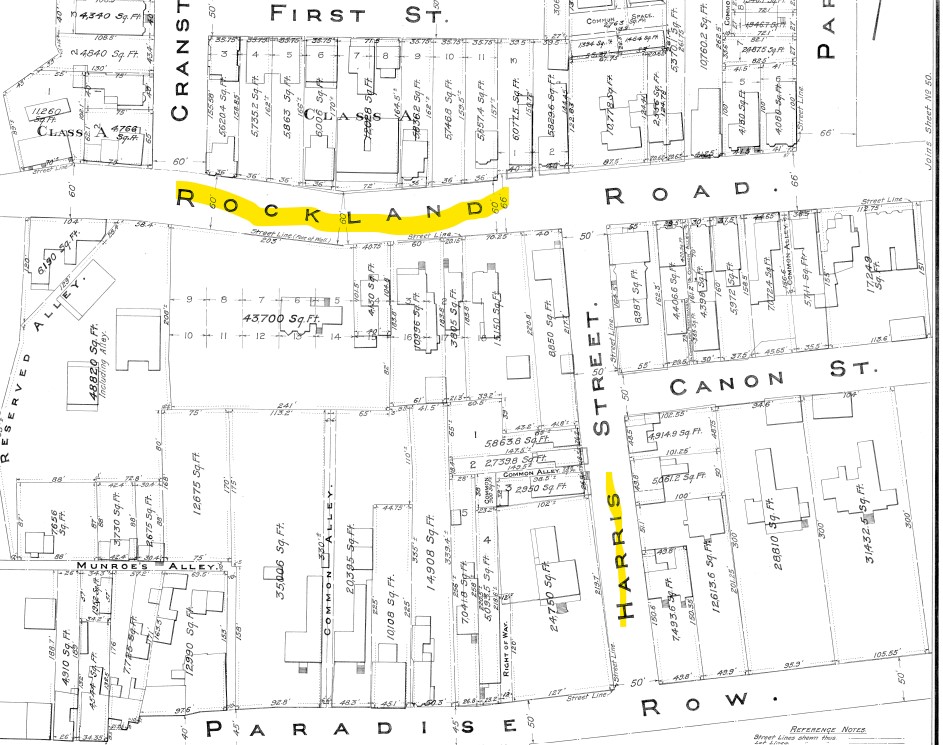
2 Harris St. (confirmed by esteemed architect Bob Boyce who also provided the image below of the home – the blue home) – demolished
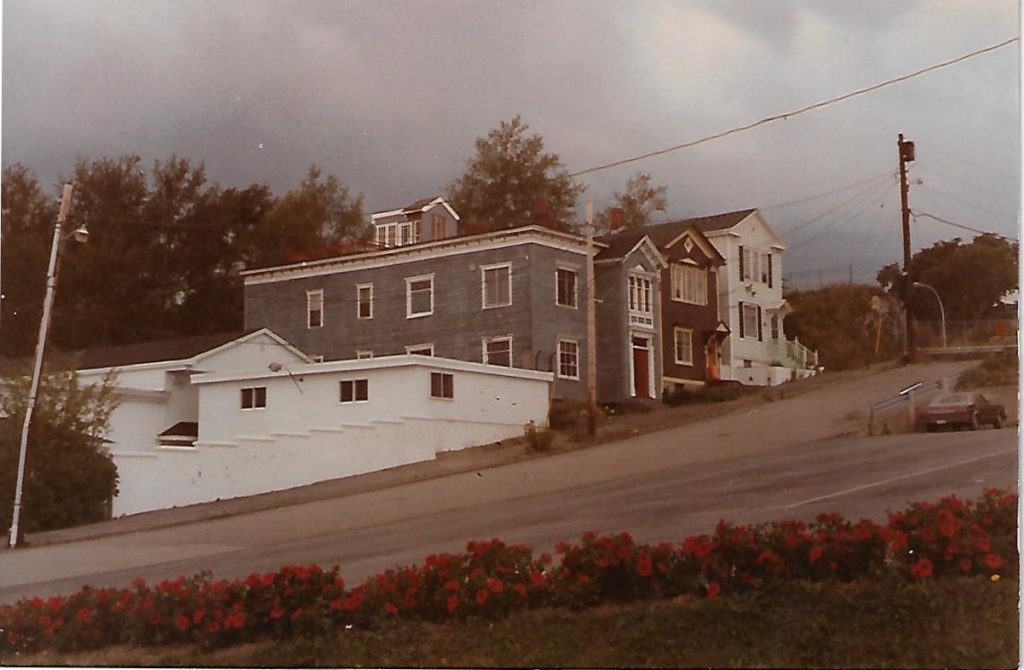
New Brunswick Museum Archives – Fenton Land & Building Company, Canadian, founded 1910 – J. Kenneth Gillies, Canadian, 1894 – 1966 – Murray & Gregory Limited – blueprint: Plans for Houses on DeMonts Street & Westmount, Front Elevation, No. 8, 1912-1914 – paper – overall: 38.5 × 30 cm – Purchase, 1964 – 1:48 – 1964.155.13.1
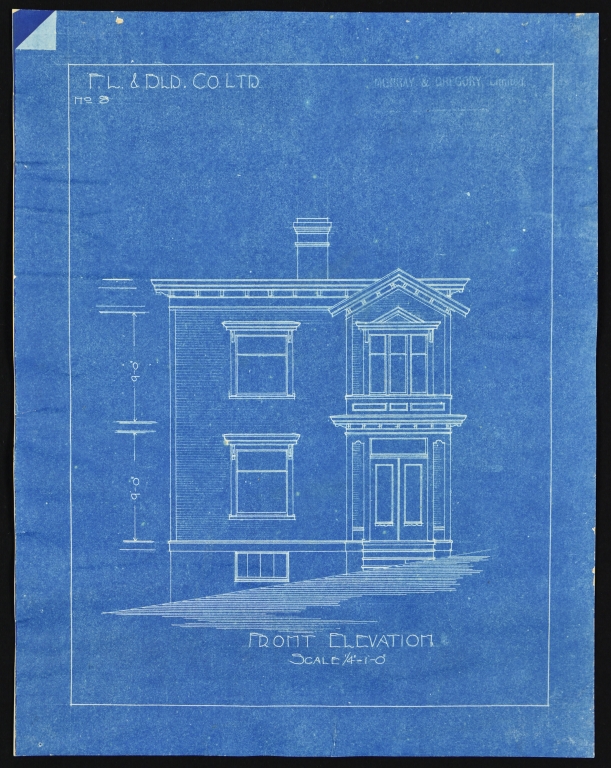
New Brunswick Museum Archives – Fenton Land & Building Company, Canadian, founded 1910 – J. Kenneth Gillies, Canadian, 1894 – 1966 – Murray & Gregory Limited – blueprint: Plans for Houses on DeMonts Street & Westmount, Ground Floor, No. 8, 1912-1914 – paper – overall: 53.5 × 30.5 cm – Purchase, 1964 – 1:48 – 1964.155.13.2
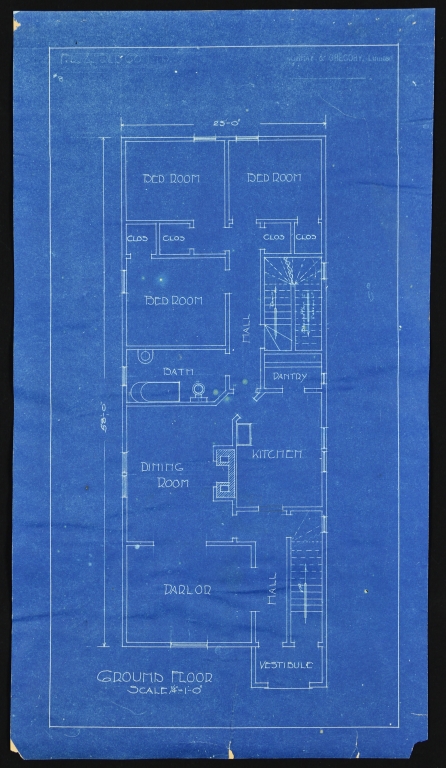
New Brunswick Museum Archives – Fenton Land & Building Company, Canadian, founded 1910 – J. Kenneth Gillies, Canadian, 1894 – 1966 – Murray & Gregory Limited – blueprint: Plans for Houses on DeMonts Street & Westmount, Second Floor, No. 8, 1912-1914 – paper – overall: 53.5 × 30.5 cm – Purchase, 1964 – 1:48 – 1964.155.13.3
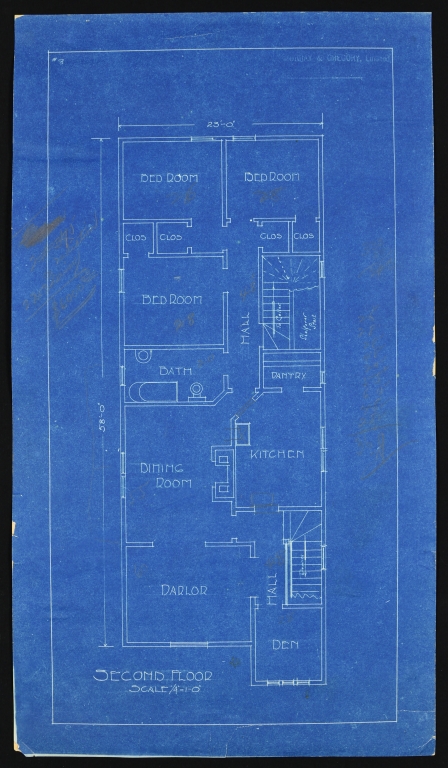
McKiel St. – west side – Unclear how many were built with 2 identified so far
Peters St. (Catherwood on the west side was formerly Peters St. and there is a suggestion that McKiel had also previously been Peters – therefore I need to confirm exactly which Peters St Fenton was building on but I suspect it was Catherwood) – west side – Unclear how many were built
Prince St. – west side
333 Prince St. (formerly 250) – Burns family were the first occupants in 1916 and lived many decades in the home
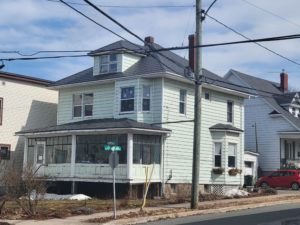
341-343 Prince St. (formerly 252 and commonly called 341 in directories after street number changed)
Built for Dr. William Leonard Ellis, an immigration physician according to his death registration, who moved in in 1915 and had a pharmacy in the house which may explain the unusual front window on the left. Years later the pharmacy was known as Champlain Pharmacy.
(now a 4 suite building that includes other street numbers)
Provincial Archives of New Brunswick – House for Fenton Demonts Street – Corner Prince and Champlain streets, Saint John, NB – Item – 1911/10 – P210\1756
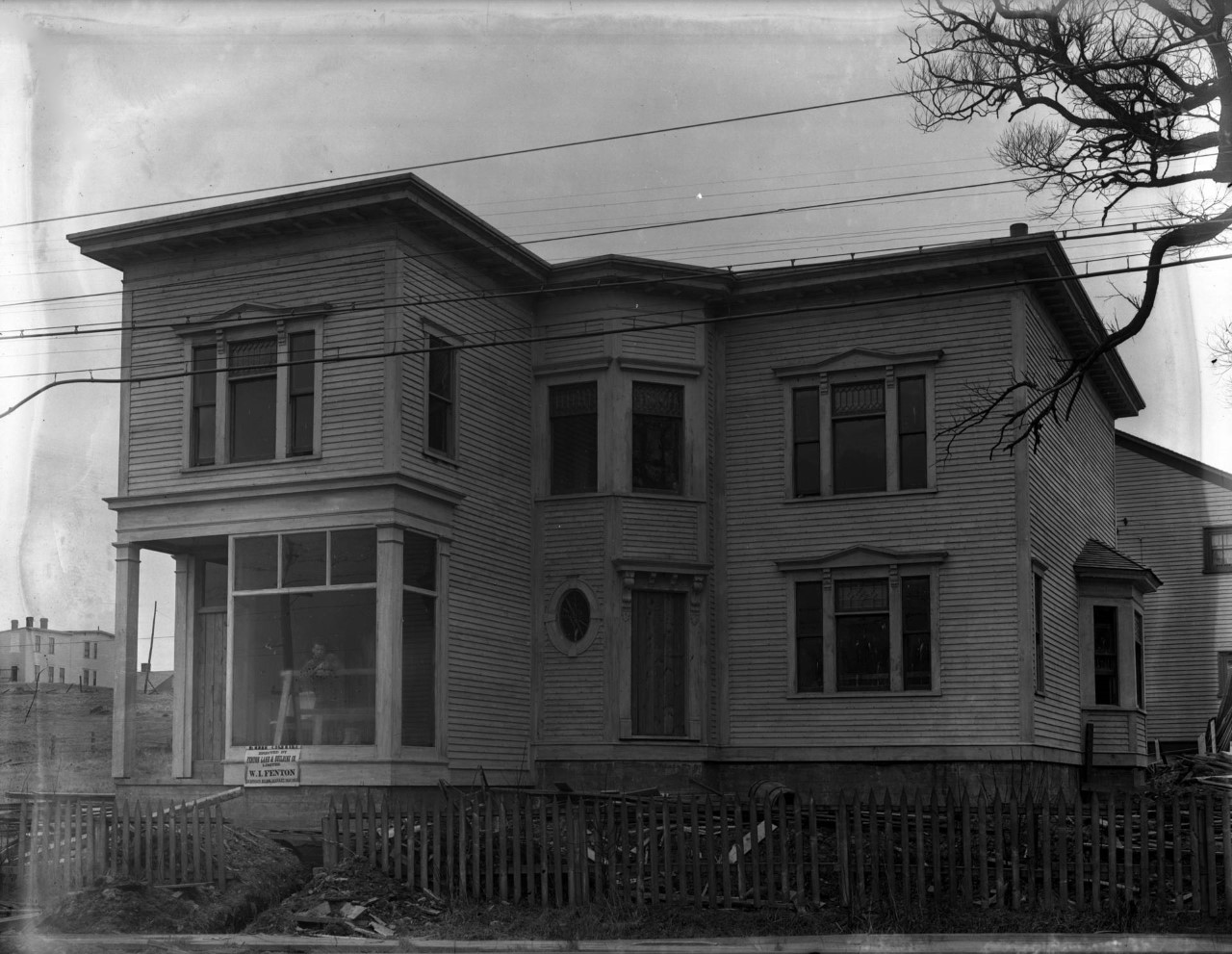
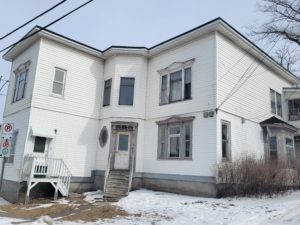
New Brunswick Museum Archives – Fenton Land & Building Company, Canadian, founded 1910 – J. Kenneth Gillies, Canadian, 1894 – 1966 – Murray & Gregory Limited ? – blueprint: Plans for Houses on DeMonts Street & Westmount, Physician’s Residence, Front Elevation, 1912-1914 – paper – overall: 37 × 44.5 cm – Purchase, 1964 – 1:48 – 1964.155.11.1

New Brunswick Museum Archives – Fenton Land & Building Company, Canadian, founded 1910 – J. Kenneth Gillies, Canadian, 1894 – 1966 – Murray & Gregory Limited ? – blueprint: Plans for Houses on DeMonts Street & Westmount, Physician’s Residence, East Elevation, 1912-1914 – paper – overall: 37 × 44.5 cm – Purchase, 1964 – 1:48 – 1964.155.11.2
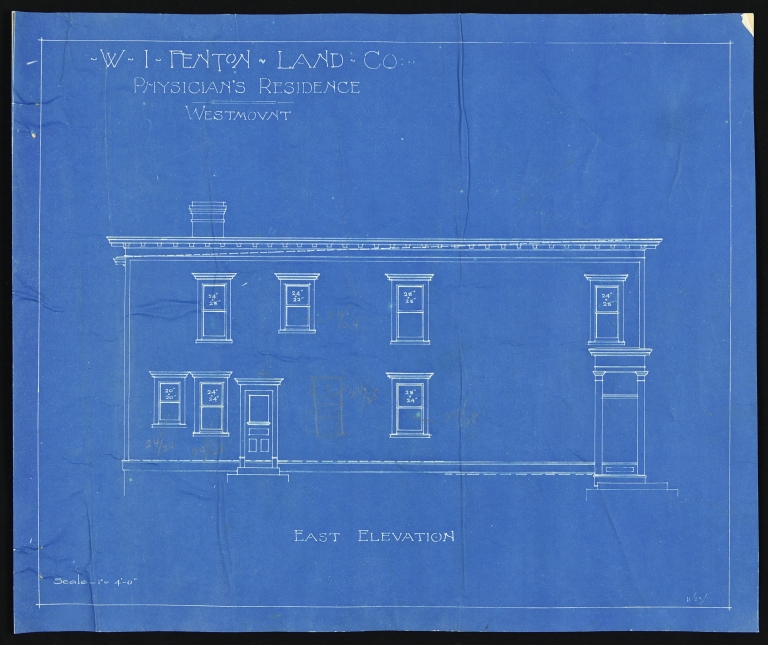
New Brunswick Museum Archives – Fenton Land & Building Company, Canadian, founded 1910 – J. Kenneth Gillies, Canadian, 1894 – 1966 – Murray & Gregory Limited ? – blueprint: Plans for Houses on DeMonts Street & Westmount, Physician’s Residence, West Elevation, 1912-1914 – paper – overall: 37 × 44.5 cm – Purchase, 1964 – 1:48 – 1964.155.11.3

New Brunswick Museum Archives – Fenton Land & Building Company, Canadian, founded 1910 – J. Kenneth Gillies, Canadian, 1894 – 1966 – Murray & Gregory Limited ? – blueprint: Plans for Houses on DeMonts Street & Westmount, Physician’s Residence, Westmount, South Elevation, 1912-1914 – paper – overall: 37 × 44.5 cm – Purchase, 1964 – 1:48 – 1964.155.11.4
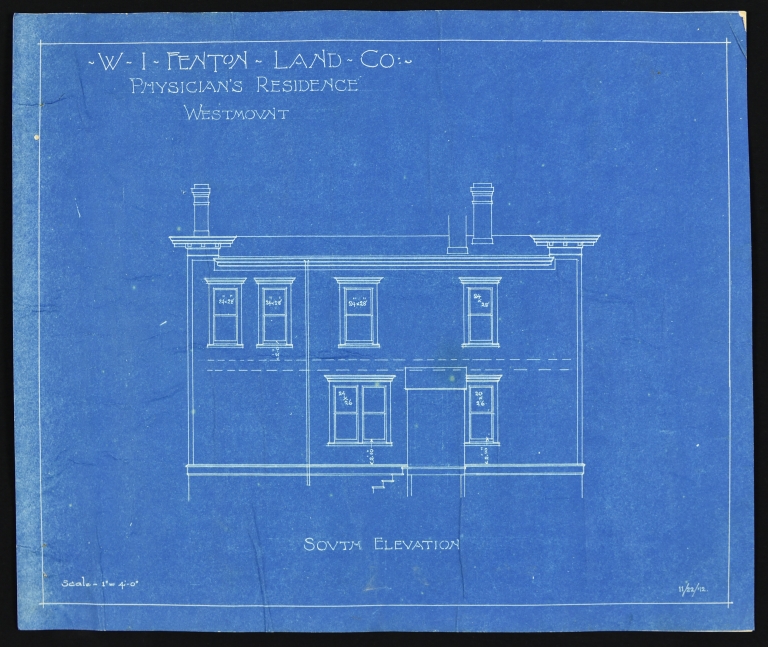
New Brunswick Museum Archives – Fenton Land & Building Company, Canadian, founded 1910 – J. Kenneth Gillies, Canadian, 1894 – 1966 – Murray & Gregory Limited ? – blueprint: Plans for Houses on DeMonts Street & WestMount, Physician’s Residence, Westmount, Plan of Ground Floor, 1912-1914 – paper – overall: 44.5 × 37 cm – Purchase, 1964 – 1:48 – 1964.155.11.5
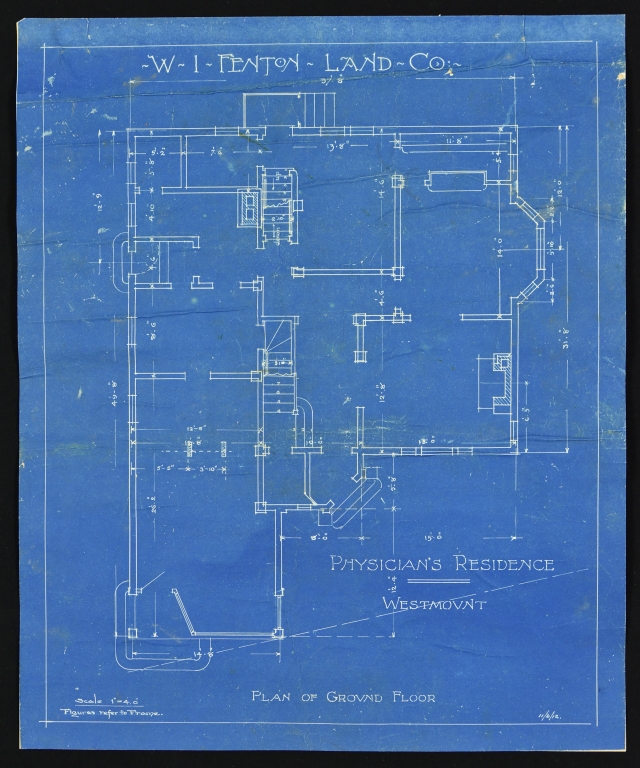
New Brunswick Museum Archives – Fenton Land & Building Company, Canadian, founded 1910 – J. Kenneth Gillies, Canadian, 1894 – 1966 – Murray & Gregory Limited ? – blueprint: Plans for Houses on DeMonts Street & Westmount, Physician’s Residence, Plan of Second Floor, 1912-1914 – paper – overall: 44.5 × 37 cm – Purchase, 1964 – 1:48 – 1964.155.11.6
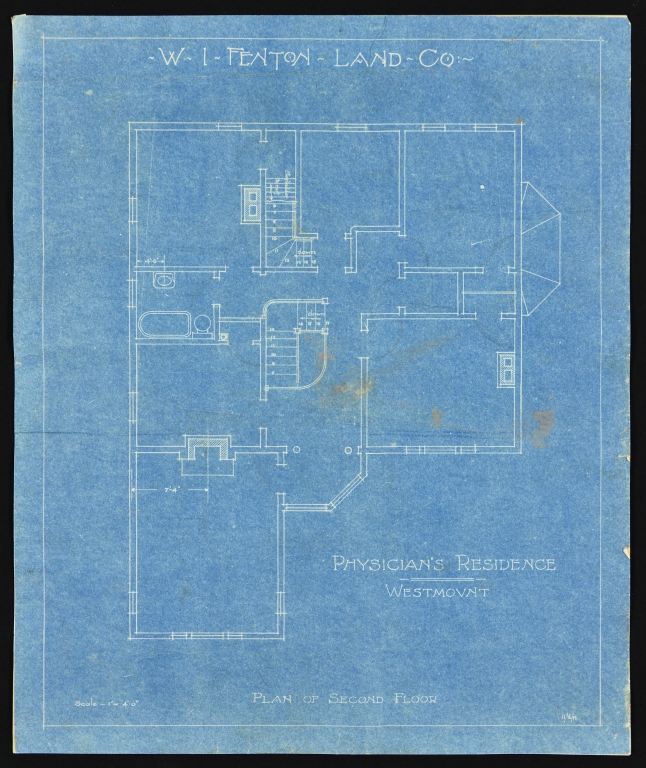
345 Prince St. (formerly 254) – no longer exists
Rockland Road – north end – Unclear how many were built with 2 identified so far – Addresses: 207, 251 – Homes no longer exists
- Of interest: Fenton himself moved from 69 City Line to 207 Rockland Road the year he died 3 years after purchasing the property
205-207 Rockland Road (demolished)
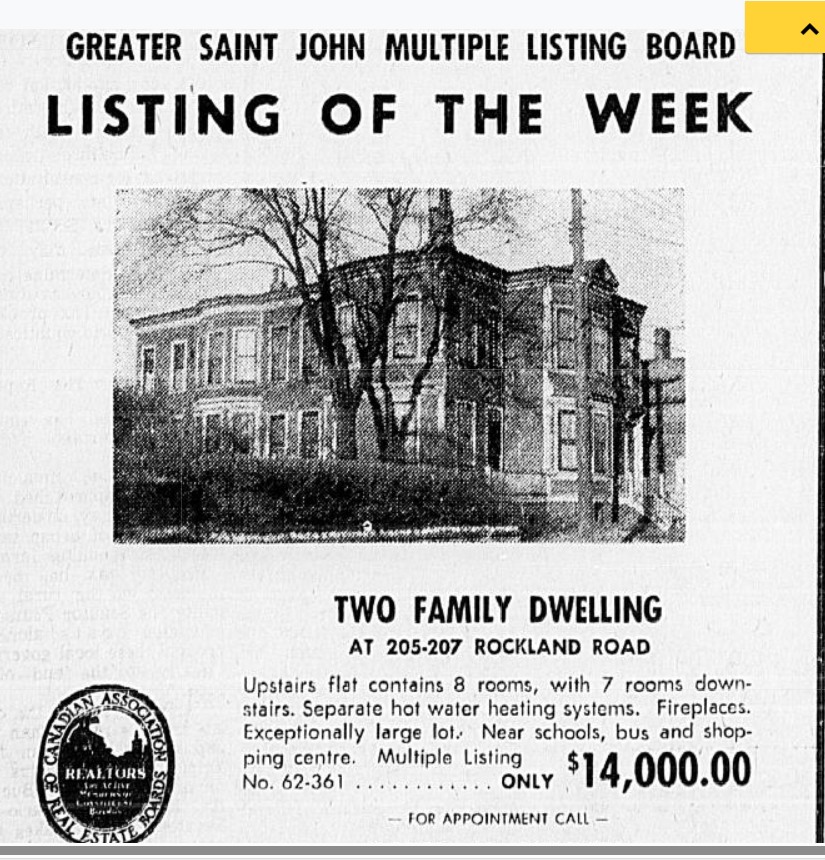
Seely St. – north end – Plan was to build using own plans or to owner’s specifications and homes could be bigger than the norm – Unclear how many were built – 2 identified so far
33 Seely St.
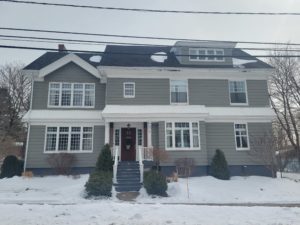
Summer St. – north end – Unclear how many were built with 3 identified
Historic images below taken from Provincial Archives of New Brunswick – House for W. I. Fenton [?] St. – Newly built homes with for sale sign on them for Fenton Land and Building Company Limited. – Saint John, NB – Item – 1911/09 – P210\1793
85 Summer St.

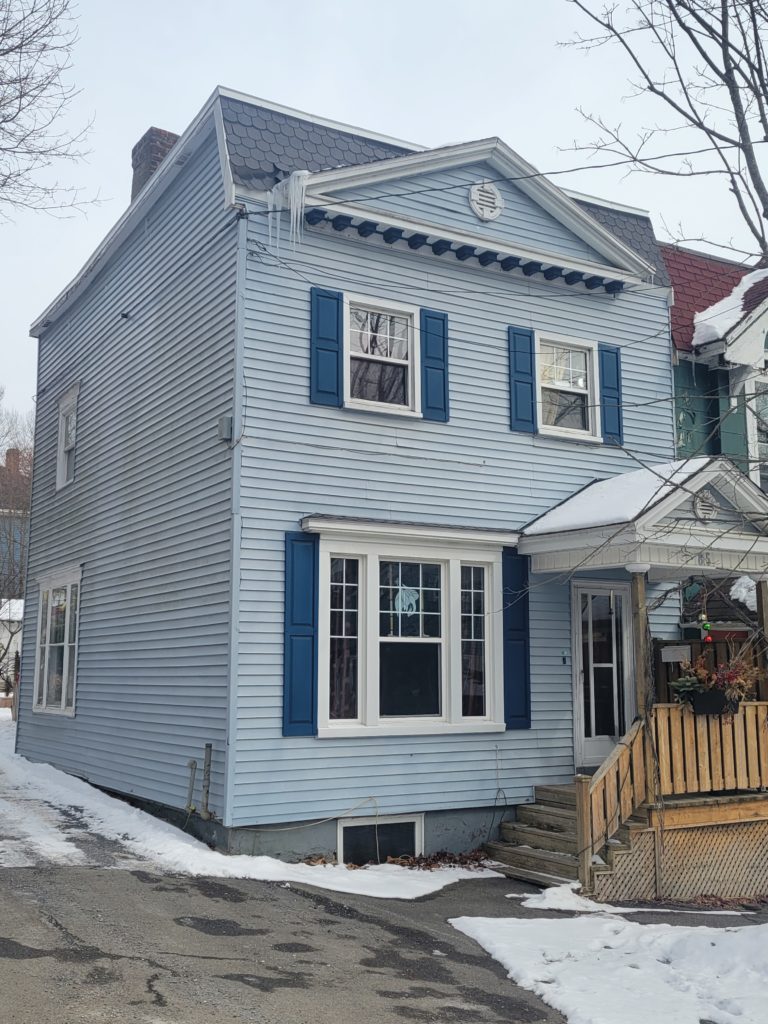
83 Summer St. – Can you believe the original porch AND railings are still on 83 Summer St.?

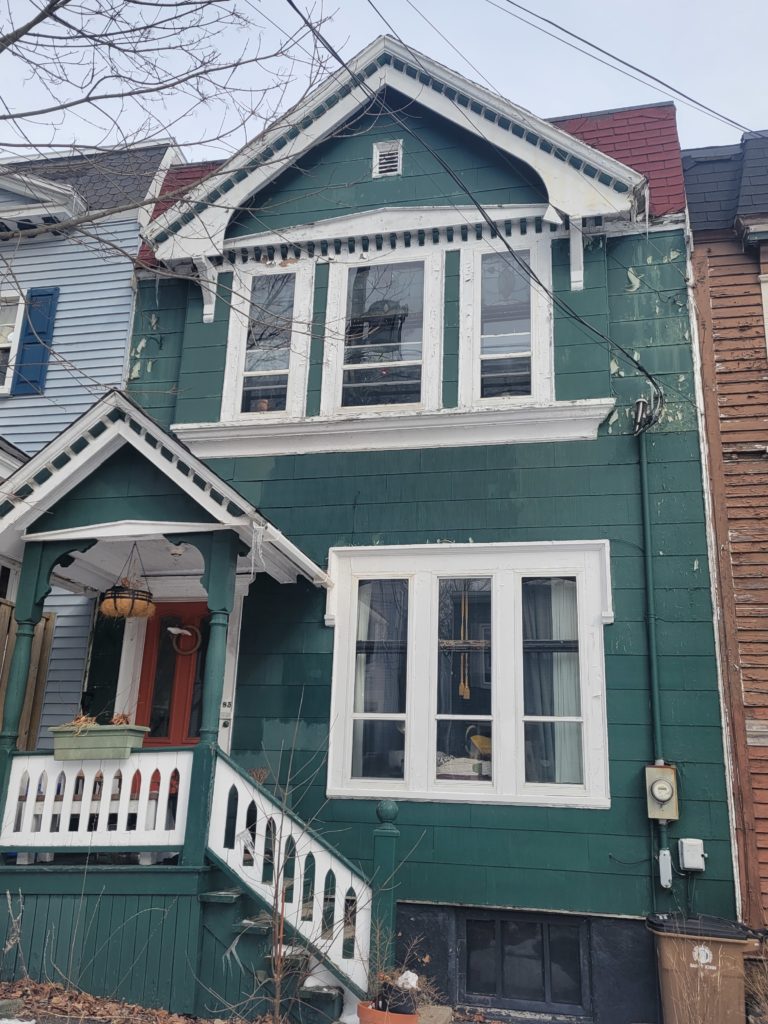
81 Summer St.

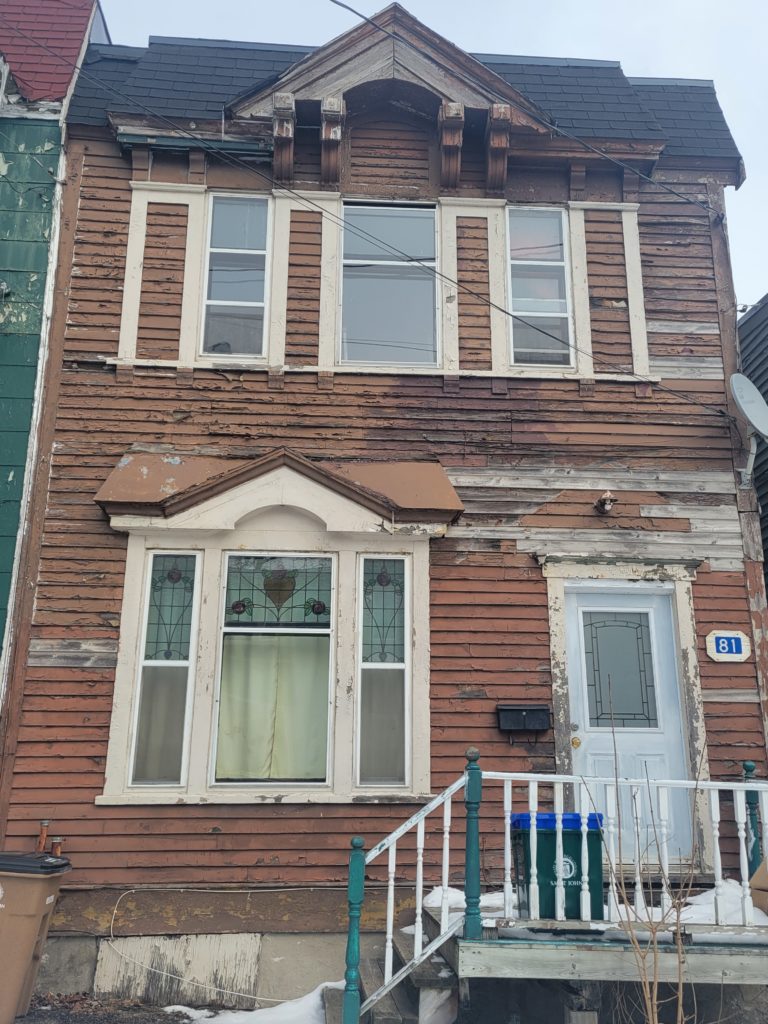
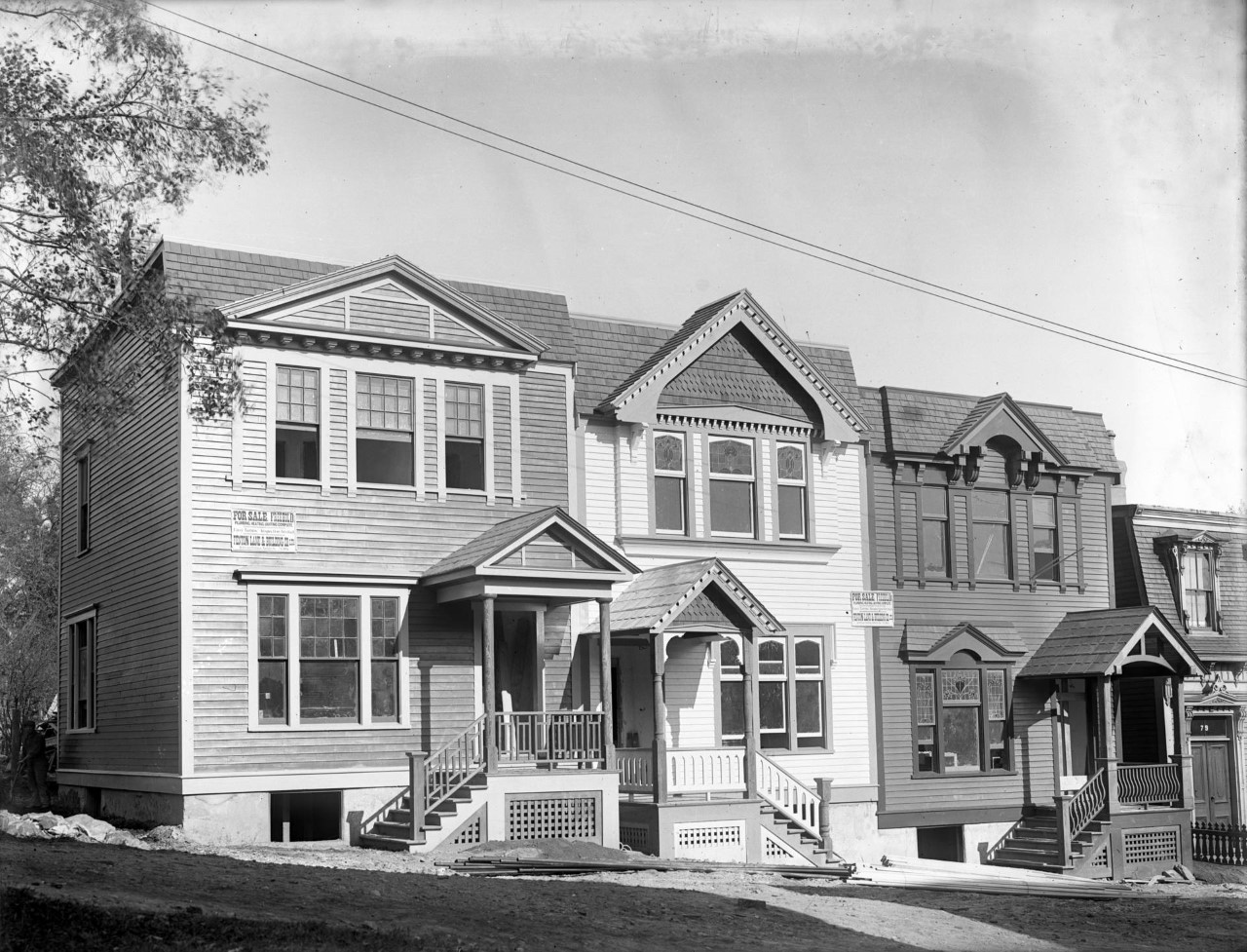
Wentworth St. – Uptown
- Address: 267 (current property assessment map shows the one property as 267-269-283)
- I must admit that this one seems off to me – while records show 267 Wentworth was purchased from the Fenton company, it feels odd because it is Uptown and the Company developed properties in the north end and west side, and the address is funny – 267 is part of the property records it seems based on the property assessments but I still have lingering doubt
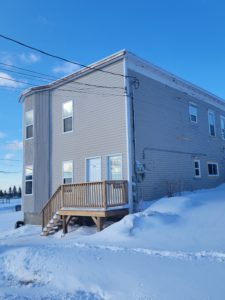
Winslow St. – west side – Unclear how many were built – 2 identified so far
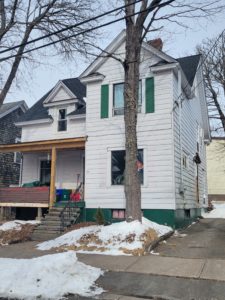
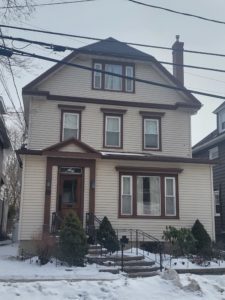
Having grown up on Douglas Ave, I recall hearing my mother refer many time to “the Fenton houses”, which are located approximately opposite Harbourview High School. I never did ask why she referred to them that way, and you are no doubt aware of these houses. There are about 6 of them if I recall correctly. Good luck as you continue this fascinating research.
I believe I know which ones you mean – 346-372 Douglas Ave? One of the columns definitely looks like a Fenton – I need to work to confirm. Thanks for taking the time to comment and share this information.
I lived in 354 Douglas Ave. for my teen years….1964-1967. Have been in most of them…some in better condition than others.
Wow, great work! and the last three drawings are of 2 Harris St. which was my home c 1976-86. There were three houses uphill from Brenan’s. Two were bought by the Funeral Home and demolished mid 1980’s.
oh my goodness Bob – thanks for this information!!! I will update the site. The three houses demolished – were they on Rockland or are you referring to the ones on Harris?
I lived at 343 Prince Street from 1954 to 1961 (I think). My grandfather owned the house, Rev. W. U. Hatfield. My mother worked in the drug store. I remember there was also a fire in the house. I was about 4 or 5 which would have been late 50’s. The house was sold after my grandfather died in 1959.
Thanks Dawn – what a connection. I did a quick look and see your grandfather was a Baptist minister – William Uriah Drake Hatfield. Goodness. Why did the family keep the drug store? did someone else manage it?