I love this house. From its finial, stained glass window, and decorative features, this house has everything. It represents the architectural glory of the old North End and I love that the homes around it, such as 90 Main and the Ferris Hotel (now apartments), are well maintained which makes this a beautiful block. Just across the street are the stairs leading to the old Alexandra School and Victoria Square, and down the road is pretty Robertson Square overlooking Spar Cove, or in the other direction you can quickly walk down to the Saint John Power Boat Club where boats were still pulled out of the water by donkeys into the 1970s. In researching the house I have discovered many significant north end inhabitants lived in or were connected to the house.
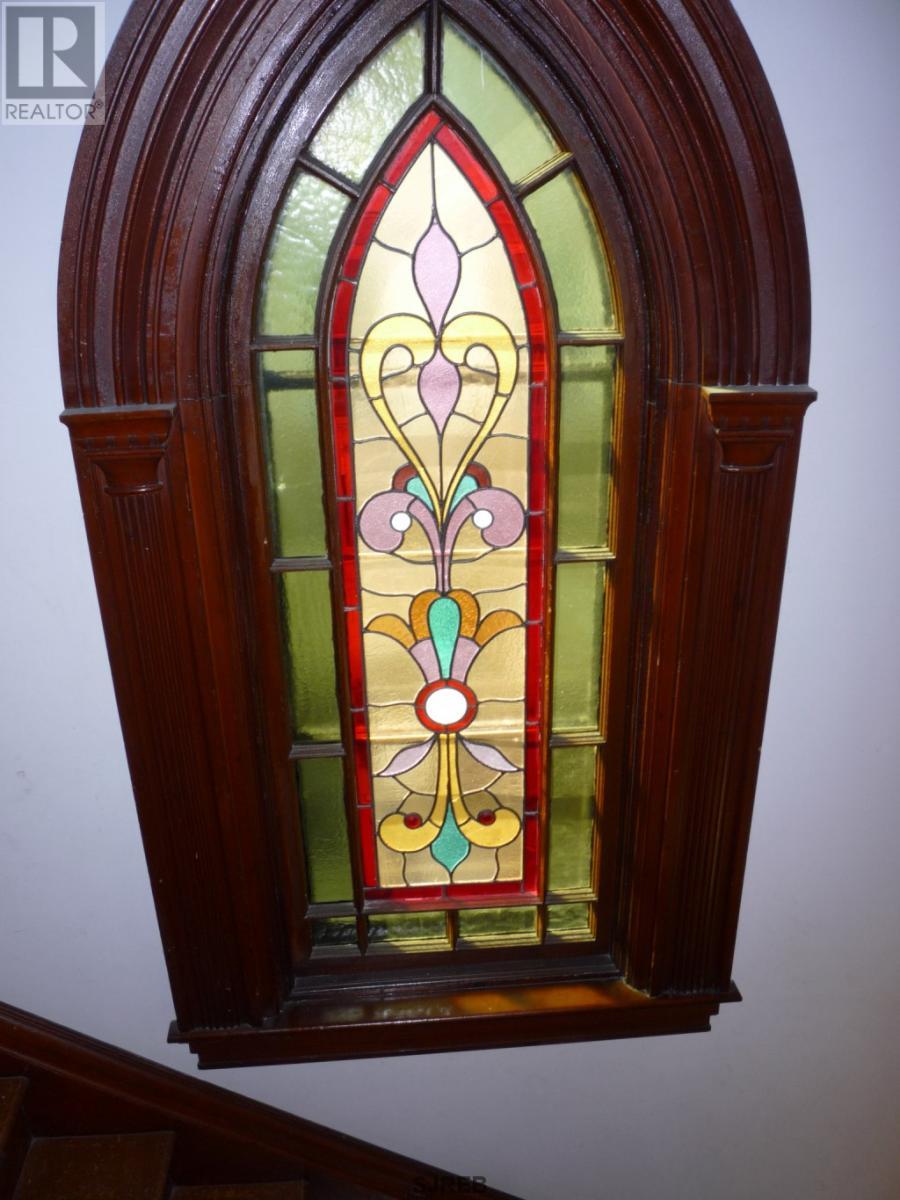
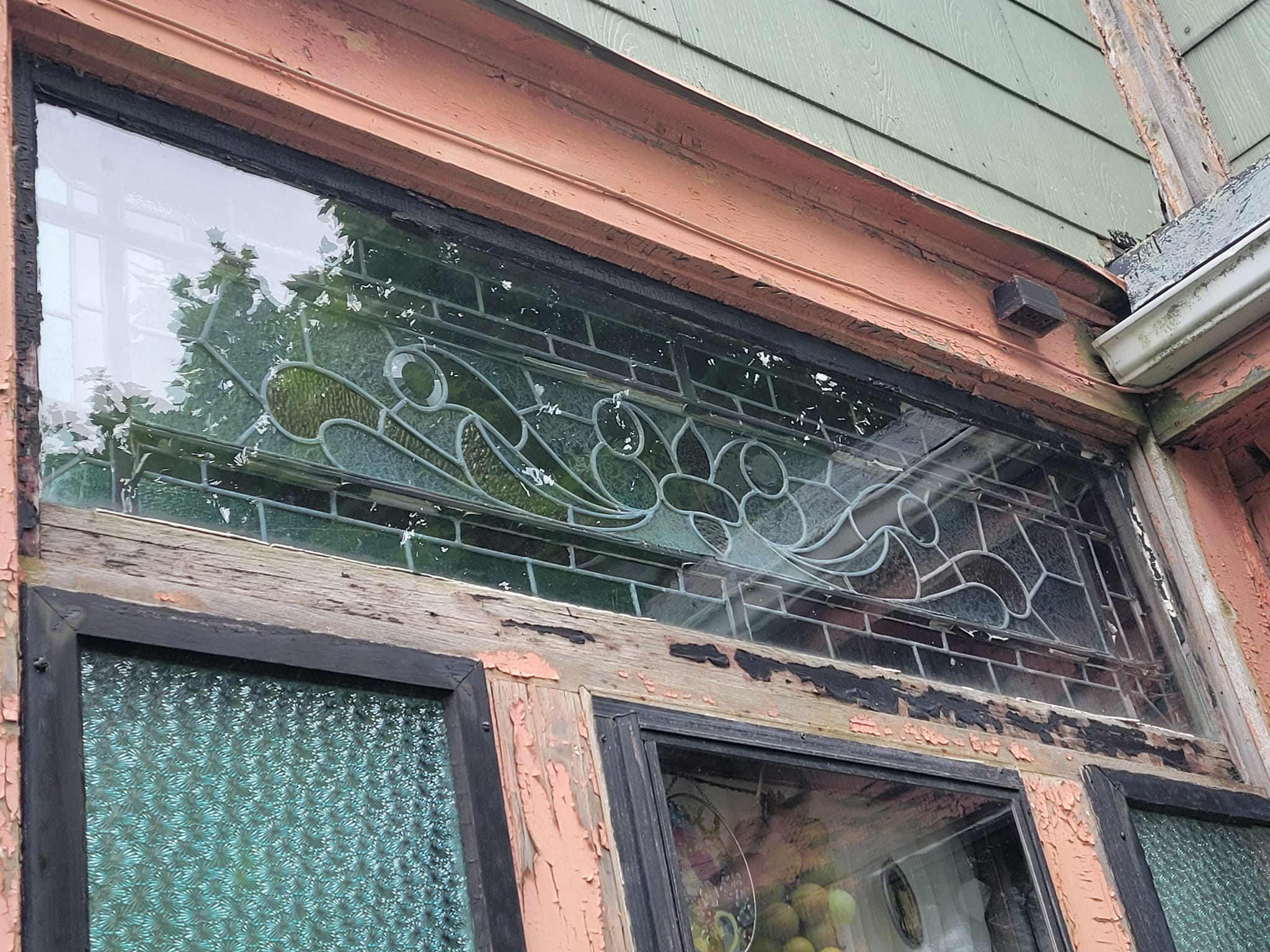
The first family I am aware of living at 80 Main was the Travis family from at least 1875 (though starting 1893 in city directories the address is given) -1902. A 1875 map of the area shows HJ Travis on the lot where 80 Main is now with a Cains? (where the Ferris Hotel currently sits) and Brown (where 90 Main currently is located) on either side.
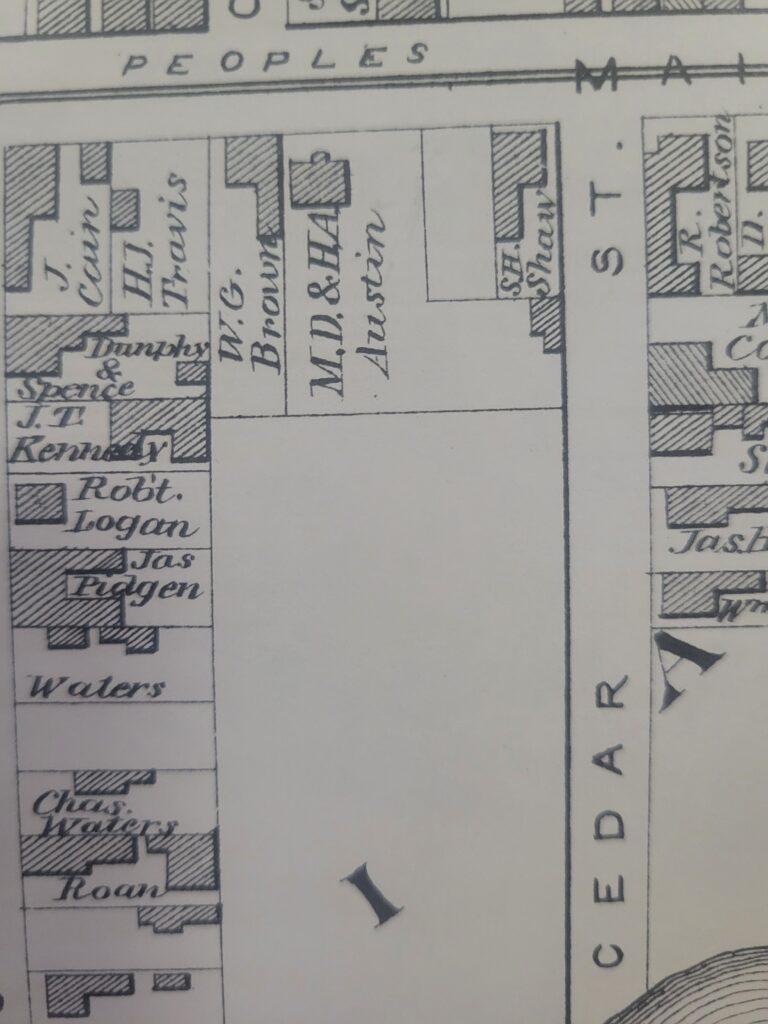
Photos of the Great 1899 Fire in the north end show the public stairs and no buildings across the street which suggest the homes were built after that. We find both 80 and 90 Main St on a tour of the old north end. Pics of the area right after the 1899 fire show the area at Kennedy St and Main St with the stairs still visible and no homes at 80 and 90 Main nor the Ferris Hotel at Main and Kennedy. See image below from the New Brunswick Museum archives oft published on many sites – taken from Kennedy St looking towards the now green public stairs going to Alexandra School.
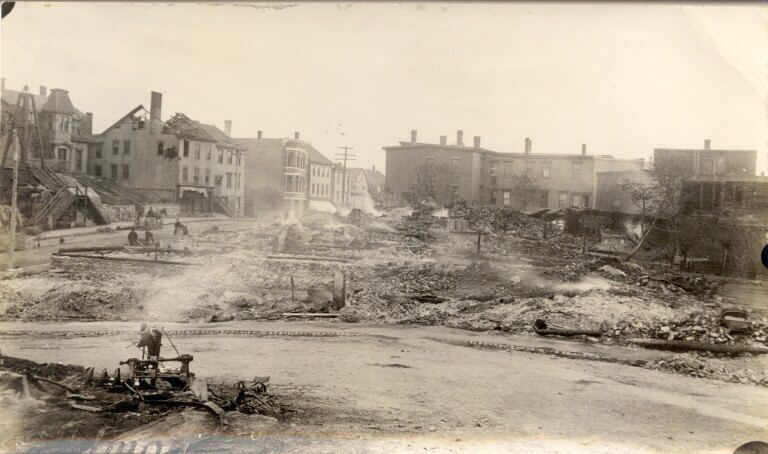
The consummate built heritage expert in Saint John told me: It’s a Queen Anne style which officially started in 1901 but was around by 1895… The windows are Craftsman style. Note the size of the upper sash is (1/3 > 1/4) the size of the lower. This sash frequently had stained glass with none in the lower sash. The leaded glass of the sun-room (perhaps an addition) on the left is the same style. Queen Anne buildings frequently incorporated elements and details from other styles. Definitely built after the 1899 fire. The sunroom was a later addition as evidenced in the floorplans and early images of the house. I can think of a number of home sin Saint John (i.e. one at 71 Sydney St. now part of Chipman Hill, and the J. Fraser Gregory residence at 297 Douglas Ave.) where the sunrooms were also added later – must have been a trend.
The Provincial Archives of New Brunswick kindly shared with me two photos found in the dump up the Nashwaak and rescued and saved (P37-462.8 & 462.9: An exterior shot of 80 Main Street in Saint John. c. 1900-1906.) – note no sunroom, a beautiful fence (no longer in existence), no privacy lattice on the Ferris Hotel side of the porch, and what appears to be a rocking chair on the porch:

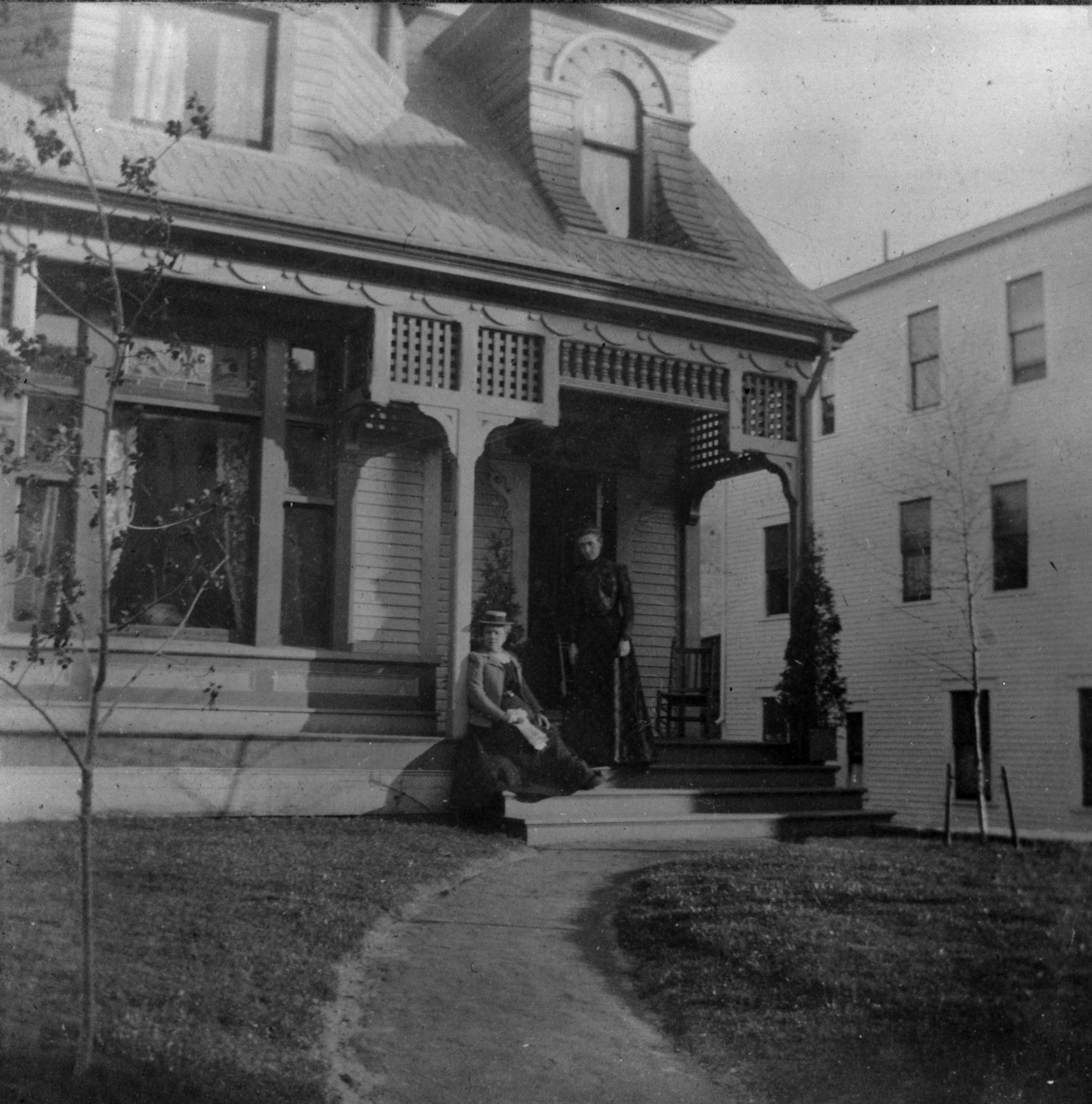
Based on architectural drawings and deed information held in the archives of the New Brunswick Museum, we know that Robert Barnes Travis commissioned famed architect G. Ernest Fairweather to plan 80 Main St. The drawings are dated July 1899. This is only a guess on my part, but perhaps the Travis home had been ruined in the fire and Mr. Travis took the opportunity to rebuild and rebuild quite beautifully. The drawings were found in the attic at 280 Douglas and donated to the Museum in the 1980s by the then owner of 280 Douglas who had shared that the house at 80 Main St. was built by Travis for his mother Elizabeth. See drawings below care of the New Brunswick Museum Archives (with some recent pics juxtaposed).
G. Ernest Fairweather, Canadian, 1850-1920 – blueprint, c. 1904 – paper – overall: 45 x 35 cm – Gift of Christine J. Oliver, 1987 – FRONT ELEVATION FOR HOUSE AT 80 MAIN STREET, SAINT JOHN, N.B. 1987.4.1
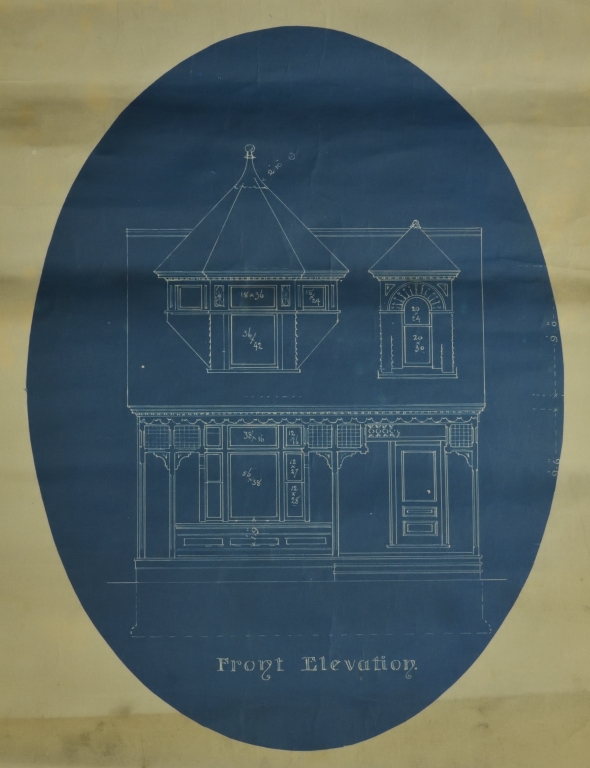
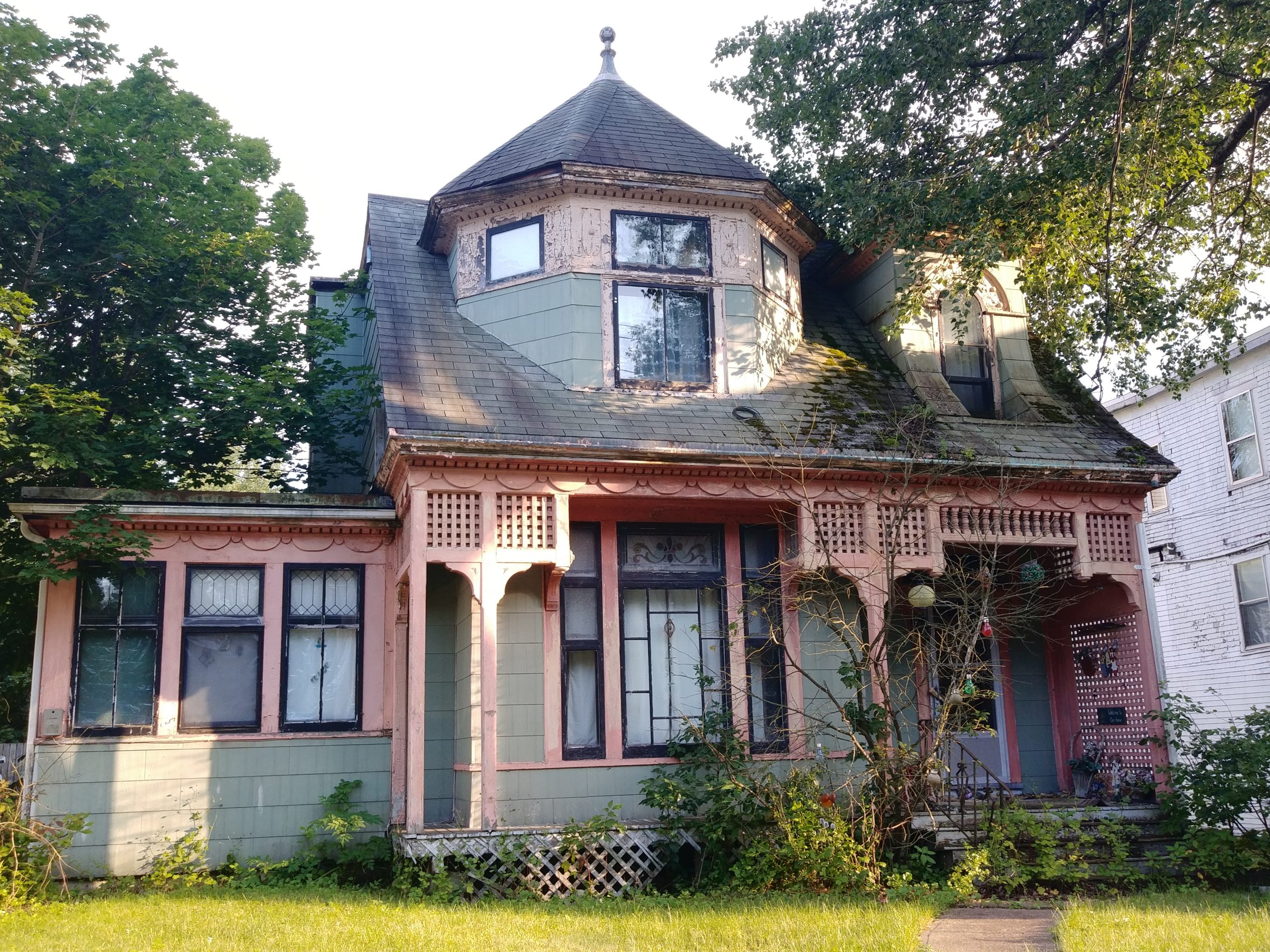
G. Ernest Fairweather, Canadian, 1850-1920 – blueprint, c. 1904 – paper – overall: 45 x 35 cm – Gift of Christine J. Oliver, 1987 – GROUND & SECOND FLOOR PLAN, 80 MAIN STREET, SAINT JOHN, N.B. SIGNED & DATED. 1987.4.1

G. Ernest Fairweather, Canadian, 1850-1920 – blueprint, c. 1904 – paper – overall: 45 x 35 cm – Gift of Christine J. Oliver, 1987 – FRONT & REAR ELEVATION FOR HOUSE AT 80 MAIN STREET, SAINT JOHN, N.B. SIGNED & DATED. 1987.4.1
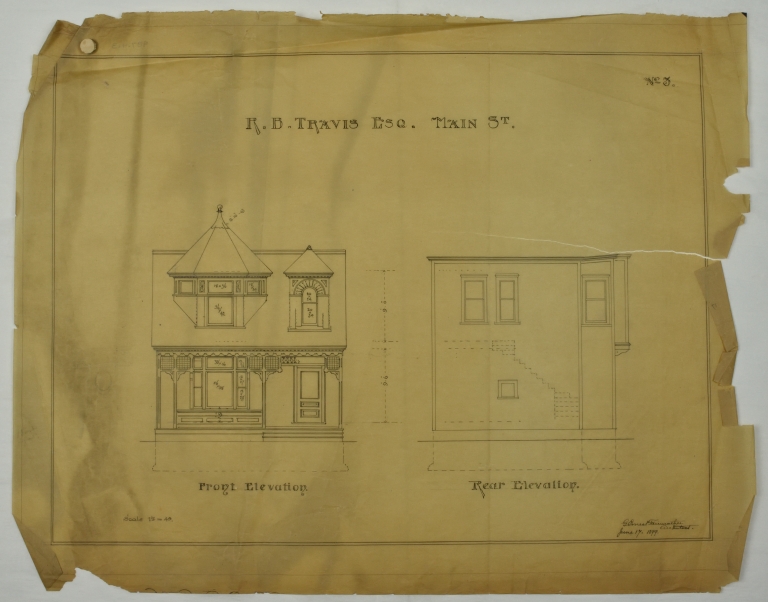
G. Ernest Fairweather, Canadian, 1850-1920 – blueprint, c. 1904 – paper – overall: 45 x 35 cm – Gift of Christine J. Oliver, 1987 – EAST ELEVATION FOR HOUSE AT 80 MAIN STREET, SAINT JOHN, N.B. SIGNED & DATED. 1987.4.1
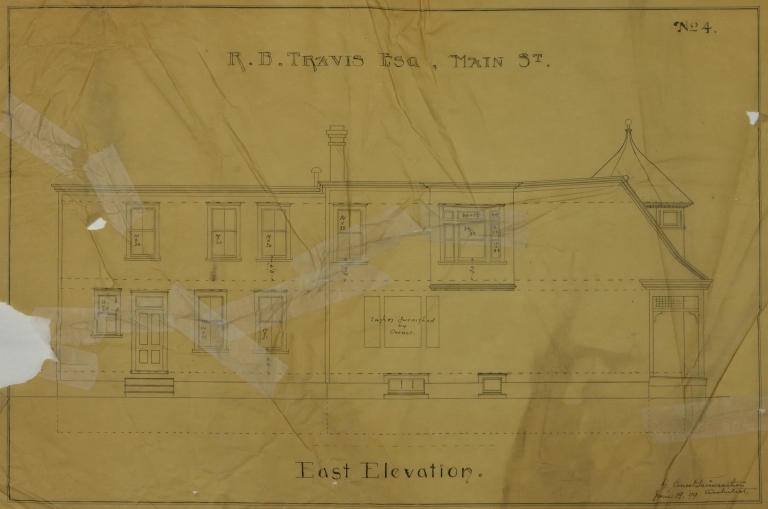
G. Ernest Fairweather, Canadian, 1850-1920 – blueprint, c. 1904 – paper – overall: 45 x 35 cm – Gift of Christine J. Oliver, 1987 – DETAIL of FRAMING, FOR HOUSE AT 80 MAIN STREET, SAINT JOHN, N.B. SIGNED & DATED. 1987.4.1
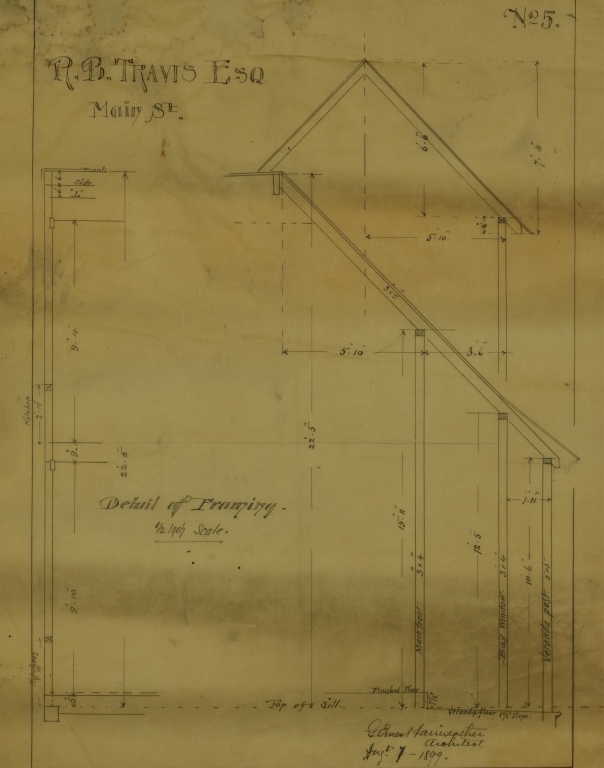
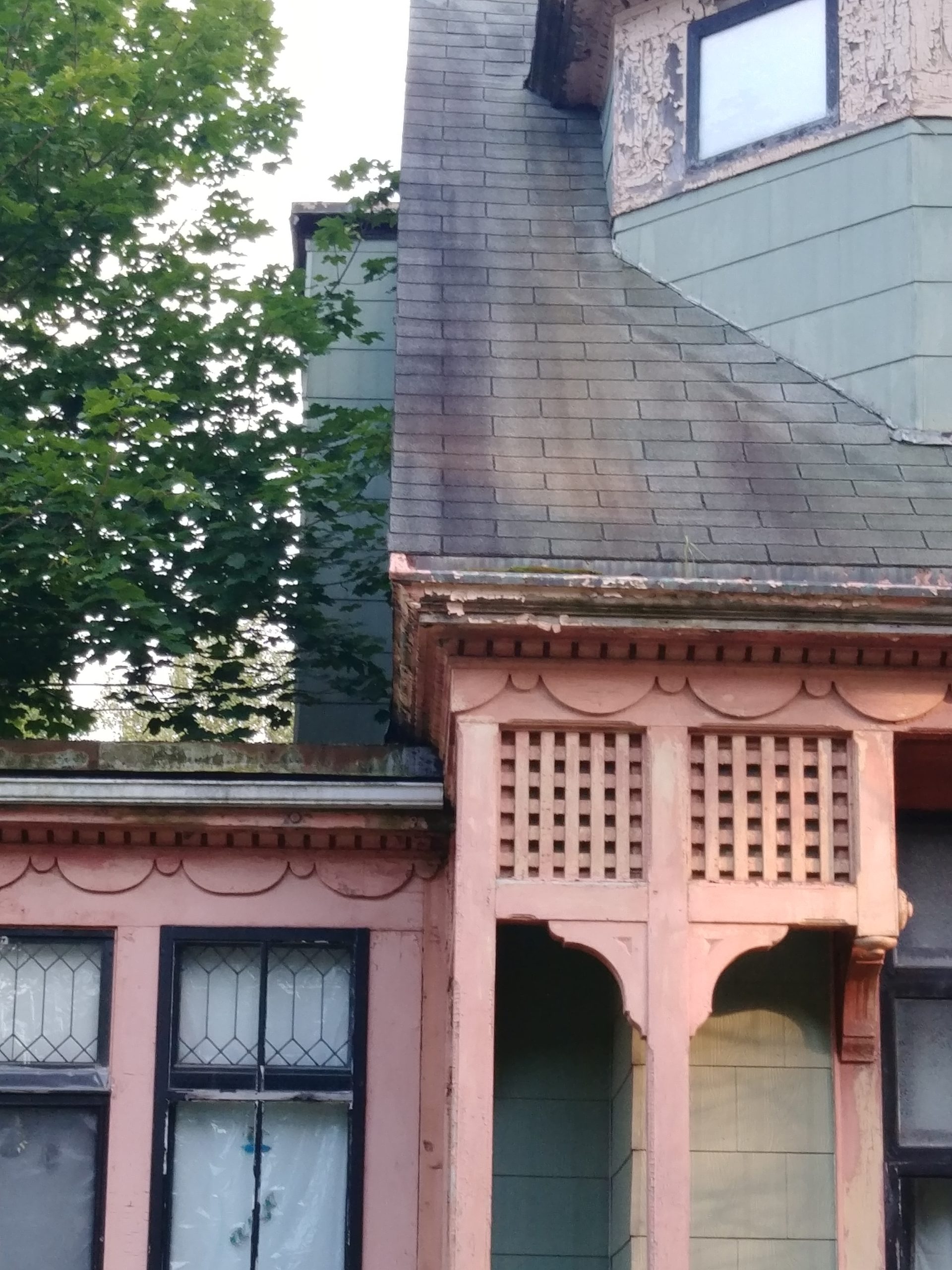
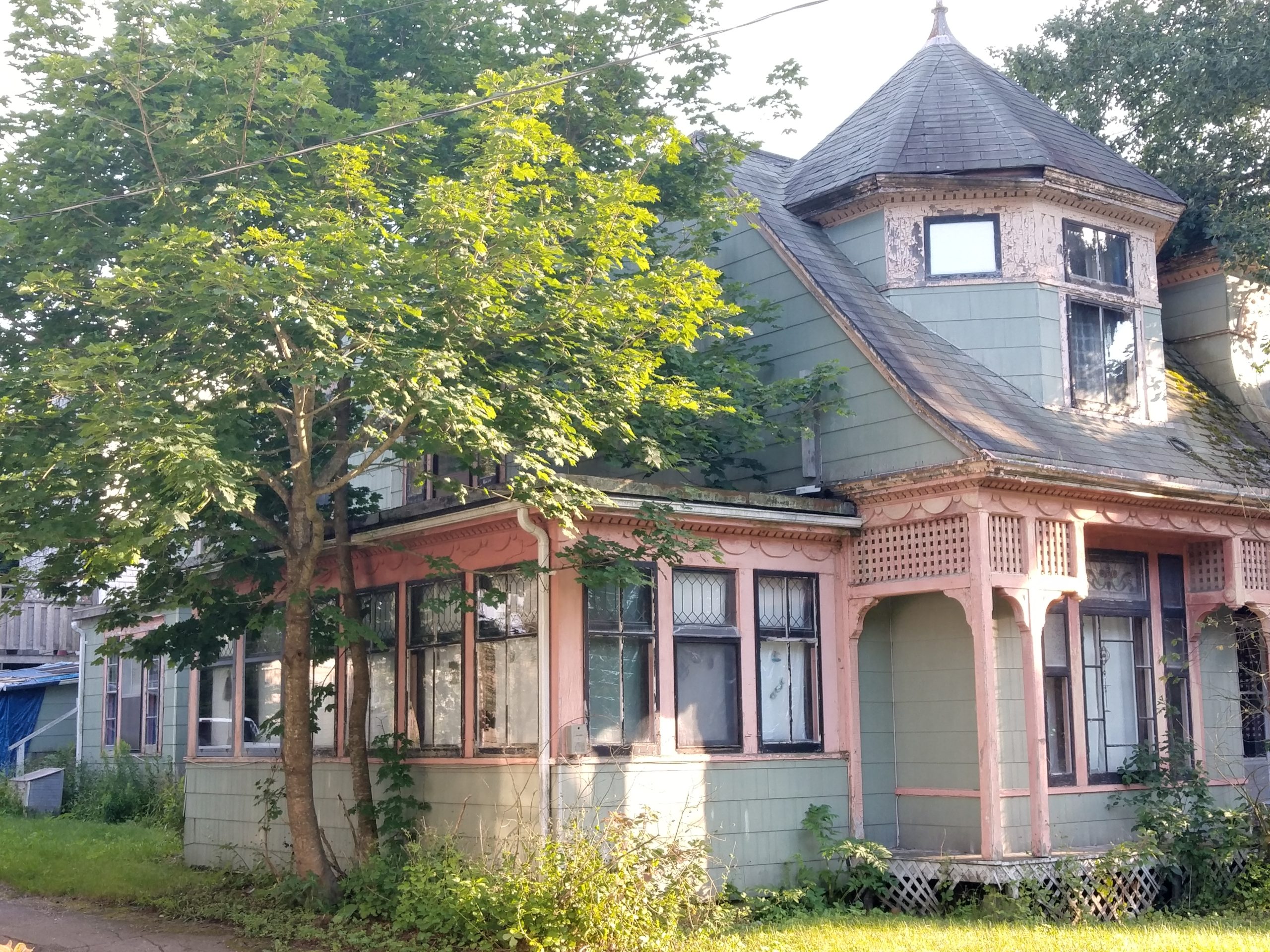
G. Ernest Fairweather, Canadian, 1850-1920 – blueprint, c. 1904 – paper – overall: 45 x 35 cm – Gift of Christine J. Oliver, 1987 – PLAN of CELLAR & ROOF FOR HOUSE AT 80 MAIN STREET, SAINT JOHN, N.B. SIGNED & DATED. 1987.4.1
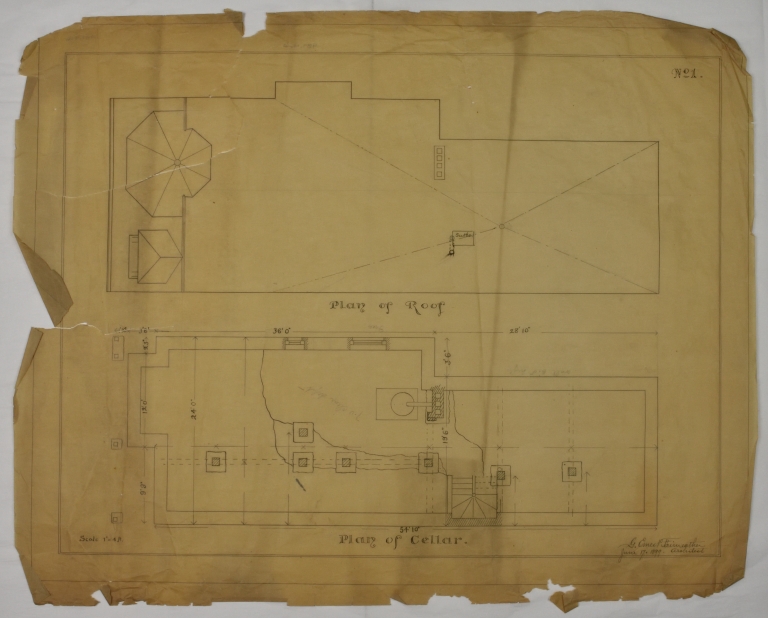
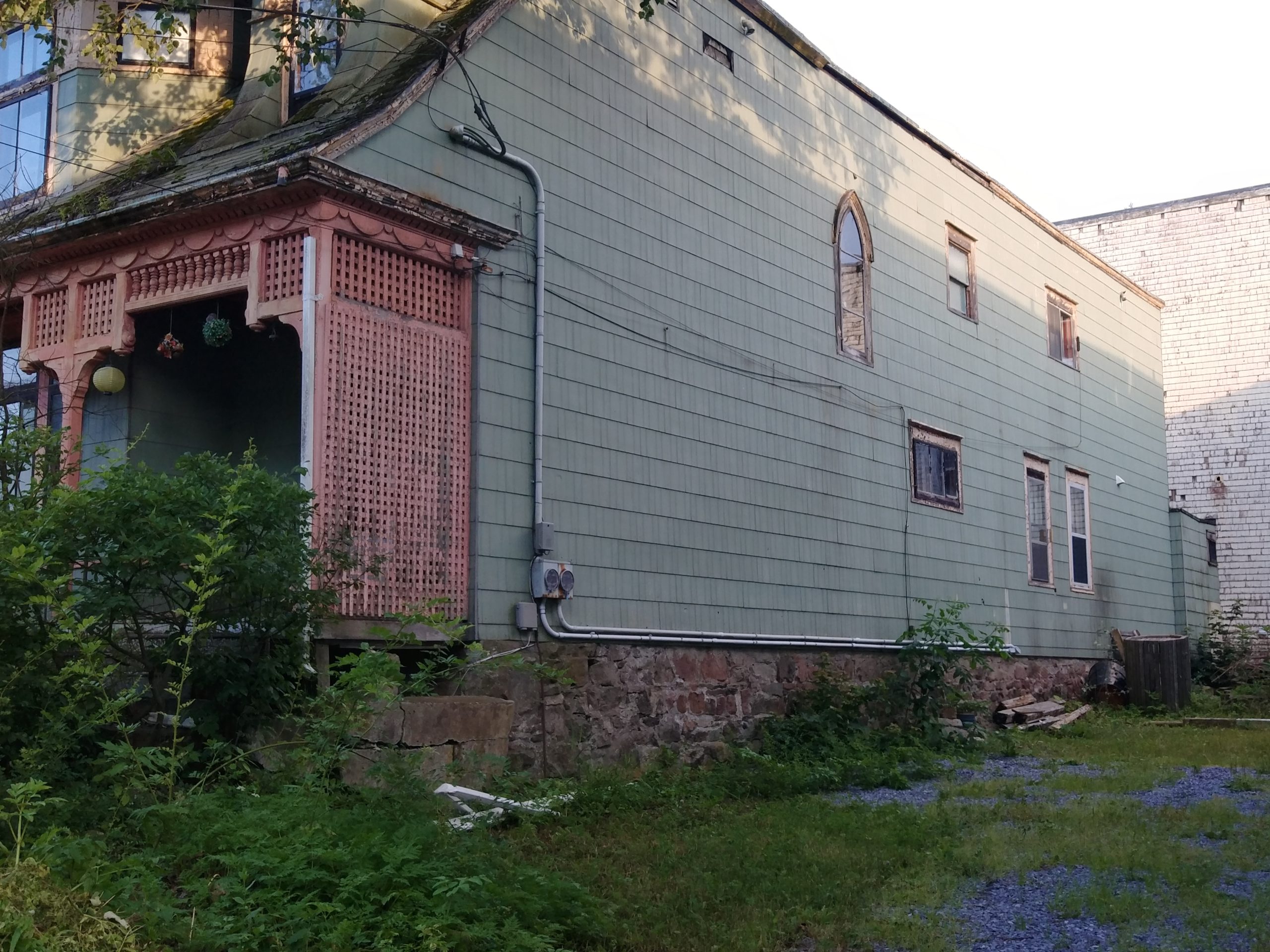
Hugh Travis and Elizabeth Robertson married in 1856 in the old North End. Hugh J. Travis died in 1883 and was living on Main St in the old North End – the exact address I am not sure of. I suspect Elizabeth came from a family with some money based on her father’s will. See below.
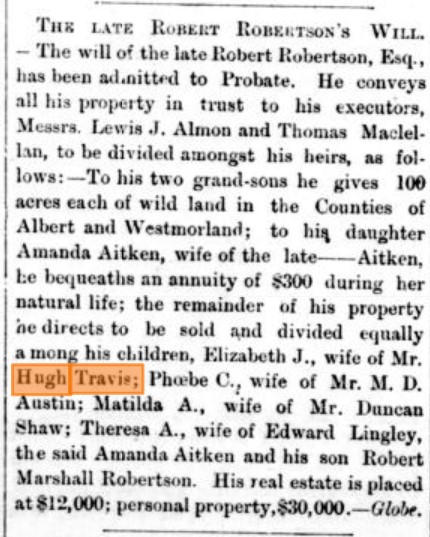
In the 1893 directory Elizabeth Travis, his widow, is noted as living with her sons Robert a druggist working at 542 Main, and Charles, a carpenter at 80 Main. Property records demonstrate the property was owned by the Travis family. Robert Barnes Travis, bachelor aged 39, married Elizabeth Puddington, spinster aged 29, on 15 Jun 1896.
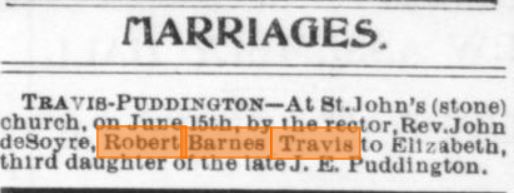
Elizabeth Puddington Travis joined her husband’s household at 80 Main. Widow Elizabeth Travis, died on 13 Jul 1901 at her home at 80 Main. In the 1901 census, Charles is living with his druggist brother Robert and his wife Elizabeth and mother-in-law Elizabeth Puddington (formerly Eliza Jane Wetmore). The Travis family is noted in 80 Main until the 1902 directory. Robert died in 1920.
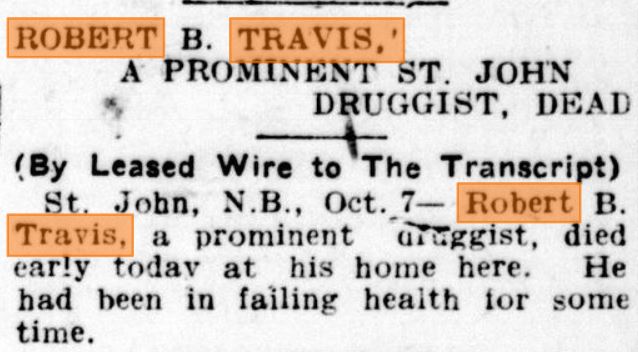

Robert’s brother Charles drowned in 1922, and Elizabeth, Robert’s wife, died while living at 119 King St. East in 1940.
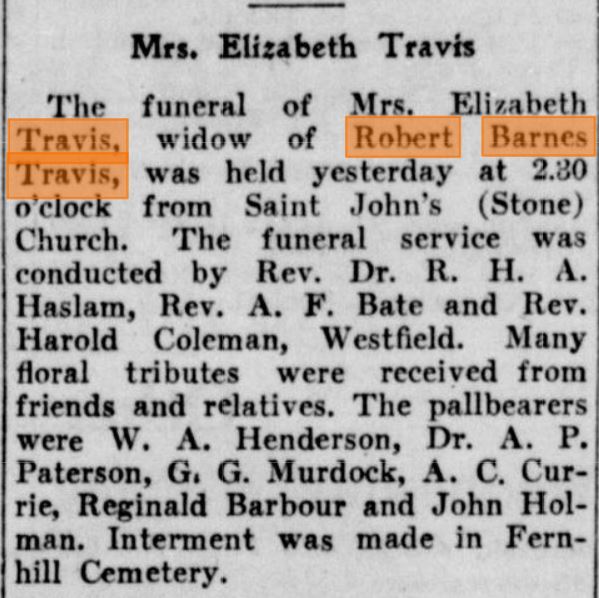
Of note, after leaving 80 Main Robert and his wife moved to 20 Cedar where they resided until 1904 and then moved to 280 Douglas Ave. Perhaps they were on Cedar while their home on Douglas was being constructed – I am not sure. I have not seen it, but rumour has it there is an entwined serpent design in 280 Douglas echoing R.B Travis’ pharmacy background and it was in this house on 13 Sep 1904 that there was a fire in the cellar. See 280 Douglas Ave taken Jul 2022.
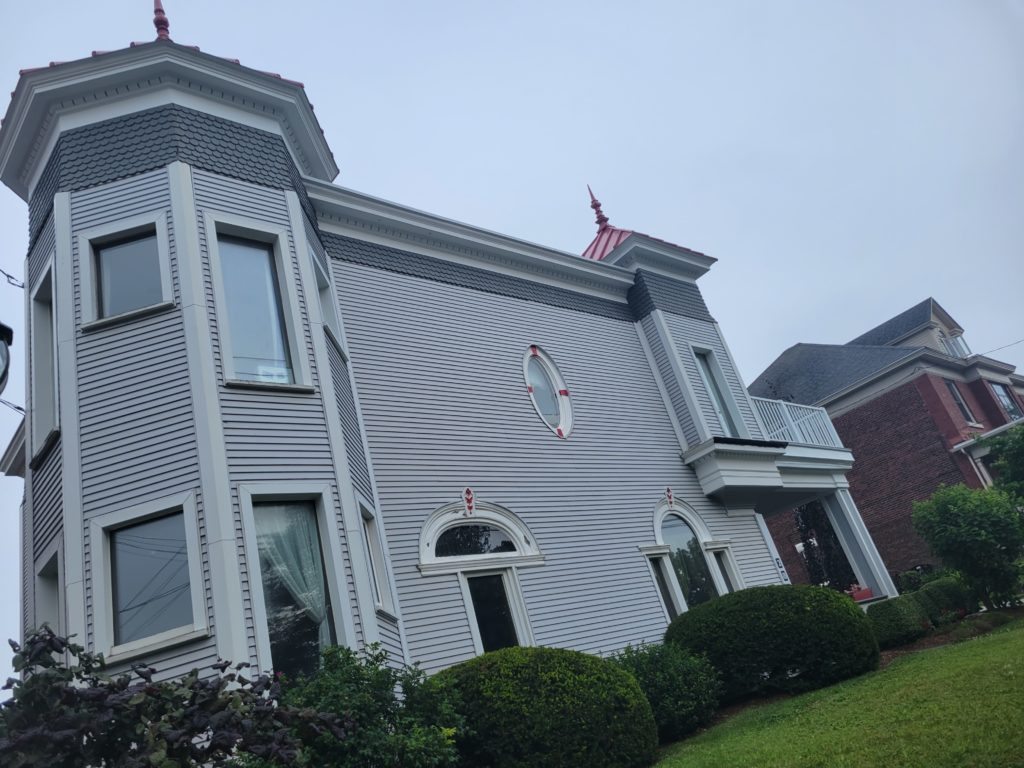
See 20 Cedar below taken 10 Oct 2021.
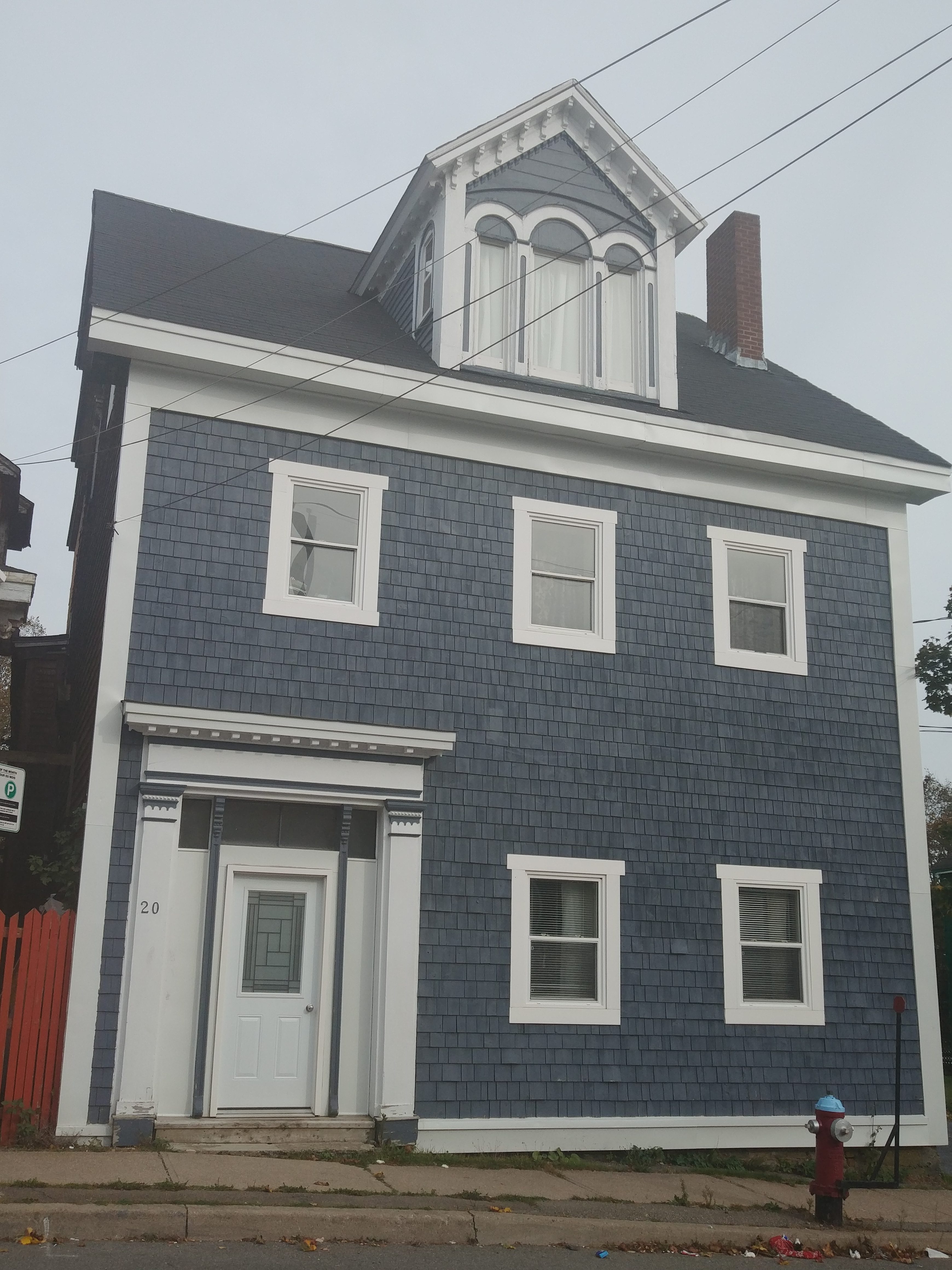
Bottles from RB Travis below.
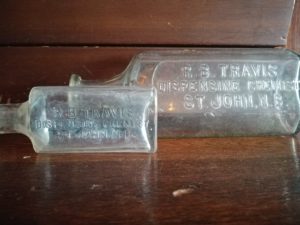
The newest RB Travis bottle in my collection showing his monogram.
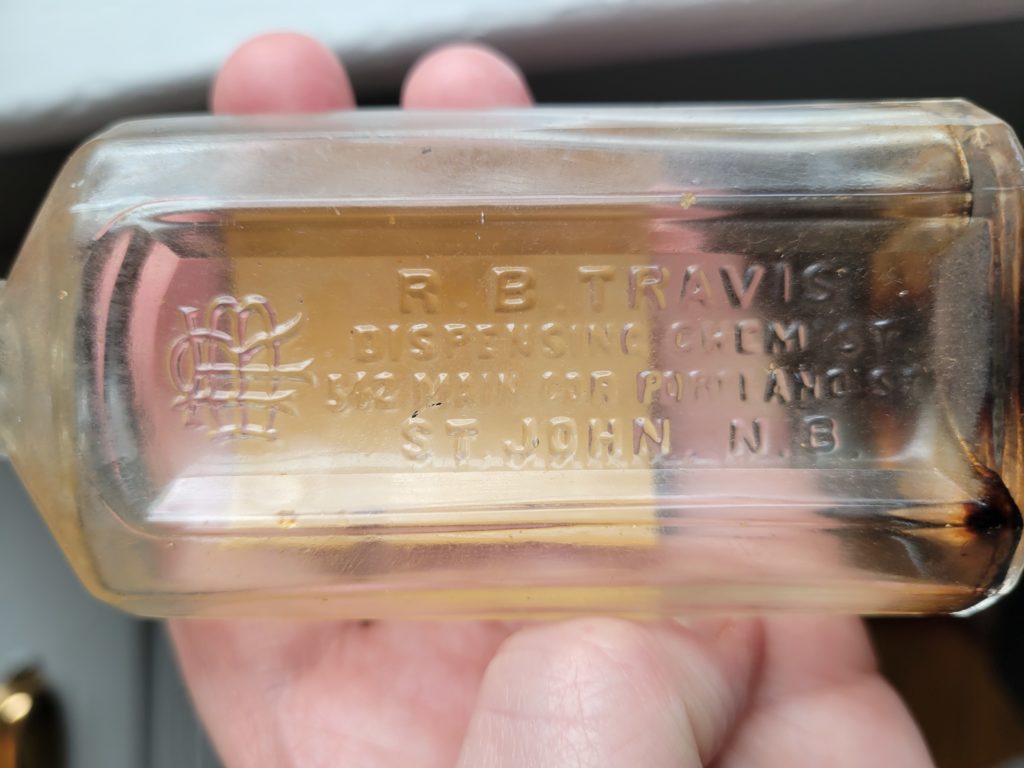
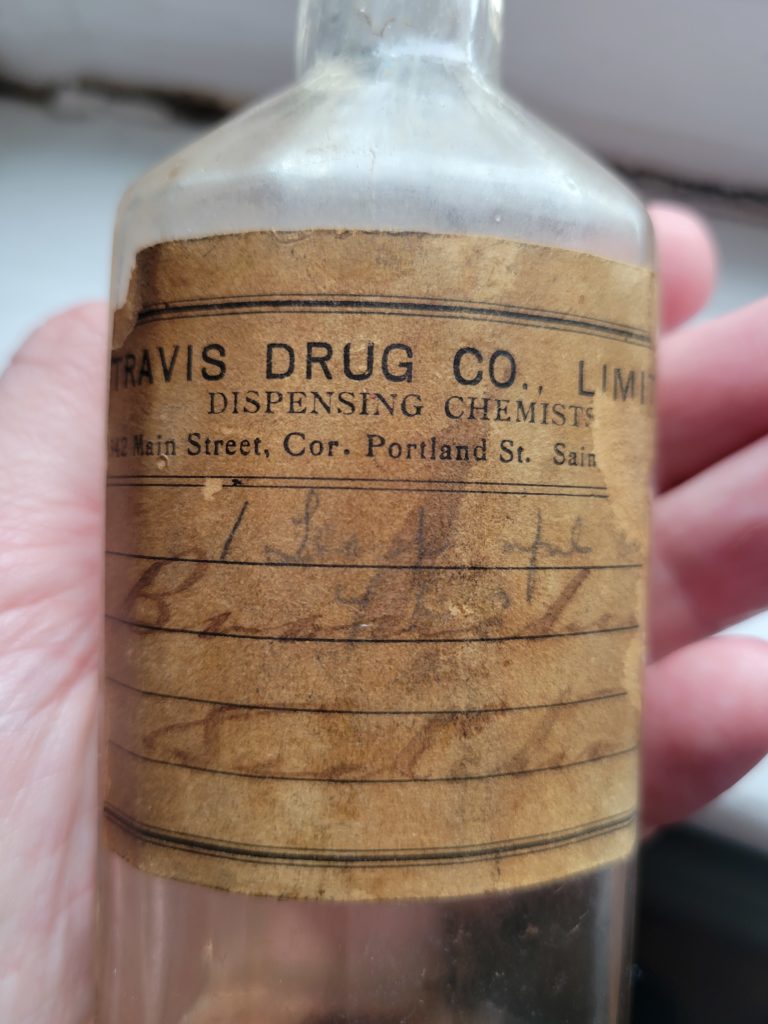
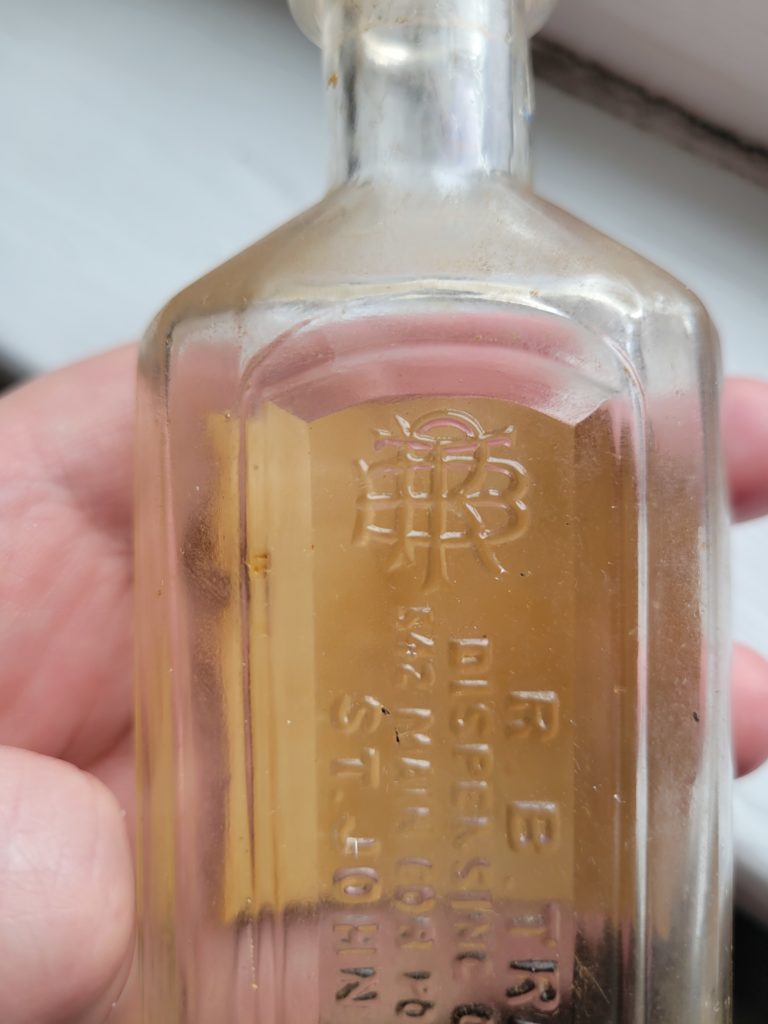
And another monogrammed beauty:
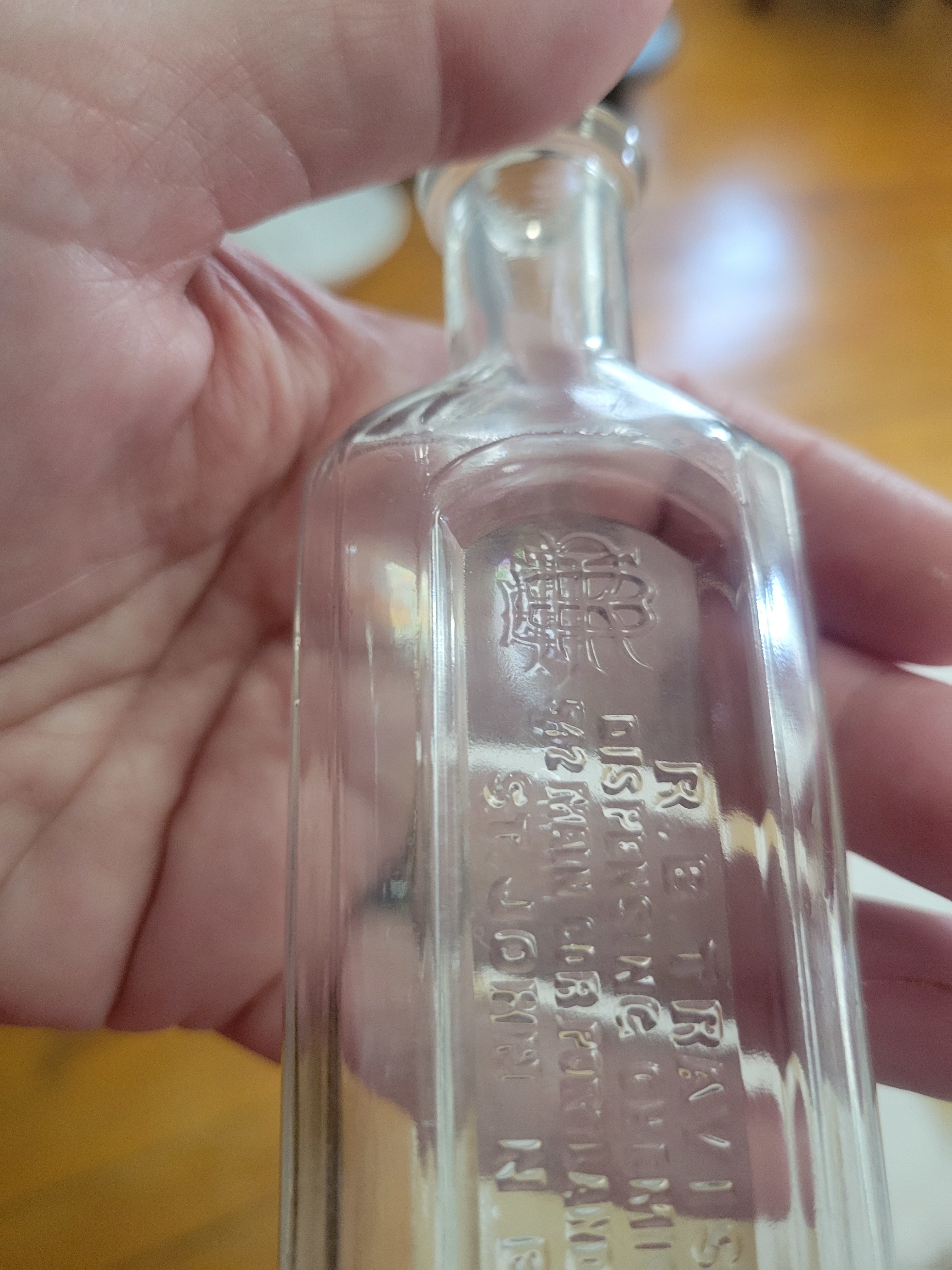
Property records confirm a lot of land was conveyed by deed from Isabella M Brown to Luther Jordan in 1902. In the deed two properties are described along with a space conveyed to James Mahoney by Hugh J. Travis. Newspaper records from 1899 indicate the dwelling of H.J. Travis and E.J. Mahoney on Main St. burned and it looks as if they were side by side. Earlier directories indicated Edward J. Mahoney [also a druggist] lived at 84 Main and was a neighbour of the Travis family for many decades. I suspect, this is not proven, that Mahoney had been a neighbour to the Travis family having bought property from Hugh Travis and after the 1899 fire he did not rebuild and moved across the street on Main St.
While there are no deed transfers found we know the Nase family lived at 80 Main from 1903-1909. The early records for 80 Main are a little confusing and include information about 90 Main too.
By 1903 the Nase family had moved in to 80 Main and I believe they rented from the Jordan family. Of note – George Beverly’s [first husband of Mabel Purdy Beverly Jordan] sister Minnie married Harry Nase. Harry Nase’s uncle was William H. Nase. William H. Nase and Mary Massie Fleming married 12 Jun 1895. They had son Harold Fleming Nase in 1898 followed by William Ronald Nase who was born at 80 Main St. on 20 Sep 1904. These two brothers were followed by Herbert Moore born 25 Aug 1906 also at 80 Main The Evening Times from Sep 1907 note Mrs. W. H. Nase of 80 Main St looking for a house girl. William Nase was noted in the directories working at Philip Nase and Sons. Tragedy struck the young family when William H Nase died at 80 Main on 23 Mar 1909 of peritonitis (oddly the death registration gives age as 80 when Mr. Nase was in his early 40s). The newspaper article for the probated will of W.H Nase says “no real estate” which supports no land transactions for 80 Main between 1902-1925 (although oddly, a 1965 will makes mention of a deed from Mary Nase to Pearl Jordan in 1910 and this deed has not yet been found and I suspect that it does not exist).
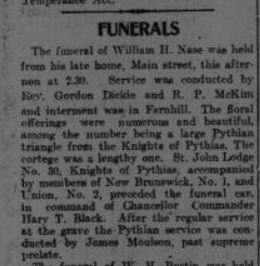
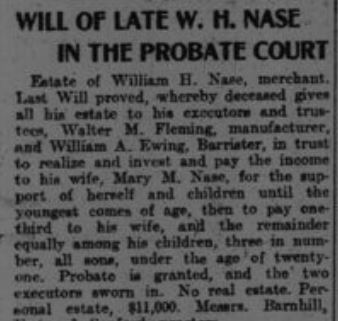
The 1909 directory notes the Nase family living at 80 Main with Mary Nase the widow. By 1910 the Nase family is living at 25 Gooderich. In the 1911 census Mary Nase is living with mother Elizabeth Fleming, three sons and a domestic servant at 25 Goderich. Mary Massie Flemming Nase died in 1950 while living in a nursing home. Eldest son Harold received Imperial Gratuities for serving in the British Imperial Forces in the First World War. He was later buried in Fernhill after a plane crash in Quebec in 1928.
The Provincial Archives of New Brunswick kindly shared two photos of the Secords family from the Isaac Erb Collection, in 1911, and 1914, outside 80 Main – still no sunroom but the privacy lattice work on the porch on the side of the Ferris Hotel is there as are wrought iron additions to the stone fence.
P210-222: Fred Secord’s house (80 Main Street in Saint John), with little boy on the front porch. Home of Frederic Avard Secord and Ethoria Maud (Sprague) Secord, 80 Main Street, Saint John, NB – Still standing in 2016. Photograph taken on December 11, 1911.
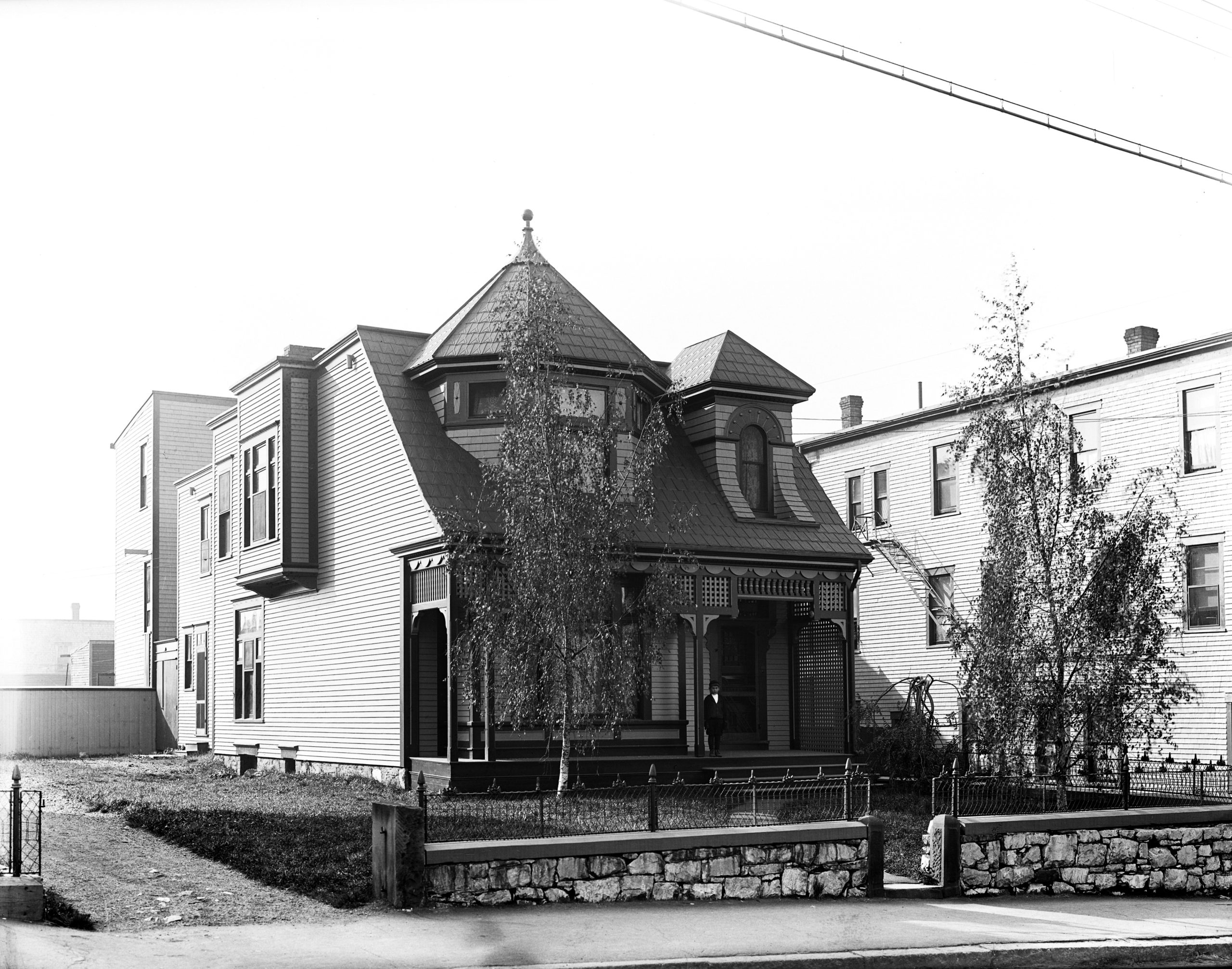
P210-223: Fred Secord’s house with little boy and woman on the front porch. Home of Frederic Avard Secord and Ethoria Maud (Sprague) Secord, 80 Main Street, Saint John, NB – Still standing in 2016. Taken in April of 1914.
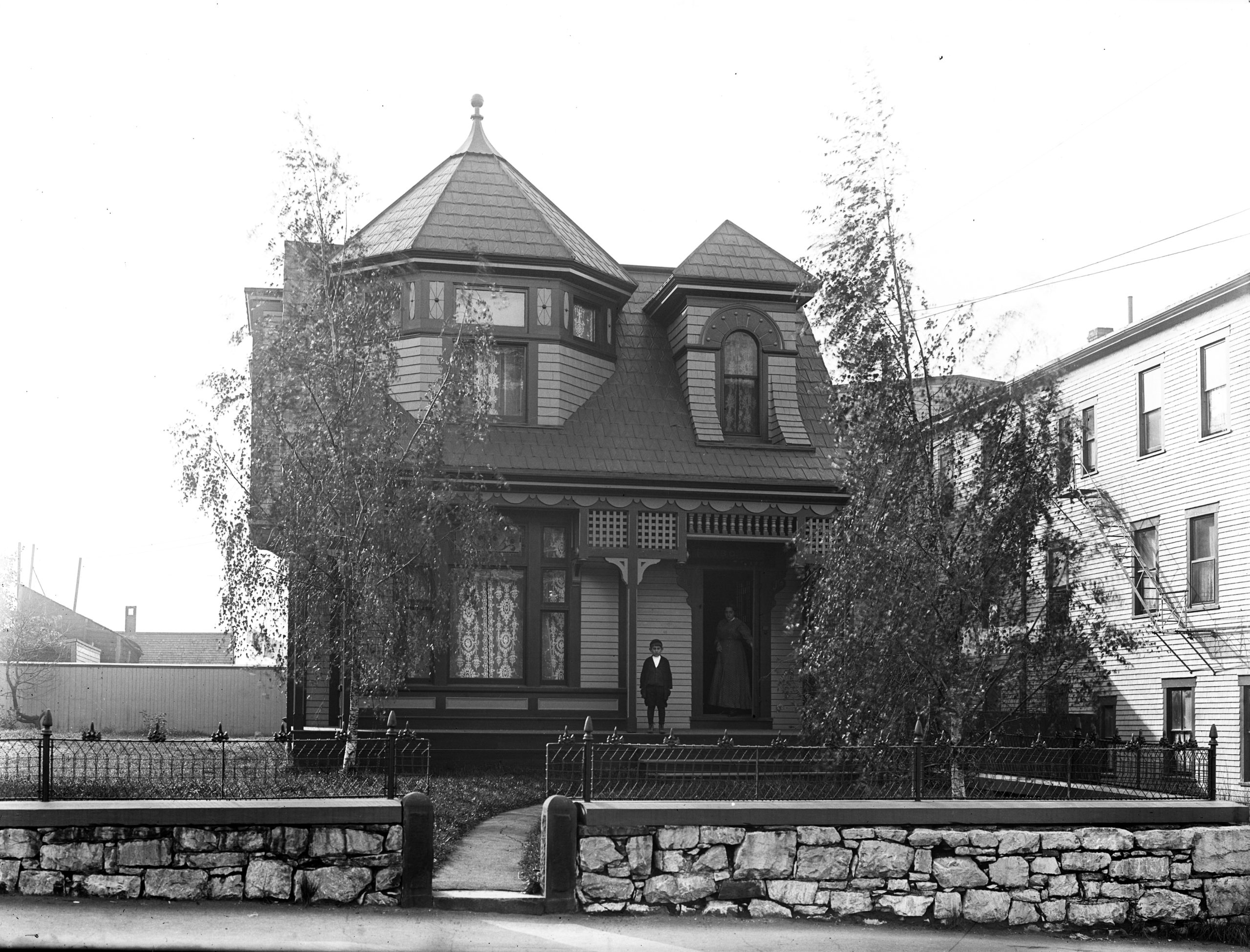
In 1911 Mrs. Secord had an advert requesting general household help. Late birth registration for Edward Avard indicate he believed he was born at 80 Main in 1911. Death registration for Harance Alden Secord who died on 4 Nov 1913 age one year and seven months of pneumonia was living at 80 Main. The Evening Times and Star from 5 Nov 1913 notes the death of Horace Alden Secord, son of Frederick A. Secord and wife living at 80 Main. When earlier child, Dorothy, was born in 1903 the family was at 333 Main St. and likely when Eric, according to late birth registration, was born in 1905. Records suggest that the photographs are correctly labelled and after the Nase family left 80 Main ca. 1910 the Frederick Avard Secord and Ethoria Maud Sprague Secord moved in. This is substantiated by the directories which show the Second family at 80 Main in 1910 (in 1909 the Secords were at 28 Adelaide) until 1914. After 1915 the Secords are not at 80 Main. Of note – Frederic Secords is noted as working at Dr. White’s Liniment Co. and later Asepto Soap Co.)

Fun fact, Frederick Avard Secord secured a number of patents. See below.
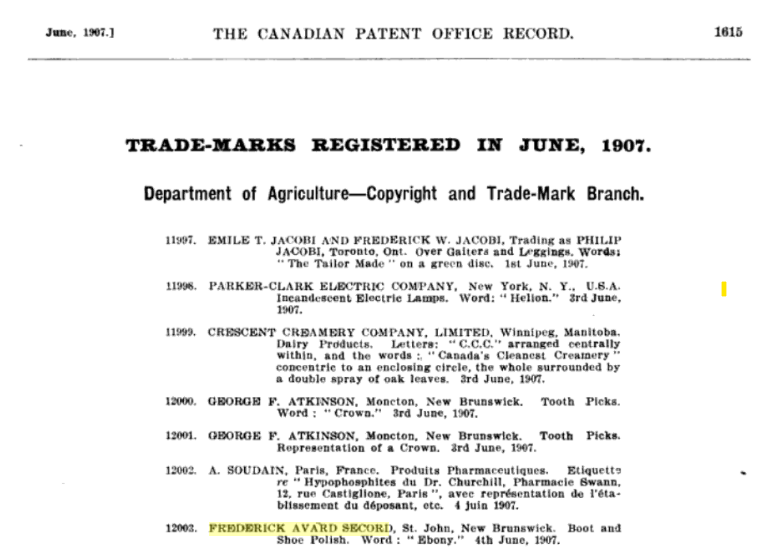
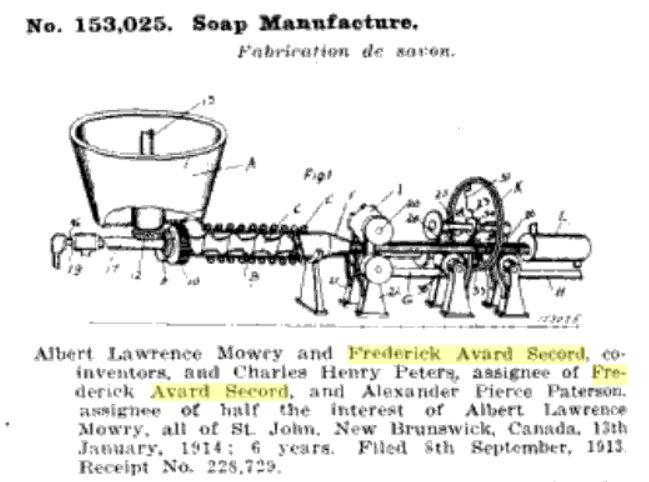

In 1915 Reverend Dr David Hutchinson moved into 80 Main and stayed until Pearl Jordan moved in in 1922. Reverend Hutchinson was the pastor of the Main Street Baptish Church. Rivercross Church, which now occupies the Main Street Baptish Church location, kindly confirmed to me that Rev. Dr. David Hutchinson served the specific location from from May 1,1905 to April 26, 1925.
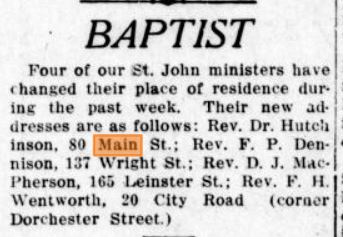
![]()
I found a photograph of the Reverend published online through the McCord Museum site with content provided by the New Brunswick Museum.
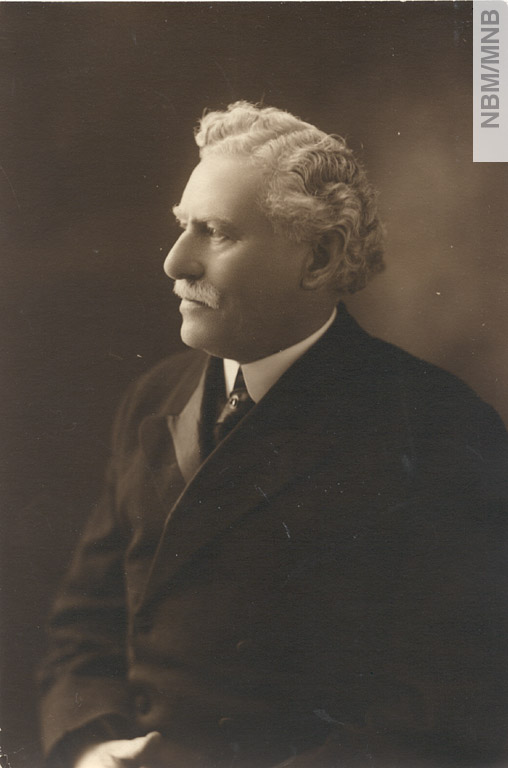
In 1925 Ellen Jordan died and willed the 80 Main St. home to her son Pearl who had been living there since 1922 according to city directories.
UPDATE: In the very confusing land records, it appears in 1925 some or part of a lot / common right of way was given to Portland United Church by Pearl and Mable Jordan and included 90 Main. This suspicion was confirmed by the Archivist of the Fundy St. Lawrence Dawning Waters Regional Council and Regional Council 15 of The United Church of Canada who told me that the manse at 111 Paradise Row was sold in 1925 (taken over by Brenan’s Funeral Home) and a house was purchased at 90 Main Street that same year as a parsonage. Property records prove 90 Main was sold to the United Church in 1925 by Pearl Jordan after his mother Ellen died. See pic below from the 1926 newspaper listing the Reverend living at 90 Main. 90 Main was then sold by the church to Richard and Mary Lou Frigault in 1978.
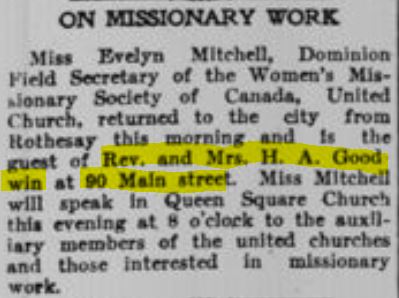
90 Main, though not the primary focus of this article, is a stunning home. You can see the large window facing the water, and I really love the quill and ink stained glass The current owner is incredibly kind and allows me to pepper him with all sorts of questions.
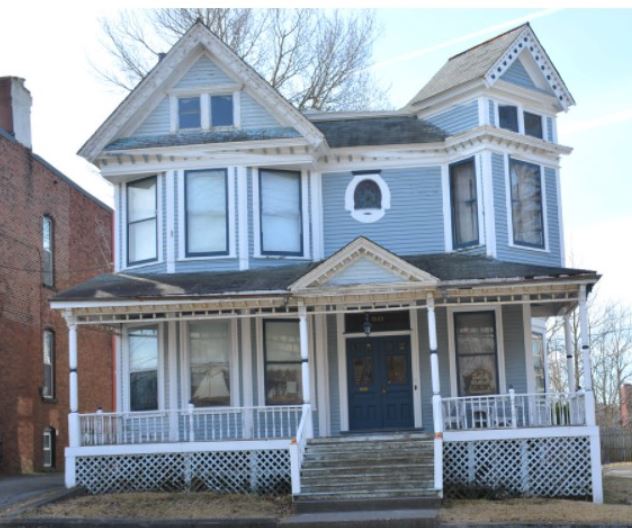 , an
, an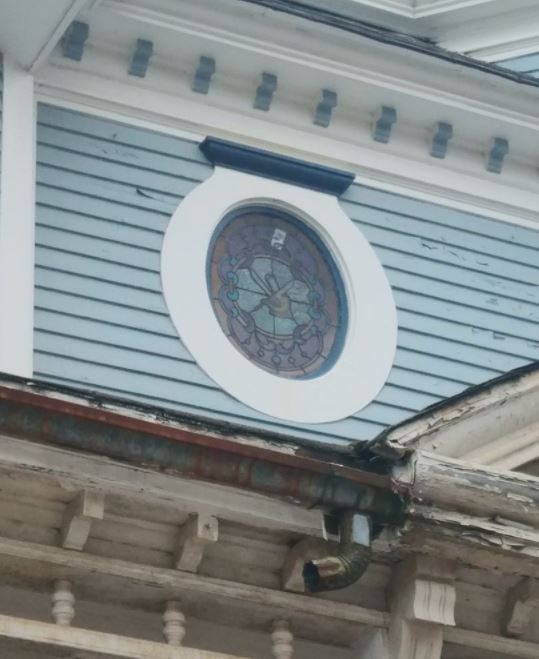
Let’s talk about the Jordan family for a moment because they are inextricably linked to both 80 and 90 Main St. The chronology of home ownership for 80 and 90 Main St below will help you understand their connections to both homes.
80 Main was owned/inhabited by the following persons:
- 1899 – built for Robert B. Travis
- ca. 1902 – Travis family moved out
- 1902 – appears to have been bought by Luther Jordan
- 1903 – William H Nase and family rented the house
- 1908 – Mrs. Elizabeth Fleming, widow of James and mother to William Nase’s wife, has joined the household
- 1910 – Frederick A. Secord rented the house
- 1915 – Rev. David Hutchinson rented the house
- 1922 – Pearl Jordan, son of Luther Jordan, moved in after living in 90 Main in 1921
- I believe Pearl’s mother Ellen moved from 90 to 80 Main and lived with Pearl and his wife Mable
- The second suite was rented out.
- After Pearl died, his widow Mable remained in the home until she died in 1964 and her son Harold (died 1967) and daughter-in-law Gladys (died 1966) remained in the home
- 1967 – McLeod family moved in after purchasing from Jordan Purdy Beverly – grandson of Mable and son of Harold
- 2014 – Holly Alice Woodcock bought the house from the McLeods
- 2016 – house was purchased from Woodcock
90 Main was owned/inhabited by the following persons:
- 1902 – Luther Jordan purchased this site for his home when he purchased 80 Main
- 1903 – Luther Jordan and family are living in the newly built 90 Main
- After Luther died in 1916 his wife Ellen remained in the house until 1921
- 1921 Pearl L. Jordan is noted as living in the home
- 1922-1925 – George B. Rivers rented the home
- I believe George B. Rivers was George Barnhill Rivers was the son of William Rivers who built 92 Main St. next door and lived there until he died in 1925 – William was also in the lumber industry as were the Jordans
- 1925 – Board of Trustees of the Portland United Church of Canada took ownership after it was willed to the church by Ellen Jordan
- After 1925, a series of pastors lived in the house starting with Rev. Harry A. Goodwin
- 1978 – the church sold the property into private hands
Luther and Ellen A. Jordan came from the state of Maine. The family lived at 75 Main for many years until 1903 when they are noted as living at 90 Main St. We also find that in Mar 1902 there is a reference to Luther Jordan securing a location for his home. Additionally, according to the Reports on the Accounts of the Corporation of the City of Saint John for the Year ending December 31st, 1902, Luther Jordan paid $10 for sewage permit.

Luther Jordan worked at Stetson, Cutler, and Co. in a senior position. This large company included many mills. Below is a newspaper account of Luther Jordan’s entry into the Stetson, Cutler & Co.
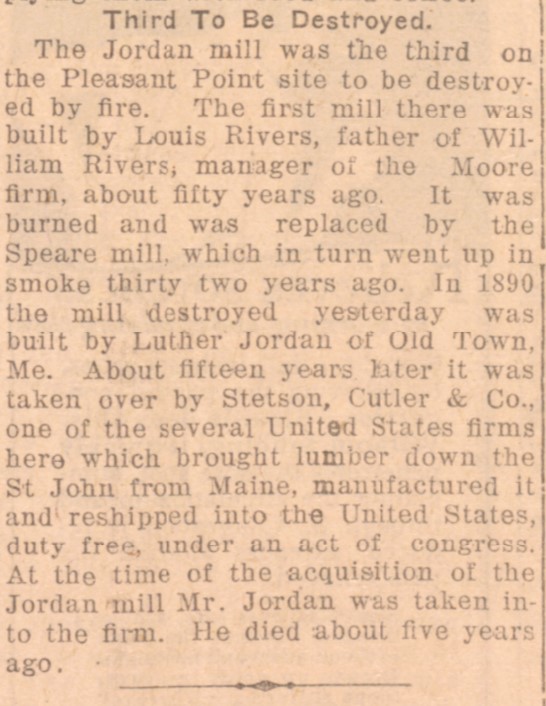
Luther and Ellen had two sons: Pearl and Frank [noted as adopted in cemetery records]. In the 1911 census, Pearl and Ellen are living with their sons Pearl and Frank at 90 Main St. Pearl Lloyd Jordan followed his father and also worked at Stetson, Cutler, and Co. as a bookkeeper. Luther Jordan was living at 90 Main St when he died in 1916. Family history, as documented in the cemetery notations, indicate Pearl married Mable Purdy Beverly in Boston in 1915 but I have yet to find the marriage records despite extensive searches. I did find a newspaper article in the Evening Star Times on 10 Feb 1915 noting the happy couple returning from honeymoon.

What I did notice is in the 1915 directory, Pearl had moved to 322 Main St. while his father and later widowed mother, remained in 90 Main St. This suggests that when Pearl and Mable married, they moved to a new home. Pearl is also noted at 325 Main St. in the directories which suggest a move or an error. By 1919 Pearl is back living with his widowed mother Ellen A. In the 1921 census, Pearl and Mable are living with Pearl’s mother Ellen, Harold (Mable’s son), and a woman named Ethel Cory at 90 Main St. In the 1922 directory, Pearl and Ellen are noted as living at 80 Main.
Before marrying Pearl, Mable Purdy had some life experiences of her own. Mable Louise Purdy was the daughter of the Hon. Donald Jarvis Purdy and Susan Amelia Cowan who married Jun 1871 [interestingly, a Cowan at 90 Main is looking for household help in 1911]. DJ Purdy had a steamship company called the Crystal Stream Steamship company. I had wondered why I found a painting related to DJ Purdy in the Staples home at 130 Princess (another Saint John stunner) and now I understand a bit better the contributions to water transportation made by DJ Purdy. This painting adorns the entrance, one of many, of 130 Princess St.
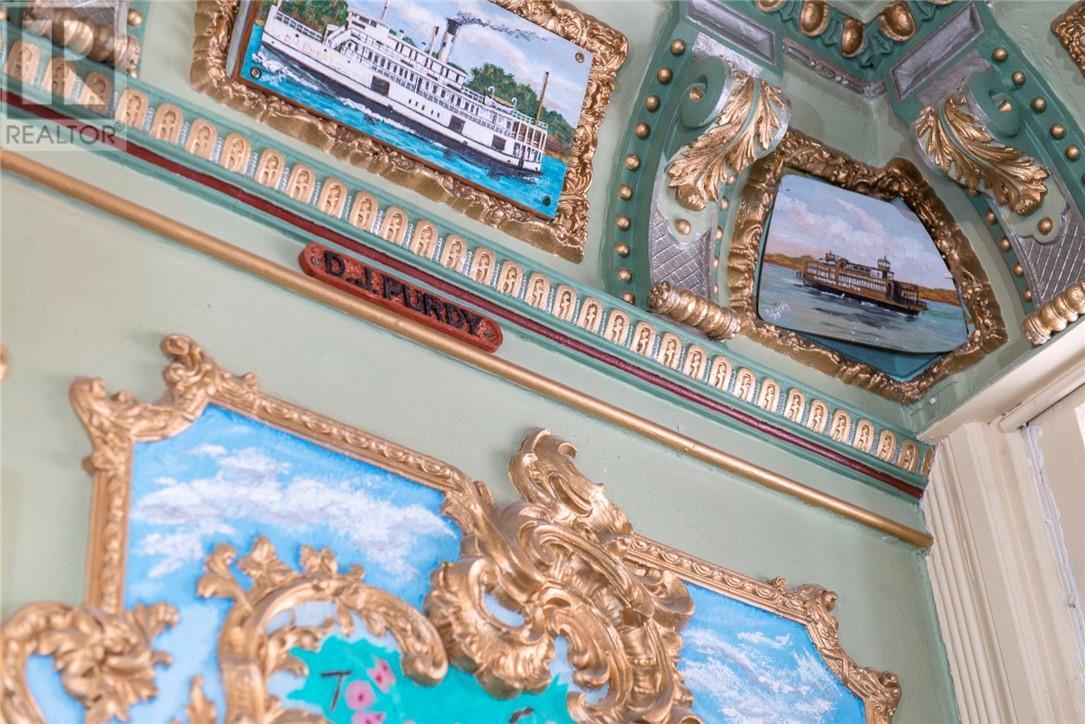
Mable married George Francis Beverly, son of Fulton Beverly and Sarah E. Catherine “Kate” McAvity, , in 1899. The 1900 directory for St. John shows George F. Beverly with business at 44 Germain (selling hardware, builder’s and housekeepers’ supplies, toys, velocipedes, carts, etc.) and living at 60 Sydney. The 1901 census shows George and Mable living with a servant and a nurse with Harold not yet born. Mable and George had son Harold Purdy Beverly on 6 Apr 1901. The 1903 directory indicates George Beverly was an insurance agent at home life insurance at 161 Germaine and the 1904 directory notes George as a clerk at 287 Main St. Mable (noted as single) and son Harold were living with her father Daniel Purdy at 327 Main St. in the 1911 census [should probably have been 325 Main]. See 325 Main below – pic taken 10 Oct 2021 In 2021 the building was for sale and while some lovely fireplaces remain, I suspect that the building has had many of its character defining elements removed. I still love the vines and bay window on the side.
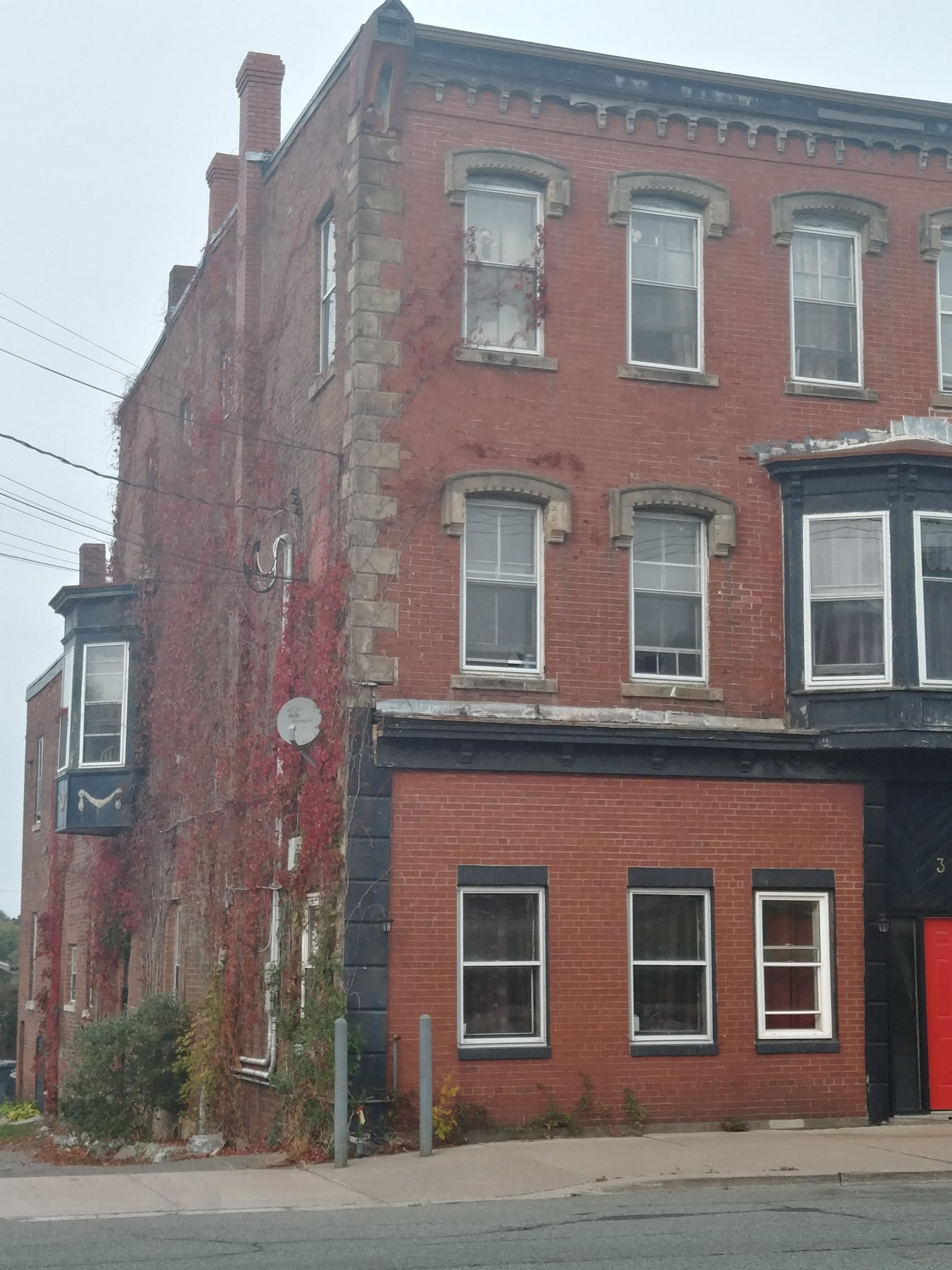
Cemetery record notations indicate George and Mable divorced sometime between 1901-1911 but I have not substantiated what happened to the marriage despite extensive searches. I did search divorce records myself and contacted the Provincial Archives of New Brunswick which also did not turn up any divorce records. I am not saying this is what happened, but I have found other examples of people saying they are divorced and remarried when in fact this is not accurate and often this was a consequence of how difficult divorce was to obtain in Canada at this time.
What I do know is George Francis Beverly moved to the USA. I found George F. Beverly, in the 1920 US census living as roomer in Cleveland, Ohio from Canada, working as an oil salesman, who indicated he arrived in 1910 and became a naturalized citizen in 1918. Family tree records indicate George married Gladys Clough in 1920 in Summit, Ohio which I have yet to substantiate despite extensive searches [had George not legally divorced then that would help explain the lack of a legal second marriage]. George and Gladys and son Arthur were living together in the 1925 census in Brooklyn. George, Gladys, and sons Arthur Clough and Donald Lawrence are listed together in the 1930 census in Brooklyn where George was working as a salesman at a bakery store (unless I misread the census). George died in a car crash and was buried in Cypress Hills National Cemetery in Brooklyn in 1935 (his obituary notes he had been working at the Laurence Belting Company for 10 years which contradicts the census findings re his employer – could be my error). Records suggest the family was living at 289 Stagg St. in Brooklyn. George is followed in death by his wife Gladys in January 1937. She had been living at 749a Macon St. in Brooklyn. Gladys worked as a houseworker. Heartbreakingly, in 1940 sons Arthur and Donald [Harold Purdy Beverly’s half-brothers] were living in the New York Orphan Asylum at Hastings on Hudson in New York state. Donald married Willa Carrol Hill in 1956 and died in 1968 leaving Willa alone to raise three children. Arthur Beverly, who married Yolanda Kish, died in 2004.
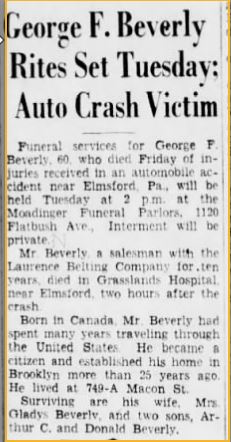
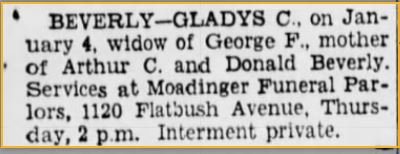
George’s death was reported in Saint John.
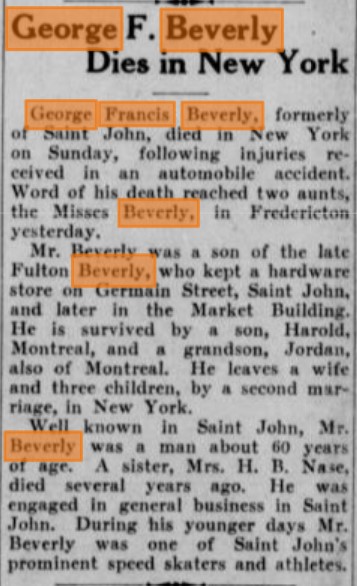
In the 1921 directory, before the Jordan family moved from 90 Main to 80 Main, I find the widow Mrs. EA Jordan and Pearl living with Mable’s son called Harold Jordan, not Harold Beverly, who was working as a clerk for DJ Purdy, his grandfather.
You may find it handy to see 80 Main on page 64 in the ca. 1920 City of Saint John Survey Plans found on the City’s website.
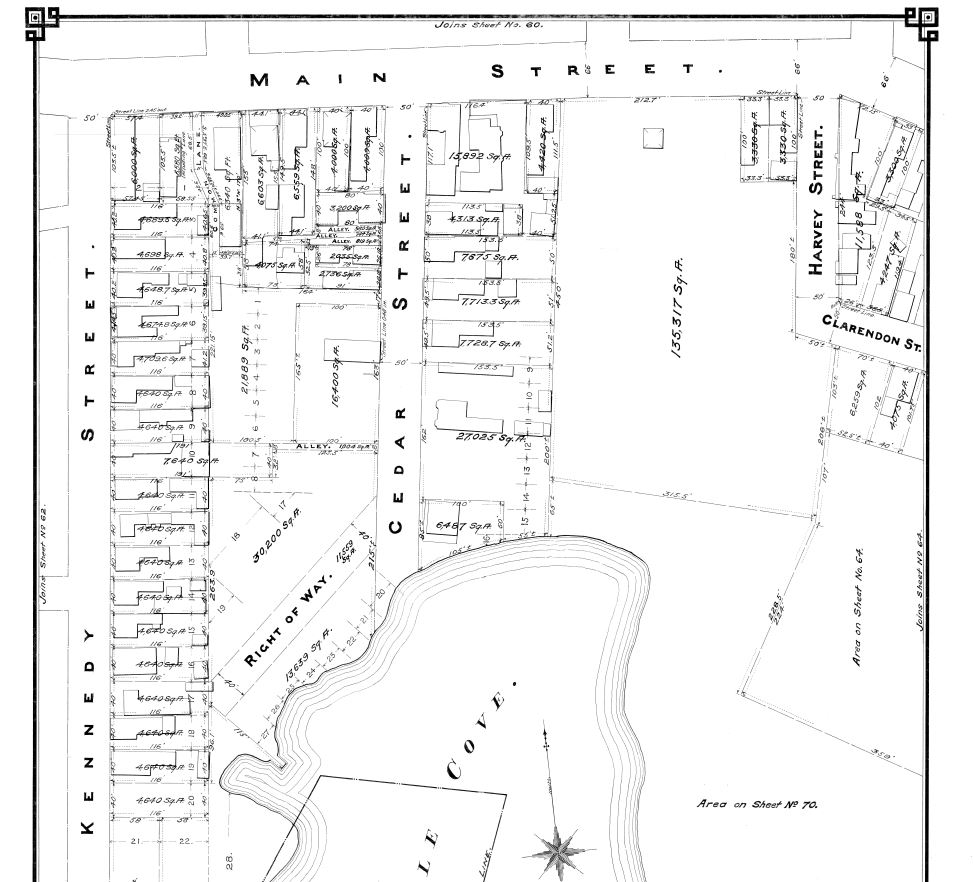
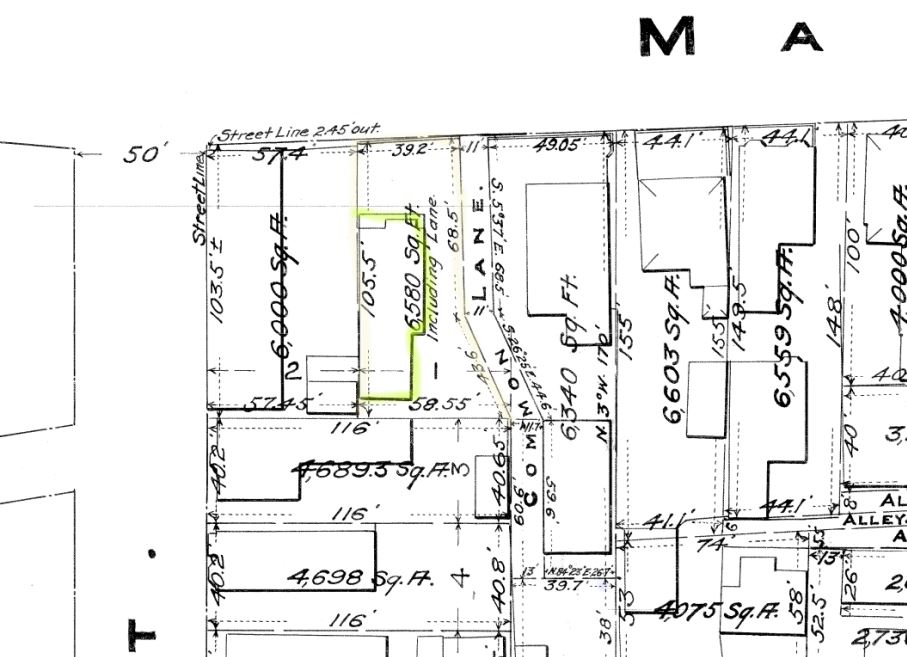
Below is the 1925 subdivision map. Note the squiggle shaped “common lane” separating 80 and 90 Main.
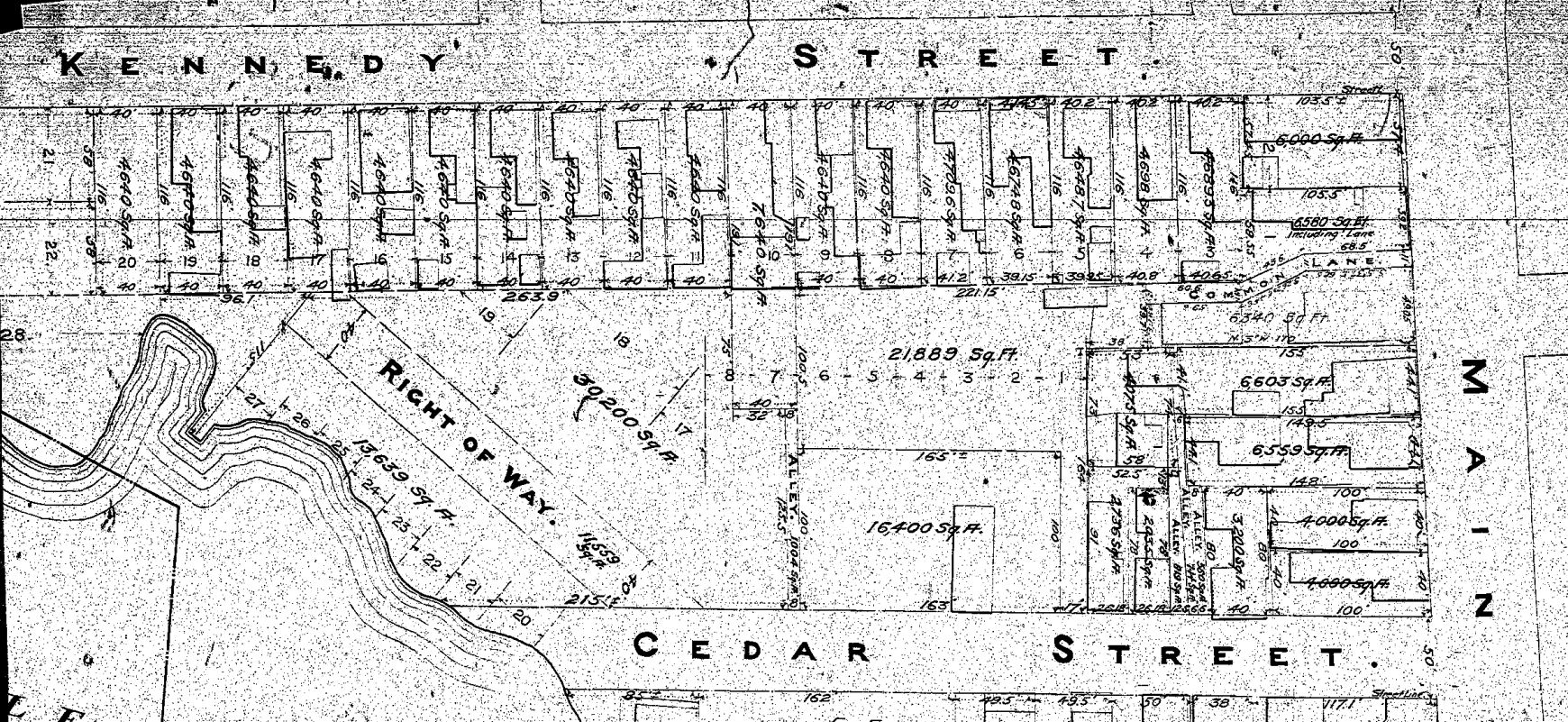
In the 1931 census Pearl, Mable, and her brother Willard Purdy lived at 80 Main. 80 Main was valued at $5000, made of wood and had 8 rooms in the primary suite. They rented the secondary suite to E Roy Robertson and family who had 6 rooms. Pearl was noted as not working for 52 weeks. In the same census, 90 main was noted as rented by Harold Goodwin and family with 11 rooms. Goodwin was a clergyman who had made $2,300 in 1930. Harold Goodwin died in 90 Main on 15 May 1935.
Pearl Jordan, accountant, died 14 Aug 1935 (his brother Frank, living at 172 Bridge St. died in 1932) at his home at 80 Main St. Mable L Jordan died 24 Jul 1964 living at 80 Main St. Mable’s daughter-in-law Gladys Eva, living at 80 Main, died 26 Jul 1966. Mable’s brother Willard, died in 80 Main on 9 Nov 1966. Harold, son of Mable, living at 80 Main St. died 26 Apr 1967. Son Jordan P. Beverly – of Quebec – was informant. I like that Mable’s grandson was named Jordan Purdy Beverly which incorporates the names of both husbands and her own maiden name. Jordan died in 1976.
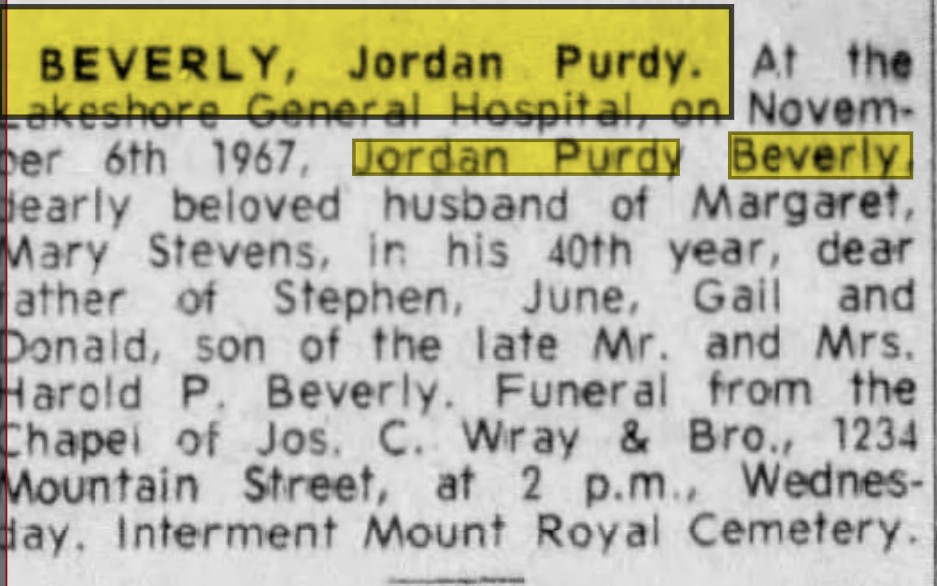
After 1967, the house was sold to William Frederick Hudson McLeod and Doris Kathryn Grant McLeod for $7,000 and their mortgage was discharged, paid off, in 1977. William and Doris married in 1944 and had a large family. Doris died in 2012 and in 2014 the home was sold to Holly Alice Woodcock for $40,000 with a subsequent sale for $39,000 in 2016 followed by a simple $1 property transfer in 2017.
I love this house. It’s beautiful and connected to so many families of the old north end. When I look at it I think of the old north end as it was — an economically stronger community with many more dwellings of this calibre – so many now lost to urban renewal and other changes. And I have hope – hope that the home will remain and be loved for another century or more.
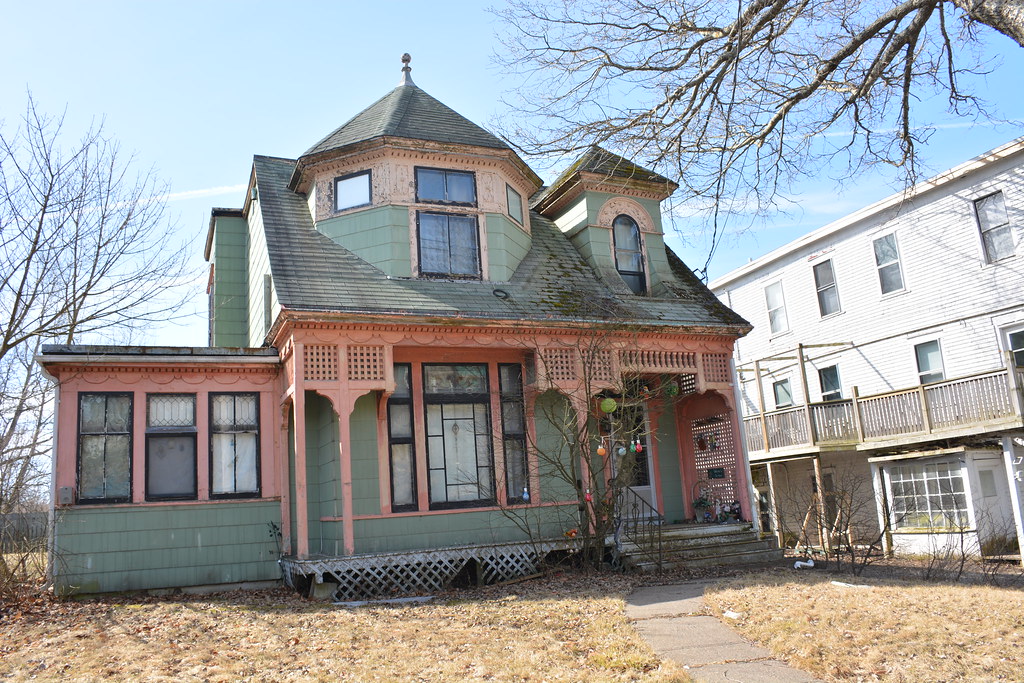

Small edit – Jun 2022 I noticed there are still original wooden gutters lined in lead that angle down!
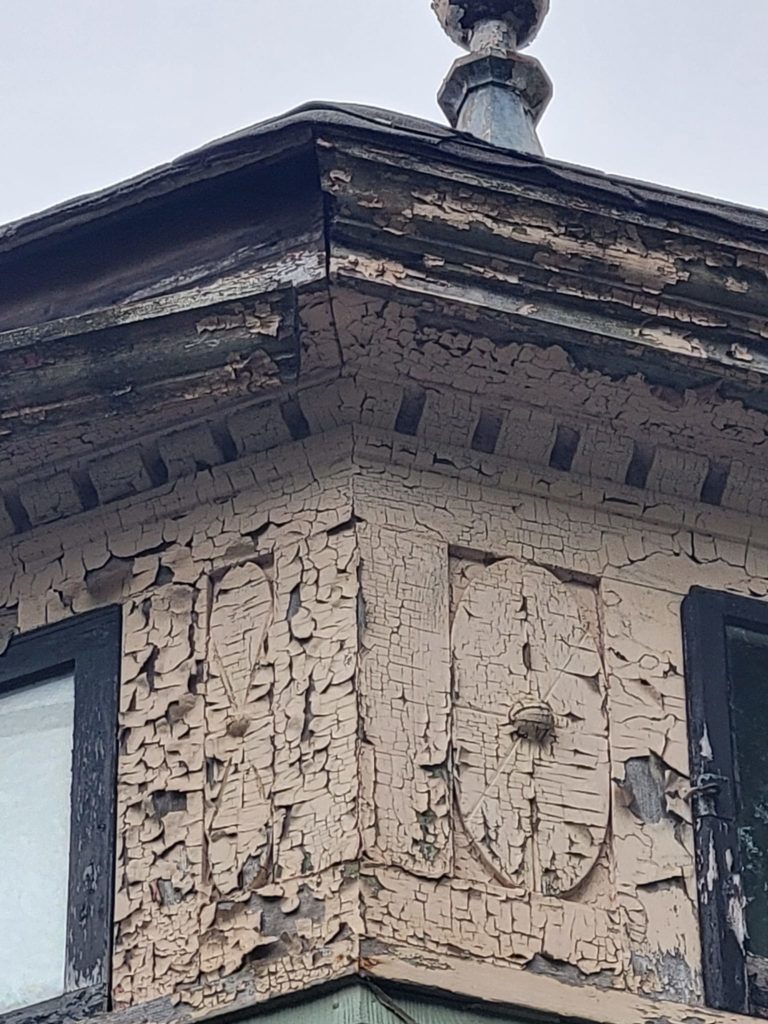
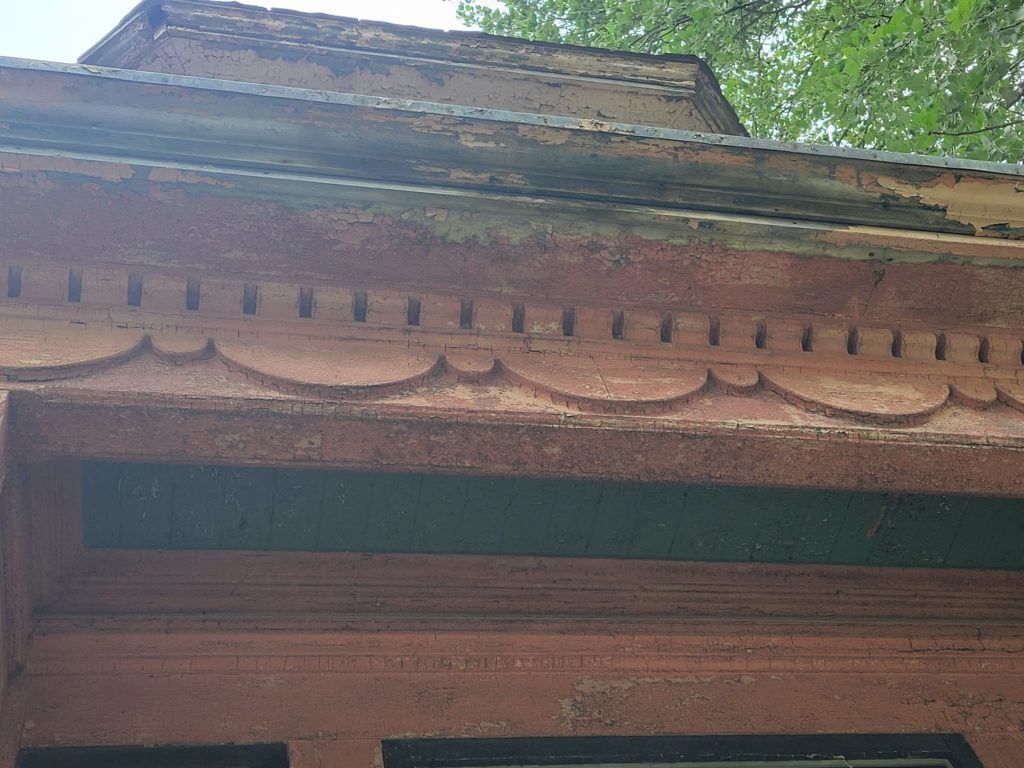
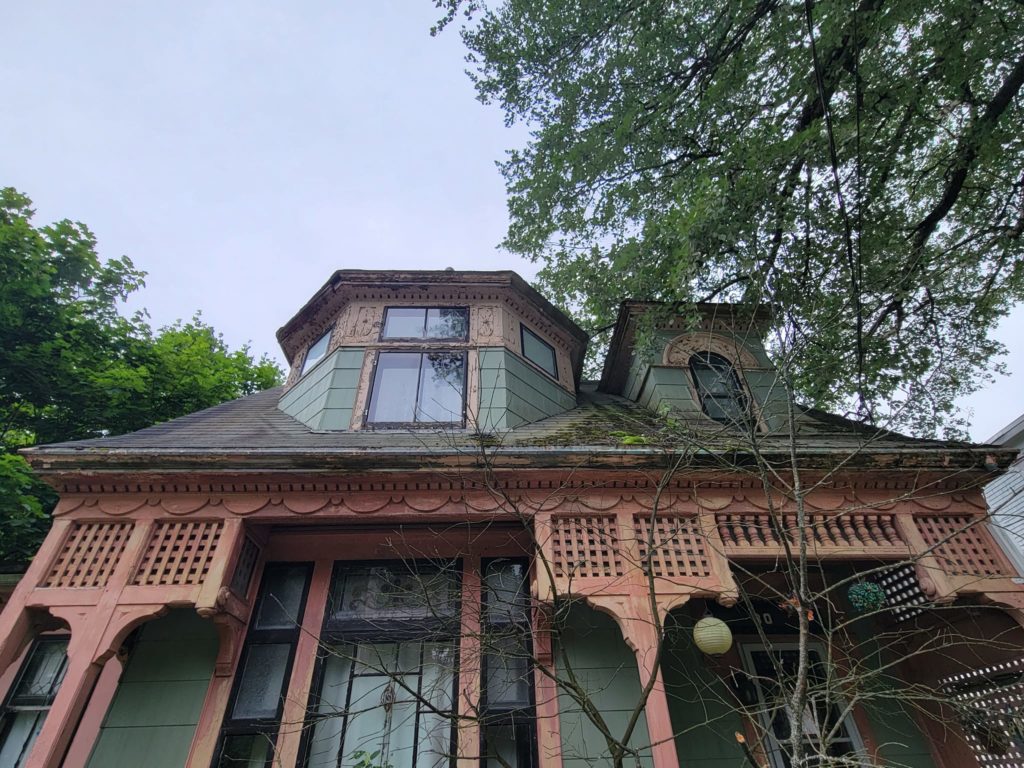

Interesting. I like hearing the stories of the residents.
In the early 60’s. We lived next door in the old Ferris Hotel. The Jordan house was remarkable,there were beautiful gardens in the back, Mrs. Jordan would let me pick flowers for my mother. She was very strick not letting children around. The grounds were stunning.. She sometimes would sit in the little sunporch in the summer.
I have looked at the property lines and the shape of the property is odd. I did not know there could be gardens in the back. Did they add on later to this house? Anyways, thanks for sharing this memory. And how lovely is the Ferris Hotel!
Thanks for the article. My parents owned the Ferris hotel next door from1973-1985. Mr. McLeod used to chase me and my friends when we got too close. He was very protective of the house and maintained it very well. Iirc he worked at the Simms factory for years. I think his son stayed and cared for the house for a few years after he died. The Ferris was a big ugly red house then but inside it was beautiful with 16 foot ceilings, hardwood mantles. There was a lazy susan in our closet. My sisters put me on it and hauled me up under someone’s kitchen sink above.
Thanks for sharing. I would love to see inside the Ferris.
This is such a great article, is it possible to get a copy or save. You have put so much work into this. I have owned 90 Main since 1999 and you have put together a great history of these 2 properties. Thank you
Thank-you for the feedback. When I have a bit more information uploaded I will make a copy for you. You have been an incredible steward for your home which many people continue to admire.
is 8o main street for sale do u know
You can check at realtor.ca
Thank you for sharing the history of this home. It has always been a favourite of mine in the North End.
Hello,
I helped my parents move into this home in 1967. Dad had been in the hospital and shared a semi-private room with Harold Beverly and that is where he heard about the house. Subsequent to his death, my parents bought the house. My father was a house painter and we did a lot of work in the house a t 130 Princess Street. Miss Staples was a friend of his. For several years, every Lanour Day, my father would take me to 130 Princess Street and I would scrape and paint the porch steps. We did a lot of work in the 80 Main Street house when we moved in and really spruced it up. The front room had not been used by the previous owners, but had been beautifully furnished complete with a baby grand piano. The sliding doors between this room and the dining room were kept closed and the room was lit at night to show it off to people who were passing by. If you would like more information, feel free to contact me.
Norman
I will contact you – and THANK-YOU very much for sharing this information. Wow. My heart just skipped a beat.
I love this house, and would love to see pics of the interior. Every time I drive by the home catches my attention.
Very well done. Thanks for sharing.
What a tremendous amount of research you have done! Really enjoy reading this story as you continue to uncover more. Thanks for sharing.
thank-you – a labour of love
Thank you so much for such a great piece of History! Well Done!
well thank-you, this home is such a beauty and such a joy to research
this historical Gem must be rescued before council tears it down!
I love this house I have been wondering for years why nobody lives there I wonder how a person could find out info on the current owners to see if they would sell it
This information is public knowledge through the SNB site.
I would love to know who currently owns it!
The owner is not here – https://www.cbc.ca/news/canada/new-brunswick/saint-john-will-repair-neglected-northend-home-1.7203428 and https://www.cbc.ca/news/canada/new-brunswick/saint-john-house-deteriotating-main-street-1.6884117