As mentioned in the first post, 5 Alexandra St was one of five homes built at the exact same time by the exact same builders with the exact same floor plan. Our homes were meant to be modern which meant they had electricity, water, cement foundations, and were not intended for live in staff but day staff. In many parts of the Maritimes, including some of the big beautiful mansions off of Douglas Ave just around the corner from Alexandra St., there are servants quarters (and sometimes sadly slave quarters) with their own staircases and rooms. Our homes on Alexandra differ as the inhabitants were anticipated to be upper middle class thus needing staff (i.e. to keep the home warm, cook, and clean) but not wanting live in staff.
Our home, like 1, 3, 7 and 25 Alexandra (I suppose I can stop making that point), has a side entrance (and for any would be thieves, our home is fully alarmed) and off the side entrance is a small bathroom. It has no sink so we leave hand sanitizer in it. I have considered putting in a small corner sink but it physically pains me to change the original structure of this room. The intention was for day staff to use this bathroom with the one upstairs to be enjoyed only by the family. Oddly, there is no light in the bathroom so you have to leave the door open to get the hallway light. See pic below of the original toilet (which has the words “fleur-de-lys” stamped in it). We have a mirror that matches the toilet seat which makes me wonder if this part was original. And yes, you can see what is likely battleship linoleum (which would date it being put in a little while after the house was completed) which we also have in the back entrance way and no we will never get rid of it.

Day staff (which has now been reduced to just me) were intended to come in through the side door and up the stairs into the kitchen. I will write a future post about hoosiers but here you can see the landing at the top of the stairs from the side door with a small hoosier I placed here. The swinging door to the foyer still exists but the door to the kitchen has been removed. I think it would have been so difficult to have so many doors to one small space. I asked my neighbours what this space looks like in their homes but most have modernized except one. See pic below (the paint colour looks oddly green when in fact it is a grey colour and I will explain why the grey colour scheme when I post about the kitchen).
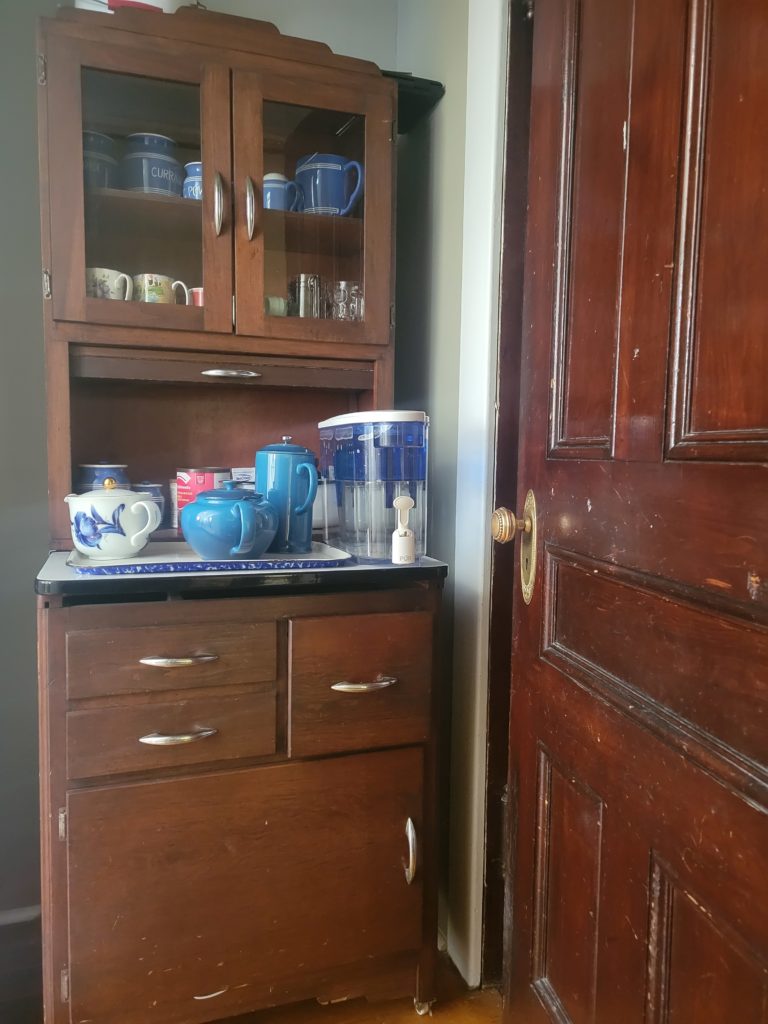
There is a swinging door from the kitchen to the foyer so the staff would not be seen from visitors in the foyer. There are doors from the butlers pantry to the dining room so staff would not need to be seen from that area either. Ostensibly, staff would stay in the kitchen and or the basement when doing laundry (we still have the original cast iron laundry tub).
The coolest feature of the house is the staircase from the main to the second floor. There is a staircase from the foyer that meets at a landing joining a staircase from the kitchen that meets at the landing, and then goes upstairs. I do not have copies of the floorplan for our home but I do have an excerpt from an architectural plan for another Fenton Land and Company home on Demonts St which has the same staircase structure as we do to help you visualize.
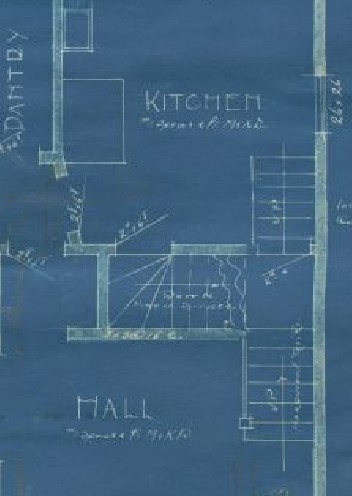
I found a description of stairs that resemble ours but in the plans of a different architect. Apparently, this stair configuration saved space and money.

![]()
The pic below shows the staircase from the kitchen going to the landing. Originally there was a door at the top so staff in the kitchen would not be seen nor would they see the stained glass window (sadly the Munro sisters cut off part of the door and used the bottom half as a sort of gate to keep a dog, presumably, in the kitchen and not going upstairs – I still have this bottom part of the door). You can also see my annunciator, or servants bell, which I will write about in a future post.

This pic below shows the staircase from the foyer going to the landing.

The pic below shows the landing and stained glass window when looking down from the second floor. There appeared to be only one railing and we still have the original wallpaper. Some neighbours have the original wallpaper in the foyer also. We had a later additional hand railing on the other side that we removed as it was not historically accurate and not solid wood like this original beauty.

The staircase details are different. The one from the foyer has a larger more detailed newel post and a different spindle configuration. Below you can see the simple newel post in the kitchen with one spindle per step. I am not a staircase expert so I am not sure of all the technical terms.


Here in the foyer you can see that there are spindle configurations on each step and a large newel post.


Stained glass is so smart. It is beautiful, provides privacy without curtains, while allowing in light. Our home has a faux Tudor look so our glass has that same aesthetic which means we have less stained glass than our neighbours. This glass window is our piece de resistance (and each neighbour in 1, 3, 7 and 25 Alexandra has a different stained glass window in this exact spot). We love it. The rose details remind me of the Glasgow rose and the work of Charles Rennie Mackintosh. When we moved in we told the movers we could forgive almost anything being broken except this window (they did damage the door chimes when moving items upstairs but did so protecting this window!). Notice how even the privacy glass has a beautiful soft wavy look.
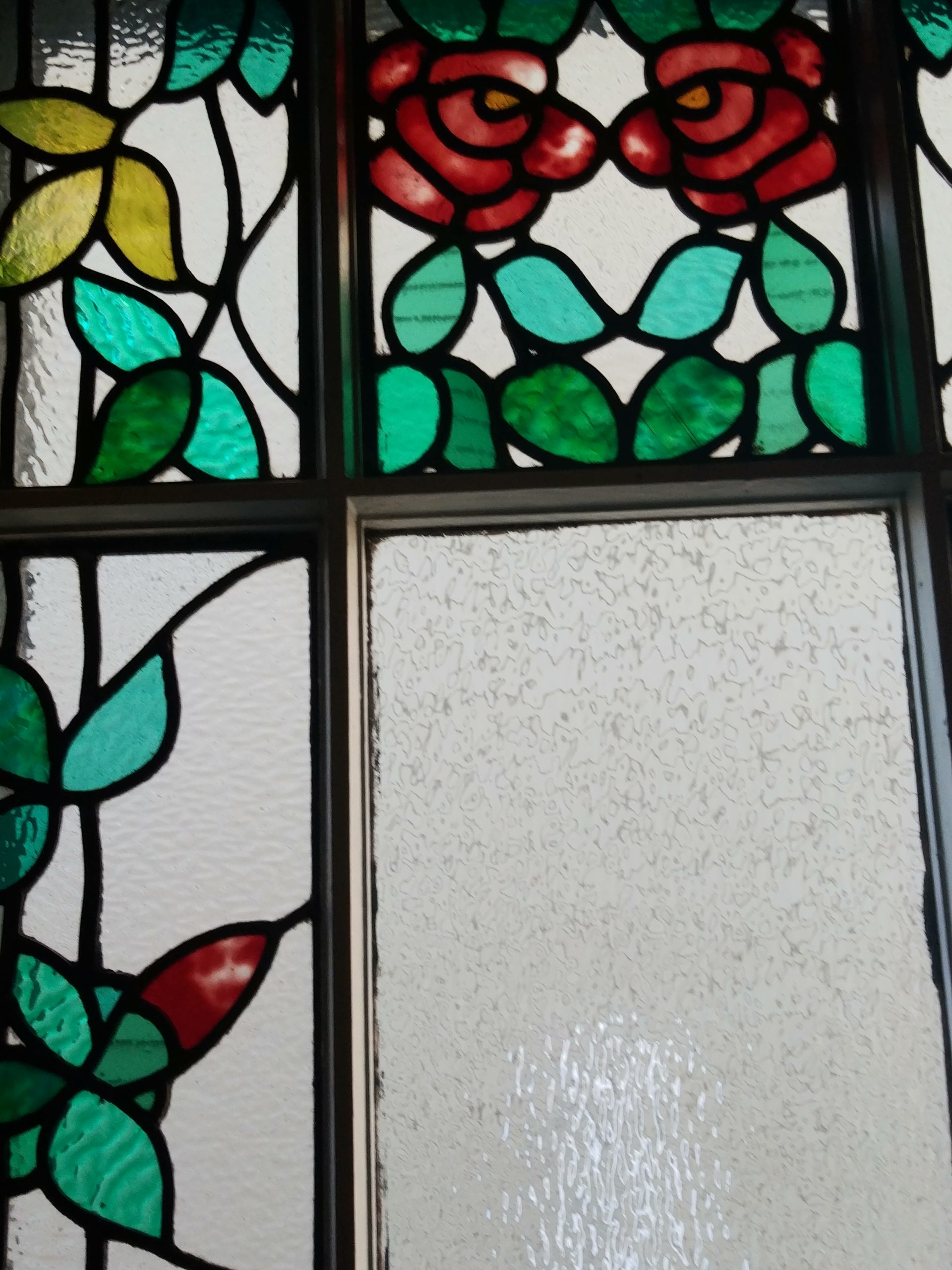

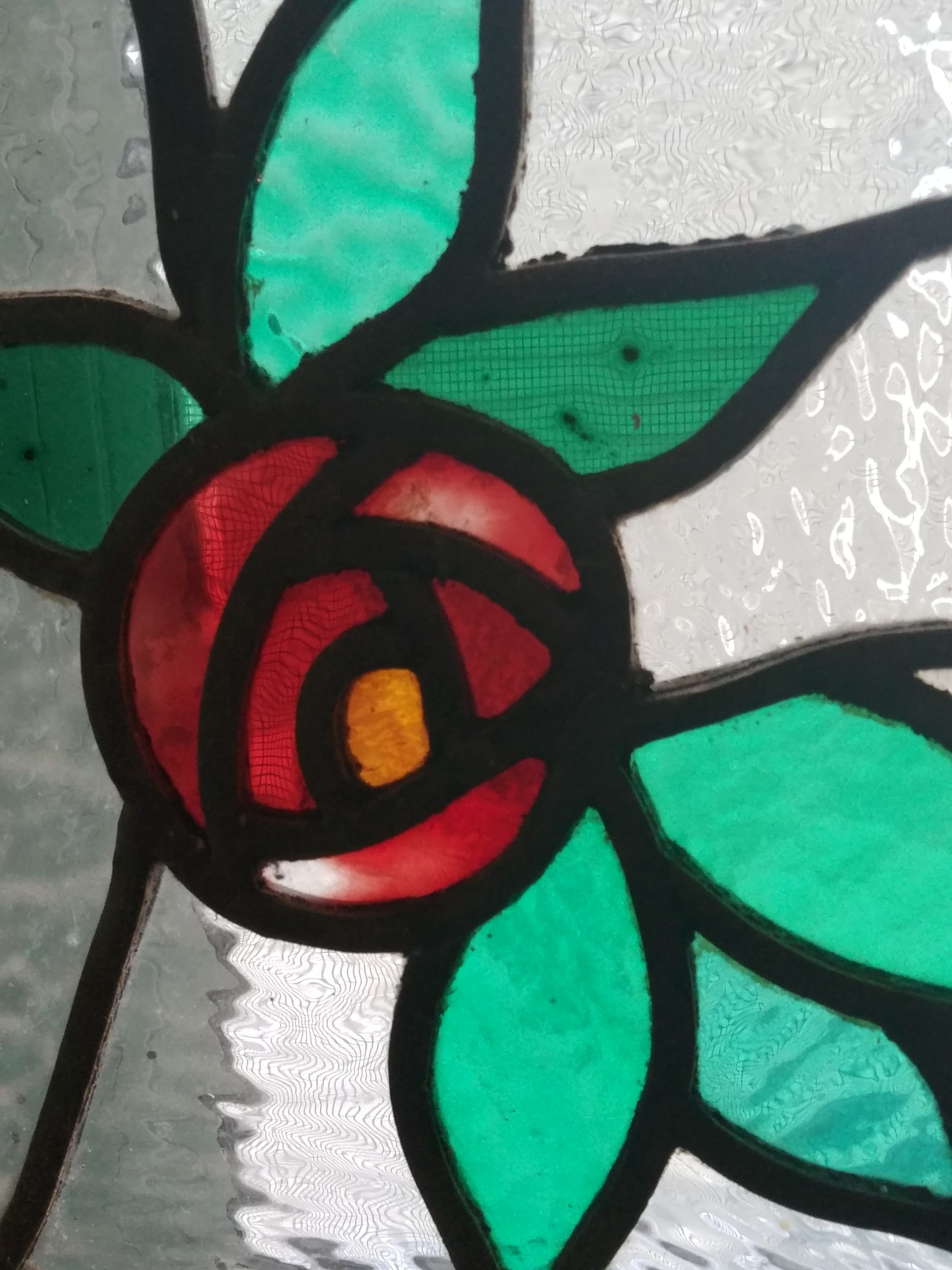
This staircase configuration is practical and beautiful. I have privacy when in the kitchen (people at the front door cannot see me if I am getting a coffee before my hair and makeup are done), and speaks to a time when kitchens were utilitarian spaces.
The staircase required no restoration work on our part due to the efforts and vision of the previous owners. We are currently deciding on what type of additions to make to the stairs so they are less slippery and whatever we add in we know it cannot detract from the hard work done by those right before us in restoring this beautiful focal point.
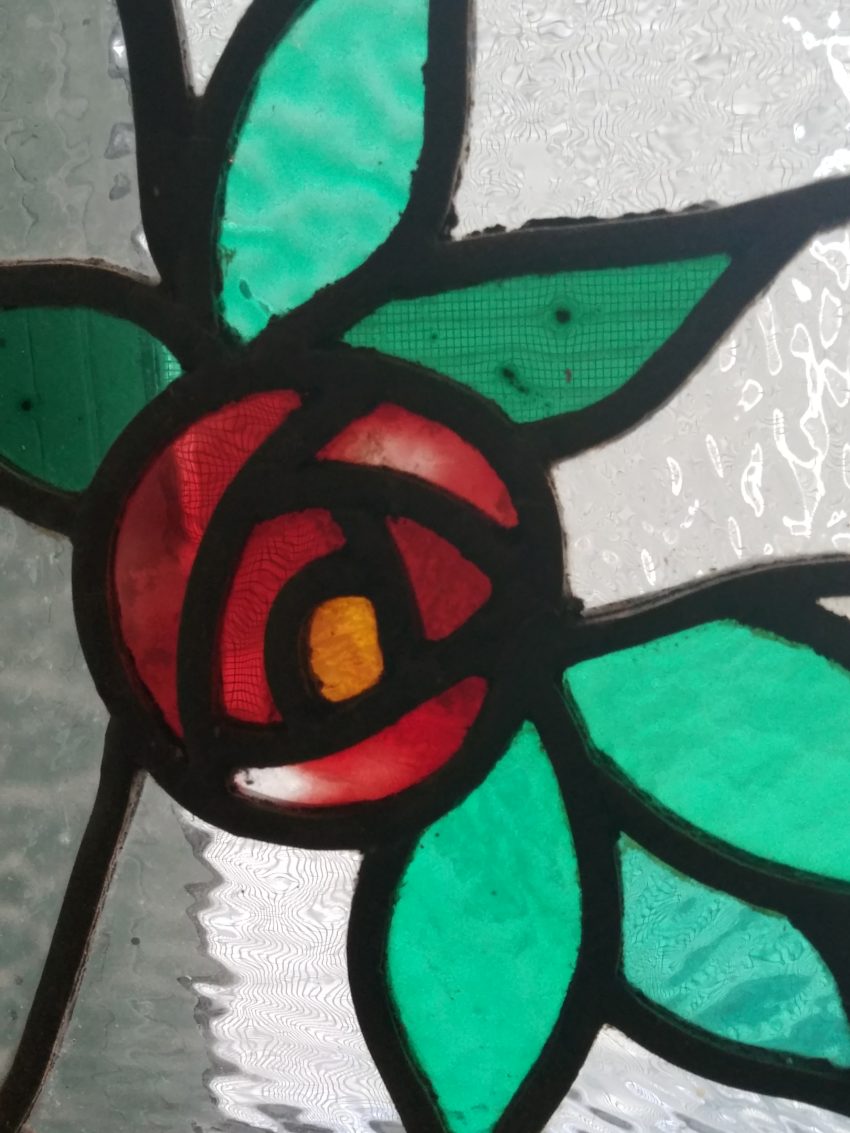
Back in the day that the turned post in the kitchen was made, they were turned by hand. One at a time,so the diamentions were different for each one. finial posts are now made by machine and they are made in groups, so that they are identical.